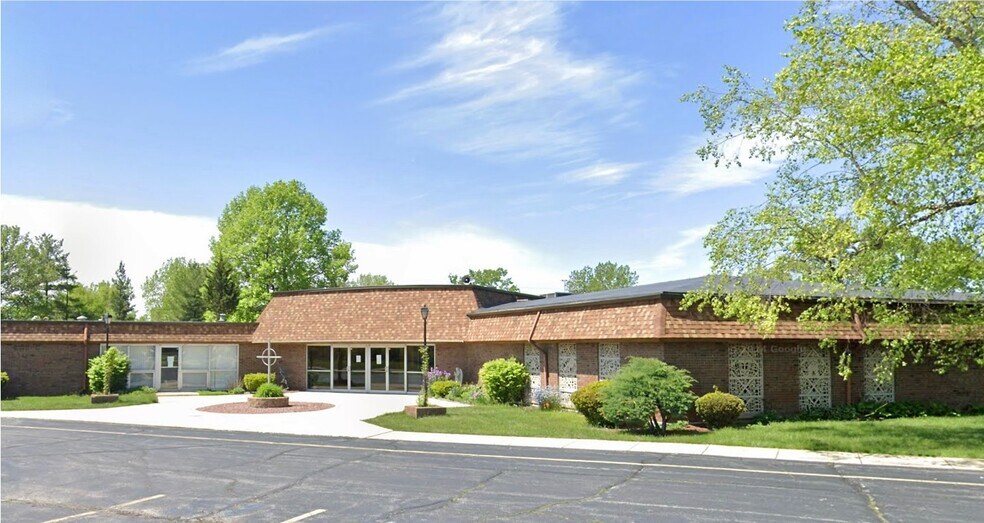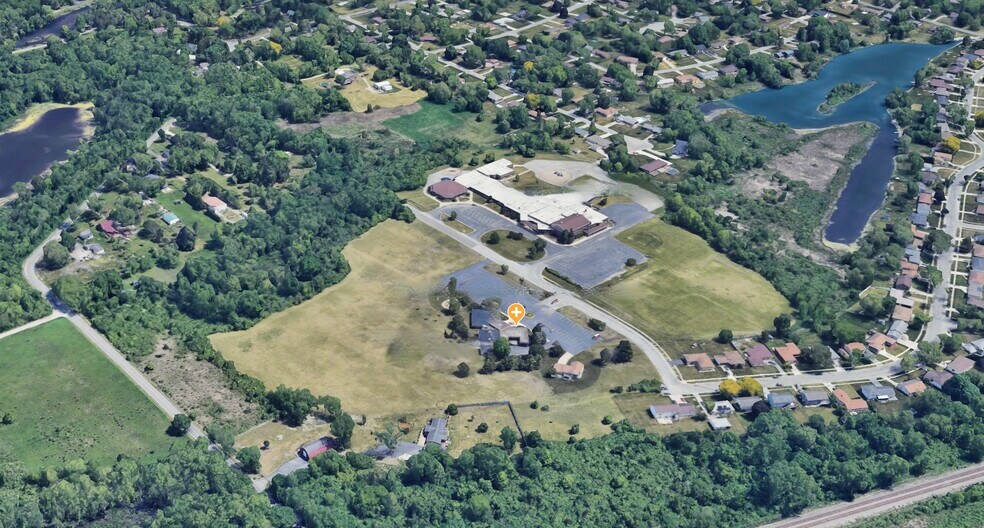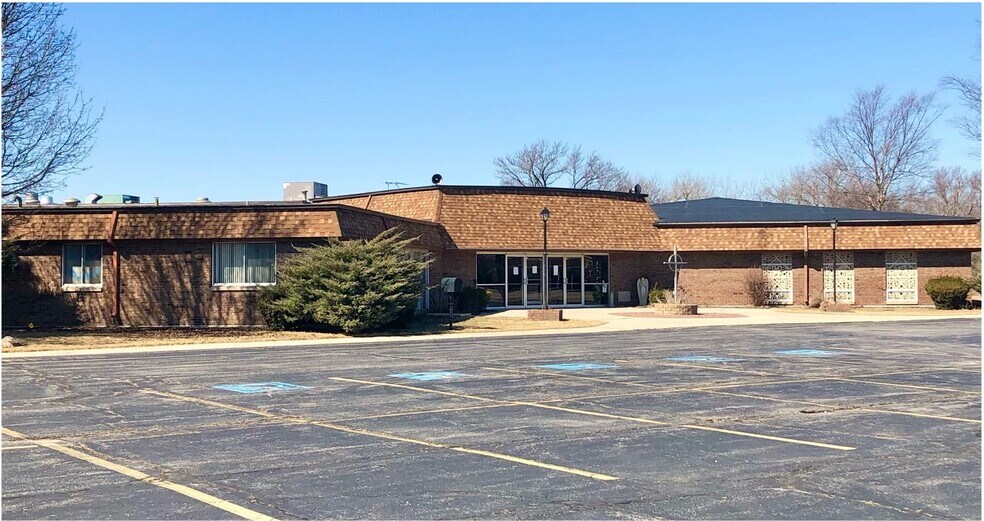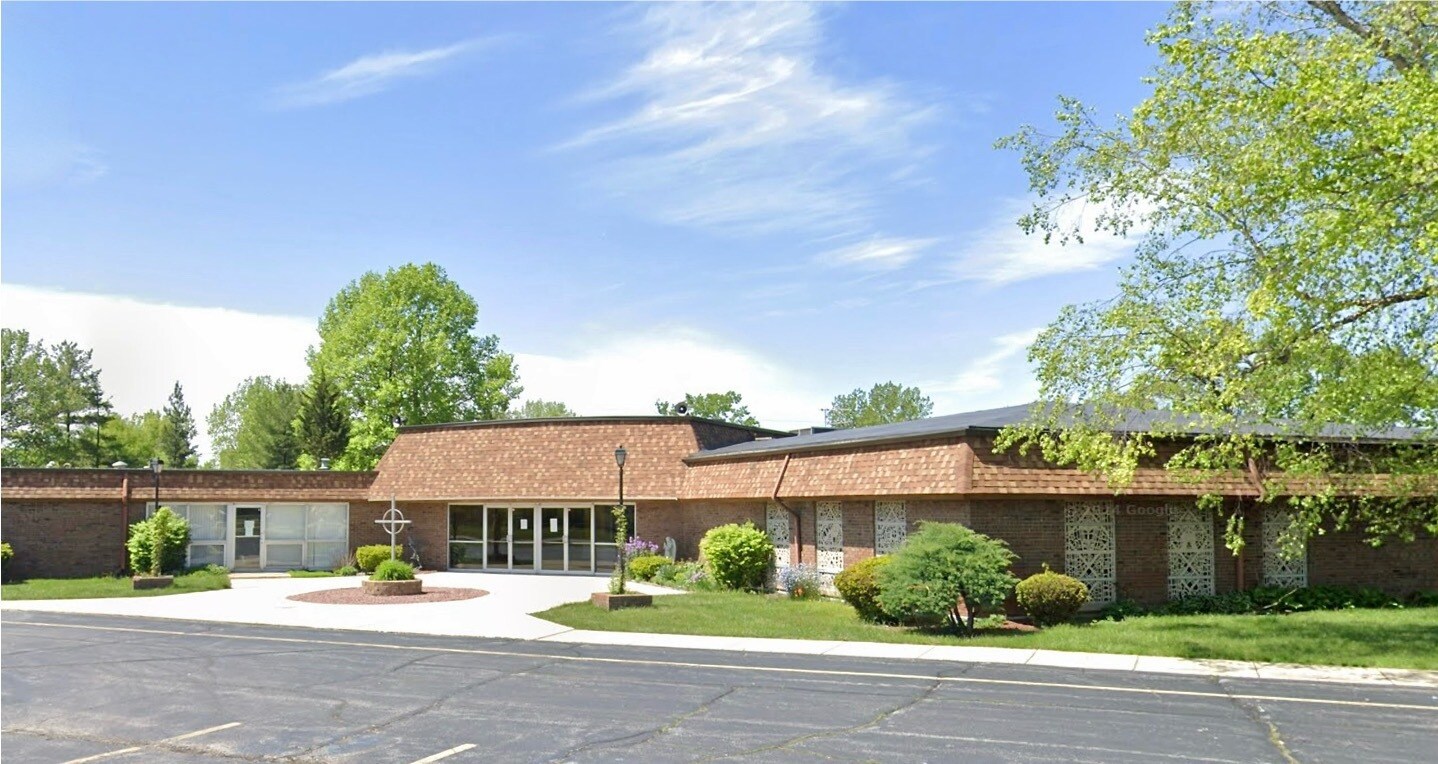
5920 Waite St
Cette fonctionnalité n’est pas disponible pour le moment.
Nous sommes désolés, mais la fonctionnalité à laquelle vous essayez d’accéder n’est pas disponible actuellement. Nous sommes au courant du problème et notre équipe travaille activement pour le résoudre.
Veuillez vérifier de nouveau dans quelques minutes. Veuillez nous excuser pour ce désagrément.
– L’équipe LoopNet
Votre e-mail a été envoyé.
5920 Waite St Spécialité 1 183 m² À vendre Merrillville, IN 46410 860 973 € (727,94 €/m²)



Certaines informations ont été traduites automatiquement.
INFORMATIONS PRINCIPALES SUR L'INVESTISSEMENT
- Land size is 20.25 AC
- Includes 20.25 AC of land, Church, offices and separate Single family residence for church members totaling 12,731 SF
- Situated on 20.25 level acres entering along Waite St, and on the Eastern side 639 feet frontage into Hendrick St.
- Surplus land invites future development opportunity
- Quiet neighborhood ideal for expanding church, educational, child/adult care, community center, social programming, non-profit, or office organization
- Ample parking (and drop-off turning circle) with 80 spaces.
RÉSUMÉ ANALYTIQUE
Church with Ancillary Space. Includes on-site Single Family Residence. Surrounded by 20.25 acres of land, zoned R2; development opportunity for housing and growing businesses.
Church: Single-story building with open entrance area, glass panel doors leading into the church, stepped alter, wood 15’ ceiling and pews seat 150. Overhead lights (fluorescent and incandescent) fans, stain glass windows, fully carpeted throughout. Religious artefacts will be removed from property following sale. Through the entrance hall, are several offices, conference rooms and a fellowship hall, kitchen, serving space and storage rooms. Separate entrance for the hall. 2 garages at the rear. Single level building with ADA access.
-11,311 SF of church and buildings
-Sanctuary (150 occupancies), 5 offices and 1 conference room
-Multi-purpose fellowship/banquet with commercial kitchen
-HVAC
-Alarmed Security System
-2 detached garages
-80-space lined parking lot
Single Family Residence:
Open plan layout. Appliance-equipped kitchen and open plan lounge with working fireplace, glass door to 3-season porch. 3 bedrooms, 2.5 bath. Single car garage connected to house with access to fenced yard and porch.
-1,420 SF
-Kitchen and open plan lounge
-3 bedrooms
-2.5 baths
-Porch and fenced yard
-Single car garage
Church: Single-story building with open entrance area, glass panel doors leading into the church, stepped alter, wood 15’ ceiling and pews seat 150. Overhead lights (fluorescent and incandescent) fans, stain glass windows, fully carpeted throughout. Religious artefacts will be removed from property following sale. Through the entrance hall, are several offices, conference rooms and a fellowship hall, kitchen, serving space and storage rooms. Separate entrance for the hall. 2 garages at the rear. Single level building with ADA access.
-11,311 SF of church and buildings
-Sanctuary (150 occupancies), 5 offices and 1 conference room
-Multi-purpose fellowship/banquet with commercial kitchen
-HVAC
-Alarmed Security System
-2 detached garages
-80-space lined parking lot
Single Family Residence:
Open plan layout. Appliance-equipped kitchen and open plan lounge with working fireplace, glass door to 3-season porch. 3 bedrooms, 2.5 bath. Single car garage connected to house with access to fenced yard and porch.
-1,420 SF
-Kitchen and open plan lounge
-3 bedrooms
-2.5 baths
-Porch and fenced yard
-Single car garage
TAXES ET FRAIS D’EXPLOITATION (RÉEL - 2025) Cliquez ici pour accéder à |
ANNUEL | ANNUEL PAR m² |
|---|---|---|
| Taxes |
-

|
-

|
| Frais d’exploitation |
-

|
-

|
| Total des frais |
$99,999

|
$9.99

|
TAXES ET FRAIS D’EXPLOITATION (RÉEL - 2025) Cliquez ici pour accéder à
| Taxes | |
|---|---|
| Annuel | - |
| Annuel par m² | - |
| Frais d’exploitation | |
|---|---|
| Annuel | - |
| Annuel par m² | - |
| Total des frais | |
|---|---|
| Annuel | $99,999 |
| Annuel par m² | $9.99 |
INFORMATIONS SUR L’IMMEUBLE
1 of 1
TAXES FONCIÈRES
| Numéro de parcelle | 45-12-06-476-001.000-030 | Évaluation des aménagements | 478 899 € (2024) |
| Évaluation du terrain | 308 001 € (2024) | Évaluation totale | 786 899 € (2024) |
TAXES FONCIÈRES
Numéro de parcelle
45-12-06-476-001.000-030
Évaluation du terrain
308 001 € (2024)
Évaluation des aménagements
478 899 € (2024)
Évaluation totale
786 899 € (2024)
1 de 36
VIDÉOS
VISITE 3D
PHOTOS
STREET VIEW
RUE
CARTE
1 of 1
Présenté par

5920 Waite St
Vous êtes déjà membre ? Connectez-vous
Hum, une erreur s’est produite lors de l’envoi de votre message. Veuillez réessayer.
Merci ! Votre message a été envoyé.


