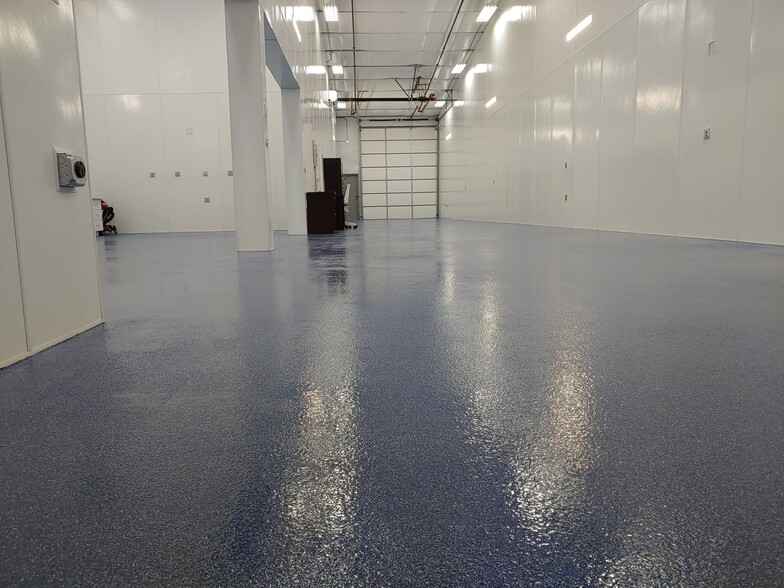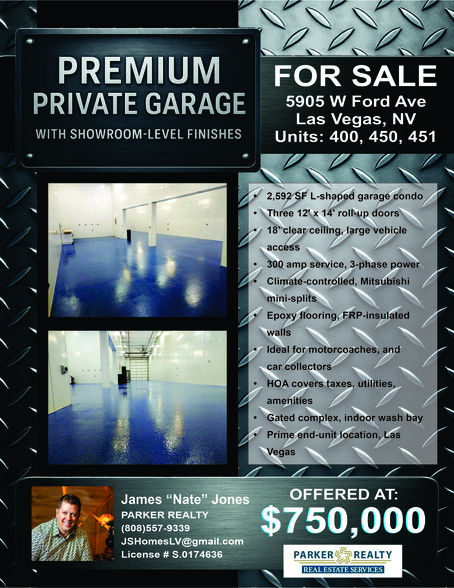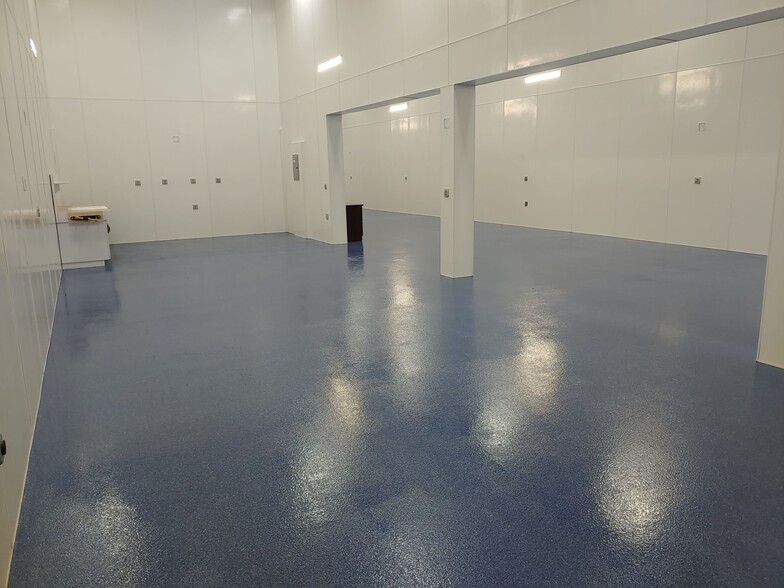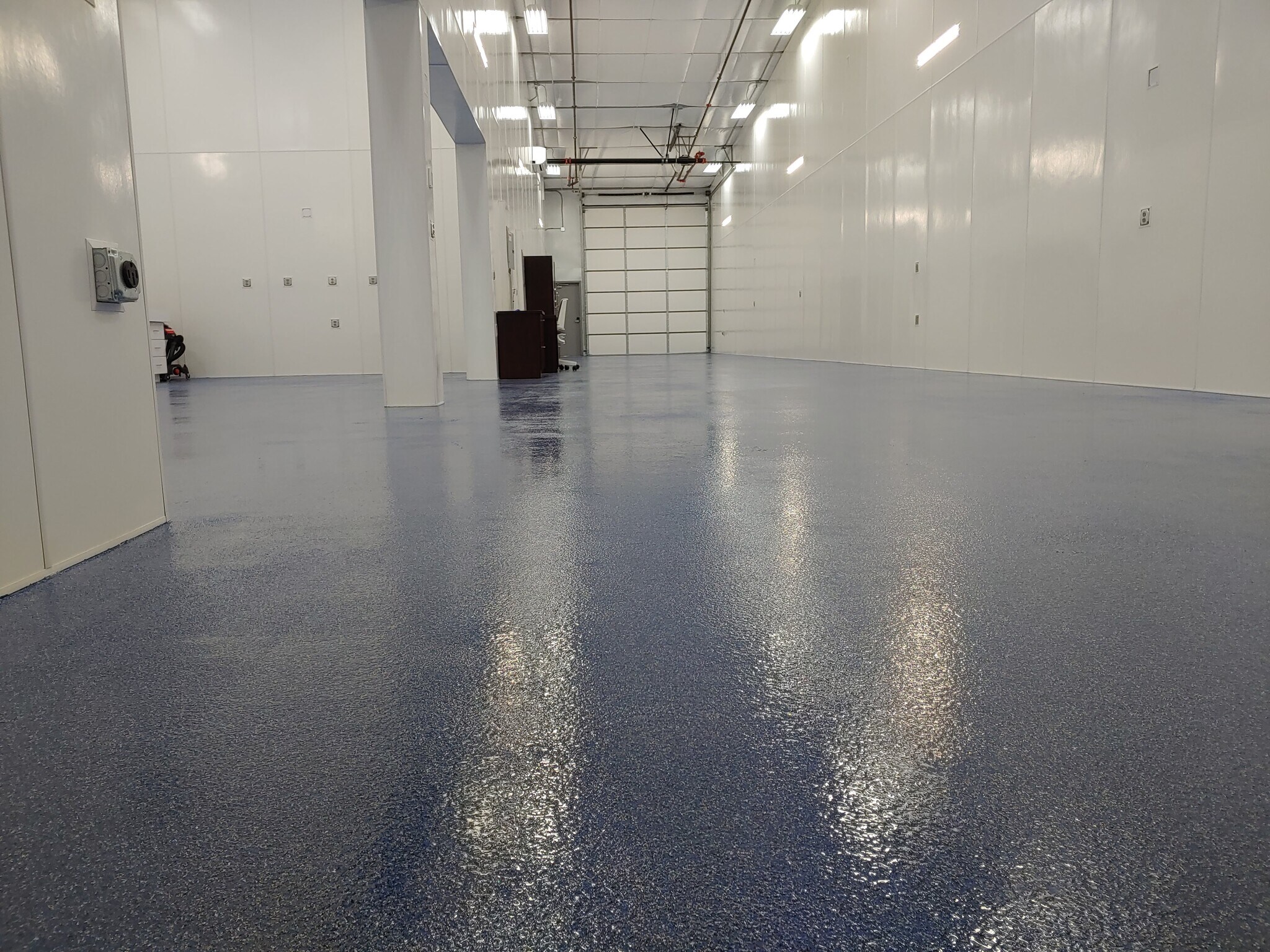
5905 Ford Ave
Cette fonctionnalité n’est pas disponible pour le moment.
Nous sommes désolés, mais la fonctionnalité à laquelle vous essayez d’accéder n’est pas disponible actuellement. Nous sommes au courant du problème et notre équipe travaille activement pour le résoudre.
Veuillez vérifier de nouveau dans quelques minutes. Veuillez nous excuser pour ce désagrément.
– L’équipe LoopNet
merci

Votre e-mail a été envoyé !
5905 Ford Ave Spécialité 9 011 m² À vendre Las Vegas, NV 89139 663 930 € (73,68 €/m²)



Certaines informations ont été traduites automatiquement.
INFORMATIONS PRINCIPALES SUR L'INVESTISSEMENT
- Combined 2,592+/- SF garage condo featuring two end units (pull-through) plus a third flex unit forming an L-shaped configuration
- 300 amp electrical service with (3) 50A RV plugs, 40+ outlets, and 3-phase power available
- HOA dues ($675/month total for the three combined units) include property taxes, electricity, water, and access to indoor wash bay, RV dump station
- Three 12' x 14' oversized roll-up doors and 18’ clear ceiling height provide exceptional maneuverability for large vehicles and equipment
- Fully climate-controlled with (3) Mitsubishi mini-split systems High-end finishes including epoxy/polyaspartic flooring and FRP-insulated walls
- End-unit positioning allows for superior access and privacy — one of the best configurations in the complex
RÉSUMÉ ANALYTIQUE
Premium L-Shape Garage – Pull-Through Access + Flex Bay
This beautifully finished garage offers a rare L-shaped configuration—combining two pull-through end units with a third adjoining bay to create nearly 2,600 sq ft of climate-controlled, highly adaptable space. Whether you're a motorcoach owner, car collector, or operate a luxury commercial fleet, this property was designed to deliver form, function, and flexibility.
The interior showcases refined detailing, including epoxy/polyaspartic floors, FRP-finished insulated walls, and 18' ceilings that elevate both visual impact and usability. With (3) oversized 12'x14' doors, the space flows effortlessly from front to back while the third bay provides natural separation for display, storage, or operations.
Fully powered with 300 amp service, 3-phase availability, (3) 50 amp RV plugs, and 40+ outlets, and temperature-controlled by (3) Mitsubishi mini-splits, this space is turn-key ready for a wide range of premium uses.
Monthly HOA dues include property tax, electricity, and water, with access to shared amenities such as a wash bay, RV dump station, trash service, dog area, and restroom facilities.
The setup is as smart as it is stunning.
Combined 2,592 SF garage condo featuring two end units (pull-through) plus a third flex unit forming an L-shaped configuration
Three 12' x 14' oversized roll-up doors and 18’ clear ceiling height provide exceptional maneuverability for large vehicles and equipment
300 amp electrical service with (3) 50A RV plugs, 40+ outlets, and 3-phase power available
Fully climate-controlled with (3) Mitsubishi mini-split systems
High-end finishes including epoxy/polyaspartic flooring and FRP-insulated walls throughout
Ideal for luxury motorcoach owners, car collectors, or owner-user businesses needing secure, polished commercial storage, so many possible uses
HOA dues ($675/month total for the three combined units) include property taxes, electricity, water, and access to indoor wash bay, RV dump station, trash service, and dog walk area
Located in a gated, well-maintained garage condo complex with shared amenities and strong ownership community
End-unit positioning allows for superior access and privacy — one of the best configurations in the complex
Las Vegas location near the 215 Beltway and South Strip corridor — convenient for local and out-of-state users
This beautifully finished garage offers a rare L-shaped configuration—combining two pull-through end units with a third adjoining bay to create nearly 2,600 sq ft of climate-controlled, highly adaptable space. Whether you're a motorcoach owner, car collector, or operate a luxury commercial fleet, this property was designed to deliver form, function, and flexibility.
The interior showcases refined detailing, including epoxy/polyaspartic floors, FRP-finished insulated walls, and 18' ceilings that elevate both visual impact and usability. With (3) oversized 12'x14' doors, the space flows effortlessly from front to back while the third bay provides natural separation for display, storage, or operations.
Fully powered with 300 amp service, 3-phase availability, (3) 50 amp RV plugs, and 40+ outlets, and temperature-controlled by (3) Mitsubishi mini-splits, this space is turn-key ready for a wide range of premium uses.
Monthly HOA dues include property tax, electricity, and water, with access to shared amenities such as a wash bay, RV dump station, trash service, dog area, and restroom facilities.
The setup is as smart as it is stunning.
Combined 2,592 SF garage condo featuring two end units (pull-through) plus a third flex unit forming an L-shaped configuration
Three 12' x 14' oversized roll-up doors and 18’ clear ceiling height provide exceptional maneuverability for large vehicles and equipment
300 amp electrical service with (3) 50A RV plugs, 40+ outlets, and 3-phase power available
Fully climate-controlled with (3) Mitsubishi mini-split systems
High-end finishes including epoxy/polyaspartic flooring and FRP-insulated walls throughout
Ideal for luxury motorcoach owners, car collectors, or owner-user businesses needing secure, polished commercial storage, so many possible uses
HOA dues ($675/month total for the three combined units) include property taxes, electricity, water, and access to indoor wash bay, RV dump station, trash service, and dog walk area
Located in a gated, well-maintained garage condo complex with shared amenities and strong ownership community
End-unit positioning allows for superior access and privacy — one of the best configurations in the complex
Las Vegas location near the 215 Beltway and South Strip corridor — convenient for local and out-of-state users
INFORMATIONS SUR L’IMMEUBLE
| Prix | 663 930 € | Surface du lot | 1,99 ha |
| Prix par m² | 73,68 € | Surface de l’immeuble | 9 011 m² |
| Type de vente | Investissement ou propriétaire occupant | Nb d’étages | 1 |
| Type de bien | Spécialité | Année de construction | 2000 |
| Sous-type de bien | Entreposage libre-service | Zonage | MD - Zone de zonage destinée à accueillir les entreprises manufacturières légères dont les utilisations extérieures sont limitées. |
| Classe d’immeuble | C |
| Prix | 663 930 € |
| Prix par m² | 73,68 € |
| Type de vente | Investissement ou propriétaire occupant |
| Type de bien | Spécialité |
| Sous-type de bien | Entreposage libre-service |
| Classe d’immeuble | C |
| Surface du lot | 1,99 ha |
| Surface de l’immeuble | 9 011 m² |
| Nb d’étages | 1 |
| Année de construction | 2000 |
| Zonage | MD - Zone de zonage destinée à accueillir les entreprises manufacturières légères dont les utilisations extérieures sont limitées. |
1 of 1
TAXES FONCIÈRES
| Numéro de parcelle | 176-13-401-034 | Évaluation des aménagements | 2 540 249 € |
| Évaluation du terrain | 843 471 € | Évaluation totale | 3 383 720 € |
TAXES FONCIÈRES
Numéro de parcelle
176-13-401-034
Évaluation du terrain
843 471 €
Évaluation des aménagements
2 540 249 €
Évaluation totale
3 383 720 €
1 de 7
VIDÉOS
VISITE 3D
PHOTOS
STREET VIEW
RUE
CARTE
1 of 1
Présenté par

5905 Ford Ave
Vous êtes déjà membre ? Connectez-vous
Hum, une erreur s’est produite lors de l’envoi de votre message. Veuillez réessayer.
Merci ! Votre message a été envoyé.


