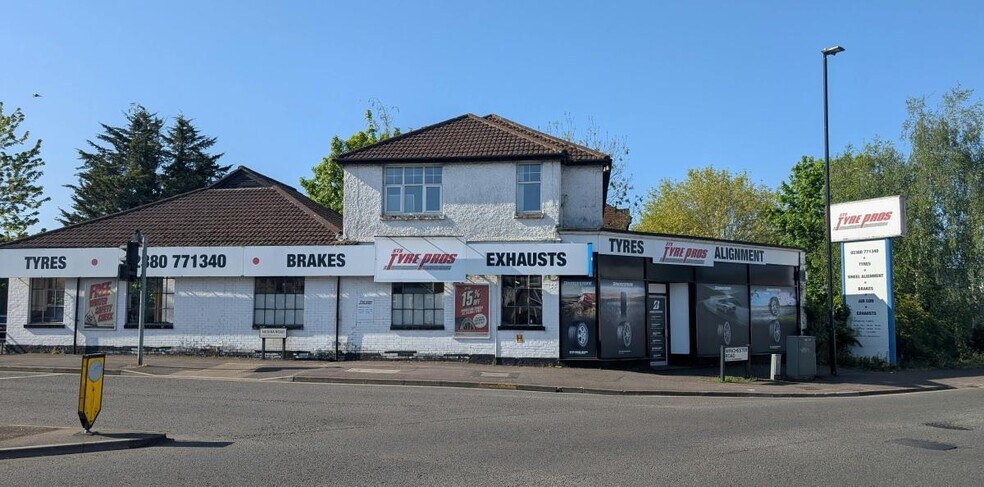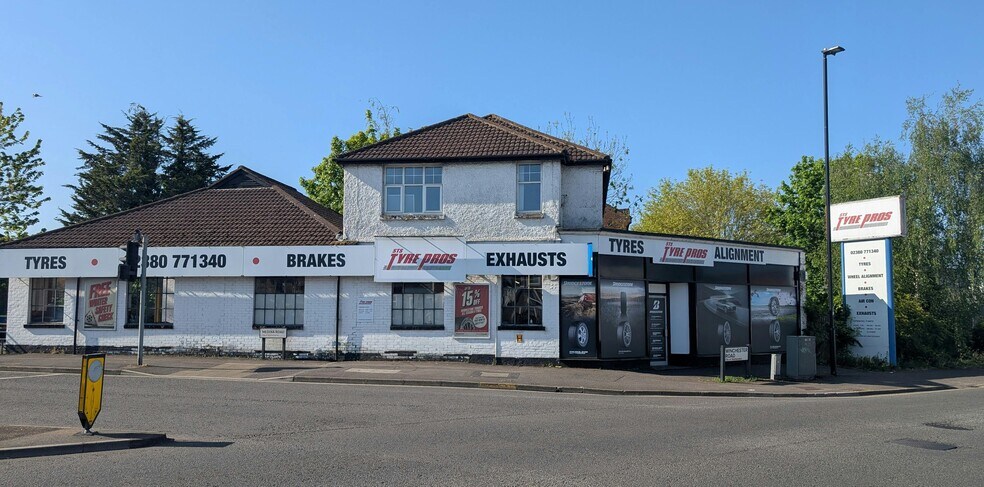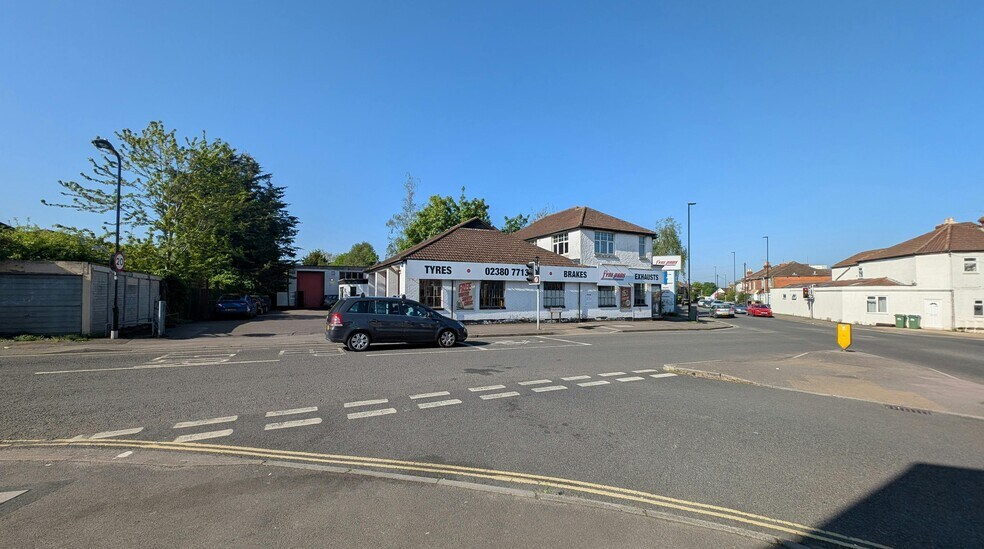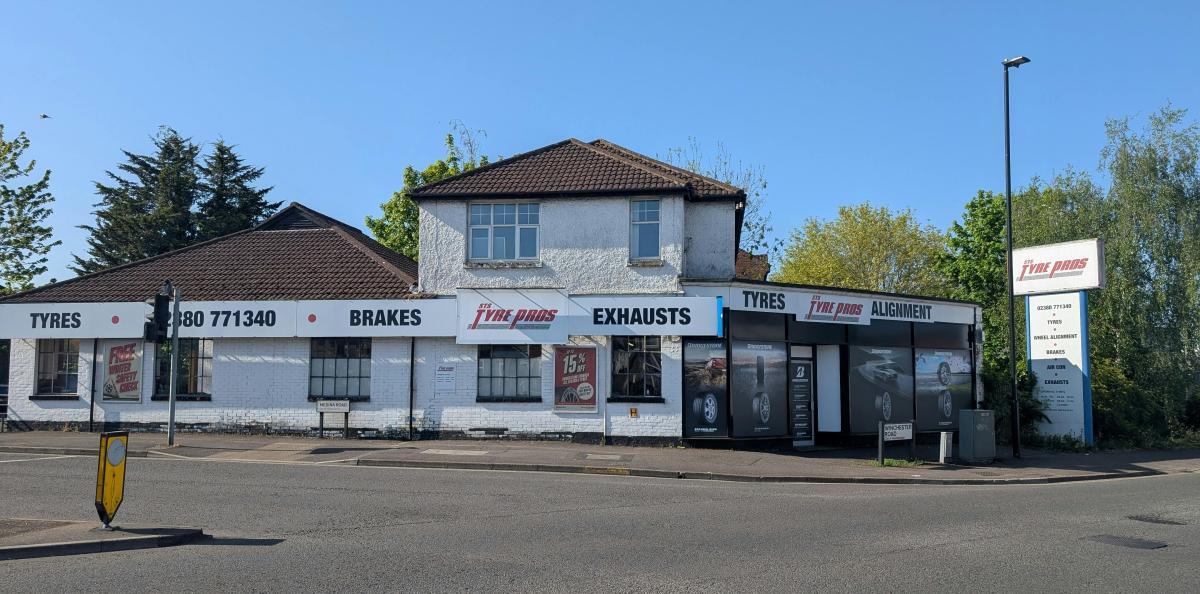
59 Winchester Rd
Cette fonctionnalité n’est pas disponible pour le moment.
Nous sommes désolés, mais la fonctionnalité à laquelle vous essayez d’accéder n’est pas disponible actuellement. Nous sommes au courant du problème et notre équipe travaille activement pour le résoudre.
Veuillez vérifier de nouveau dans quelques minutes. Veuillez nous excuser pour ce désagrément.
– L’équipe LoopNet
Votre e-mail a été envoyé.
59 Winchester Rd Industriel/Logistique 419 m² Inoccupé À vendre Southampton SO16 6UP 645 198 € (1 541,25 €/m²)



Certaines informations ont été traduites automatiquement.
INFORMATIONS PRINCIPALES SUR L'INVESTISSEMENT
- 5x roller shutter
- Corner detached building
RÉSUMÉ ANALYTIQUE
The premises is located on the corner of Medina Road and Winchester Road in Shirley, Southampton. The A35 Winchester Road is a main arterial road through Southampton linking to the bottom of M3 motorway via Bassett Avenue and Tebourba Way to the Redbridge Road and Millbrook Road West. Redbridge Road links to the bottom on the M271 and Millbrook Road West to Southampton City Centre.
Former tyre and exhaust workshop with main road frontage The site comprises two detached buildings with the main building on the corner of Medina Road and Winchester Road. The main building is in two parts, with the section fronting Winchester Road comprising a two-storey brick building under a concrete tile roof with a triangular single storey shop front under a flat roof. To the rear of this a brick-built extension with a steel truss roof and pitched concrete tile cover. Access to the workshop is via three large openings with metal roller shutter doors. To the side of the workshop is a single storey office extension currently used as a welcome desk for the tyre shop. The triangular shop front area is currently used for tyre storage. The first floor section is split into several large rooms access via a staircase from triangular shop front area. It also benefits from a WC and kitchen. To the rear of the site the other building is constructed in concrete blocks under felt flat roof. It is access via two roller shutter doors from the tarmac forecourt. This again is being used for tyre storage, but we understand previously it was a car workshop. Main Building • Ridge height 6.45m • Eaves height 3.36m • Truss height 3.35m • Underside of frame rear workshop 3.1m • Roller shutter loading door 1 - 3.02m (W) by 3.16m (H) • Roller shutter loading door 2 - 3.54m (W) by 3.16m (H) • Roller shutter loading door 3 - 3.00m (W) by 3.16m (H) • 3 phase 100amp electric supply • Warehouse LED strip lights • Ground floor WC • Single ground floor office/reception desk • Suspended ceiling with LED lights 1st Floor • WC • Kitchen • 3 rooms/offices Rear Building • 2 bay workshop • 4.09m floor to ceiling • Roller shutter loading door 1 - 2.54m (W) by 3.87m (H) • Roller shutter loading door 2 - 2.53m (W) by 2.25m (H) External • Tarmac yard for parking, loading and unloading 418.58 sq. m. (4,506 sq. ft.) Two detached buildings Yard for parking, loading and unloading
Former tyre and exhaust workshop with main road frontage The site comprises two detached buildings with the main building on the corner of Medina Road and Winchester Road. The main building is in two parts, with the section fronting Winchester Road comprising a two-storey brick building under a concrete tile roof with a triangular single storey shop front under a flat roof. To the rear of this a brick-built extension with a steel truss roof and pitched concrete tile cover. Access to the workshop is via three large openings with metal roller shutter doors. To the side of the workshop is a single storey office extension currently used as a welcome desk for the tyre shop. The triangular shop front area is currently used for tyre storage. The first floor section is split into several large rooms access via a staircase from triangular shop front area. It also benefits from a WC and kitchen. To the rear of the site the other building is constructed in concrete blocks under felt flat roof. It is access via two roller shutter doors from the tarmac forecourt. This again is being used for tyre storage, but we understand previously it was a car workshop. Main Building • Ridge height 6.45m • Eaves height 3.36m • Truss height 3.35m • Underside of frame rear workshop 3.1m • Roller shutter loading door 1 - 3.02m (W) by 3.16m (H) • Roller shutter loading door 2 - 3.54m (W) by 3.16m (H) • Roller shutter loading door 3 - 3.00m (W) by 3.16m (H) • 3 phase 100amp electric supply • Warehouse LED strip lights • Ground floor WC • Single ground floor office/reception desk • Suspended ceiling with LED lights 1st Floor • WC • Kitchen • 3 rooms/offices Rear Building • 2 bay workshop • 4.09m floor to ceiling • Roller shutter loading door 1 - 2.54m (W) by 3.87m (H) • Roller shutter loading door 2 - 2.53m (W) by 2.25m (H) External • Tarmac yard for parking, loading and unloading 418.58 sq. m. (4,506 sq. ft.) Two detached buildings Yard for parking, loading and unloading
INFORMATIONS SUR L’IMMEUBLE
| Prix | 645 198 € | Type de bien | Industriel/Logistique |
| Prix par m² | 1 541,25 € | Surface utile brute | 419 m² |
| Type de vente | Investissement ou propriétaire occupant | Nb d’étages | 1 |
| Droit d’usage | Pleine propriété | Année de construction | 1900 |
| Prix | 645 198 € |
| Prix par m² | 1 541,25 € |
| Type de vente | Investissement ou propriétaire occupant |
| Droit d’usage | Pleine propriété |
| Type de bien | Industriel/Logistique |
| Surface utile brute | 419 m² |
| Nb d’étages | 1 |
| Année de construction | 1900 |
1 of 1
1 de 15
VIDÉOS
VISITE 3D
PHOTOS
STREET VIEW
RUE
CARTE
1 of 1
Présenté par

59 Winchester Rd
Vous êtes déjà membre ? Connectez-vous
Hum, une erreur s’est produite lors de l’envoi de votre message. Veuillez réessayer.
Merci ! Votre message a été envoyé.



