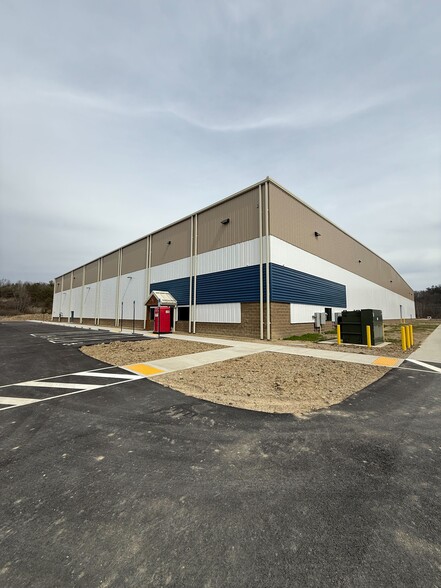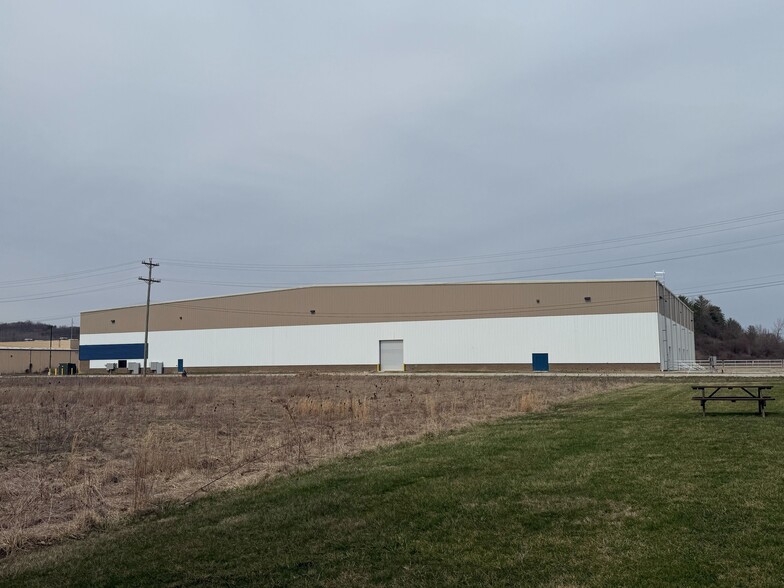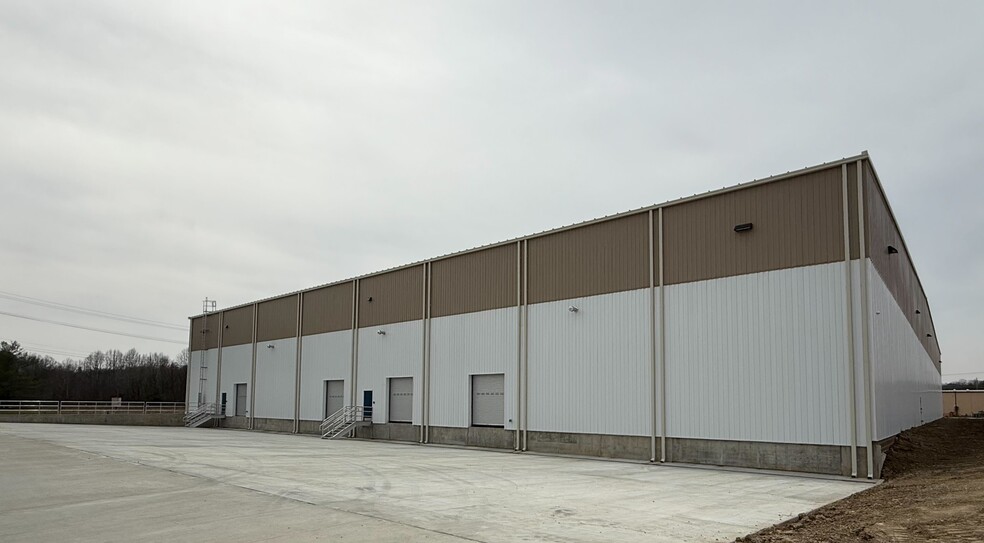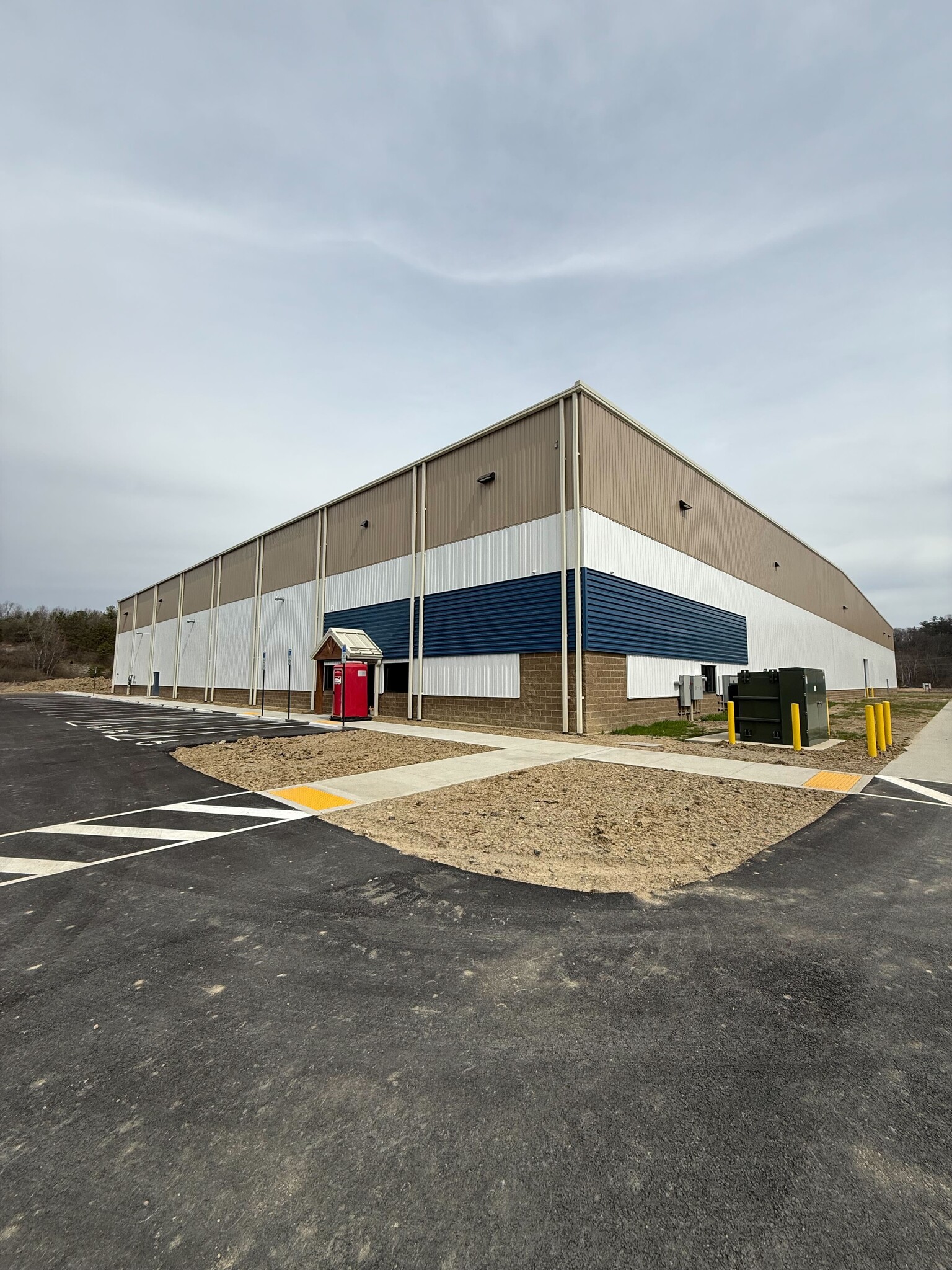
Cette fonctionnalité n’est pas disponible pour le moment.
Nous sommes désolés, mais la fonctionnalité à laquelle vous essayez d’accéder n’est pas disponible actuellement. Nous sommes au courant du problème et notre équipe travaille activement pour le résoudre.
Veuillez vérifier de nouveau dans quelques minutes. Veuillez nous excuser pour ce désagrément.
– L’équipe LoopNet
Votre e-mail a été envoyé.
Manufacturing Spec Building 5885 Industrial Dr. Industriel/Logistique | 2 787–5 574 m² | À louer | Athens, OH 45701



Certaines informations ont été traduites automatiquement.
INFORMATIONS PRINCIPALES
- Près de la ville de The Plains avec ses nombreux restaurants/magasins
CARACTÉRISTIQUES
TOUS LES ESPACE DISPONIBLES(1)
Afficher les loyers en
- ESPACE
- SURFACE
- DURÉE
- LOYER
- TYPE DE BIEN
- ÉTAT
- DISPONIBLE
The Bill Theisen Industrial Park west of The Plains offers excellent expansion opportunities to new and growing companies in Athens County. Within the Industrial Park, the Athens County Port Authority is working with the engineering firm of Burgess & Niple, Inc. and construction firm Setterlin Building Co. to construct a 60,000 SF manufacturing shell building on parcel P010010000119. This building will be expandable to 120,000 SF and tenant specific improvements are expected. Construction began Q3 2023 and is expected to be completed Q3 2024. This speculative building is being built as a shell with tenant-specific improvements to be made as needed prior to occupancy. It could be single or multi tenant. Ceiling height can be 32 ft or lower with drop ceiling. Column spacing is a 50 ft x 100 ft grid.
- Le loyer ne comprend pas les services publics, les frais immobiliers ou les services de l’immeuble.
- 4 quais de chargement
- Espace en excellent état
| Espace | Surface | Durée | Loyer | Type de bien | État | Disponible |
| 1er étage | 2 787 – 5 574 m² | 1-10 Ans | 74,99 € /m²/an 6,25 € /m²/mois 418 008 € /an 34 834 € /mois | Industriel/Logistique | Espace brut | Maintenant |
1er étage
| Surface |
| 2 787 – 5 574 m² |
| Durée |
| 1-10 Ans |
| Loyer |
| 74,99 € /m²/an 6,25 € /m²/mois 418 008 € /an 34 834 € /mois |
| Type de bien |
| Industriel/Logistique |
| État |
| Espace brut |
| Disponible |
| Maintenant |
1er étage
| Surface | 2 787 – 5 574 m² |
| Durée | 1-10 Ans |
| Loyer | 74,99 € /m²/an |
| Type de bien | Industriel/Logistique |
| État | Espace brut |
| Disponible | Maintenant |
The Bill Theisen Industrial Park west of The Plains offers excellent expansion opportunities to new and growing companies in Athens County. Within the Industrial Park, the Athens County Port Authority is working with the engineering firm of Burgess & Niple, Inc. and construction firm Setterlin Building Co. to construct a 60,000 SF manufacturing shell building on parcel P010010000119. This building will be expandable to 120,000 SF and tenant specific improvements are expected. Construction began Q3 2023 and is expected to be completed Q3 2024. This speculative building is being built as a shell with tenant-specific improvements to be made as needed prior to occupancy. It could be single or multi tenant. Ceiling height can be 32 ft or lower with drop ceiling. Column spacing is a 50 ft x 100 ft grid.
- Le loyer ne comprend pas les services publics, les frais immobiliers ou les services de l’immeuble.
- Espace en excellent état
- 4 quais de chargement
APERÇU DU BIEN
Le parc industriel Bill Theisen à l'ouest de The Plains offre d'excellentes opportunités d'expansion aux entreprises nouvelles et en pleine croissance du comté d'Athens. Dans le parc industriel, l'autorité portuaire du comté d'Athènes travaille avec la société d'ingénierie Burgess & Niple, Inc. pour construire un bâtiment en coque de fabrication de 60 000 pieds carrés sur la parcelle P010010000119. Ce bâtiment spéculatif sera construit comme une coque avec des améliorations spécifiques aux locataires à apporter au besoin avant son occupation. Il peut s'agir d'un locataire unique ou multiple. La hauteur du plafond peut être de 32 pieds ou moins avec un plafond suspendu. L'espacement des colonnes est une grille de 50 pieds x 100 pieds. Ce bâtiment pourra être agrandi jusqu'à 120 000 pieds carrés et des améliorations spécifiques aux locataires sont attendues. La construction a débuté en juillet 2023 et devrait s'achever en juillet 2024. La société d'ingénierie a confirmé que, si nécessaire, une tour (par exemple pour la fermentation) pourrait être située à proximité du bâtiment. Concept de design Copyright © 2022 Burgess & Niple.
FAITS SUR L’INSTALLATION MANUFACTURE
Présenté par

Manufacturing Spec Building | 5885 Industrial Dr.
Hum, une erreur s’est produite lors de l’envoi de votre message. Veuillez réessayer.
Merci ! Votre message a été envoyé.



