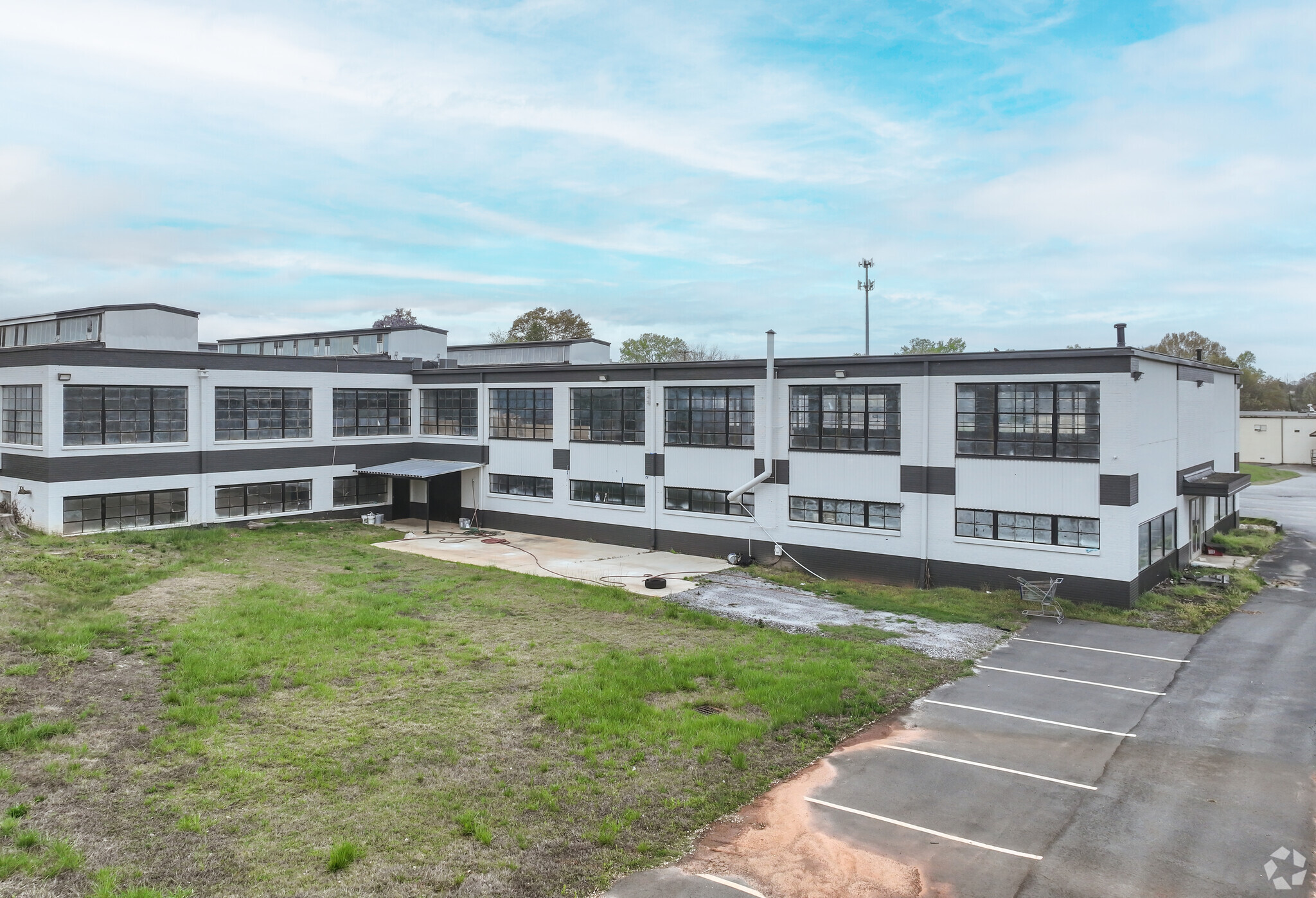585 11th St NW Industriel/Logistique 6 908 m² Inoccupé À vendre Hickory, NC 28601 3 013 220 € (436,20 €/m²)
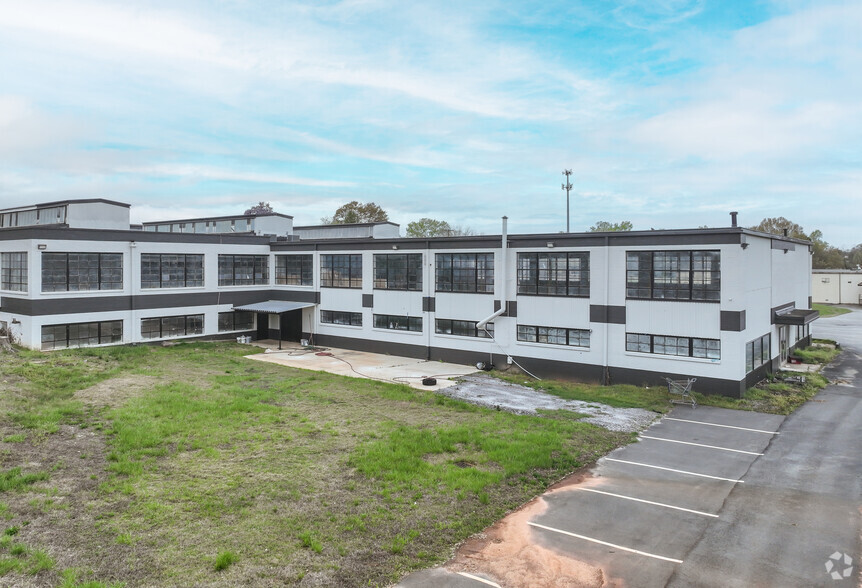
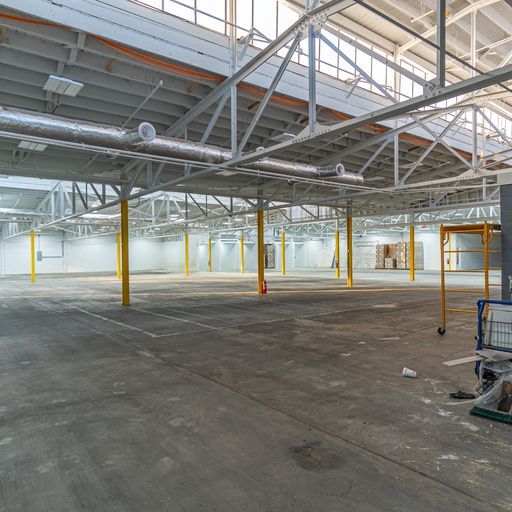
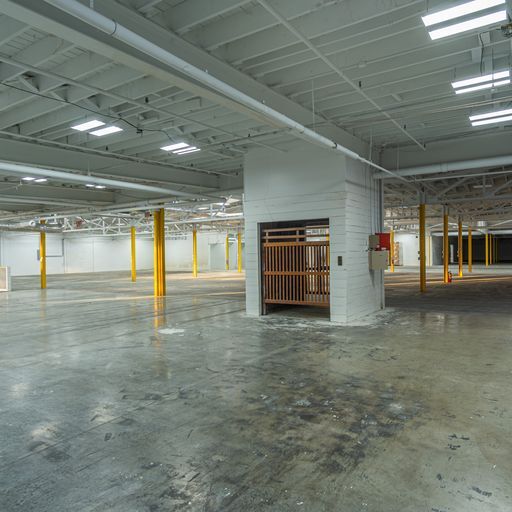
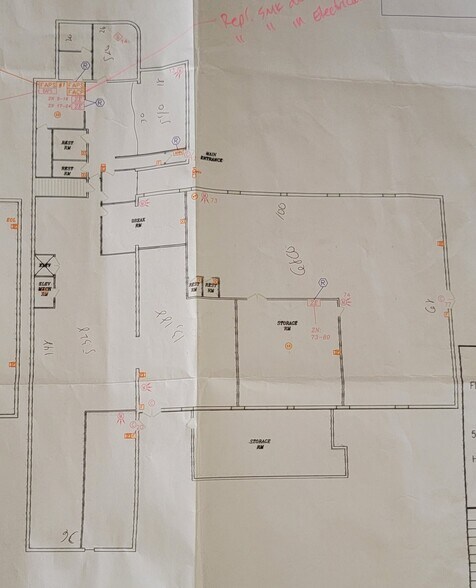
INFORMATIONS PRINCIPALES SUR L'INVESTISSEMENT
- • Strong logistical access to major highways
- Portion of warehouse climate controlled
- • Recent renovations completed
RÉSUMÉ ANALYTIQUE
This adaptable ±74,356 SF two-story warehouse comprises two connected units with elevator access, ideal for storage, distribution, and logistics. The ±22,000 SF temperature-controlled main area includes a restroom, while the ±13,188 SF showroom offers office space, a drive-in dock, and a designated staging area.This facility features five dock-high loading doors, new HVAC, LED lighting, fresh paint, roof upgrades, asphalt resurfacing, and 44 parking spaces. Just blocks from Highway 321 and 1 mile north of the I-40 interchange
INFORMATIONS SUR L’IMMEUBLE
CARACTÉRISTIQUES
- Accès 24 h/24
- Chargement frontal
- Espace d’entreposage
- Climatisation
SERVICES PUBLICS
- Éclairage - LED
1 of 1
TAXES FONCIÈRES
| N° de parcelle | Évaluation des aménagements | 1 847 448 € | |
| Évaluation du terrain | 114 933 € | Évaluation totale | 1 962 381 € |



