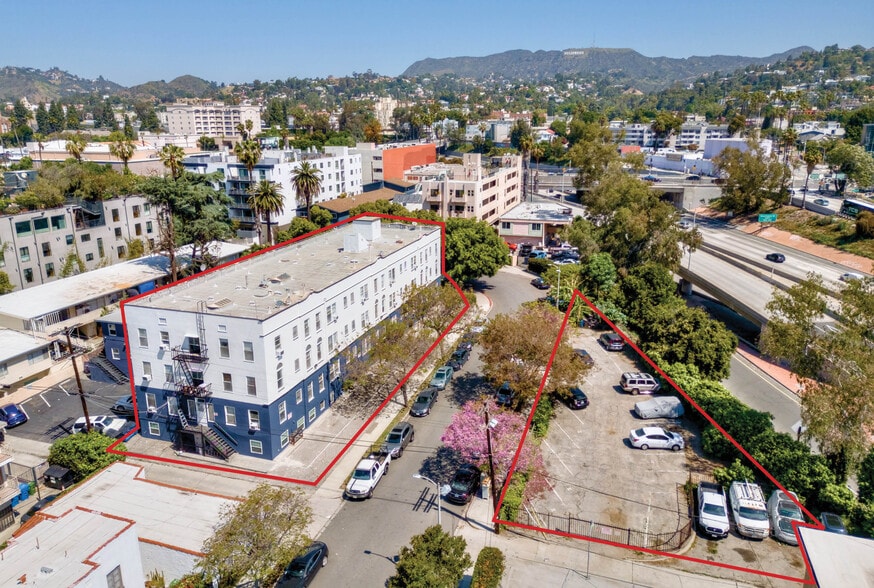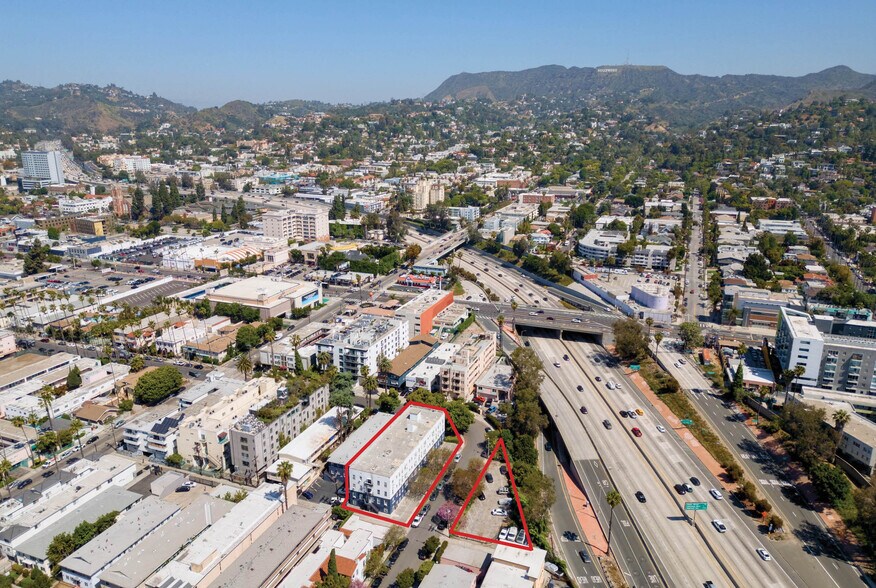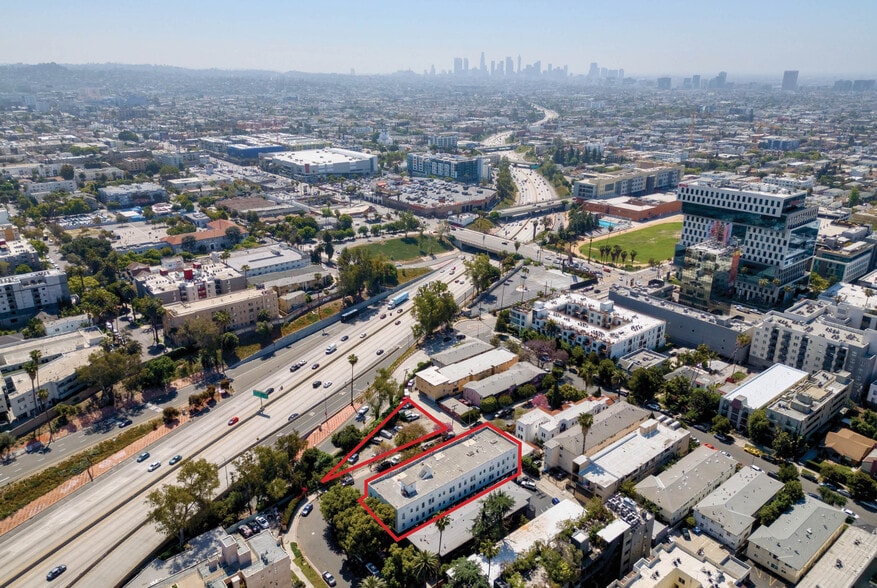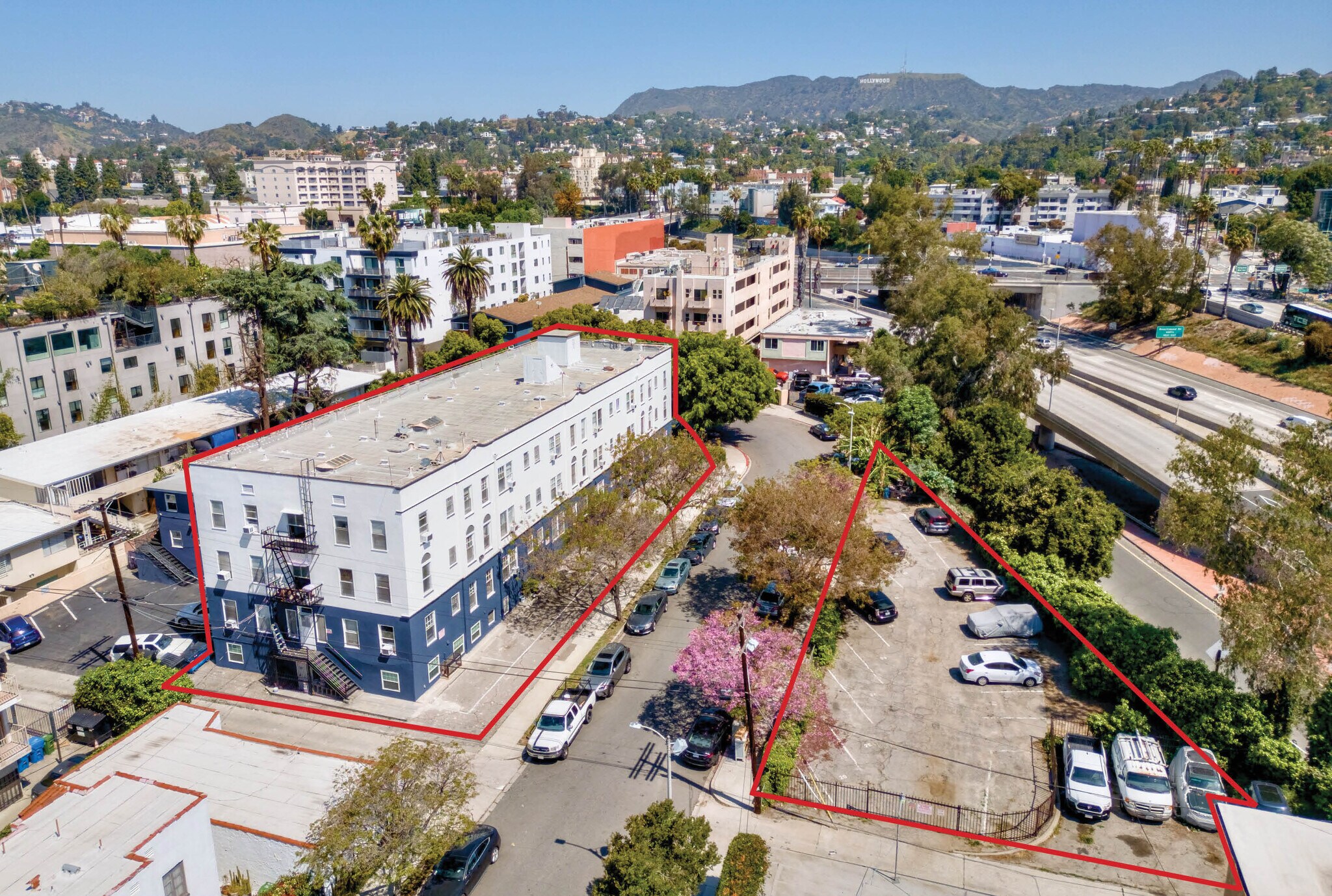
Carlton Canyon Apartments | 5826 Carlton Way
Cette fonctionnalité n’est pas disponible pour le moment.
Nous sommes désolés, mais la fonctionnalité à laquelle vous essayez d’accéder n’est pas disponible actuellement. Nous sommes au courant du problème et notre équipe travaille activement pour le résoudre.
Veuillez vérifier de nouveau dans quelques minutes. Veuillez nous excuser pour ce désagrément.
– L’équipe LoopNet
Votre e-mail a été envoyé.
Carlton Canyon Apartments 5826 Carlton Way Immeuble residentiel 38 lots 6 676 548 € (175 699 €/Lot) Taux de capitalisation 4,19 % Los Angeles, CA 90028



Certaines informations ont été traduites automatiquement.
INFORMATIONS PRINCIPALES SUR L'INVESTISSEMENT
- Value Add
- Attractive Going in Basis
- Flexible Development Potential
RÉSUMÉ ANALYTIQUE
5826 Carlton Way presents a rare opportunity to acquire a historically significant multifamily asset in the heart of Hollywood. Built in 1924 by Paramount Pictures to house its actors during the Golden Age of cinema, this character-rich property—known today as Carlton Canyon Apartments—offers a blend of classic architecture and modern living amenities.
Offered as a portfolio sale at $7,750,000 for the building and $800,000 for the parking lot for a total of $8,550,000, the package includes the 38-unit apartment building priced at $7,750,000, and a separately parceled 4,468 SF parking lot across the street listed at $800,000. Zoned Q R4-1VL, Tier 3 TOC, the lot presents a compelling development opportunity. While a high-density build of ~20 units is feasible, a more straightforward approach could be a 3-story multifamily structure with fewer units.
The two parcels are described under separate APNs with no covenant tying them together, allowing a buyer to sell them individually if desired. Some tenants have parking as a lease provision, while others hold it under addenda, creating flexibility for future parking income or redevelopment plans.
The building is operating at a 4.31% cap rate based on current income, with a market upside to 8.19%. It trades at a 13.5 GRM (market: 8.77) and a low $215K per door. The unit mix consists of 1 bachelor, 35 studios, and 2 newly built ADUs. Approximately 25 units have been remodeled, 75% of tenants are on RUBS, and the property features new copper wiring, sporadic copper plumbing, and landlord-owned basement laundry for additional income.
Offered as a portfolio sale at $7,750,000 for the building and $800,000 for the parking lot for a total of $8,550,000, the package includes the 38-unit apartment building priced at $7,750,000, and a separately parceled 4,468 SF parking lot across the street listed at $800,000. Zoned Q R4-1VL, Tier 3 TOC, the lot presents a compelling development opportunity. While a high-density build of ~20 units is feasible, a more straightforward approach could be a 3-story multifamily structure with fewer units.
The two parcels are described under separate APNs with no covenant tying them together, allowing a buyer to sell them individually if desired. Some tenants have parking as a lease provision, while others hold it under addenda, creating flexibility for future parking income or redevelopment plans.
The building is operating at a 4.31% cap rate based on current income, with a market upside to 8.19%. It trades at a 13.5 GRM (market: 8.77) and a low $215K per door. The unit mix consists of 1 bachelor, 35 studios, and 2 newly built ADUs. Approximately 25 units have been remodeled, 75% of tenants are on RUBS, and the property features new copper wiring, sporadic copper plumbing, and landlord-owned basement laundry for additional income.
INFORMATIONS SUR L’IMMEUBLE
| Prix | 6 676 548 € | Style d’appartement | De faible hauteur |
| Prix par lot | 175 699 € | Classe d’immeuble | C |
| Type de vente | Investissement | Surface du lot | 0,16 ha |
| Taux de capitalisation | 4,19 % | Surface de l’immeuble | 1 923 m² |
| Condition de vente | Projet de requalification | Occupation moyenne | 100% |
| Multiplicateur du loyer brut | 14.89 | Nb d’étages | 3 |
| Nb de lots | 38 | Année de construction | 1924 |
| Type de bien | Immeuble residentiel | Ratio de stationnement | 0,09/1 000 m² |
| Sous-type de bien | Appartement | Zone de développement économique [USA] |
Oui
|
| Zonage | R4, Los Angeles - Q R4-1VL, Tier 3 TOC | ||
| Prix | 6 676 548 € |
| Prix par lot | 175 699 € |
| Type de vente | Investissement |
| Taux de capitalisation | 4,19 % |
| Condition de vente | Projet de requalification |
| Multiplicateur du loyer brut | 14.89 |
| Nb de lots | 38 |
| Type de bien | Immeuble residentiel |
| Sous-type de bien | Appartement |
| Style d’appartement | De faible hauteur |
| Classe d’immeuble | C |
| Surface du lot | 0,16 ha |
| Surface de l’immeuble | 1 923 m² |
| Occupation moyenne | 100% |
| Nb d’étages | 3 |
| Année de construction | 1924 |
| Ratio de stationnement | 0,09/1 000 m² |
| Zone de développement économique [USA] |
Oui |
| Zonage | R4, Los Angeles - Q R4-1VL, Tier 3 TOC |
CARACTÉRISTIQUES
CARACTÉRISTIQUES DU LOT
- Climatisation
- Chauffage
- Planchers en bois
- Réfrigérateur
- Cuisinière
- Moquette
CARACTÉRISTIQUES DU SITE
- Laverie
LOT INFORMATIONS SUR LA COMBINAISON
| DESCRIPTION | NB DE LOTS | MOY. LOYER/MOIS | m² |
|---|---|---|---|
| Studios | 35 | - | 54 |
| 1+1 | 3 | - | 35 - 47 |
1 of 1
Walk Score®
Très praticable à pied (85)
TAXES FONCIÈRES
| N° de parcelle | Évaluation des aménagements | 931 214 € | |
| Évaluation du terrain | 5 195 209 € | Évaluation totale | 6 126 422 € |
TAXES FONCIÈRES
N° de parcelle
Évaluation du terrain
5 195 209 €
Évaluation des aménagements
931 214 €
Évaluation totale
6 126 422 €
1 de 23
VIDÉOS
VISITE 3D
PHOTOS
STREET VIEW
RUE
CARTE
1 of 1
Présenté par

Carlton Canyon Apartments | 5826 Carlton Way
Vous êtes déjà membre ? Connectez-vous
Hum, une erreur s’est produite lors de l’envoi de votre message. Veuillez réessayer.
Merci ! Votre message a été envoyé.


