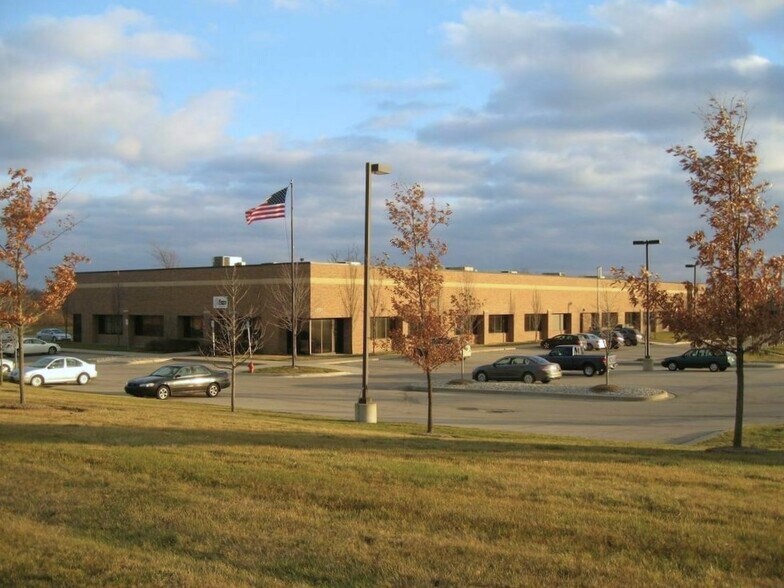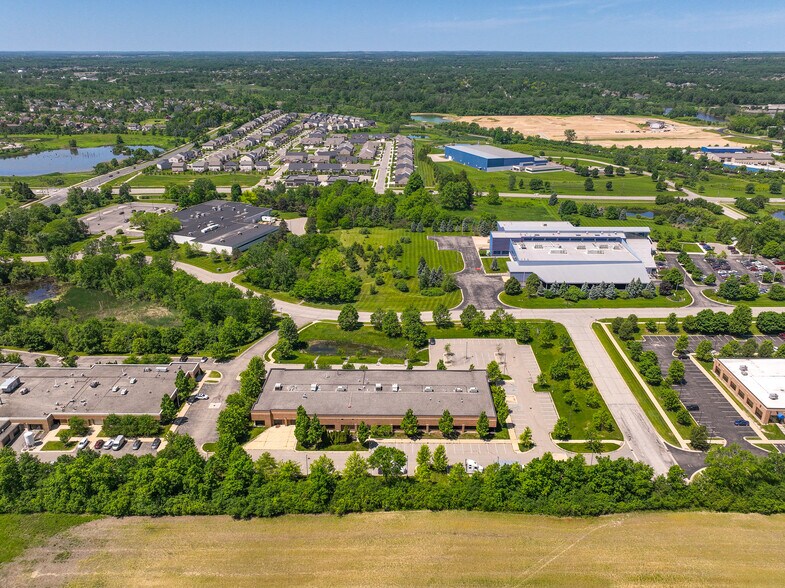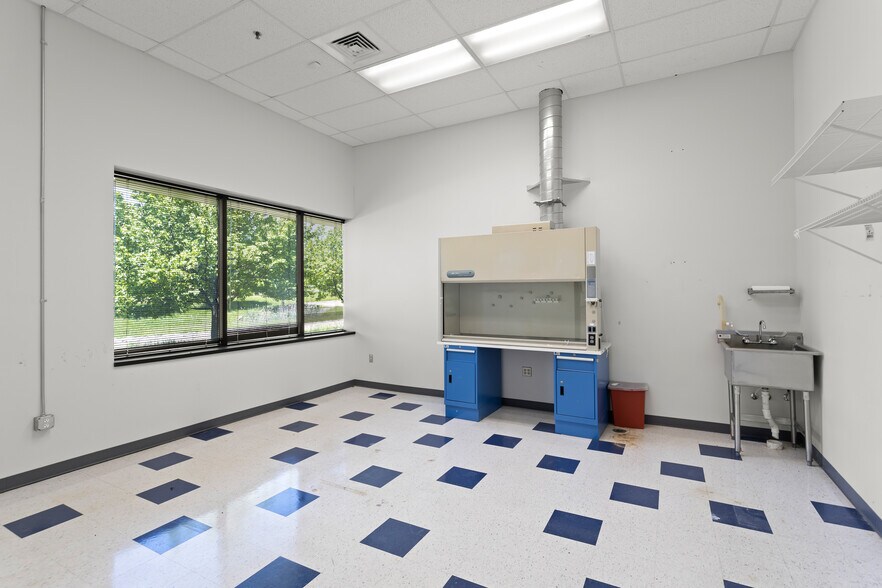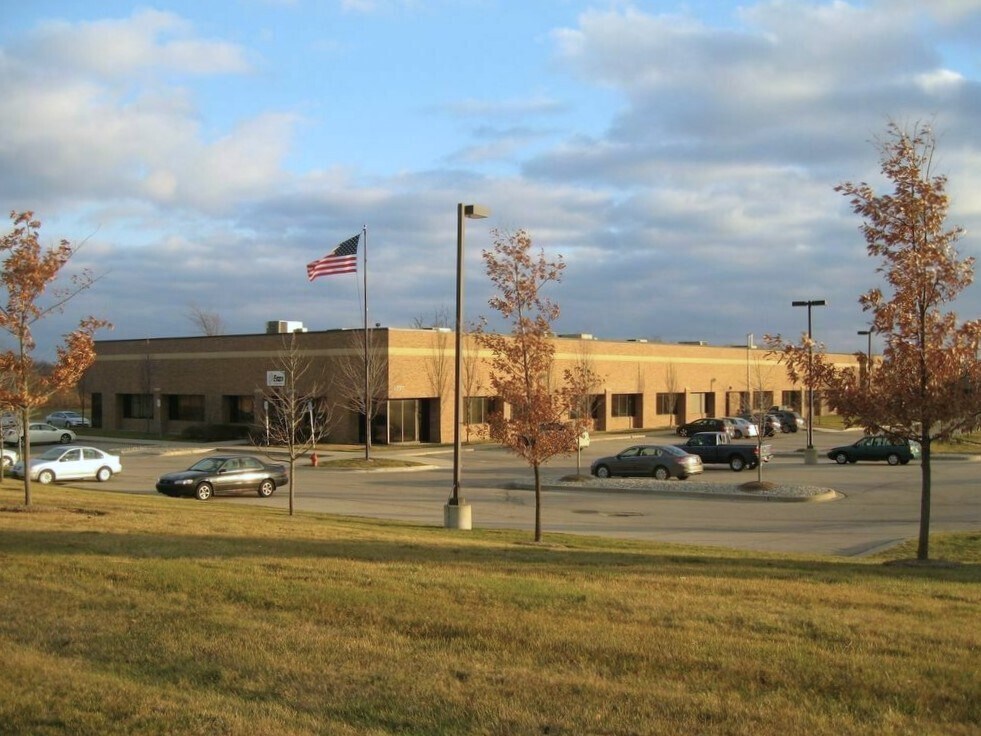State Street Business Park 5777 Hines Dr Local d'activités 2 492 m² À vendre Ann Arbor, MI 48108 1 863 576 € (747,93 €/m²)



Certaines informations ont été traduites automatiquement.
INFORMATIONS PRINCIPALES SUR L'INVESTISSEMENT
- Landscaped setting within business park.
- Easy access to State Street, Michigan Avenue (US-12) and I-94 Two (2) miles from the Ann Arbor Airport 12 miles to Willow Run Airport.
- For sale or lease
- Nearby walking/biking paths, park, restaurants, and shops
- Located east of State Street and north of Textile Road
RÉSUMÉ ANALYTIQUE
the property features a well-balanced combination of private and open office areas, wet lab infrastructure, high bay assembly space, and dedicated shipping/receiving with two grade-level doors. The building includes a 250 kW Kohler generator, 9' and 12' drop ceilings, and a structural height of 19' to the deck (16' clear height).
Positioned on 3.5 acres with 121 parking spaces and dual site access, the site provides exceptional convenience and circulation. Zoned PUD, the property offers strong connectivity to State Street, Michigan Avenue (US-12), and I-94. Employees will enjoy nearby parks, bike and walking trails, as well as an array of retail and dining options.
INFORMATIONS SUR L’IMMEUBLE
| Prix | 1 863 576 € |
| Prix par m² | 747,93 € |
| Type de vente | Investissement ou propriétaire occupant |
| Condition de vente | Bien à vacance élevée |
| Type de bien | Local d'activités |
| Sous-type de bien | Recherche et développement |
| Classe d’immeuble | B |
| Surface du lot | 1,42 ha |
| Surface utile brute | 2 492 m² |
| Nb d’étages | 1 |
| Année de construction | 2005 |
| Occupation | Mono |
| Ratio de stationnement | 0,42/1 000 m² |
| Hauteur libre du plafond | 4,88 m |
| Nb de portes élevées/de chargement | 2 |
| Nb d’accès plain-pied/portes niveau du sol | 2 |
| Zonage | PUD - PUD du canton de Pittsfield |
CARACTÉRISTIQUES
- Signalisation
SERVICES PUBLICS
- Eau
- Égout
DISPONIBILITÉ DE L’ESPACE
- ESPACE
- SURFACE
- TYPE DE BIEN
- ÉTAT
- DISPONIBLE
Flex d'un étage, bureau, laboratoire ou établissement de haute technologie situé dans le parc d'affaires de State Street. Comprend un bureau, une infrastructure de laboratoire humide, des fonctions d'assemblage et d'expédition/réception, une salle de données et deux portes de niveau supérieur. Dispose actuellement de plafonds suspendus de 9 pieds et 12 pieds. Hauteur du bâtiment de 19 pieds par rapport au pont, hauteur libre de 16 pieds. 121 places de stationnement avec deux entrées. Générateur Kohler de 250 kW. Options de location à court et à long terme disponibles. Contactez le courtier pour plus de détails.
Divisible Suites: $19/SF Plus Utilities and Maintenance (10,556 SF and 16,263 SF). Tenant Improvement Allowance: $1/SF per year of lease. Wet Lab infrastructure in place, Data room and lunchroom, Landscaped setting within business park, Ample on-site parking.
| Espace | Surface | Type de bien | État | Disponible |
| 1er étage | 981 m² | Local d’activités | Construction achevée | Maintenant |
| 1er étage | 1 511 m² | Local d’activités | Construction achevée | Maintenant |
1er étage
| Surface |
| 981 m² |
| Type de bien |
| Local d’activités |
| État |
| Construction achevée |
| Disponible |
| Maintenant |
1er étage
| Surface |
| 1 511 m² |
| Type de bien |
| Local d’activités |
| État |
| Construction achevée |
| Disponible |
| Maintenant |
TAXES FONCIÈRES
| Numéro de parcelle | 12-21-310-010 | Évaluation des aménagements | 0 € |
| Évaluation du terrain | 0 € | Évaluation totale | 1 509 618 € |






