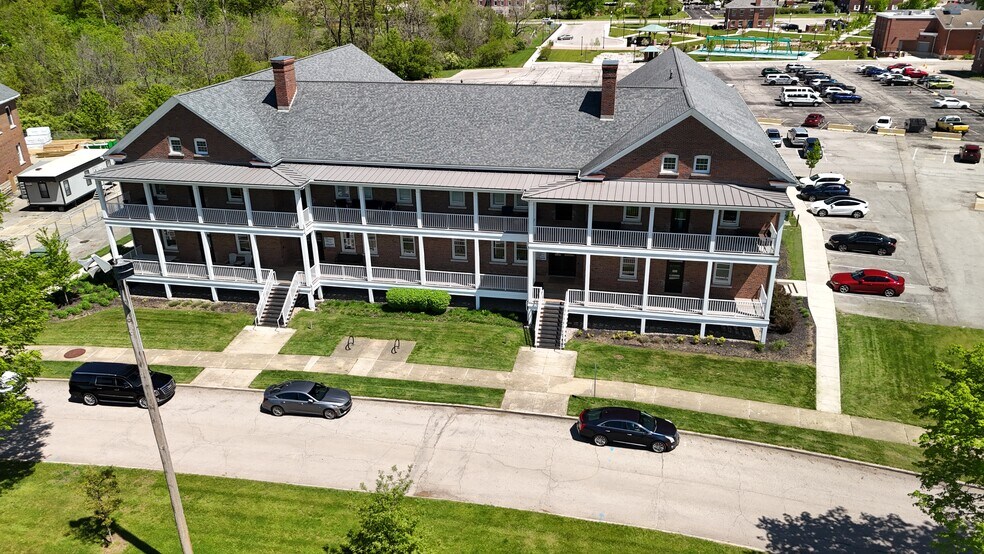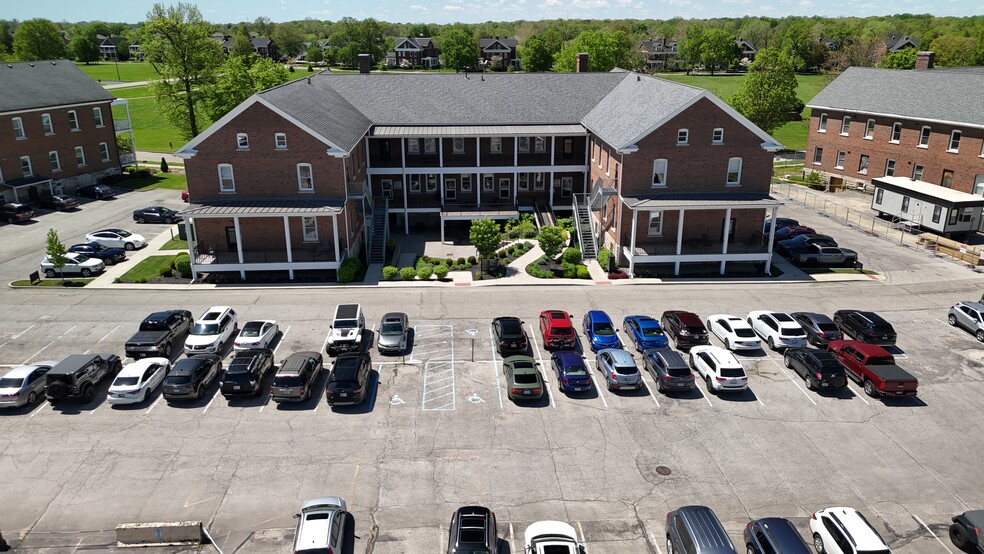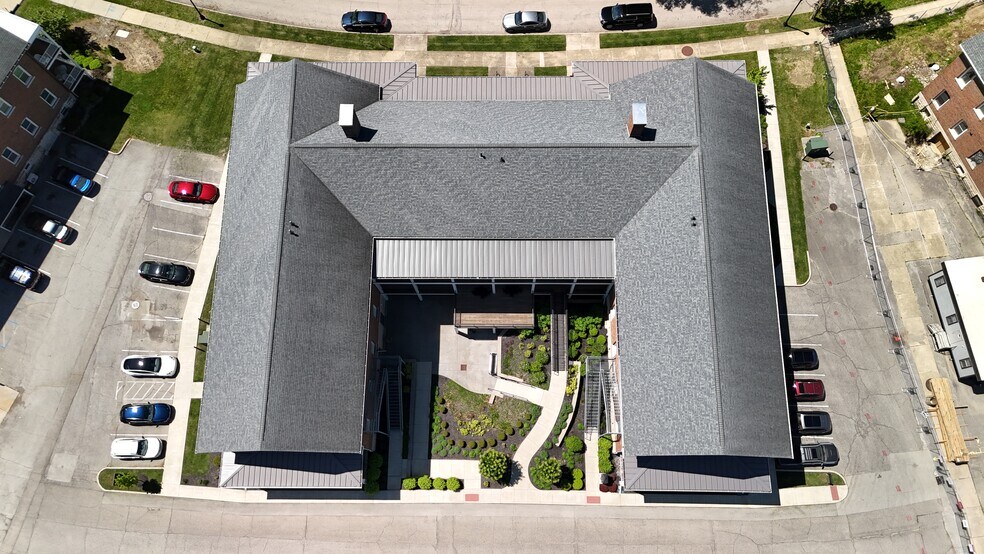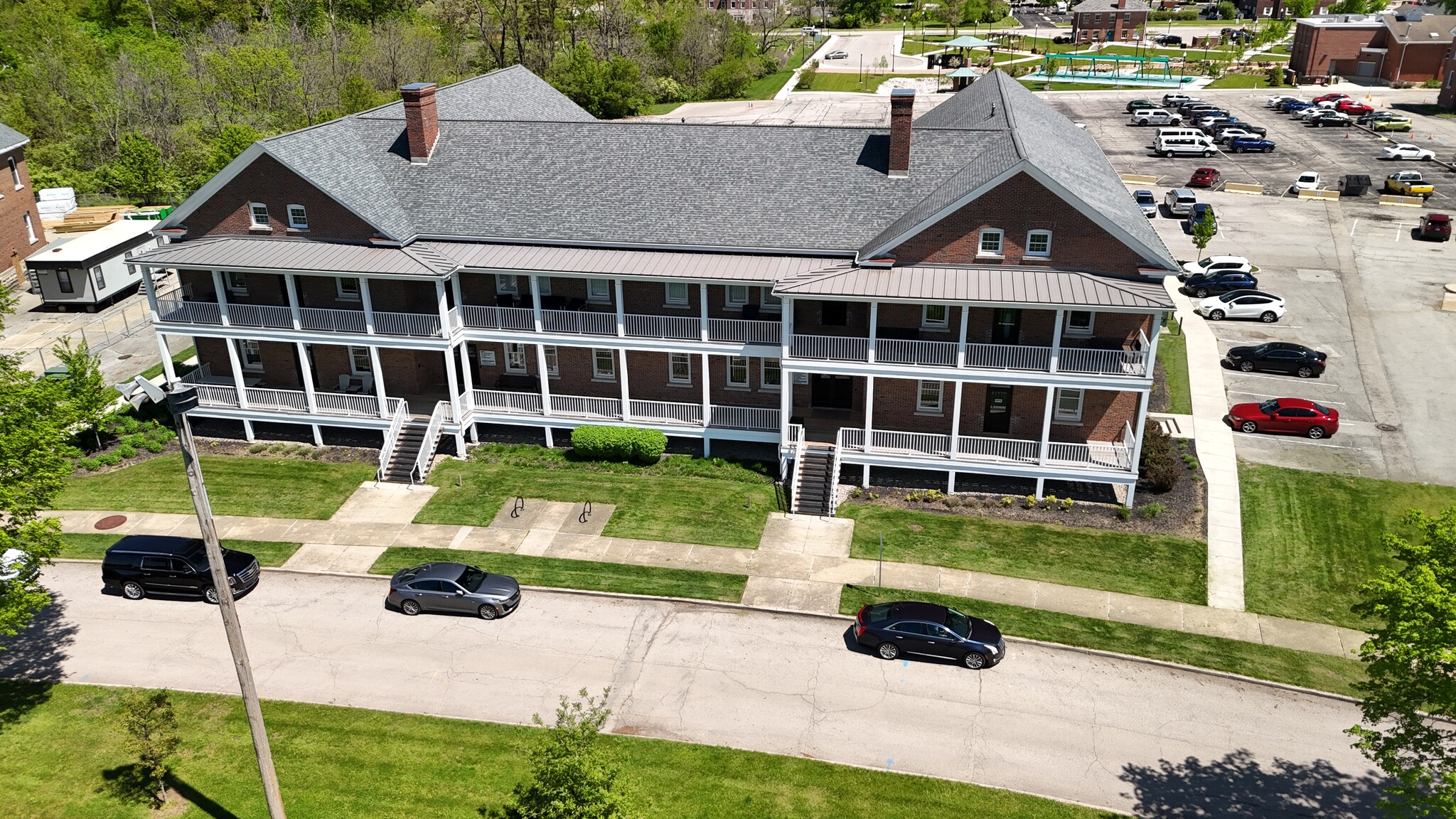
Cette fonctionnalité n’est pas disponible pour le moment.
Nous sommes désolés, mais la fonctionnalité à laquelle vous essayez d’accéder n’est pas disponible actuellement. Nous sommes au courant du problème et notre équipe travaille activement pour le résoudre.
Veuillez vérifier de nouveau dans quelques minutes. Veuillez nous excuser pour ce désagrément.
– L’équipe LoopNet
Votre e-mail a été envoyé.
Barracks 671 5719 Lawton Loop East Dr Bureaux/Local commercial 154 – 316 m² À louer Indianapolis, IN 46216



Certaines informations ont été traduites automatiquement.
TOUS LES ESPACES DISPONIBLES(2)
Afficher les loyers en
- ESPACE
- SURFACE
- DURÉE
- LOYER
- TYPE DE BIEN
- ÉTAT
- DISPONIBLE
Prime Retail & Office Space for Lease – 1,750 sq ft with Character and Flexibility This distinctive 1,750 square foot commercial space offers an ideal setting for your retail or office business. Spanning two levels, the space combines modern functionality with timeless charm, featuring exposed brick walls, hardwood floors, and soaring ceilings. Expansive windows fill the interior with natural light, creating a bright and professional environment. With three entrances—including one with direct access—and a spacious porch and patio, this location offers excellent visibility and flexibility for customer engagement or outdoor use. A private parking lot adds convenience for both employees and visitors. Whether you're launching a boutique storefront, establishing a dynamic office, or creating a one-of-a-kind client-facing environment, this space is move-in ready and full of potential.
- Il est possible que le loyer annoncé ne comprenne pas certains services publics, services d’immeuble et frais immobiliers.
- Plafonds finis: 2,44 mètres - 3,66 mètres
- Climatisation centrale
- Connectivité Wi-Fi
- Plafond apparent
- Lumière naturelle
- Service de restauration
- Planchers en bois
- Principalement open space
- Espace en excellent état
- Balcon
- Hauts plafonds
- Éclairage encastré
- Local à vélos
- Open space
- Accessible fauteuils roulants
Step into a one-of-a-kind workspace that blends historic charm with modern amenities. This beautifully renovated corner suite boasts large windows that flood the space with natural light and offer panoramic views of a sprawling 26-acre greenspace—perfect for inspiration and midday breaks. Housed in a character-filled historic building, the suite features exposed brick walls, hardwood floors, and exposed ceilings, giving the space an industrial yet warm and inviting feel. The open-plan layout is ideal for collaborative teams, while a private conference room provides a dedicated space for meetings. Enjoy the convenience of private bathrooms, a kitchen area for team lunches or coffee breaks, and balcony access to take in the fresh air and scenic views. A private parking lot is available for both employees and clients, making access easy and stress-free. This rare corner suite offers a unique mix of functionality and style—perfect for companies looking to impress clients and inspire teams. Schedule a tour today to experience this exceptional space for yourself!
- Il est possible que le loyer annoncé ne comprenne pas certains services publics, services d’immeuble et frais immobiliers.
- Principalement open space
- Plafonds finis: 2,44 mètres - 3,66 mètres
- Climatisation centrale
- Balcon
- Espace d’angle
- Plafond apparent
- Open space
- Entièrement aménagé comme Bureau standard
- 1 Salle de conférence
- Espace en excellent état
- Toilettes privées
- Connectivité Wi-Fi
- Hauts plafonds
- Lumière naturelle
- Planchers en bois
| Espace | Surface | Durée | Loyer | Type de bien | État | Disponible |
| 1er étage, bureau 101 | 163 m² | 5 Ans | 214,29 € /m²/an 17,86 € /m²/mois 34 839 € /an 2 903 € /mois | Bureaux/Local commercial | Construction achevée | Maintenant |
| 1er étage, bureau 102 | 154 m² | 5 Ans | 214,29 € /m²/an 17,86 € /m²/mois 32 948 € /an 2 746 € /mois | Bureaux/Local commercial | Construction achevée | 01/07/2025 |
1er étage, bureau 101
| Surface |
| 163 m² |
| Durée |
| 5 Ans |
| Loyer |
| 214,29 € /m²/an 17,86 € /m²/mois 34 839 € /an 2 903 € /mois |
| Type de bien |
| Bureaux/Local commercial |
| État |
| Construction achevée |
| Disponible |
| Maintenant |
1er étage, bureau 102
| Surface |
| 154 m² |
| Durée |
| 5 Ans |
| Loyer |
| 214,29 € /m²/an 17,86 € /m²/mois 32 948 € /an 2 746 € /mois |
| Type de bien |
| Bureaux/Local commercial |
| État |
| Construction achevée |
| Disponible |
| 01/07/2025 |
1er étage, bureau 101
| Surface | 163 m² |
| Durée | 5 Ans |
| Loyer | 214,29 € /m²/an |
| Type de bien | Bureaux/Local commercial |
| État | Construction achevée |
| Disponible | Maintenant |
Prime Retail & Office Space for Lease – 1,750 sq ft with Character and Flexibility This distinctive 1,750 square foot commercial space offers an ideal setting for your retail or office business. Spanning two levels, the space combines modern functionality with timeless charm, featuring exposed brick walls, hardwood floors, and soaring ceilings. Expansive windows fill the interior with natural light, creating a bright and professional environment. With three entrances—including one with direct access—and a spacious porch and patio, this location offers excellent visibility and flexibility for customer engagement or outdoor use. A private parking lot adds convenience for both employees and visitors. Whether you're launching a boutique storefront, establishing a dynamic office, or creating a one-of-a-kind client-facing environment, this space is move-in ready and full of potential.
- Il est possible que le loyer annoncé ne comprenne pas certains services publics, services d’immeuble et frais immobiliers.
- Principalement open space
- Plafonds finis: 2,44 mètres - 3,66 mètres
- Espace en excellent état
- Climatisation centrale
- Balcon
- Connectivité Wi-Fi
- Hauts plafonds
- Plafond apparent
- Éclairage encastré
- Lumière naturelle
- Local à vélos
- Service de restauration
- Open space
- Planchers en bois
- Accessible fauteuils roulants
1er étage, bureau 102
| Surface | 154 m² |
| Durée | 5 Ans |
| Loyer | 214,29 € /m²/an |
| Type de bien | Bureaux/Local commercial |
| État | Construction achevée |
| Disponible | 01/07/2025 |
Step into a one-of-a-kind workspace that blends historic charm with modern amenities. This beautifully renovated corner suite boasts large windows that flood the space with natural light and offer panoramic views of a sprawling 26-acre greenspace—perfect for inspiration and midday breaks. Housed in a character-filled historic building, the suite features exposed brick walls, hardwood floors, and exposed ceilings, giving the space an industrial yet warm and inviting feel. The open-plan layout is ideal for collaborative teams, while a private conference room provides a dedicated space for meetings. Enjoy the convenience of private bathrooms, a kitchen area for team lunches or coffee breaks, and balcony access to take in the fresh air and scenic views. A private parking lot is available for both employees and clients, making access easy and stress-free. This rare corner suite offers a unique mix of functionality and style—perfect for companies looking to impress clients and inspire teams. Schedule a tour today to experience this exceptional space for yourself!
- Il est possible que le loyer annoncé ne comprenne pas certains services publics, services d’immeuble et frais immobiliers.
- Entièrement aménagé comme Bureau standard
- Principalement open space
- 1 Salle de conférence
- Plafonds finis: 2,44 mètres - 3,66 mètres
- Espace en excellent état
- Climatisation centrale
- Toilettes privées
- Balcon
- Connectivité Wi-Fi
- Espace d’angle
- Hauts plafonds
- Plafond apparent
- Lumière naturelle
- Open space
- Planchers en bois
APERÇU DU BIEN
Découvrez une opportunité de location unique dans une propriété historique magnifiquement réaménagée. Construit en 1905 en tant qu'ancienne caserne militaire, ce charmant bâtiment a été soigneusement transformé en espace commercial polyvalent, parfait pour la vente au détail, la restauration ou les bureaux. Doté de détails architecturaux époustouflants tels que des murs en briques apparentes, de hauts plafonds et de grandes fenêtres qui inondent l'intérieur de lumière naturelle, cet espace allie caractère historique et fonctionnalité moderne. Le bâtiment possède de grands porches à l'avant et à l'arrière, offrant une atmosphère accueillante aux clients et aux invités. Situé juste en face d'un vaste espace vert de 26 acres, cet établissement offre un cadre paisible tout en offrant un accès facile aux commodités et aux artères locales. Un vaste parking sur place garantit un accès pratique pour les employés et les clients. Que vous cherchiez à ouvrir un magasin de détail, à lancer un restaurant ou à établir un bureau, cet espace offre le mélange parfait de charme historique et de style contemporain pour faire ressortir votre entreprise. Ne manquez pas l'occasion de participer au prochain chapitre de ce bâtiment emblématique. Planifiez une visite dès aujourd'hui et imaginez que votre entreprise prospère dans cet endroit unique en son genre !
- Hauts plafonds
- Lumière naturelle
- Planchers en bois
- Climatisation
INFORMATIONS SUR L’IMMEUBLE
Présenté par

Barracks 671 | 5719 Lawton Loop East Dr
Hum, une erreur s’est produite lors de l’envoi de votre message. Veuillez réessayer.
Merci ! Votre message a été envoyé.








