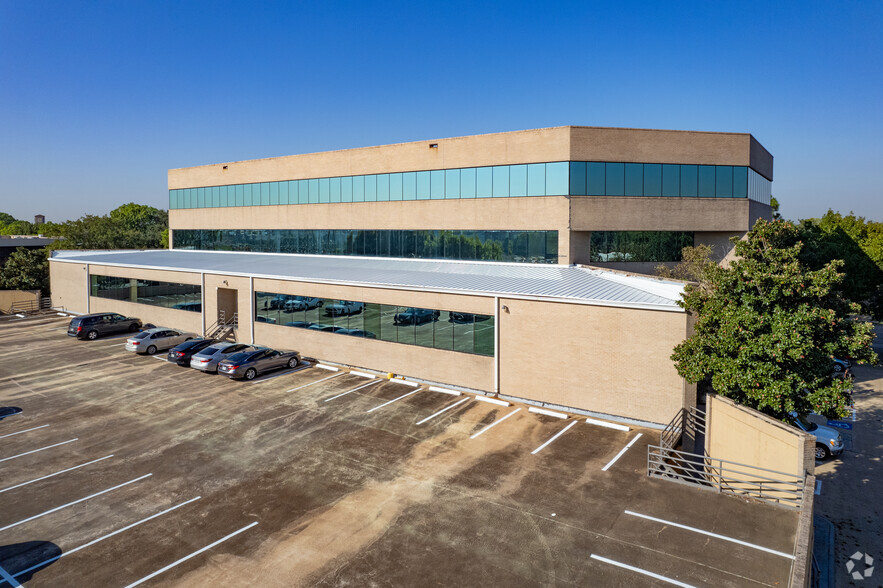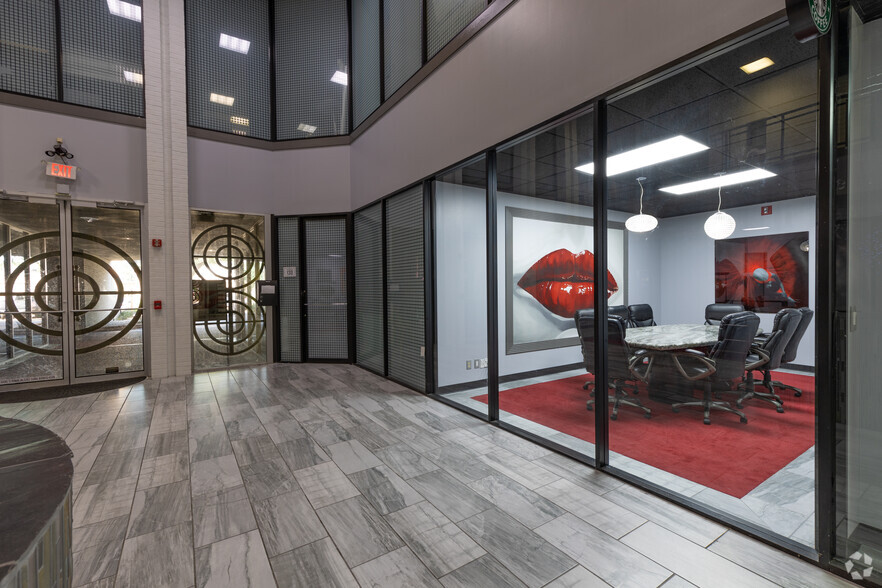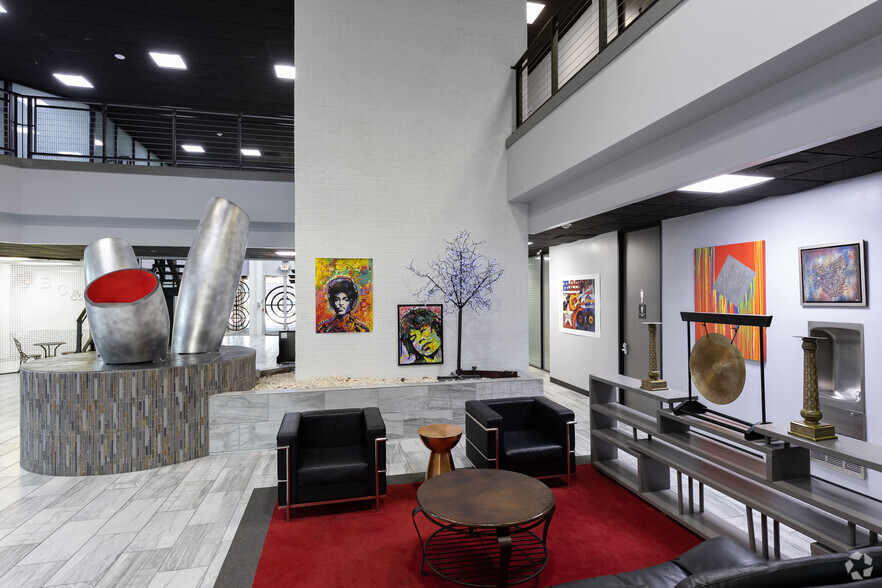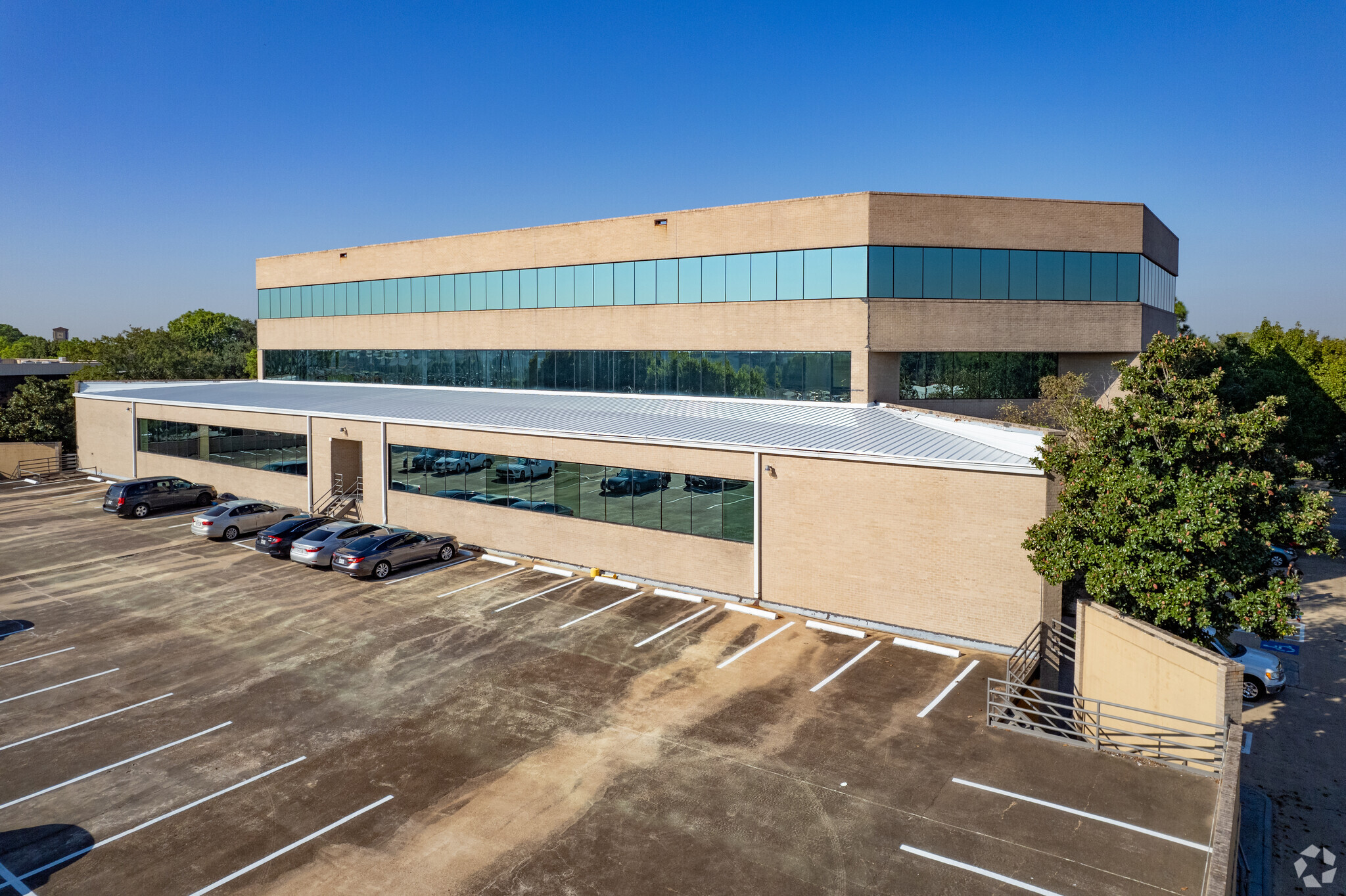
Cette fonctionnalité n’est pas disponible pour le moment.
Nous sommes désolés, mais la fonctionnalité à laquelle vous essayez d’accéder n’est pas disponible actuellement. Nous sommes au courant du problème et notre équipe travaille activement pour le résoudre.
Veuillez vérifier de nouveau dans quelques minutes. Veuillez nous excuser pour ce désagrément.
– L’équipe LoopNet
merci

Votre e-mail a été envoyé !
Rockstar Building 5700 NW Central Dr Bureau 183 – 1 433 m² À louer Houston, TX 77092



Certaines informations ont été traduites automatiquement.
TOUS LES ESPACES DISPONIBLES(4)
Afficher les loyers en
- ESPACE
- SURFACE
- DURÉE
- LOYER
- TYPE DE BIEN
- ÉTAT
- DISPONIBLE
This is a very large space with 12 large office spaces and was previously occupied by a radio station as headquarters and as a broadcast site. Kitchen and kitchenette, private bath with shower, and a very large conference room. The space has a very large bullpen area. This is a corner space at the end of a hallway. This suite has not been renovated and will require some work prior to move in. TI allowance negotiable based on lease term and rate.
- Le loyer comprend les services publics, les services de l’immeuble et les frais immobiliers.
- Principalement open space
- 12 Bureaux privés
- Espace nécessitant des rénovations
- Aire de réception
- Salle d’impression/photocopie
- Entièrement moquetté
- Plafonds suspendus
- Douches
- Partiellement aménagé comme Bureau standard
- Convient pour 14 - 43 Personnes
- 1 Salle de conférence
- Ventilation et chauffage centraux
- Cuisine
- Toilettes privées
- Espace d’angle
- CVC disponible en-dehors des heures ouvrables
This space was previously used as a call center. Very large open area at the front of the suite with 3 large offices in the back. Nice finishes throughout. Tenant Improvement allowance available based on lease term and lease rate.
- Le loyer comprend les services publics, les services de l’immeuble et les frais immobiliers.
- Principalement open space
- 3 Bureaux privés
- Ventilation et chauffage centraux
- Open space
- Partiellement aménagé comme Centre d’appels
- Convient pour 5 - 16 Personnes
- 1 Salle de conférence
- Entièrement moquetté
This is a large space that is laid out well for working. Reception area at front of office and leads to large hallway where the 6 offices are located. most offices are on the exterior wall with lots of windows and great natural lighting. The suite has a kitchen and behind the kitchen is another room that could be used as storage or could be a place to locate network and communication equipment. The suite also has a large room that was used for client meetings and training.
- Le loyer comprend les services publics, les services de l’immeuble et les frais immobiliers.
- Principalement open space
- 6 Bureaux privés
- Système de chauffage central
- Cuisine
- Plafonds suspendus
- Partiellement aménagé comme Bureau standard
- Convient pour 11 - 34 Personnes
- 1 Salle de conférence
- Aire de réception
- Entièrement moquetté
- CVC disponible en-dehors des heures ouvrables
This space features a reception area and a large open\bullpen type area toward the front of the suite. There is a small glassed conference room off the open area that could also be used as a print area or supervisor office. Features 2 offices with exterior windows and a large room that could be used a second conference room or as a training room.
- Le loyer comprend les services publics, les services de l’immeuble et les frais immobiliers.
- Principalement open space
- 2 Bureaux privés
- Ventilation et chauffage centraux
- Plafonds suspendus
- CVC disponible en-dehors des heures ouvrables
- Entièrement aménagé comme Bureau standard
- Convient pour 10 - 32 Personnes
- 1 Salle de conférence
- Aire de réception
- Lumière naturelle
| Espace | Surface | Durée | Loyer | Type de bien | État | Disponible |
| 3e étage, bureau 301 | 490 m² | 3-5 Ans | 114,19 € /m²/an 9,52 € /m²/mois 55 960 € /an 4 663 € /mois | Bureau | Construction partielle | Maintenant |
| 3e étage, bureau 330 | 183 m² | 3-5 Ans | 142,74 € /m²/an 11,89 € /m²/mois 26 057 € /an 2 171 € /mois | Bureau | Construction partielle | Maintenant |
| 3e étage, bureau 340 | 390 m² | 3-5 Ans | 133,22 € /m²/an 11,10 € /m²/mois 51 920 € /an 4 327 € /mois | Bureau | Construction partielle | Maintenant |
| 4e étage, bureau 403 | 370 m² | 3-5 Ans | 99,92 € /m²/an 8,33 € /m²/mois 37 009 € /an 3 084 € /mois | Bureau | Construction achevée | Maintenant |
3e étage, bureau 301
| Surface |
| 490 m² |
| Durée |
| 3-5 Ans |
| Loyer |
| 114,19 € /m²/an 9,52 € /m²/mois 55 960 € /an 4 663 € /mois |
| Type de bien |
| Bureau |
| État |
| Construction partielle |
| Disponible |
| Maintenant |
3e étage, bureau 330
| Surface |
| 183 m² |
| Durée |
| 3-5 Ans |
| Loyer |
| 142,74 € /m²/an 11,89 € /m²/mois 26 057 € /an 2 171 € /mois |
| Type de bien |
| Bureau |
| État |
| Construction partielle |
| Disponible |
| Maintenant |
3e étage, bureau 340
| Surface |
| 390 m² |
| Durée |
| 3-5 Ans |
| Loyer |
| 133,22 € /m²/an 11,10 € /m²/mois 51 920 € /an 4 327 € /mois |
| Type de bien |
| Bureau |
| État |
| Construction partielle |
| Disponible |
| Maintenant |
4e étage, bureau 403
| Surface |
| 370 m² |
| Durée |
| 3-5 Ans |
| Loyer |
| 99,92 € /m²/an 8,33 € /m²/mois 37 009 € /an 3 084 € /mois |
| Type de bien |
| Bureau |
| État |
| Construction achevée |
| Disponible |
| Maintenant |
3e étage, bureau 301
| Surface | 490 m² |
| Durée | 3-5 Ans |
| Loyer | 114,19 € /m²/an |
| Type de bien | Bureau |
| État | Construction partielle |
| Disponible | Maintenant |
This is a very large space with 12 large office spaces and was previously occupied by a radio station as headquarters and as a broadcast site. Kitchen and kitchenette, private bath with shower, and a very large conference room. The space has a very large bullpen area. This is a corner space at the end of a hallway. This suite has not been renovated and will require some work prior to move in. TI allowance negotiable based on lease term and rate.
- Le loyer comprend les services publics, les services de l’immeuble et les frais immobiliers.
- Partiellement aménagé comme Bureau standard
- Principalement open space
- Convient pour 14 - 43 Personnes
- 12 Bureaux privés
- 1 Salle de conférence
- Espace nécessitant des rénovations
- Ventilation et chauffage centraux
- Aire de réception
- Cuisine
- Salle d’impression/photocopie
- Toilettes privées
- Entièrement moquetté
- Espace d’angle
- Plafonds suspendus
- CVC disponible en-dehors des heures ouvrables
- Douches
3e étage, bureau 330
| Surface | 183 m² |
| Durée | 3-5 Ans |
| Loyer | 142,74 € /m²/an |
| Type de bien | Bureau |
| État | Construction partielle |
| Disponible | Maintenant |
This space was previously used as a call center. Very large open area at the front of the suite with 3 large offices in the back. Nice finishes throughout. Tenant Improvement allowance available based on lease term and lease rate.
- Le loyer comprend les services publics, les services de l’immeuble et les frais immobiliers.
- Partiellement aménagé comme Centre d’appels
- Principalement open space
- Convient pour 5 - 16 Personnes
- 3 Bureaux privés
- 1 Salle de conférence
- Ventilation et chauffage centraux
- Entièrement moquetté
- Open space
3e étage, bureau 340
| Surface | 390 m² |
| Durée | 3-5 Ans |
| Loyer | 133,22 € /m²/an |
| Type de bien | Bureau |
| État | Construction partielle |
| Disponible | Maintenant |
This is a large space that is laid out well for working. Reception area at front of office and leads to large hallway where the 6 offices are located. most offices are on the exterior wall with lots of windows and great natural lighting. The suite has a kitchen and behind the kitchen is another room that could be used as storage or could be a place to locate network and communication equipment. The suite also has a large room that was used for client meetings and training.
- Le loyer comprend les services publics, les services de l’immeuble et les frais immobiliers.
- Partiellement aménagé comme Bureau standard
- Principalement open space
- Convient pour 11 - 34 Personnes
- 6 Bureaux privés
- 1 Salle de conférence
- Système de chauffage central
- Aire de réception
- Cuisine
- Entièrement moquetté
- Plafonds suspendus
- CVC disponible en-dehors des heures ouvrables
4e étage, bureau 403
| Surface | 370 m² |
| Durée | 3-5 Ans |
| Loyer | 99,92 € /m²/an |
| Type de bien | Bureau |
| État | Construction achevée |
| Disponible | Maintenant |
This space features a reception area and a large open\bullpen type area toward the front of the suite. There is a small glassed conference room off the open area that could also be used as a print area or supervisor office. Features 2 offices with exterior windows and a large room that could be used a second conference room or as a training room.
- Le loyer comprend les services publics, les services de l’immeuble et les frais immobiliers.
- Entièrement aménagé comme Bureau standard
- Principalement open space
- Convient pour 10 - 32 Personnes
- 2 Bureaux privés
- 1 Salle de conférence
- Ventilation et chauffage centraux
- Aire de réception
- Plafonds suspendus
- Lumière naturelle
- CVC disponible en-dehors des heures ouvrables
CARACTÉRISTIQUES
- Accès 24 h/24
- Accès contrôlé
- Installations de conférences
- Terrain clôturé
- Property Manager sur place
- Système de sécurité
- Cuisine
- Lumière naturelle
- Bureaux cloisonnés
- Wi-Fi
INFORMATIONS SUR L’IMMEUBLE
Présenté par

Rockstar Building | 5700 NW Central Dr
Hum, une erreur s’est produite lors de l’envoi de votre message. Veuillez réessayer.
Merci ! Votre message a été envoyé.









