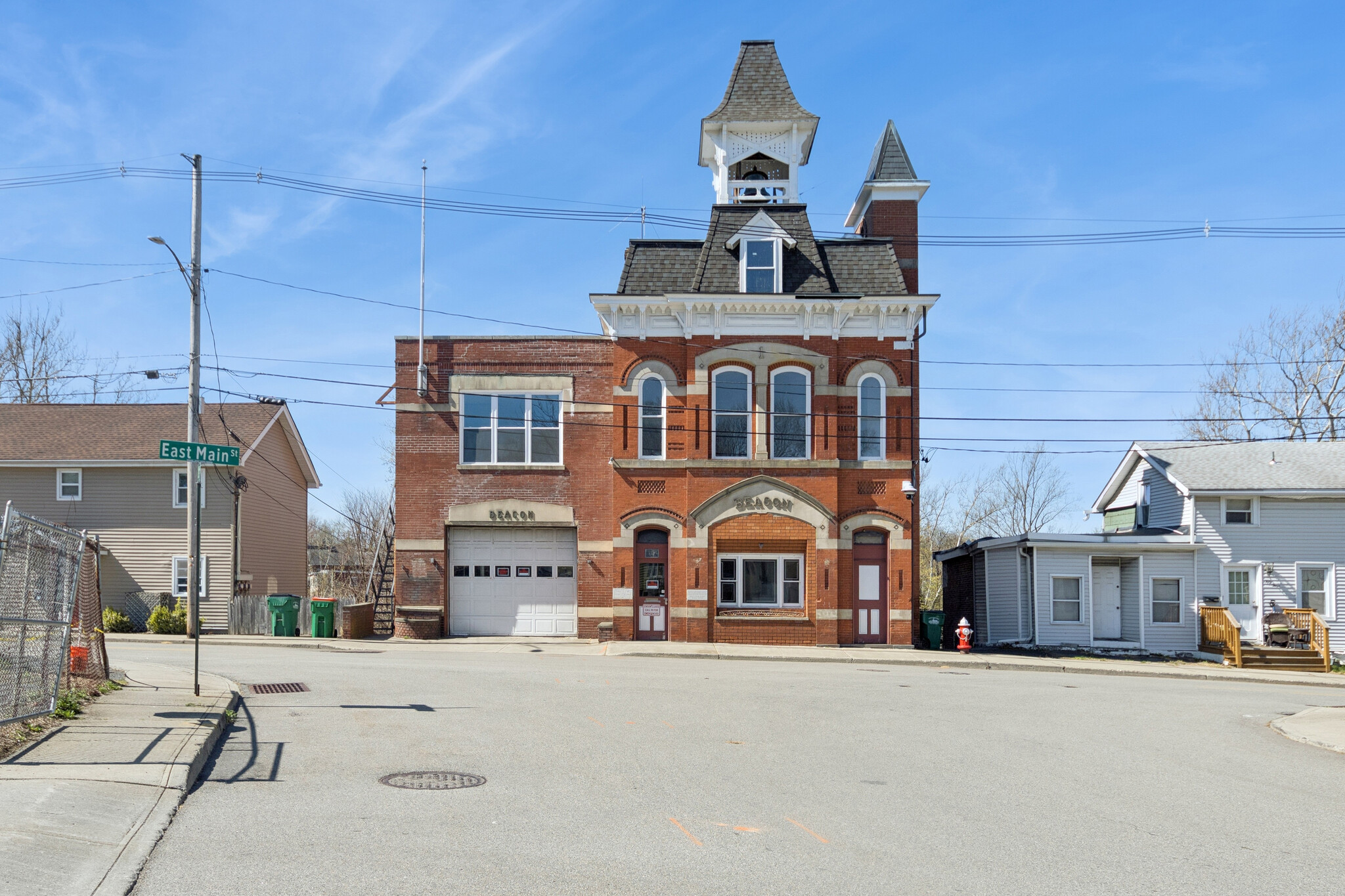
57 E Main St
Cette fonctionnalité n’est pas disponible pour le moment.
Nous sommes désolés, mais la fonctionnalité à laquelle vous essayez d’accéder n’est pas disponible actuellement. Nous sommes au courant du problème et notre équipe travaille activement pour le résoudre.
Veuillez vérifier de nouveau dans quelques minutes. Veuillez nous excuser pour ce désagrément.
– L’équipe LoopNet
Votre e-mail a été envoyé.
57 E Main St Local d'activités 664 m² 100 % Loué À vendre Beacon, NY 12508 1 514 275 € (2 280,61 €/m²)
Certaines informations ont été traduites automatiquement.
INFORMATIONS PRINCIPALES SUR L'INVESTISSEMENT
- Steps from the lively restaurants and activity of the east end of Main Street
- Panoramic vistas: the majestic Mount Beacon to the east, and the charming rooftops and Fishkill Creek to the south
- Large deck, enveloped by trees, offering a magical and private setting for gatherings and entertaining
- Striking mansard roof, original bell tower
- Spacious, mess hall-style kitchen, once the hub for community events
- Apparatus bay
RÉSUMÉ ANALYTIQUE
A Once-in-a-Lifetime Opportunity: Own a Historic Victorian Firehouse in the Heart of Beacon Presenting a truly exceptional offering: a one-of-a-kind, second empire, Victorian firehouse nestled in the vibrant heart of Beacon, just steps from the lively restaurants and activity of the east end of Main Street. Built in 1889, this stunning brick architectural landmark is rich in original detail and character, a testament to Beacon's storied past. Rising two and a half stories on the street side, the firehouse is distinguished by its striking mansard roof, original bell tower (adapted for a siren), and a second tower, once essential for drying hoses. The facade is a masterpiece of fine brickwork, adorned with a bracketed and dentillated cornice and the original, proudly displayed “Beacon” lettering. The street-level first story features a meeting room, offices, and a lavatory, alongside an apparatus bay added in 1924 on the east side. Ascend to the second story and discover a dramatic and grand gathering room illuminated by beautiful arched windows. The room's focal point is an original plaster medallion on the ceiling, uniquely designed with a firehouse motif. The east side of this level offers picturesque views of Mount Beacon and includes a spacious, mess hall-style kitchen, once the hub for community events. The third half-story reveals the building's robust interior construction with original, massive wood beams, previously utilized for storage. From here, access the roof and be rewarded with breathtaking panoramic vistas: the majestic Mount Beacon to the east, and the charming rooftops and Fishkill Creek to the south. Below the first story lies an unexpected and inviting clubhouse area. This space boasts a handsome oak bar, a brick and stone mechanical room which could also make an amazing wine cellar, and a pool table game room. Step outside to a surprisingly large deck, enveloped by trees, offering a magical and private setting for gatherings and entertaining. Keep warm with heat provided by a gas fired "Hydrotherm" boiler. The building has a 40 gallon "American Standard" hot water heater, 200 amp electrical service, back up generator, and central AC in the basement. Zoned R1 single family, this remarkable property also benefits from its location within the Historical Overlay District and its prestigious listing on the National Historic Registry. This unique combination unlocks an exciting array of adaptive reuse possibilities. Permitted uses include single-family residency, or with a special use permit: a boutique hotel with accessory services, a distinguished social club, a restaurant accommodating up to 50 seats, professional offices for up to 10 employees, multi-unit dwellings (up to 4), an inspiring art studio, and more. (See attached document for a complete list of potential uses.) Additionally, the City of Beacon maintains a camera on the roof, which will remain in use. [See attached details regarding the city's camera.] Please see attachments for more information. Don't miss this extraordinary chance to own a significant piece of Beacon's heritage and reimagine its future.
INFORMATIONS SUR L’IMMEUBLE
| Prix | 1 514 275 € | Classe d’immeuble | C |
| Prix par m² | 2 280,61 € | Surface du lot | 0,04 ha |
| Type de vente | Investissement ou propriétaire occupant | Surface utile brute | 664 m² |
| Type de bien | Local d'activités | Nb d’étages | 3 |
| Sous-type de bien | Manufacture légère | Année de construction | 1889 |
| Zonage | R1 - Residential | ||
| Prix | 1 514 275 € |
| Prix par m² | 2 280,61 € |
| Type de vente | Investissement ou propriétaire occupant |
| Type de bien | Local d'activités |
| Sous-type de bien | Manufacture légère |
| Classe d’immeuble | C |
| Surface du lot | 0,04 ha |
| Surface utile brute | 664 m² |
| Nb d’étages | 3 |
| Année de construction | 1889 |
| Zonage | R1 - Residential |
SERVICES PUBLICS
- Éclairage
- Gaz
- Eau
- Égout
- Chauffage
1 of 1
Walk Score®
Très praticable à pied (88)
TAXES FONCIÈRES
| Numéro de parcelle | 130200-6054-38-186702-0000 | Évaluation des aménagements | 522 987 € |
| Évaluation du terrain | 44 528 € | Évaluation totale | 567 515 € |
TAXES FONCIÈRES
Numéro de parcelle
130200-6054-38-186702-0000
Évaluation du terrain
44 528 €
Évaluation des aménagements
522 987 €
Évaluation totale
567 515 €
1 de 49
VIDÉOS
VISITE 3D
PHOTOS
STREET VIEW
RUE
CARTE
1 of 1
Présenté par

57 E Main St
Vous êtes déjà membre ? Connectez-vous
Hum, une erreur s’est produite lors de l’envoi de votre message. Veuillez réessayer.
Merci ! Votre message a été envoyé.


