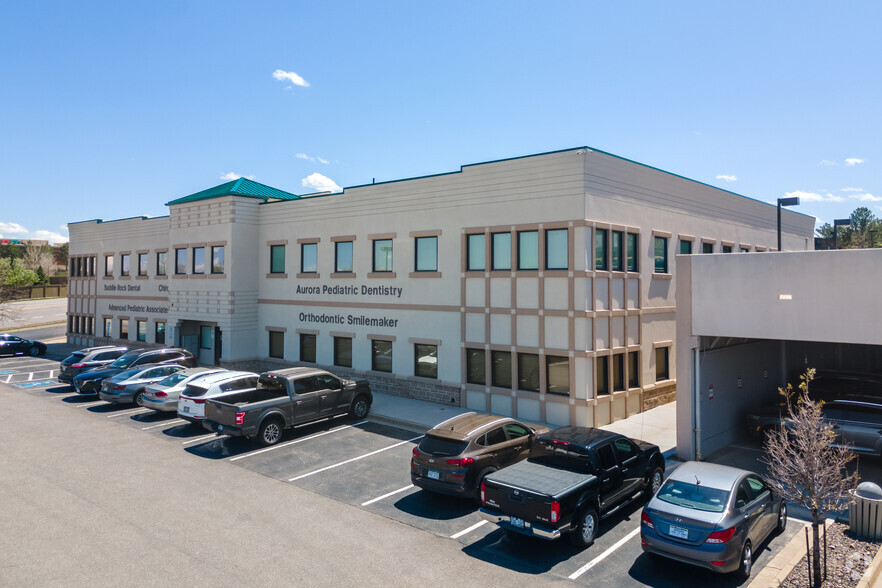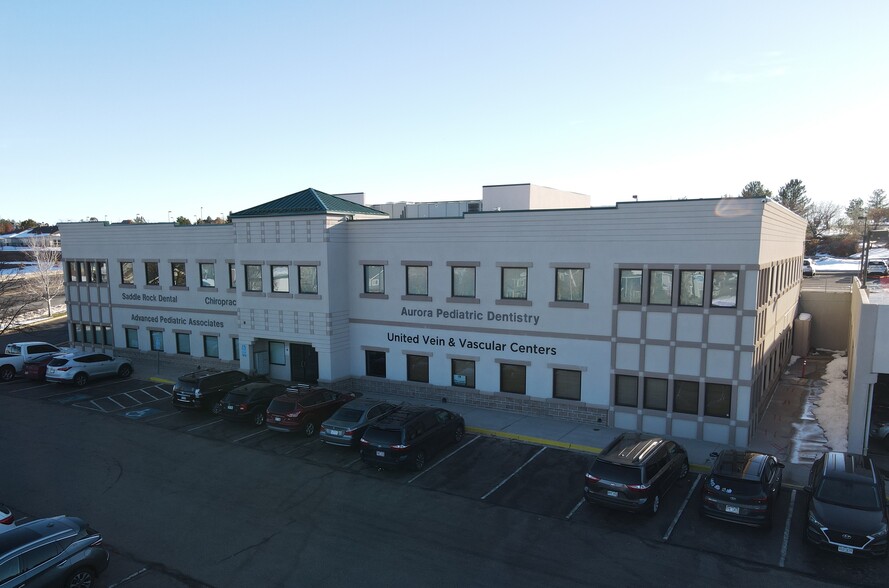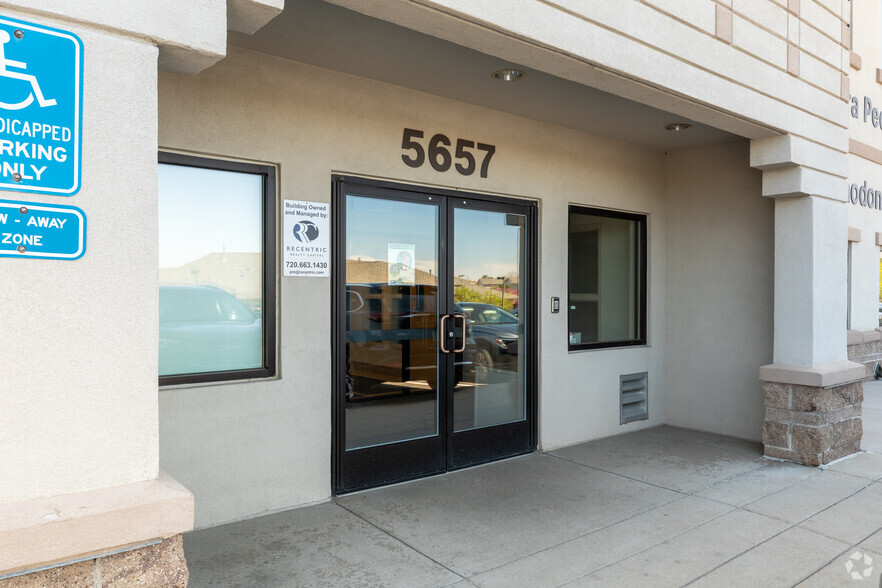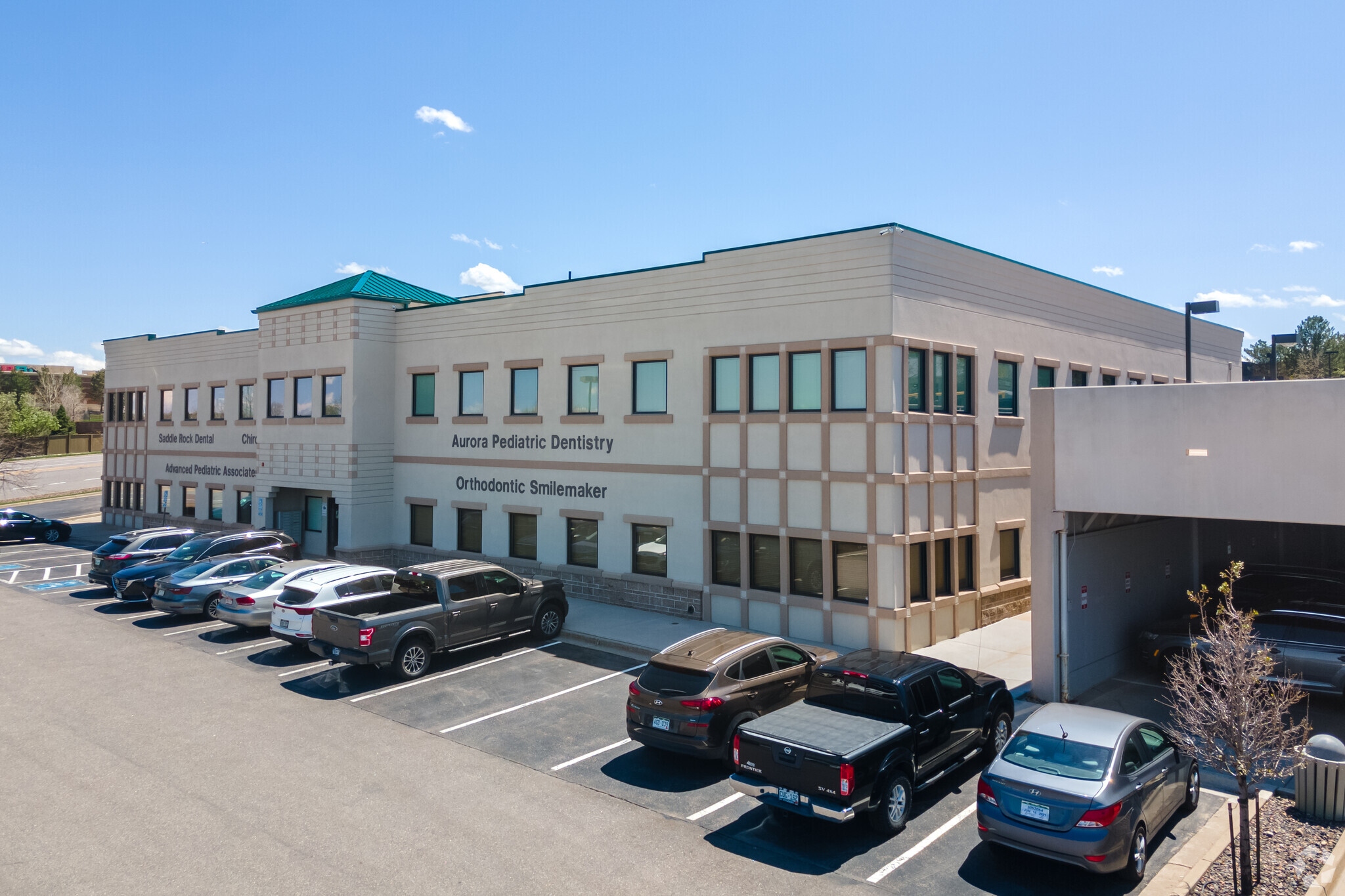
Cette fonctionnalité n’est pas disponible pour le moment.
Nous sommes désolés, mais la fonctionnalité à laquelle vous essayez d’accéder n’est pas disponible actuellement. Nous sommes au courant du problème et notre équipe travaille activement pour le résoudre.
Veuillez vérifier de nouveau dans quelques minutes. Veuillez nous excuser pour ce désagrément.
– L’équipe LoopNet
Votre e-mail a été envoyé.
Saddle Rock Medical Center 5657 S Himalaya St Bureaux/Local commercial 214 – 605 m² À louer Aurora, CO 80015



Certaines informations ont été traduites automatiquement.
INFORMATIONS PRINCIPALES
- Espace commercial/médical avec entrées séparées
- Parking abondant pour les clients, les patients et les employés
- Deux panneaux commémoratifs, dont un sur Smoky Hill Road
- Accès facile et excellente visibilité depuis Himalaya Street
TOUS LES ESPACES DISPONIBLES(2)
Afficher les loyers en
- ESPACE
- SURFACE
- DURÉE
- LOYER
- TYPE DE BIEN
- ÉTAT
- DISPONIBLE
Suite 110 is on the first floor of this medical office building, directly across from the anchor tenant, Advanced Pediatrics—a busy general pediatric practice. The building also houses a variety of healthcare providers, including pediatric dentistry, general dentistry, and chiropractic care. This suite offers excellent natural light from west- and north-facing windows, ample plumbing for water and electricity, and a private entrance for doctors. Flexible terms are available, with up to six months of free rent negotiable.
- Le loyer ne comprend pas les services publics, les frais immobiliers ou les services de l’immeuble.
Formerly a chiropractor space, this retail frontage med-tail space has an open layout in the center of the room, along with multiple private offices and a conference room. Direct access to the interior common area of the building is available. Flexible terms are available, with up to six months of free rent negotiable.
- Le loyer ne comprend pas les services publics, les frais immobiliers ou les services de l’immeuble.
| Espace | Surface | Durée | Loyer | Type de bien | État | Disponible |
| Niveau inférieur, bureau 110 | 249 m² | Négociable | 186,28 € /m²/an 15,52 € /m²/mois 46 449 € /an 3 871 € /mois | Bureaux/Local commercial | Construction partielle | Maintenant |
| RDC, bureau 250 | 214 – 356 m² | 5-10 Ans | 158,34 € /m²/an 13,19 € /m²/mois 56 384 € /an 4 699 € /mois | Bureaux/Local commercial | Construction partielle | Maintenant |
Niveau inférieur, bureau 110
| Surface |
| 249 m² |
| Durée |
| Négociable |
| Loyer |
| 186,28 € /m²/an 15,52 € /m²/mois 46 449 € /an 3 871 € /mois |
| Type de bien |
| Bureaux/Local commercial |
| État |
| Construction partielle |
| Disponible |
| Maintenant |
RDC, bureau 250
| Surface |
| 214 – 356 m² |
| Durée |
| 5-10 Ans |
| Loyer |
| 158,34 € /m²/an 13,19 € /m²/mois 56 384 € /an 4 699 € /mois |
| Type de bien |
| Bureaux/Local commercial |
| État |
| Construction partielle |
| Disponible |
| Maintenant |
Niveau inférieur, bureau 110
| Surface | 249 m² |
| Durée | Négociable |
| Loyer | 186,28 € /m²/an |
| Type de bien | Bureaux/Local commercial |
| État | Construction partielle |
| Disponible | Maintenant |
Suite 110 is on the first floor of this medical office building, directly across from the anchor tenant, Advanced Pediatrics—a busy general pediatric practice. The building also houses a variety of healthcare providers, including pediatric dentistry, general dentistry, and chiropractic care. This suite offers excellent natural light from west- and north-facing windows, ample plumbing for water and electricity, and a private entrance for doctors. Flexible terms are available, with up to six months of free rent negotiable.
- Le loyer ne comprend pas les services publics, les frais immobiliers ou les services de l’immeuble.
RDC, bureau 250
| Surface | 214 – 356 m² |
| Durée | 5-10 Ans |
| Loyer | 158,34 € /m²/an |
| Type de bien | Bureaux/Local commercial |
| État | Construction partielle |
| Disponible | Maintenant |
Formerly a chiropractor space, this retail frontage med-tail space has an open layout in the center of the room, along with multiple private offices and a conference room. Direct access to the interior common area of the building is available. Flexible terms are available, with up to six months of free rent negotiable.
- Le loyer ne comprend pas les services publics, les frais immobiliers ou les services de l’immeuble.
APERÇU DU BIEN
Saddle Rock Medical est un immeuble de bureaux médicaux attrayant de classe B situé à Centennial, dans le Colorado, bénéficiant d'une composition de locataires de haute qualité. Grâce à la disponibilité d'espaces médicaux et de bureaux, les locataires potentiels peuvent bénéficier de l'adhésion à un réseau bien établi et de haute qualité de professionnels de la santé. Les locataires actuels incluent United Vein and Vascular, Saddle Rock Dental, Axiom Health Solutions, Advanced Pediatrics et Aurora Pediatric Dentistry. Saddle Rock Medical est le choix idéal pour les professionnels qui souhaitent améliorer leur pratique dans un environnement favorable et dynamique.
INFORMATIONS SUR L’IMMEUBLE
Présenté par

Saddle Rock Medical Center | 5657 S Himalaya St
Hum, une erreur s’est produite lors de l’envoi de votre message. Veuillez réessayer.
Merci ! Votre message a été envoyé.










