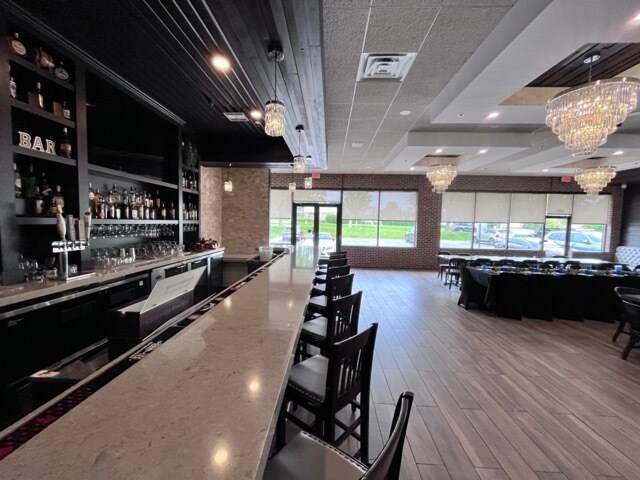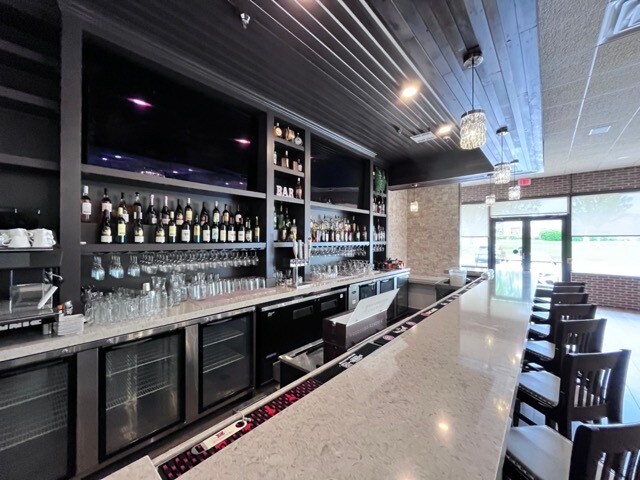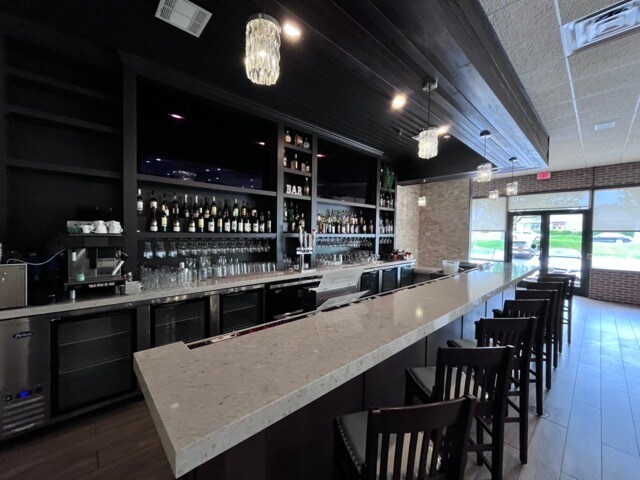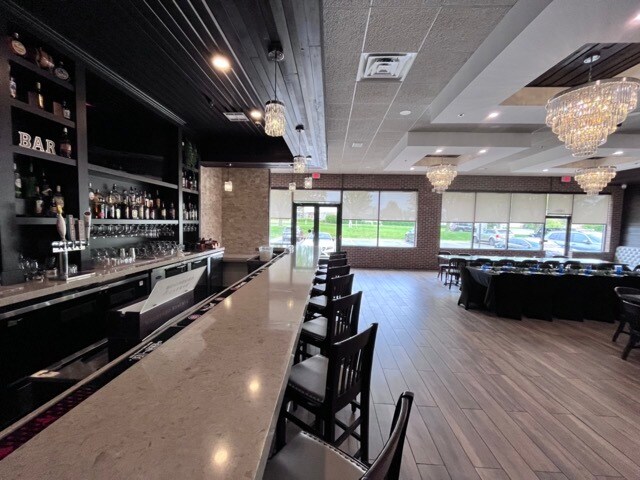
Cette fonctionnalité n’est pas disponible pour le moment.
Nous sommes désolés, mais la fonctionnalité à laquelle vous essayez d’accéder n’est pas disponible actuellement. Nous sommes au courant du problème et notre équipe travaille activement pour le résoudre.
Veuillez vérifier de nouveau dans quelques minutes. Veuillez nous excuser pour ce désagrément.
– L’équipe LoopNet
Votre e-mail a été envoyé.
Arlington Plaza 5650-5682 Arlington Dr E Local commercial 372 m² À louer Hanover Park, IL 60133



Certaines informations ont été traduites automatiquement.
INFORMATIONS PRINCIPALES
- Fully Built-Out - Over $400,000 Spent On Its Build-Out
- On Lake St (Route 20) - A Major E-W Artery Near The Route 20 & I-390 Interchange
- Plus Fully-Equipped Professional Kitchen With Premium Equipment
- In A Newly Built Neighborhood Plaza At A High Traffic Intersection
- Gorgeous Modern Buildout With Full Bar, Spacious Main Dining Rm, Separate Rm Suitable For Additional Seating, Private Dining, Entertainment Or Gaming
- Turnkey - Bring Your Concept Here -Landlord Looking For Experienced Restaurateur
DISPONIBILITÉ DE L’ESPACE (1)
Afficher le tarif en
- ESPACE
- SURFACE
- DURÉE
- LOYER
- TYPE DE LOYER
| Espace | Surface | Durée | Loyer | Type de loyer | ||
| 1er étage, bureau 5678 | 372 m² | Négociable | 347,74 € /m²/an 28,98 € /m²/mois 129 224 € /an 10 769 € /mois | Brut modifié |
1er étage, bureau 5678
FULLY EQUIPPED RESTAURANT SPACE FOR LEASE 4,000 SF | 5678 Arlington Dr E, Hanover Park, IL 60133 Offered by: Ted Aretos | Eatz & Associates EXECUTIVE SUMMARY A rare opportunity to lease a fully built-out, turnkey restaurant in the heart of Hanover Park’s dense retail and residential corridor. This 4,000-square-foot space is meticulously maintained and professionally outfitted with premium equipment, ADA-compliant facilities, and a layout that supports nearly any full-service restaurant concept. Operators can walk in and launch immediately—no buildout, no permitting delays, and no key money required. Perfect for restaurateurs who understand the cost, risk, and time of starting from scratch, this space offers a shortcut to success in one of the most economically active and diverse suburbs in the Chicago metro area. Whether you're an expanding brand, an independent chef-driven concept, or a sports bar group, this location delivers the infrastructure, exposure, and flexibility you need to scale quickly. PROPERTY DETAILS Address: 5678 Arlington Dr E, Hanover Park, IL 60133 County: DuPage County Size: 4,000 SF Gross Rent: $12,500/month (all utilities separate) Lease Term: New 5-year lease to be signed with renewal options available Zoning: Commercial Status: Available Immediately Confidential Listing: No – publicly marketed HIGHLIGHTS Turnkey Restaurant – Save $400K+ in Buildout Costs Fully equipped kitchen with high-capacity commercial line Two Blodgett double-decker pizza ovens, dough sheeter, mixer, cooktops, and hoods Private room suitable for gaming, catering, or private dining Built to modern code: ADA-compliant restrooms, commercial finishes, premium tile/flooring Capacity for up to 200 diners, ideal for high-volume operations Gaming-Ready + Liquor License Possible Video gaming allowed by the municipality Separate room for gaming or entertainment lounge Infrastructure supports the addition of liquor and health licenses High potential for passive income through gaming or bar sales Flexible Concept Use This space can support nearly any full-service or fast-casual concept, including: Upscale steakhouse or Italian trattoria American grill or brewpub Family breakfast café or brunch restaurant Sports bar with gaming Mediterranean, Indian, Asian-fusion, or regional ethnic cuisine LOCATION ADVANTAGES This restaurant sits in a neighborhood plaza directly across from McDonald's at Lake St & Arlington Dr E—a prime corner with built-in foot and drive-by traffic. It benefits from: Direct exposure to Lake St (Route 20) – a major east-west artery Surrounded by national tenants, grocery stores, quick-service restaurants, and medical offices Close proximity to residential neighborhoods and apartment developments Ample street and shared lot parking Excellent signage visibility AREA DEMOGRAPHICS & TRENDS Hanover Park, IL is a diverse, working-class, and rapidly growing suburb that straddles both DuPage and Cook counties. The area is undergoing continuous economic development focused on community investment, retail modernization, and transit-accessible infrastructure. Within 1-3 Mile Radius: Population: 39,000+ Median Household Income: $77,000+ Median Age: 34 Average Household Size: 3.7 Highly diverse: strong Latino, Asian, and multigenerational family presence Increasing demand for casual and mid-range full-service dining options Several new housing and mixed-use developments are reshaping the corridor Hanover Park’s combination of affordability, access, and community investment makes this a prime suburb for food and beverage operators looking to penetrate the greater northwest suburban market. STRATEGIC ADVANTAGE Launching a new restaurant often requires: 6–12 months of construction and permitting $300,000 to $500,000+ in equipment, HVAC, and ADA compliance 3–6 months of marketing runway before generating meaningful cash flow 5678 Arlington Dr E eliminates all of that. This is an operator’s dream setup: clean, code-compliant, beautifully built out, and ready to activate. SUMMARY If you're a serious operator seeking your next high-potential location, this space delivers everything: A modern, clean restaurant facility A plug-and-play kitchen layout A flexible lease with a motivated landlord A high-traffic, high-visibility retail corridor with tons of surrounding rooftops The ability to open immediately and start generating revenue
- Il est possible que le loyer annoncé ne comprenne pas certains services publics, services d’immeuble et frais immobiliers.
- Entièrement aménagé comme un espace de restaurant ou café
- Contigu et aligné avec d’autres locaux commerciaux
- Espace en excellent état
- Ventilation et chauffage centraux
- Système de sécurité
- Hauts plafonds
- Entreposage sécurisé
- Éclairage encastré
- Éclairage d’urgence
- CVC disponible en-dehors des heures ouvrables
- Stores automatiques
- Accessible fauteuils roulants
Types de loyers
Le montant et le type de loyer que l’occupant (locataire) est tenu de payer au propriétaire (bailleur) sur la durée du bail sont négociés avant la signature du bail par les deux parties. Le type de loyer varie selon les services fournis. Par exemple, le prix d’un loyer triple net est habituellement inférieur à celui d’un bail à service complet puisque l’occupant est tenu d’assumer des dépenses supplémentaires par rapport au loyer de base. Contacter le broker chargé de l’annonce pour bien comprendre les coûts associés ou les dépenses supplémentaires pour chaque type de loyer.
1. Service complet: Un loyer qui comprend des services d’immeuble standards normaux fournis par le propriétaire dans le cadre d’une location annuelle de base.
2. Double net (NN): L’occupant paie seulement deux des frais de l’immeuble. Le propriétaire et l’occupant déterminent ces frais spécifiques avant la signature du bail.
3. Triple net (NNN): Un bail selon lequel l’occupant est responsable de tous les frais liés à sa part proportionnelle d’occupation de l’immeuble.
4. Brut modifié: Le brut modifié est un type général de bail dans lequel l’occupant est en général responsable de sa part proportionnelle d’une ou de plusieurs dépenses. C’est le propriétaire qui paie les frais restants. Consultez la liste ci-dessous pour connaître les structures de loyers bruts modifiés les plus courantes : 4. Plus services publics: Un type de bail brut modifié, où l’occupant est responsable à hauteur de sa part proportionnelle des services publics en plus du loyer. 4. Plus nettoyage: Un type de bail brut modifié, où l’occupant est responsable à hauteur de sa part proportionnelle du nettoyage en plus du loyer. 4. Plus électricité: Un type de bail brut modifié, où l’occupant est responsable à hauteur de sa part proportionnelle du coût de la consommation électrique en plus du loyer. 4. Plus électricité et nettoyage: Un type de bail brut modifié, où l’occupant est responsable à hauteur de sa part proportionnelle du coût de la consommation électrique et du nettoyage en plus du loyer. 4. Plus services publics et charges: Un type de bail brut modifié où l’occupant est responsable à hauteur de sa part proportionnelle des services publics et du coût de nettoyage en plus du loyer. 4. Bail industriel brut: Un type de bail brut modifié dans lequel l’occupant paie un ou plusieurs des frais en plus du loyer. Le propriétaire et l’occupant déterminent ces frais spécifiques avant la signature du bail.
5. Électricité à la charge de l’occupant: Le propriétaire paie pour tous les services et l’occupant est responsable de sa propre utilisation de l’éclairage et des prises électriques dans l’espace qu’il occupe.
6. Négociable ou sur demande: Cette option est utilisée lorsque le contact de location n’indique pas le type de loyer ou de service.
7. À déterminer: À déterminer : utilisé pour les immeubles dont le type de services ou de loyer n’est pas connu, souvent quand l’immeuble n’est pas encore construit.
SÉLECTIONNER DES OCCUPANTS À ARLINGTON PLAZA
- OCCUPANT
- DESCRIPTION
- US LOCALISATIONS
- COUVERTURE
- Barber By Nature
- Coiffeur/Barbier/Spa
- 1
- -
- Barber By Nature Barbershop
- Services
- 1
- -
- Bosnian Halal Restaurant Inc
- Restaurant
- 1
- -
- Karaka Seafood Grill
- Restaurant
- 1
- -
- Personal Training Studio
- Services
- 1
- -
- Total Performance Factory
- Manufacture
- 1
- -
| OCCUPANT | DESCRIPTION | US LOCALISATIONS | COUVERTURE |
| Barber By Nature | Coiffeur/Barbier/Spa | 1 | - |
| Barber By Nature Barbershop | Services | 1 | - |
| Bosnian Halal Restaurant Inc | Restaurant | 1 | - |
| Karaka Seafood Grill | Restaurant | 1 | - |
| Personal Training Studio | Services | 1 | - |
| Total Performance Factory | Manufacture | 1 | - |
INFORMATIONS SUR L’IMMEUBLE
| Espace total disponible | 372 m² | Surface totale du terrain | 0,4 ha |
| Type de bien | Local commercial | Année de construction/rénovation | 2006/2024 |
| Sous-type de bien | Bien à usage mixte | Ratio de stationnement | 0,51/1 000 m² |
| Surface commerciale utile | 1 154 m² |
| Espace total disponible | 372 m² |
| Type de bien | Local commercial |
| Sous-type de bien | Bien à usage mixte |
| Surface commerciale utile | 1 154 m² |
| Surface totale du terrain | 0,4 ha |
| Année de construction/rénovation | 2006/2024 |
| Ratio de stationnement | 0,51/1 000 m² |
À PROPOS DU BIEN
FULLY EQUIPPED RESTAURANT SPACE FOR LEASE 4,000 SF | 5678 Arlington Dr E, Hanover Park, IL 60133 EXECUTIVE SUMMARY A rare opportunity to lease a fully built-out, turnkey restaurant space in the heart of Hanover Park’s dense residential and retail corridor. This 4,000 square-foot space is meticulously maintained and professionally outfitted with premium equipment, ADA-compliant facilities, and a layout that supports nearly any full-service restaurant concept. Operators can walk in and launch immediately—no buildout, no permitting delays and no key money required. Perfect for restaurateurs who understand the cost, risk and time of starting from scratch, this space offers a shortcut to success in one of the most economically active and diverse suburbs in the Chicago metro area. Whether you're an expanding brand, an independent chef-driven concept, or a local restaurant group, this location delivers the infrastructure, exposure and flexibility you need to scale quickly. PROPERTY DETAILS Address: 5678 Arlington Dr E, Hanover Park, IL County: DuPage Size: 4,000 SqFt Gross Rent: $12,500/Mth (All Utilities Separate) Lease Term: New 5-Year Lease With Options Zoning: Commercial Status: Available Immediately Confidential Listing: No – Publicly Marketed HIGHLIGHTS Turnkey Restaurant – Save $400K+ in Buildout Costs • Fully equipped kitchen with high-capacity commercial line • Two Blodgett double-decker pizza ovens, dough sheeter, mixer, cooktops and hoods • Separate room suitable for additional seating, private dining, entertainment or gaming. • Built to modern code: ADA-compliant restrooms, commercial finishes, premium tile/flooring • Capacity for up to 200 diners, ideal for high-volume operations Liquor License Possible + Gaming Ready • Video gaming allowed by the municipality • Separate room for additional seating, gaming or an entertainment lounge • Infrastructure supports the addition of a liquor license • High potential for passive income through gaming or additional bar sales Flexible Concept Use This space can support nearly any full-service concept, including: • Italian Trattoria or Upscale Steakhouse • American Grill or Brewpub • Family Breakfast or Brunch Restaurant • Bistro or Cafe • Sports Bar • Mediterranean, Indian, Asian-fusion or Regional Ethnic Cuisine LOCATION ADVANTAGES This restaurant sits in a neighborhood plaza directly across from McDonald's at Lake St & Arlington Dr E—a prime corner with built-in foot and drive-by traffic. It benefits from: • Direct exposure to Lake St (Route 20) – a major east-west artery • Surrounded by national tenants, grocery stores, medical offices and other restaurants • Close proximity to several apartment developments and a number of residential neighborhoods • Ample shared lot parking and street parking • Excellent signage, visibility and access AREA DEMOGRAPHICS & TRENDS Hanover Park, IL is a diverse, working-class and rapidly growing suburb that straddles both DuPage and Cook counties. The area is undergoing continuous economic development focused on community investment, retail modernization and transit-accessible infrastructure Within 1-3 Mile Radius: • Population: 39,000+ • Median Household Income: $77,000+ • Median Age: 34 • Average Household Size: 3.7 • Highly Diverse: Strong Latino, Asian and multi-generational family presence • Increasing Demand: For full-service dining options • Growth: Many new housing & mixed-use developments are reshaping the corridor Hanover Park’s combination of affordability, access and community investment makes this a prime suburb for food and beverage operators looking to penetrate the greater northwest suburban market. STRATEGIC ADVANTAGE Launching a new restaurant often requires: • 6–12 months of construction and permitting • $300,000 to $500,000+ in equipment, HVAC and ADA compliance • 3–6 months of marketing runway before generating meaningful cash flow 5678 Arlington Dr E eliminates all of that! This is an operator’s dream setup: clean, code-compliant, beautifully built out and ready to activate. SUMMARY If you're a serious operator seeking your next high-potential location, this space delivers everything: • A modern, clean restaurant facility • A plug-and-play kitchen layout • A flexible lease with a motivated landlord • A high-traffic, high-visibility retail corridor with tons of surrounding rooftops • The ability to open immediately and start generating revenue Feel free to stop by the location 1st. If interested, please email Ted Aretos at Ted@eatz-associates.com or call 815-761-8334 for more information. Showings by appointment only. Listed by Ted Aretos at EatZ & Associates/EatZ Real Estate Group LLC
- Accès 24 h/24
- Restaurant
- CVC contrôlé par l’occupant
- Accessible fauteuils roulants
- Panneau monumental
- Climatisation
PRINCIPAUX COMMERCES À PROXIMITÉ



Présenté par

Arlington Plaza | 5650-5682 Arlington Dr E
Hum, une erreur s’est produite lors de l’envoi de votre message. Veuillez réessayer.
Merci ! Votre message a été envoyé.


