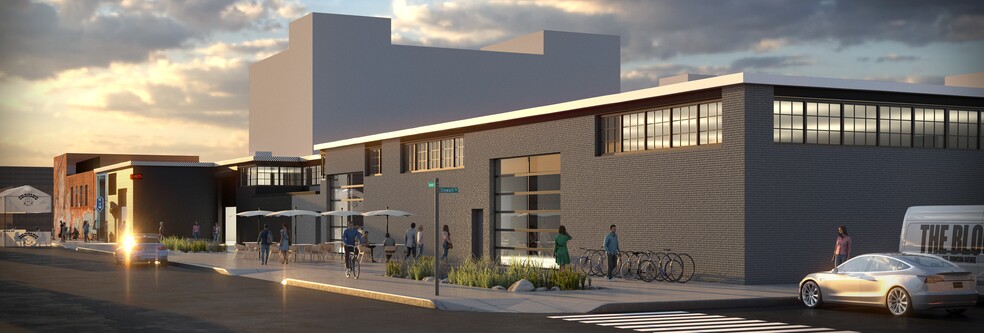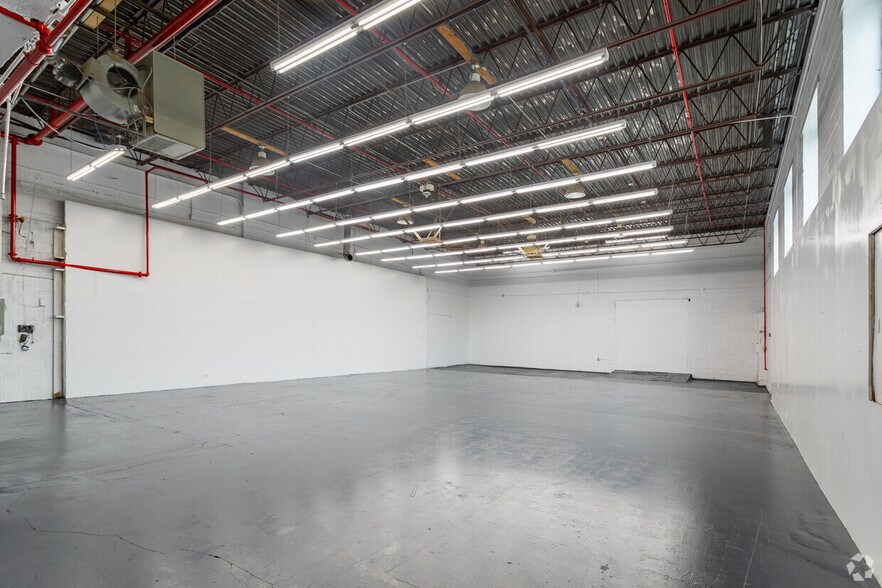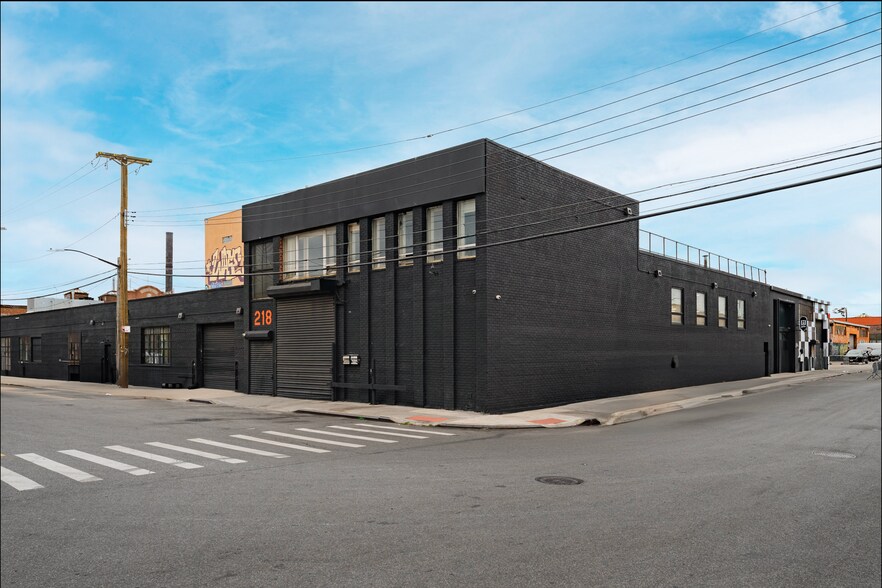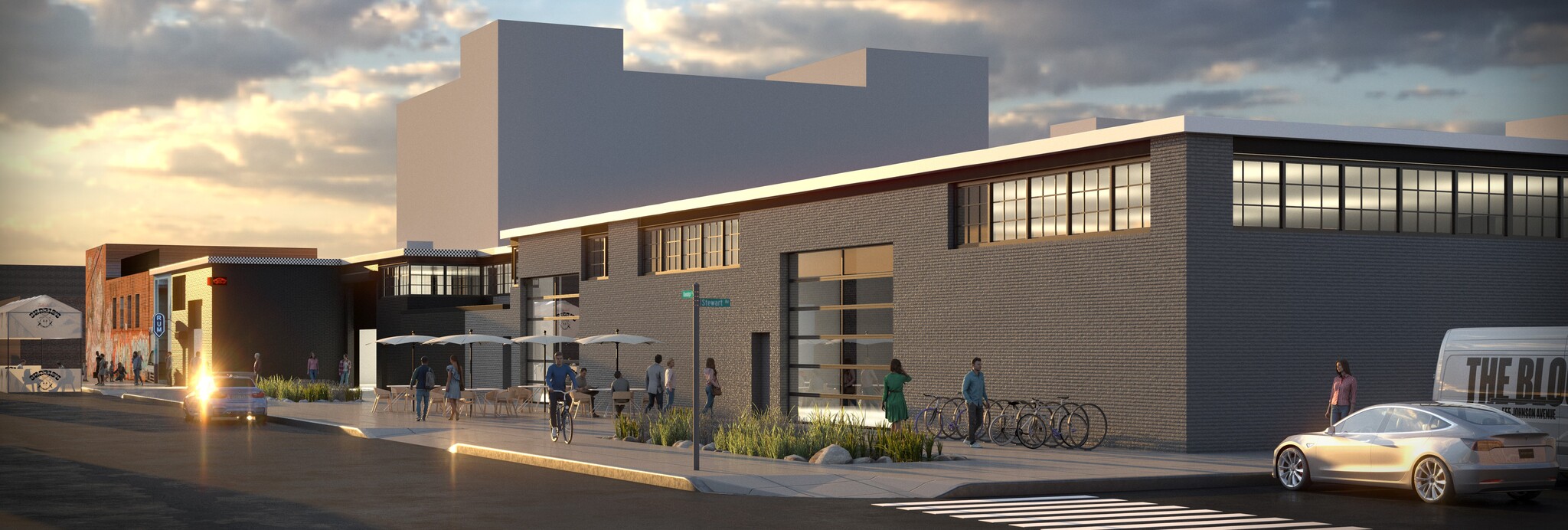
Cette fonctionnalité n’est pas disponible pour le moment.
Nous sommes désolés, mais la fonctionnalité à laquelle vous essayez d’accéder n’est pas disponible actuellement. Nous sommes au courant du problème et notre équipe travaille activement pour le résoudre.
Veuillez vérifier de nouveau dans quelques minutes. Veuillez nous excuser pour ce désagrément.
– L’équipe LoopNet
Votre e-mail a été envoyé.

The Block Brooklyn, NY 11237 466 – 3 102 m² À louer



Certaines informations ont été traduites automatiquement.

INFORMATIONS PRINCIPALES SUR LE PARC
- Discover second-generation renovated manufacturing, retail, and mixed-use commercial space across 100,000 square feet on 2.5 acres in Brooklyn.
- Immediately available space from 5,016 to 30,000 square feet among a mix of businesses and makers, including Vans, Casa Tua, and New York Distilling.
- Placed at the nexus of East Williamsburg and Bushwick, secure white-box space with high ceilings, wide column spacing, and heavy loading floors.
- Collaborate with like minds within this one-of-a-kind creative community, bordered by Randolph Street and Steward, Garder, and Johnson Avenues.
FAITS SUR LE PARC
CARACTÉRISTIQUES
- Accès 24 h/24
- Installations de conférences
- Terrain d’angle
- Terrain clôturé
- Métro
- Mezzanine
- Property Manager sur place
- Puits de lumière
- CVC contrôlé par l’occupant
- Éclairage d’appoint
- Classe de performance énergétique – A
- Climatisation
- Internet par fibre optique
TOUS LES ESPACES DISPONIBLES(3)
Afficher les loyers en
- ESPACE
- SURFACE
- DURÉE
- LOYER
- TYPE DE BIEN
- ÉTAT
- DISPONIBLE
This space has 19-foot-high ceilings from the slab to the underside of the roof and a five-foot-tall contiguous band of windows that wrap the top of the facade (Johnson Avenue, Stewart Avenue, and Randolph Street). There's also a 20-foot paved rear setback, providing 2,000 square feet of outdoor space for parking, green space, or additional storage. Loading options include a full-height drive-in roll-up gate, three interior loading docks with one overhead gate featuring a 17-foot high clearance and 28-foot wide exterior, and a 33-foot wide interior. The building is a well-maintained steel frame structure with masonry non-load bearing exterior walls and heavy-duty slab floors between 8 to 10 inches of concrete throughout the first floor, reinforced with wire mesh. Other features include 32-foot center column spacing, 2,000 amps of 3-phase power, six infrared heaters, a 4-inch gas line, a 4-inch waterline, and a code-compliant full-coverage wet sprinkler system.
- 1 Accès plain-pied
- Disponible pour une utilisation au détail
- Incitatifs informatiques
- 3 Quais de chargement
- Livraison dans une boîte à vanille chaude
| Espace | Surface | Durée | Loyer | Type de bien | État | Disponible |
| 1er étage – Space - A | 1 036 – 2 072 m² | 3-20 Ans | Sur demande Sur demande Sur demande Sur demande | Industriel/Logistique | Construction partielle | Maintenant |
537 Johnson Ave - 1er étage – Space - A
- ESPACE
- SURFACE
- DURÉE
- LOYER
- TYPE DE BIEN
- ÉTAT
- DISPONIBLE
East Williamsburg is a hub for creatives and startups, surrounded by a mix of residential, commercial, and entertainment venues. This space has it all with 19-foot ceilings, a five-foot-tall contiguous band of windows for natural light, a high drive-in gate (17-foot high by 20-foot wide), 1,132 square feet of space in front of the gate, allowing for four parking spots, heavy-duty 8- to 10-foot concrete slab floors, a 2-inch gas line, a 2-inch water line, and a wet sprinkler system. This space is located within a five-minute walk to the Jefferson L train and a 15-minute ride to Union Square. Tenants can capitalize on nearby access to the Brooklyn-Queens Expressway for ease of transportation and logistics for strategic trucking and access to all Boroughs.
- Il est possible que le loyer annoncé ne comprenne pas certains services publics, services d’immeuble et frais immobiliers.
- Hauteur de plafond de 19 pi
- Arroseurs humides conformes au code
- 1 Accès plain-pied
- Recul de 20 pieds pour 4 places de stationnement
- Barrière à enfoncer de 17 pi de haut x 20 pi de large
| Espace | Surface | Durée | Loyer | Type de bien | État | Disponible |
| 1er étage, bureau Space - B | 466 m² | 5-10 Ans | Sur demande Sur demande Sur demande Sur demande | Local commercial | Construction partielle | Maintenant |
555 Johnson Ave - 1er étage – Bureau Space - B
- ESPACE
- SURFACE
- DURÉE
- LOYER
- TYPE DE BIEN
- ÉTAT
- DISPONIBLE
Open warehouse space with a 20-foot clear ceiling height and a full-height roll-up gate.
- Comprend 93 m² d’espace de bureau dédié
- Nouveau toit, nouvel ensemble d'éclairage, sols plats
- 1 Accès plain-pied
| Espace | Surface | Durée | Loyer | Type de bien | État | Disponible |
| 1er étage – Space - C | 565 m² | Négociable | Sur demande Sur demande Sur demande Sur demande | Local d’activités | Construction partielle | Maintenant |
218 Randolph St - 1er étage – Space - C
537 Johnson Ave - 1er étage – Space - A
| Surface | 1 036 – 2 072 m² |
| Durée | 3-20 Ans |
| Loyer | Sur demande |
| Type de bien | Industriel/Logistique |
| État | Construction partielle |
| Disponible | Maintenant |
This space has 19-foot-high ceilings from the slab to the underside of the roof and a five-foot-tall contiguous band of windows that wrap the top of the facade (Johnson Avenue, Stewart Avenue, and Randolph Street). There's also a 20-foot paved rear setback, providing 2,000 square feet of outdoor space for parking, green space, or additional storage. Loading options include a full-height drive-in roll-up gate, three interior loading docks with one overhead gate featuring a 17-foot high clearance and 28-foot wide exterior, and a 33-foot wide interior. The building is a well-maintained steel frame structure with masonry non-load bearing exterior walls and heavy-duty slab floors between 8 to 10 inches of concrete throughout the first floor, reinforced with wire mesh. Other features include 32-foot center column spacing, 2,000 amps of 3-phase power, six infrared heaters, a 4-inch gas line, a 4-inch waterline, and a code-compliant full-coverage wet sprinkler system.
- 1 Accès plain-pied
- 3 Quais de chargement
- Disponible pour une utilisation au détail
- Livraison dans une boîte à vanille chaude
- Incitatifs informatiques
555 Johnson Ave - 1er étage – Bureau Space - B
| Surface | 466 m² |
| Durée | 5-10 Ans |
| Loyer | Sur demande |
| Type de bien | Local commercial |
| État | Construction partielle |
| Disponible | Maintenant |
East Williamsburg is a hub for creatives and startups, surrounded by a mix of residential, commercial, and entertainment venues. This space has it all with 19-foot ceilings, a five-foot-tall contiguous band of windows for natural light, a high drive-in gate (17-foot high by 20-foot wide), 1,132 square feet of space in front of the gate, allowing for four parking spots, heavy-duty 8- to 10-foot concrete slab floors, a 2-inch gas line, a 2-inch water line, and a wet sprinkler system. This space is located within a five-minute walk to the Jefferson L train and a 15-minute ride to Union Square. Tenants can capitalize on nearby access to the Brooklyn-Queens Expressway for ease of transportation and logistics for strategic trucking and access to all Boroughs.
- Il est possible que le loyer annoncé ne comprenne pas certains services publics, services d’immeuble et frais immobiliers.
- 1 Accès plain-pied
- Hauteur de plafond de 19 pi
- Recul de 20 pieds pour 4 places de stationnement
- Arroseurs humides conformes au code
- Barrière à enfoncer de 17 pi de haut x 20 pi de large
218 Randolph St - 1er étage – Space - C
| Surface | 565 m² |
| Durée | Négociable |
| Loyer | Sur demande |
| Type de bien | Local d’activités |
| État | Construction partielle |
| Disponible | Maintenant |
Open warehouse space with a 20-foot clear ceiling height and a full-height roll-up gate.
- Comprend 93 m² d’espace de bureau dédié
- 1 Accès plain-pied
- Nouveau toit, nouvel ensemble d'éclairage, sols plats
SÉLECTIONNER DES OCCUPANTS À CE BIEN
- ÉTAGE
- NOM DE L’OCCUPANT
- SECTEUR D’ACTIVITÉ
- 1er
- Casa Tua
- Hébergement et restauration
- 1er
- East Coast Essential Oils Corp.
- Grossiste
- 1er
- Eckhart Beer Co
- Enseigne
- 1er
- Millwright
- Manufacture
- 1er
- Rinse
- Services
- 1er
- VF Corporation
- Enseigne
VUE D’ENSEMBLE DU PARC
The Block offers a one-of-a-kind experience for light retail, manufacturing, and other mixed-uses at the crossroads of Bushwick and East Williamsburg. Spanning 100,000 square feet across a 2.5-acre block, the property is the center of where creativity, culture, and community meet. The Block's new vision of production brings a modern cohort of makers and creatives to this vibrant section of Brooklyn, establishing a base for ideas to come together and foster collaborative interaction. Vans, Casa Tua, New York Distilling Company, Malagassi Essential Oils, Valrhona chocolate factory, and more contribute to the property's eclectic tenant mix. Second-generation white-box space starting at 5,016 square feet is immediately available for occupancy. In addition to a well-maintained steel framed structure, tenants enjoy slab-on-grade concrete floors for heavy loading, wide column spacing, and thousands of amps of heavy power. Potential uses include light industrial, music venue or production, video production, art studio food and beverage, woodworking shops, wholesale services, and storage facilities. The Block represents an honest initiative – shielding, enabling, and empowering creative dialogue of the avant-garde. Thinkers cultivating a base for thinkers, doers, and dreamers of like minds, the facility, with frontage on Stewart Avenue, Randolph Street, Garder Avenue, and Johnson Avenue, is able to create a medium larger than four walls, four streets, or four seasons. Interaction, collaboration, and fruition of the present take place at this new landmark location.
BROCHURE DU PARC
À PROPOS DU QUARTIER BROOKLYN NORD
La résurgence de la construction de logements, de bureaux et de commerces dans le nord de Brooklyn a transformé les zones industrielles de la région. Avec la conversion du parc industriel plus ancien à d'autres usages, l'inventaire de l'espace industriel a diminué d'environ 6 millions de pieds carrés au cours des dix dernières années.
Les occupants de l'industrie varient considérablement, comme on peut s'y attendre dans une zone densément peuplée au sein de la plus grande région métropolitaine du pays. L'immobilier industriel a bénéficié de la croissance du commerce électronique et du besoin d'espaces logistiques dans les zones densément peuplées, comme en témoigne la présence importante de FedEx dans la région.
DONNÉES DÉMOGRAPHIQUES
ACCESSIBILITÉ RÉGIONALE
ÉQUIPES DE LOCATION
ÉQUIPES DE LOCATION
Daniel Morici,
Founder, CEO

Dan possède plus de dix ans d'expérience dans le secteur de l'immobilier commercial. Avant de fonder New York City Industrial Advisors (NYCIA), il a travaillé en tant que vice-président dans une société immobilière commerciale du Fortune 200 spécialisée dans la location et la vente d'entrepôts de New York. Avant le courtage, Dan était chef de projet pour la même société au sein du groupe des services de développement de projets, où il a supervisé de nouveaux projets de construction complexes à Manhattan et développé une connaissance approfondie de l'infrastructure des bâtiments commerciaux et des processus de construction. Il a supervisé des projets remarquables tels que le Centre culturel coréen et la Bronx Charter School.
Dan a commencé sa carrière dans l'immobilier commercial en travaillant dans la gestion immobilière chez Trinity Real Estate, où il gérait les opérations quotidiennes du 75 Varick St, un immeuble de bureaux de classe A d'un million de pieds carrés. M. Morici possède une expérience diversifiée et solide dans le domaine de l'immobilier, notamment en gestion de bâtiments, en développement de la construction, en location et en vente.
Eric Cohen,
Principal

Diplômé en entrepreneuriat de l'université de Miami, Eric a construit une base solide dans les domaines de la finance, de la stratégie d'investissement et du développement immobilier. Avant de rejoindre EBC Capital, il a acquis une expérience précieuse chez Burnham Hill Partners LLC, Barclays, Quorum Investment Counsel et Morgan Stanley Smith Barney. Son expérience au sein de ces institutions lui a permis d'acquérir une expertise en matière de marchés financiers, de gestion d'actifs et de conseil en investissement.
Soucieux d'identifier les opportunités et d'exécuter des transactions complexes, Eric continue de contribuer au succès d'EBC Capital dans un paysage immobilier dynamique.
Présenté par
Société non fournie
The Block | Brooklyn, NY 11237
Hum, une erreur s’est produite lors de l’envoi de votre message. Veuillez réessayer.
Merci ! Votre message a été envoyé.













