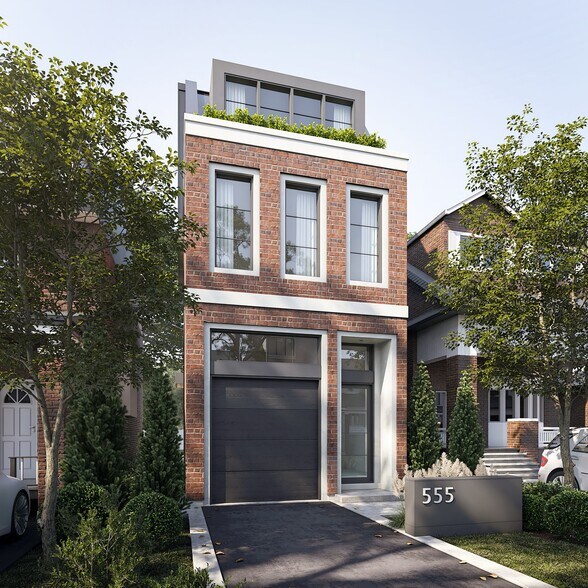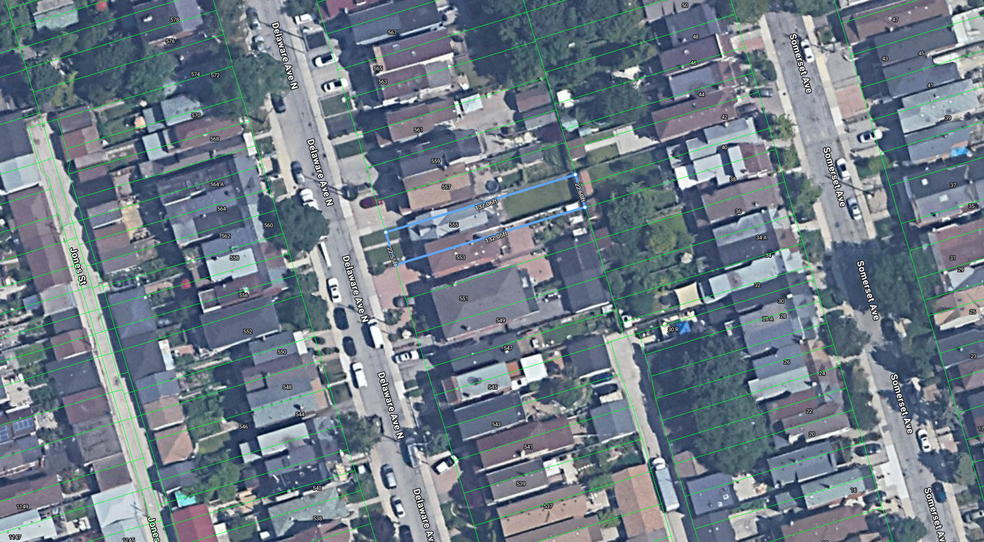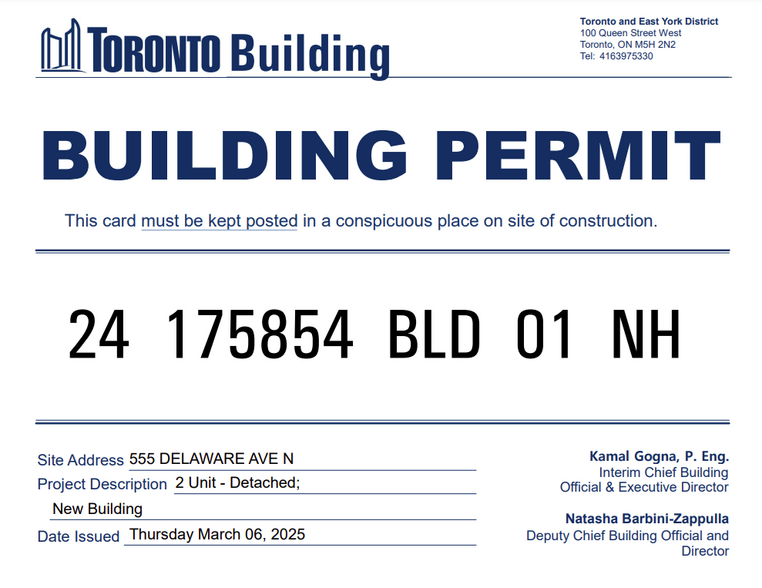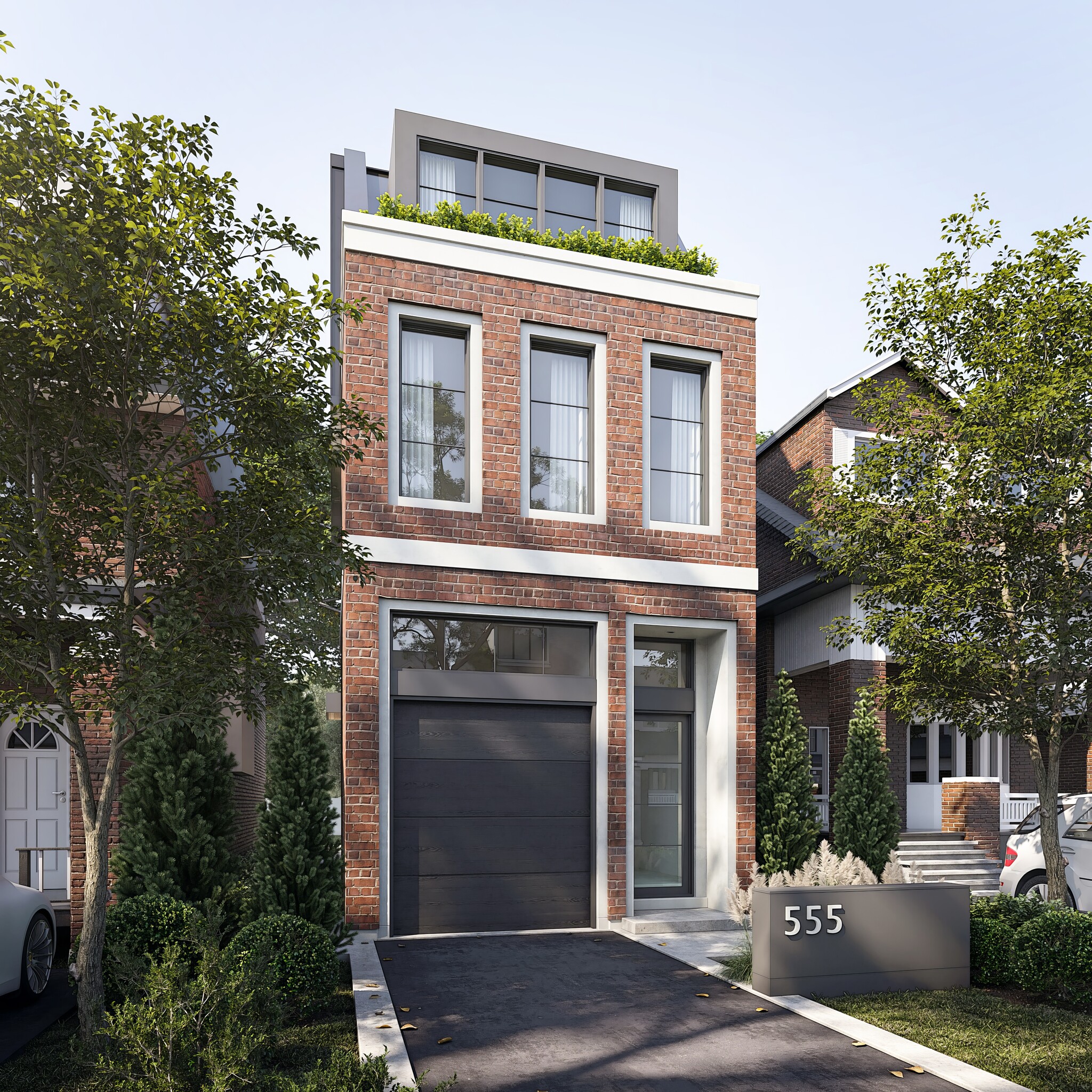
Cette fonctionnalité n’est pas disponible pour le moment.
Nous sommes désolés, mais la fonctionnalité à laquelle vous essayez d’accéder n’est pas disponible actuellement. Nous sommes au courant du problème et notre équipe travaille activement pour le résoudre.
Veuillez vérifier de nouveau dans quelques minutes. Veuillez nous excuser pour ce désagrément.
– L’équipe LoopNet
merci

Votre e-mail a été envoyé !
555 Delaware Av N Terrain 0,03 ha À vendre 761 679 € Toronto, ON M6H 2V3



Certaines informations ont été traduites automatiquement.
INFORMATIONS PRINCIPALES SUR L'INVESTISSEMENT
- Amazing Location In The Heart Of Toronto - Close To Transit
- All Permits Approved & Fees Paid - Build Tomorrow!
- Extra Deep Lot With Space For Garden Suite
INFORMATIONS SUR L’IMMEUBLE
1 LOT DISPONIBLE
Lot
| Prix | 761 679 € | Surface du lot | 0,03 ha |
| Prix par ha | 27 604 797,57 € |
| Prix | 761 679 € |
| Prix par ha | 27 604 797,57 € |
| Surface du lot | 0,03 ha |
Fully approved luxury residence in the heart of Wychwood/Hillcrest Toronto. 3-storey custom home with 2 bedroom income suite & space for garden suite. All permits & fees paid, fully approved - start building tomorrow! Dwelling has been removed.
DESCRIPTION
Attention ** Builders ** & ** Developers ** - This fully approved luxury residence at 555 Delaware Ave is a rare chance to build a stunning 3-story custom home with an attached garage on an extra-deep 132 ft lot in the coveted Wychwood/Hillcrest area of Toronto. Designed by award-winning Sakora Design, recognized as Best Natural Modern Architecture Practice in Ontario (2023). This personalized home features 4+3 bedrooms and 6 washrooms including a versatile 2 bedroom, 2 bathroom basement suite with separate entrance ideal for rental income or a nanny suite. This deep lot is also large enough for an additional GARDEN SUITE home in the rear. The dwelling on the lot has been removed and eco-consciously cleared by Ouroboros Deconstruction, as featured on CBC News. All dev. fees paid and permits on hand - start building tomorrow! Enjoy 2,888 sq ft above grade and 900 sq ft basement, with soaring ceilings throughout. Plans for a rare built-in garage and a backyard urban oasis with a shed & sauna (cold plunge & hot tub). The main level boasts an open-concept layout, chefs kitchen featuring a large island and hidden pantry, powder room, and a sun-filled dining & family room overlooking the rear deck. The second floor offers 3 spacious bedrooms, 2 bathrooms, and a full laundry room. The magnificent primary suite spans the entire third floor, featuring a private balcony, walk-in dressing room, spa-like ensuite, 3 skylights & a fitness room or office. Immense detail has been given to the homes' exterior features and curb appeal - interlocking stone driveway, red brick exterior, modern doors and massive windows flood the home with an abundance of light. Located in a great school catchment near parks, shopping & cafes, gyms, farmer's markets, the vibrant Wychwood Barns & fabulous nightlife on Geary Ave. A close-knit community filled with local businesses. Close access to the Allan & transit access. 15 min walk to Ossington or St Clair, 10 min drive to the Bloor/GO/UP Station.
Présenté par
Sotheby's International Realty Canada
555 Delaware Av N
Hum, une erreur s’est produite lors de l’envoi de votre message. Veuillez réessayer.
Merci ! Votre message a été envoyé.


