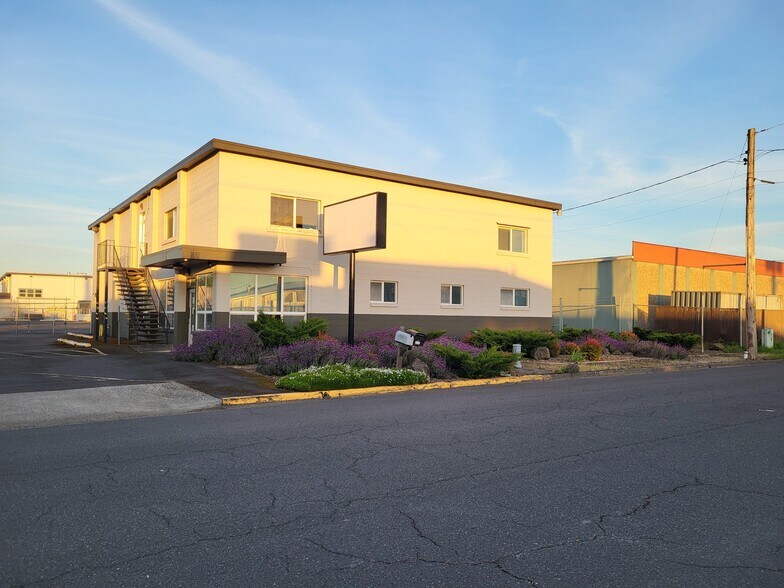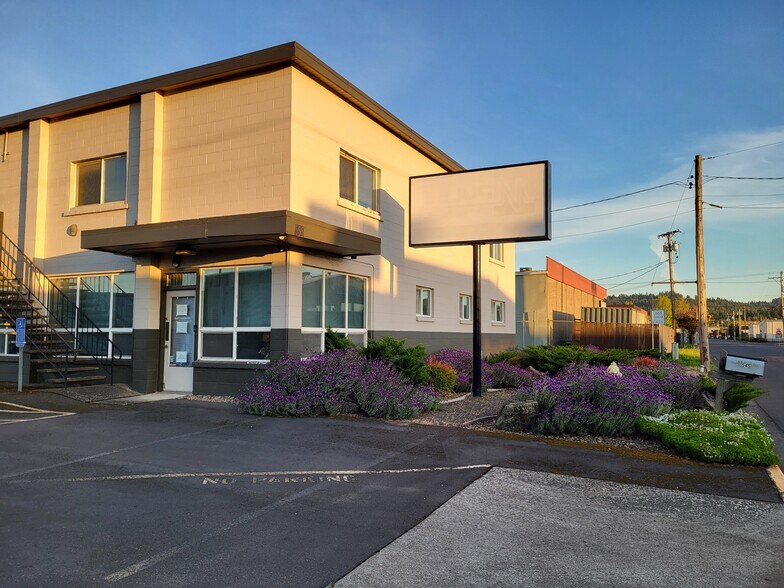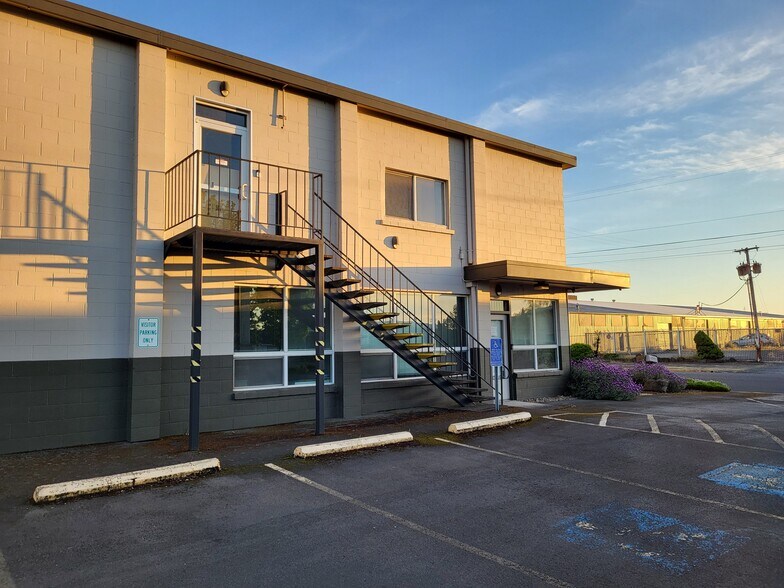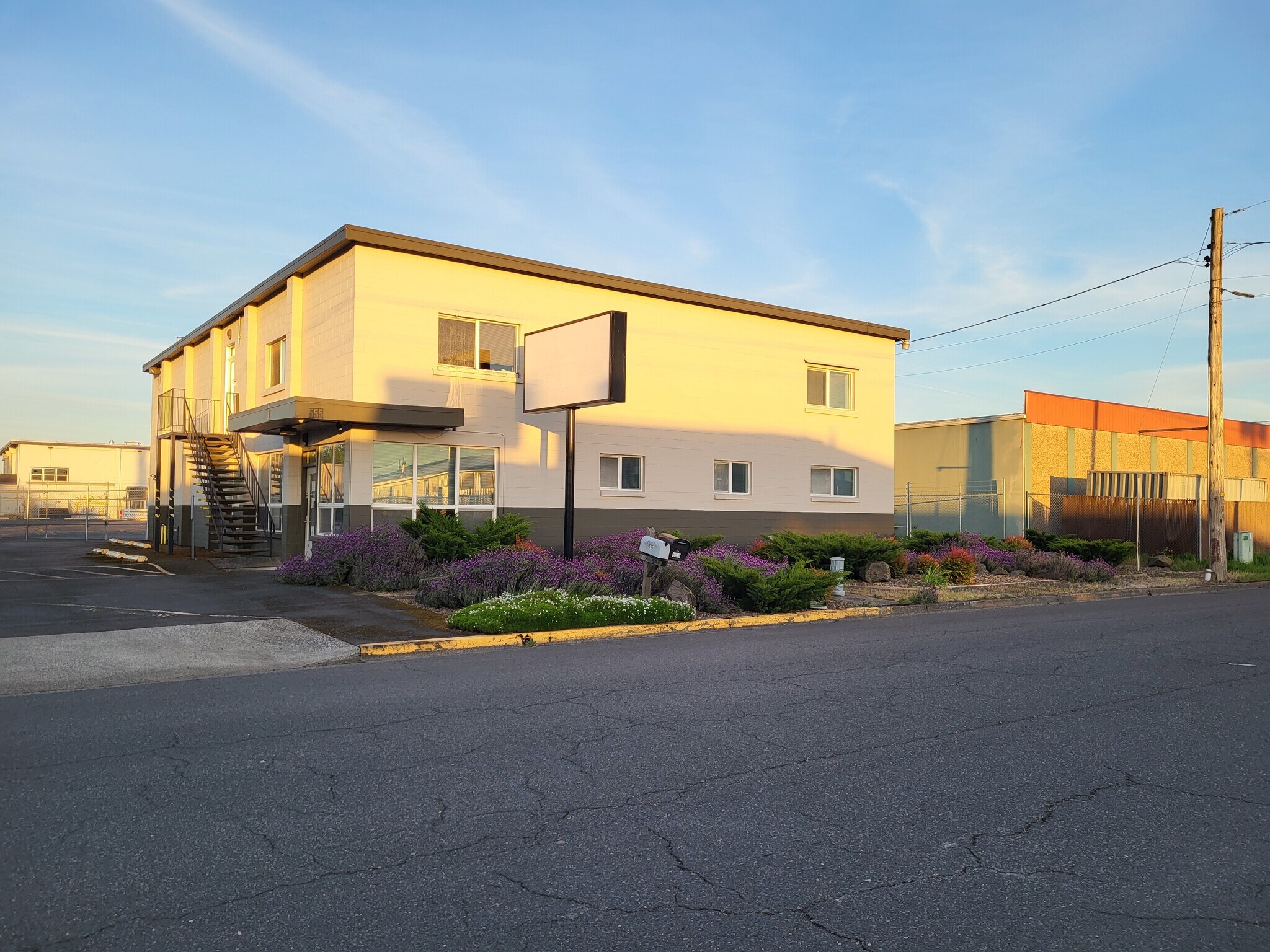
Commercial Building with Large Parking Lot | 555 Conger St
Cette fonctionnalité n’est pas disponible pour le moment.
Nous sommes désolés, mais la fonctionnalité à laquelle vous essayez d’accéder n’est pas disponible actuellement. Nous sommes au courant du problème et notre équipe travaille activement pour le résoudre.
Veuillez vérifier de nouveau dans quelques minutes. Veuillez nous excuser pour ce désagrément.
– L’équipe LoopNet
Votre e-mail a été envoyé.
Commercial Building with Large Parking Lot 555 Conger St Bureau 488 m² À vendre Eugene, OR 97402 916 785 € (1 879,66 €/m²)



Certaines informations ont été traduites automatiquement.
INFORMATIONS PRINCIPALES SUR L'INVESTISSEMENT
- 5,250 SF two-story flex building with clear-span CMU construction
- 1,750 SF warehouse with 20' ceilings and grade-level roll-up door
- Ground floor: reception, conference room, break room, and shop office
- Fully renovated in 2021 with upgraded electrical, finishes, and landscaping
- 400-amp, 3-phase power with EV charger-ready circuits
- Second floor: training rooms with wet bar, private offices, and restrooms
RÉSUMÉ ANALYTIQUE
Well-maintained and extensively renovated two-story flex building in West Eugene. This CMU-constructed property features 20-foot-high exterior walls and a clear-span design, offering versatile use for office, training, and warehouse operations.
Property Highlights:
* 5,250 SF total building area
* 1,750 SF warehouse with 20' ceilings and 14' x 12' grade-level door (electric opener)
* Upgraded 400-amp, 120/208V, 3-phase power (2021), including four 50A circuits—two dedicated to EV charging
* Ground floor: reception, conference room, restrooms, break room, shop office
* Second floor: two large training rooms with a wet bar, private offices, and restrooms
* HVAC throughout, excluding the warehouse
* Fully fenced and secure parking with outside storage area
* Renovations in 2021 included a full electrical overhaul, new finishes, low-maintenance landscaping, and an upgraded kitchen
* Built: 1967 | Ground floor remodeled in 2022 | Second floor renovated in 2016
* Tax Lot: 17-04-35-12-00400 | Property Taxes (2023–2024): $6,237.45
* Zoning: I-3 (Heavy Industrial)
Ideal for owner-users or investors seeking a highly functional, upgraded flex building in a prime industrial corridor with potential expansion or outdoor storage opportunities.
Property Highlights:
* 5,250 SF total building area
* 1,750 SF warehouse with 20' ceilings and 14' x 12' grade-level door (electric opener)
* Upgraded 400-amp, 120/208V, 3-phase power (2021), including four 50A circuits—two dedicated to EV charging
* Ground floor: reception, conference room, restrooms, break room, shop office
* Second floor: two large training rooms with a wet bar, private offices, and restrooms
* HVAC throughout, excluding the warehouse
* Fully fenced and secure parking with outside storage area
* Renovations in 2021 included a full electrical overhaul, new finishes, low-maintenance landscaping, and an upgraded kitchen
* Built: 1967 | Ground floor remodeled in 2022 | Second floor renovated in 2016
* Tax Lot: 17-04-35-12-00400 | Property Taxes (2023–2024): $6,237.45
* Zoning: I-3 (Heavy Industrial)
Ideal for owner-users or investors seeking a highly functional, upgraded flex building in a prime industrial corridor with potential expansion or outdoor storage opportunities.
TAXES ET FRAIS D’EXPLOITATION (RÉEL - 2025) Cliquez ici pour accéder à |
ANNUEL | ANNUEL PAR m² |
|---|---|---|
| Taxes |
-

|
-

|
| Frais d’exploitation |
-

|
-

|
| Total des frais |
$99,999

|
$9.99

|
TAXES ET FRAIS D’EXPLOITATION (RÉEL - 2025) Cliquez ici pour accéder à
| Taxes | |
|---|---|
| Annuel | - |
| Annuel par m² | - |
| Frais d’exploitation | |
|---|---|
| Annuel | - |
| Annuel par m² | - |
| Total des frais | |
|---|---|
| Annuel | $99,999 |
| Annuel par m² | $9.99 |
INFORMATIONS SUR L’IMMEUBLE
Type de vente
Propriétaire occupant
Type de bien
Surface de l’immeuble
488 m²
Classe d’immeuble
B
Année de construction/rénovation
1967/2022
Prix
916 785 €
Prix par m²
1 879,66 €
Occupation
Mono
Hauteur de l’immeuble
2 Étages
Surface type par étage
244 m²
Coefficient d’occupation des sols de l’immeuble
0,21
Surface du lot
0,23 ha
Zone de développement économique [USA]
Oui
Zonage
I-3 - Heavy Industrial
CARACTÉRISTIQUES
- Terrain clôturé
- Signalisation
- Espace d’entreposage
- Climatisation
1 of 1
Bike Score®
Très praticable en vélo (85)
TAXES FONCIÈRES
| Numéro de parcelle | 0466035 | Évaluation des aménagements | 0 € (2023) |
| Évaluation du terrain | 0 € (2023) | Évaluation totale | 298 722 € (2023) |
TAXES FONCIÈRES
Numéro de parcelle
0466035
Évaluation du terrain
0 € (2023)
Évaluation des aménagements
0 € (2023)
Évaluation totale
298 722 € (2023)
1 de 20
VIDÉOS
VISITE 3D
PHOTOS
STREET VIEW
RUE
CARTE
1 of 1
Présenté par

Commercial Building with Large Parking Lot | 555 Conger St
Vous êtes déjà membre ? Connectez-vous
Hum, une erreur s’est produite lors de l’envoi de votre message. Veuillez réessayer.
Merci ! Votre message a été envoyé.



