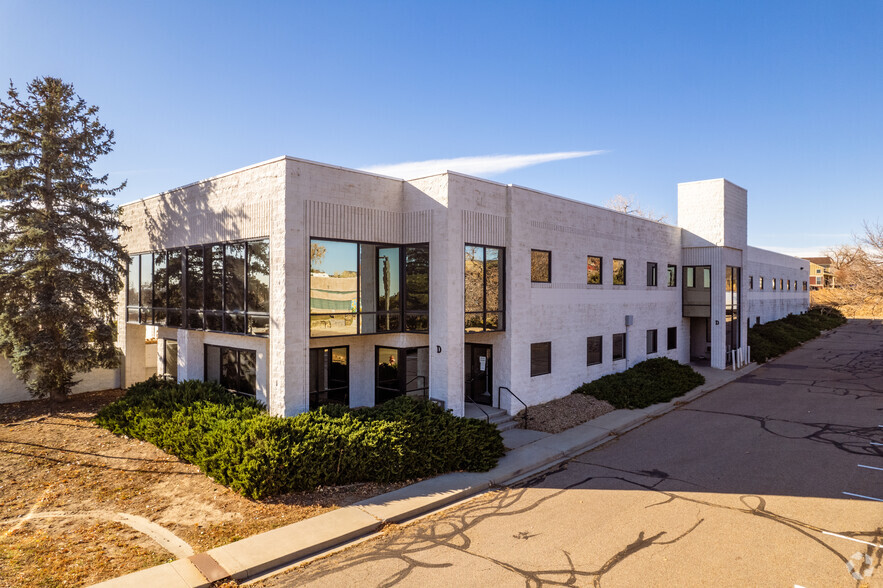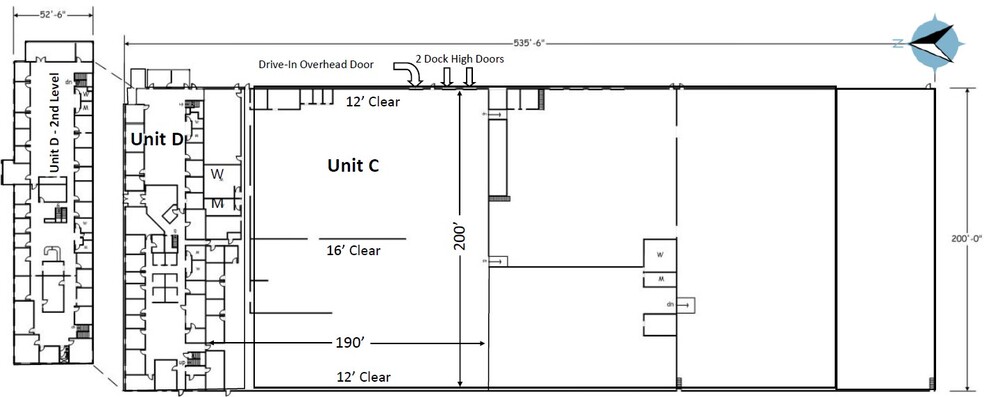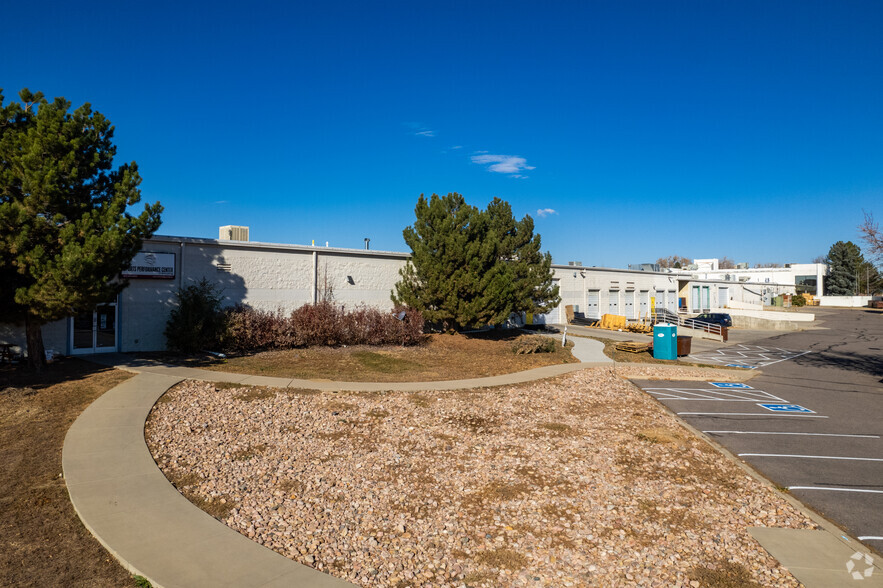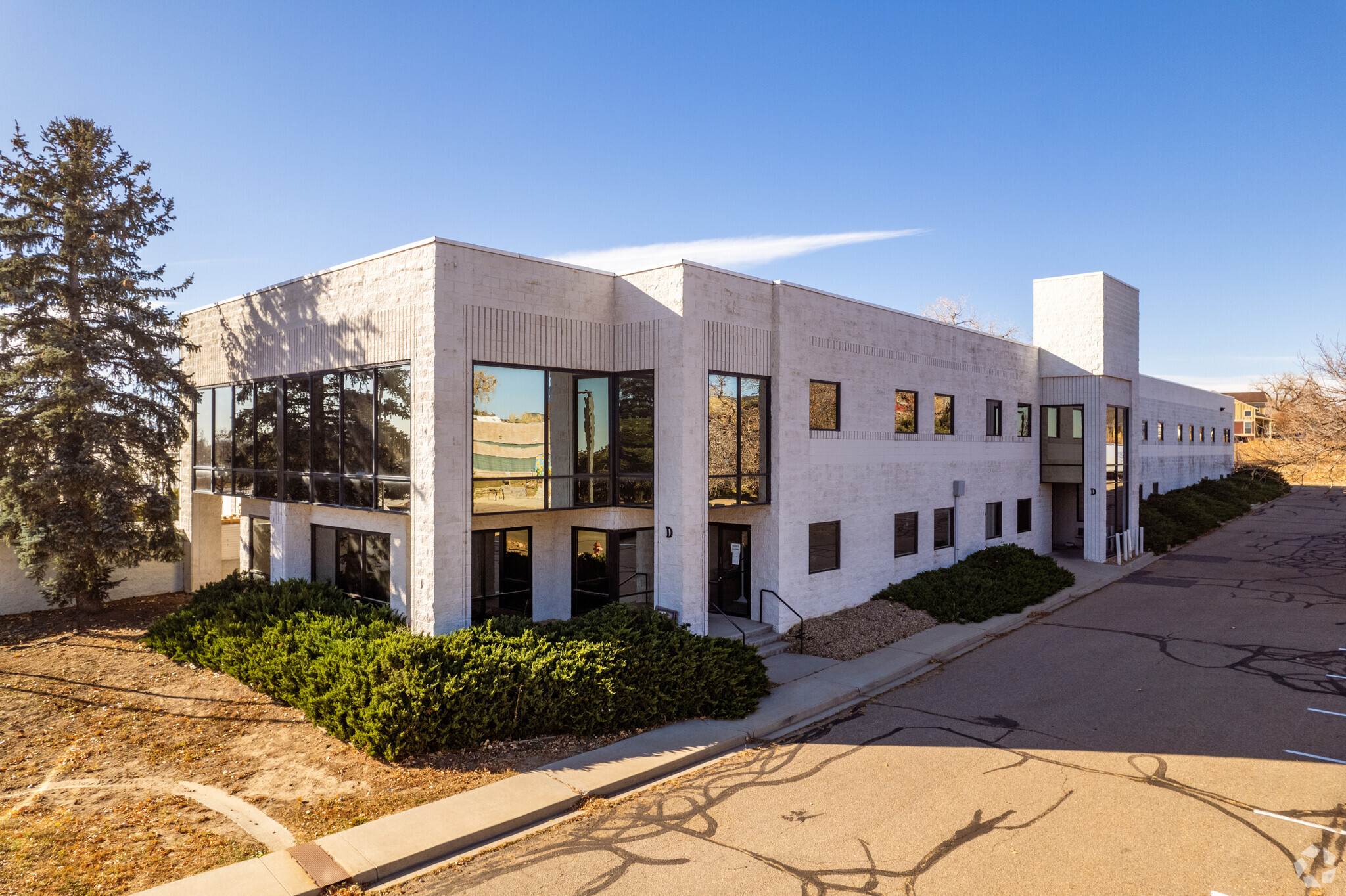
Cette fonctionnalité n’est pas disponible pour le moment.
Nous sommes désolés, mais la fonctionnalité à laquelle vous essayez d’accéder n’est pas disponible actuellement. Nous sommes au courant du problème et notre équipe travaille activement pour le résoudre.
Veuillez vérifier de nouveau dans quelques minutes. Veuillez nous excuser pour ce désagrément.
– L’équipe LoopNet
Votre e-mail a été envoyé.
555 Aspen Ridge Dr 2 016 – 5 546 m² À louer Lafayette, CO 80026



Certaines informations ont été traduites automatiquement.
CARACTÉRISTIQUES
TOUS LES ESPACES DISPONIBLES(2)
Afficher les loyers en
- ESPACE
- SURFACE
- DURÉE
- LOYER
- TYPE DE BIEN
- ÉTAT
- DISPONIBLE
• Super clean ceilings w/ new insulation and lights and sprinkler system throughout • Over 250 parking spaces and easy access from HWY 287 • Unit D features an abundance of private offices • Unit C features 12’-16’ clear with 1 grade level drive-in door and 2 dock high doors with offices along the north side of the unit, contiguous with unit D • Building has the flexibility to combine different suites, starting at 21K SF and up to 60K SF of contiguous space
- Le loyer ne comprend pas les services publics, les frais immobiliers ou les services de l’immeuble.
• Super clean ceilings w/ new insulation and lights and sprinkler system throughout • Over 250 parking spaces and easy access from HWY 287 • Unit D features an abundance of private offices • Unit C features 12’-16’ clear with 1 grade level drive-in door and 2 dock high doors with offices along the north side of the unit, contiguous with unit D • Building has the flexibility to combine different suites, starting at 21K SF and up to 60K SF of contiguous space
- Le loyer ne comprend pas les services publics, les frais immobiliers ou les services de l’immeuble.
| Espace | Surface | Durée | Loyer | Type de bien | État | Disponible |
| 1er étage – D | 2 016 m² | Négociable | 65,22 € /m²/an 5,43 € /m²/mois 131 468 € /an 10 956 € /mois | Local d’activités | - | Maintenant |
| 1er étage – Unit C | 3 530 m² | Négociable | 79,19 € /m²/an 6,60 € /m²/mois 279 579 € /an 23 298 € /mois | Industriel/Logistique | - | 30 jours |
1er étage – D
| Surface |
| 2 016 m² |
| Durée |
| Négociable |
| Loyer |
| 65,22 € /m²/an 5,43 € /m²/mois 131 468 € /an 10 956 € /mois |
| Type de bien |
| Local d’activités |
| État |
| - |
| Disponible |
| Maintenant |
1er étage – Unit C
| Surface |
| 3 530 m² |
| Durée |
| Négociable |
| Loyer |
| 79,19 € /m²/an 6,60 € /m²/mois 279 579 € /an 23 298 € /mois |
| Type de bien |
| Industriel/Logistique |
| État |
| - |
| Disponible |
| 30 jours |
1er étage – D
| Surface | 2 016 m² |
| Durée | Négociable |
| Loyer | 65,22 € /m²/an |
| Type de bien | Local d’activités |
| État | - |
| Disponible | Maintenant |
• Super clean ceilings w/ new insulation and lights and sprinkler system throughout • Over 250 parking spaces and easy access from HWY 287 • Unit D features an abundance of private offices • Unit C features 12’-16’ clear with 1 grade level drive-in door and 2 dock high doors with offices along the north side of the unit, contiguous with unit D • Building has the flexibility to combine different suites, starting at 21K SF and up to 60K SF of contiguous space
- Le loyer ne comprend pas les services publics, les frais immobiliers ou les services de l’immeuble.
1er étage – Unit C
| Surface | 3 530 m² |
| Durée | Négociable |
| Loyer | 79,19 € /m²/an |
| Type de bien | Industriel/Logistique |
| État | - |
| Disponible | 30 jours |
• Super clean ceilings w/ new insulation and lights and sprinkler system throughout • Over 250 parking spaces and easy access from HWY 287 • Unit D features an abundance of private offices • Unit C features 12’-16’ clear with 1 grade level drive-in door and 2 dock high doors with offices along the north side of the unit, contiguous with unit D • Building has the flexibility to combine different suites, starting at 21K SF and up to 60K SF of contiguous space
- Le loyer ne comprend pas les services publics, les frais immobiliers ou les services de l’immeuble.
FAITS SUR L’INSTALLATION ENTREPÔT
Présenté par

555 Aspen Ridge Dr
Hum, une erreur s’est produite lors de l’envoi de votre message. Veuillez réessayer.
Merci ! Votre message a été envoyé.







