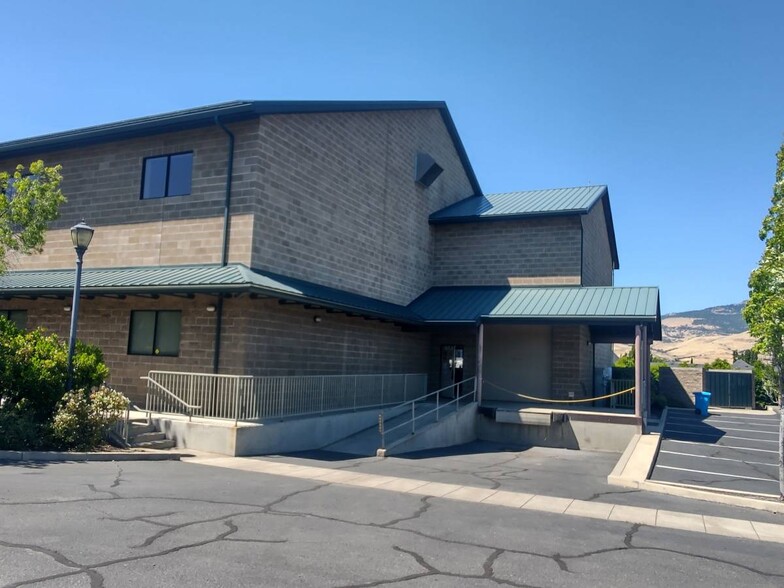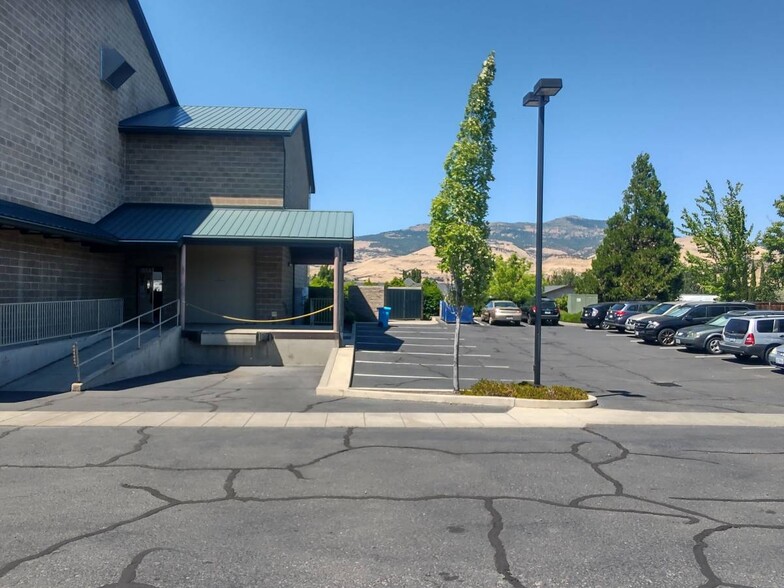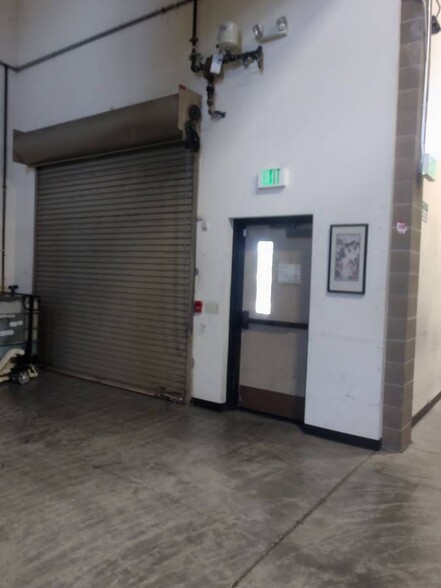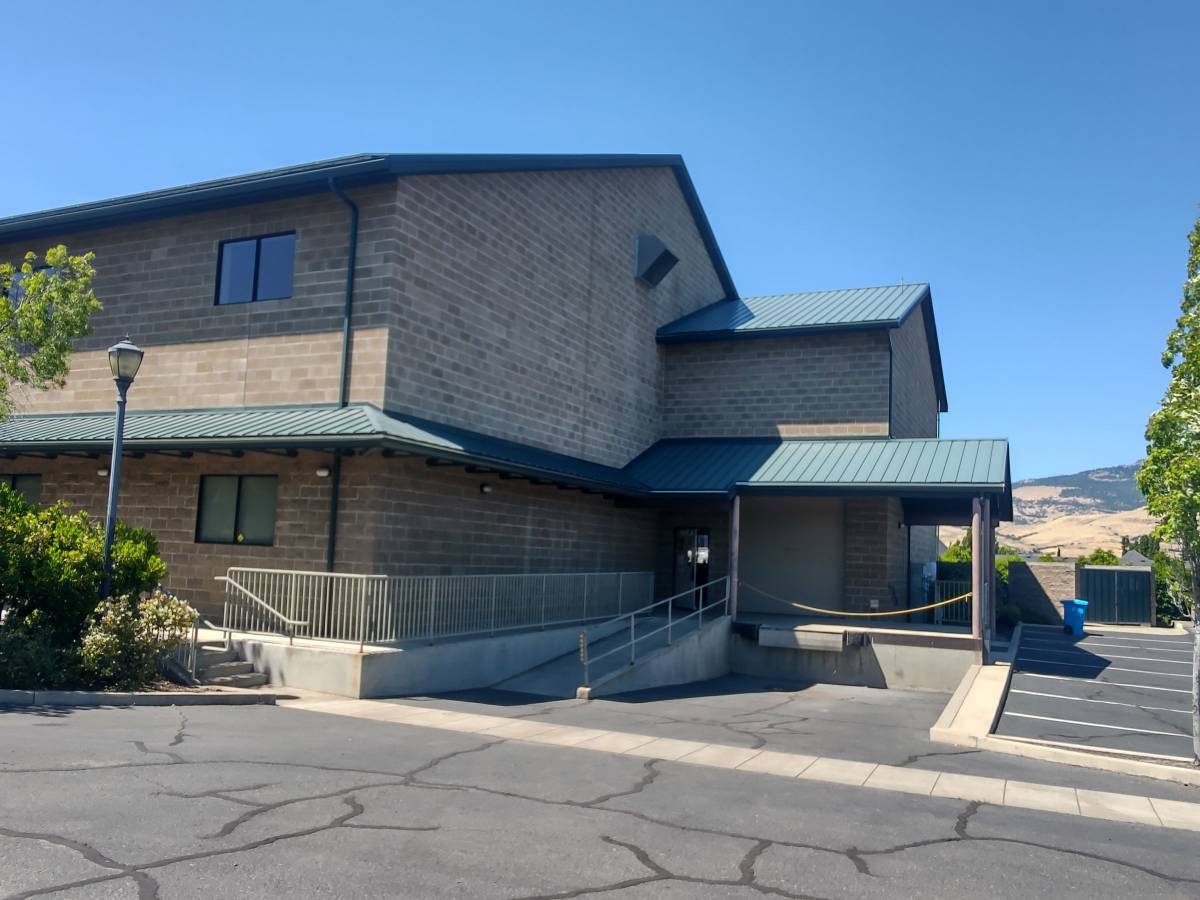
Cette fonctionnalité n’est pas disponible pour le moment.
Nous sommes désolés, mais la fonctionnalité à laquelle vous essayez d’accéder n’est pas disponible actuellement. Nous sommes au courant du problème et notre équipe travaille activement pour le résoudre.
Veuillez vérifier de nouveau dans quelques minutes. Veuillez nous excuser pour ce désagrément.
– L’équipe LoopNet
merci

Votre e-mail a été envoyé !
554 Clover Ln Industriel/Logistique 418 – 520 m² À louer Ashland, OR 97520



Certaines informations ont été traduites automatiquement.
INFORMATIONS PRINCIPALES
- Beaucoup de lumière naturelle avec de belles vues sur les montagnes
- Robinet à dépôt direct avec fibre optique ultrarapide
- Plan ouvert avec murs en briques apparentes
CARACTÉRISTIQUES
TOUS LES ESPACE DISPONIBLES(1)
Afficher les loyers en
- ESPACE
- SURFACE
- DURÉE
- LOYER
- TYPE DE BIEN
- ÉTAT
- DISPONIBLE
Beautiful, modern, and efficient commercial warehouse space built by Adroit Construction in 2003. Insulated, ventilated, heated, fenced, and secured with video surveillance. Less than one minute from exit 14 on Interstate 5, just 10 minutes north of the California border. Approximately 6500 sq ft. available mixed floor space and mezzanine, with potential for 1200 square feet of more ground-floor space in the future. Shipping/receiving area next to shared loading dock. 36' ceilings, with two heavy-load rated mezzanines. Mezzanines are currently being utilized as loft-style industrial office space, with beautiful views of two different mountain ranges. Tenant-improvement credits are available for the right tenant. The following is a list of amenities included with the space. 1. Fire Sprinkler system/smoke monitor, and satellite alarm dialer (up-to-date with current inspection reports) 2. Independent security system (SOS Alarm) 3. Ultra high-speed fiber-net, huge tap from the I-5 pipeline from SF (same speed as police and fire departments) 4. Shared loading dock (could take full sized tractor-trailers, but is more suited for shorties (see site map) 5. Designated, secured parking for 7 cars 6. Slab-cooling exhaust fan 7. Natural gas heat 8. High-load mezzanines with forklift gates for storage (see engineered plans if needed) 9. Shared LP forklift (18 ft height, usable for mezzanine storage) 10. Private bathroom, and server/copy room 11. Stand-alone address (554 Clover Lane) 12. Secured parking lot, loading dock, and entrance (barbed-wire fence, and locked gate 8 ft tall) Rent is $0.95/square foot/month. Tenant to pay their own garbage and internet, and 1/3 of other utilities (electric, gas, water, sewer).
- Il est possible que le loyer annoncé ne comprenne pas certains services publics, services d’immeuble et frais immobiliers.
- 1 Quai de chargement
- Connectivité Wi-Fi
- Système de sécurité
- Éclairage d’urgence
- Détecteur de fumée
- Espace en excellent état
- Toilettes privées
- Salle d’impression/photocopie
- Vidéosurveillance
- Lumière naturelle
- Accessible fauteuils roulants
| Espace | Surface | Durée | Loyer | Type de bien | État | Disponible |
| 1er étage – & mezz | 418 – 520 m² | 5-10 Ans | 108,36 € /m²/an 9,03 € /m²/mois 56 377 € /an 4 698 € /mois | Industriel/Logistique | Espace brut | Maintenant |
1er étage – & mezz
| Surface |
| 418 – 520 m² |
| Durée |
| 5-10 Ans |
| Loyer |
| 108,36 € /m²/an 9,03 € /m²/mois 56 377 € /an 4 698 € /mois |
| Type de bien |
| Industriel/Logistique |
| État |
| Espace brut |
| Disponible |
| Maintenant |
1er étage – & mezz
| Surface | 418 – 520 m² |
| Durée | 5-10 Ans |
| Loyer | 108,36 € /m²/an |
| Type de bien | Industriel/Logistique |
| État | Espace brut |
| Disponible | Maintenant |
Beautiful, modern, and efficient commercial warehouse space built by Adroit Construction in 2003. Insulated, ventilated, heated, fenced, and secured with video surveillance. Less than one minute from exit 14 on Interstate 5, just 10 minutes north of the California border. Approximately 6500 sq ft. available mixed floor space and mezzanine, with potential for 1200 square feet of more ground-floor space in the future. Shipping/receiving area next to shared loading dock. 36' ceilings, with two heavy-load rated mezzanines. Mezzanines are currently being utilized as loft-style industrial office space, with beautiful views of two different mountain ranges. Tenant-improvement credits are available for the right tenant. The following is a list of amenities included with the space. 1. Fire Sprinkler system/smoke monitor, and satellite alarm dialer (up-to-date with current inspection reports) 2. Independent security system (SOS Alarm) 3. Ultra high-speed fiber-net, huge tap from the I-5 pipeline from SF (same speed as police and fire departments) 4. Shared loading dock (could take full sized tractor-trailers, but is more suited for shorties (see site map) 5. Designated, secured parking for 7 cars 6. Slab-cooling exhaust fan 7. Natural gas heat 8. High-load mezzanines with forklift gates for storage (see engineered plans if needed) 9. Shared LP forklift (18 ft height, usable for mezzanine storage) 10. Private bathroom, and server/copy room 11. Stand-alone address (554 Clover Lane) 12. Secured parking lot, loading dock, and entrance (barbed-wire fence, and locked gate 8 ft tall) Rent is $0.95/square foot/month. Tenant to pay their own garbage and internet, and 1/3 of other utilities (electric, gas, water, sewer).
- Il est possible que le loyer annoncé ne comprenne pas certains services publics, services d’immeuble et frais immobiliers.
- Espace en excellent état
- 1 Quai de chargement
- Toilettes privées
- Connectivité Wi-Fi
- Salle d’impression/photocopie
- Système de sécurité
- Vidéosurveillance
- Éclairage d’urgence
- Lumière naturelle
- Détecteur de fumée
- Accessible fauteuils roulants
FAITS SUR L’INSTALLATION MANUFACTURE
OCCUPANTS
- ÉTAGE
- NOM DE L’OCCUPANT
- SECTEUR D’ACTIVITÉ
- 1er
- Les Schwab
- Transport et entreposage
Présenté par
KZE LLC
554 Clover Ln
Hum, une erreur s’est produite lors de l’envoi de votre message. Veuillez réessayer.
Merci ! Votre message a été envoyé.





