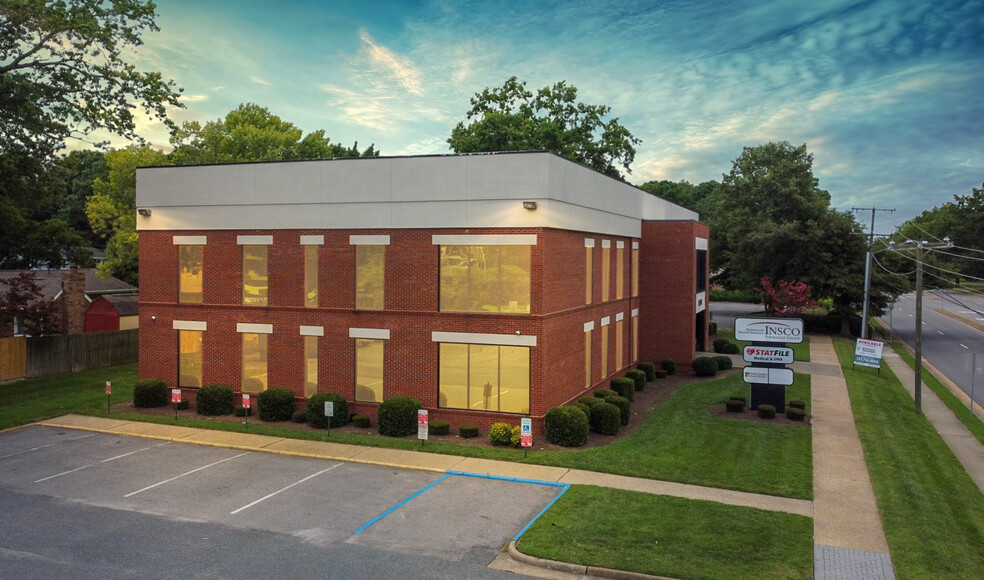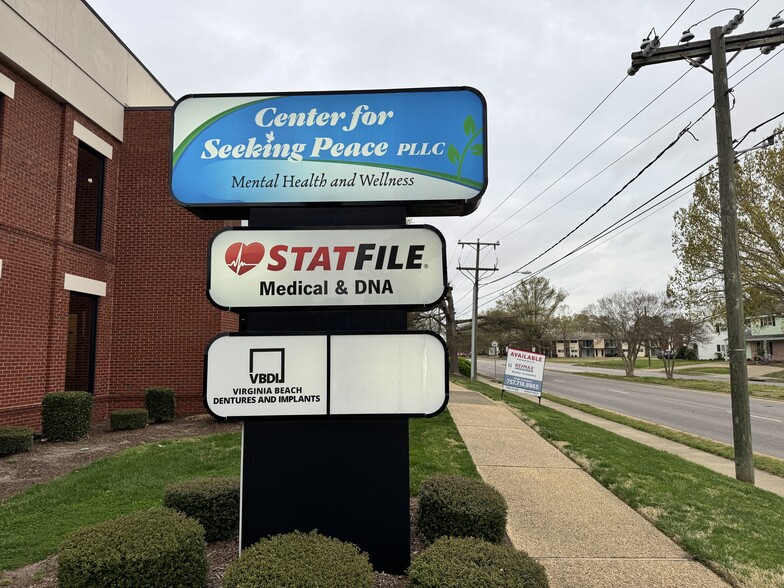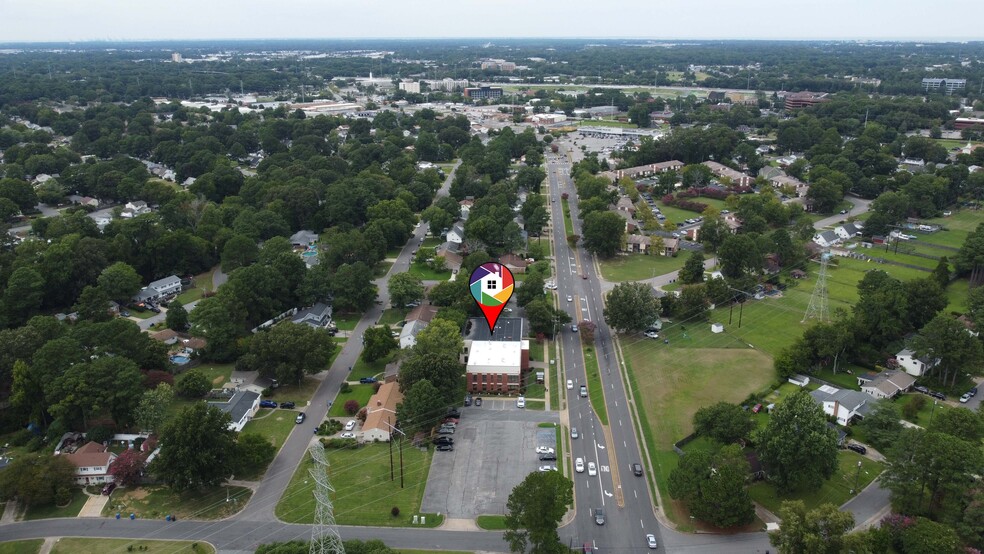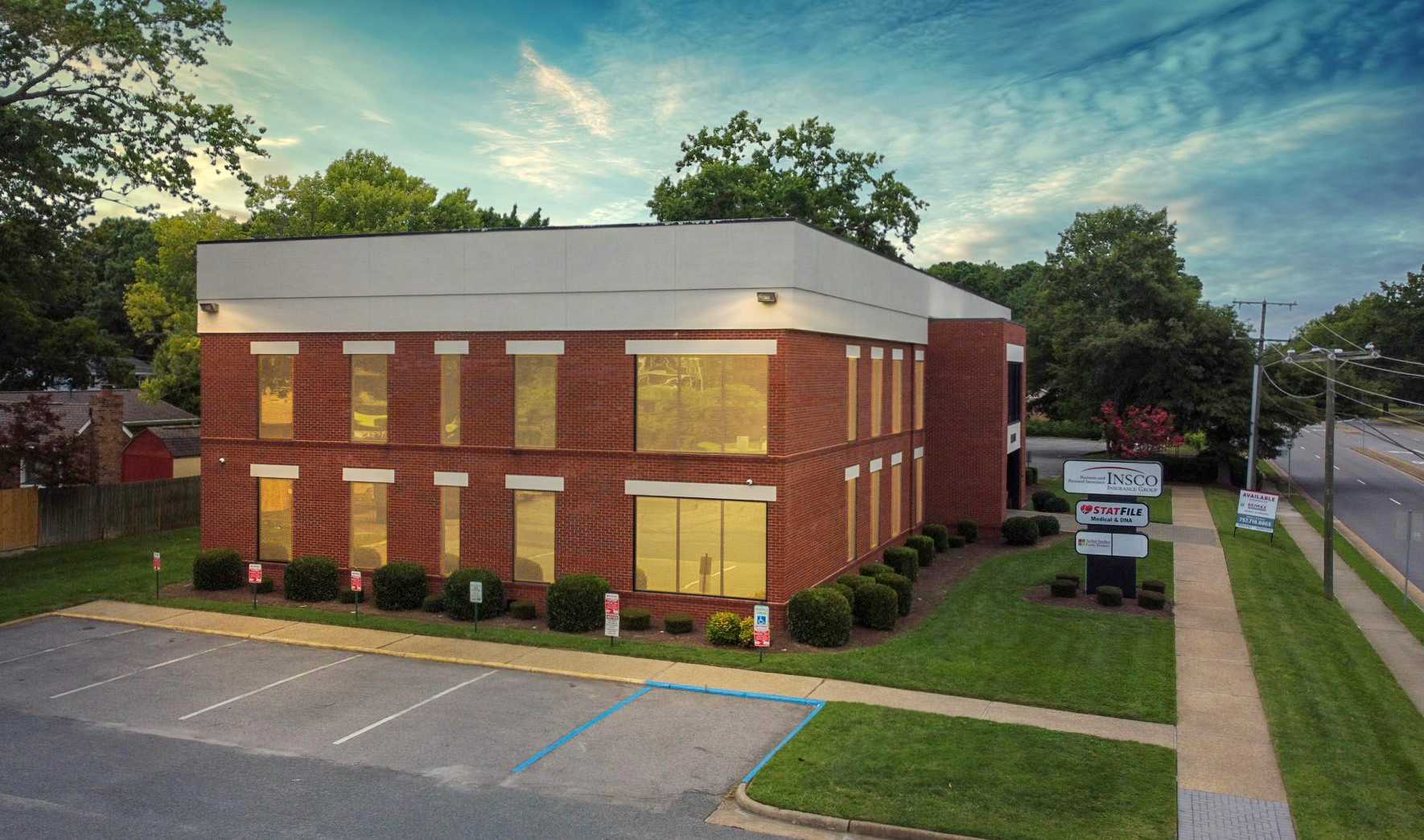
Cette fonctionnalité n’est pas disponible pour le moment.
Nous sommes désolés, mais la fonctionnalité à laquelle vous essayez d’accéder n’est pas disponible actuellement. Nous sommes au courant du problème et notre équipe travaille activement pour le résoudre.
Veuillez vérifier de nouveau dans quelques minutes. Veuillez nous excuser pour ce désagrément.
– L’équipe LoopNet
Votre e-mail a été envoyé.
Glen DeVere Building 5511 Princess Anne Rd 237 – 579 m² À louer Virginia Beach, VA 23462



Certaines informations ont été traduites automatiquement.
INFORMATIONS PRINCIPALES
- Emplacement, accessibilité et visibilité souhaitables à Kempsville
TOUS LES ESPACES DISPONIBLES(2)
Afficher les loyers en
- ESPACE
- SURFACE
- DURÉE
- LOYER
- TYPE DE BIEN
- ÉTAT
- DISPONIBLE
**Prime Medical Office Suite – 1st Floor Executive Space** This well-designed **first-floor Executive Office Suite** offers **3,678 sq. ft.** of versatile medical or professional office space, including **3,375 sq. ft.** of interior space plus **303 sq. ft.** of common area maintenance (CAM). Featuring: ? **Spacious open reception area** – perfect for welcoming clients and patients ? **11 private offices** – ideal for consultations, treatment rooms, or administrative use ? **Kitchenette** – convenient for staff breaks ? **Private restrooms** – exclusive to your suite for added privacy and convenience ?? **Lease Terms:** Modified Gross at **$20.00 per sq. ft.** - **Annual Rent:** $73,560 - **Monthly Rent:** $6,130 **Included in Rent:** ? Building security access to common areas ? Elevator access ? Electricity, central heating & air conditioning ? Water, sewer, and light janitorial services (trash removal) **Tenant Responsibilities:** ?? Phone, internet, and cable services ?? Optional in-suite security system & janitorial ?? HVAC maintenance ?? Exterior signage/building advertisement An excellent opportunity for medical or professional businesses looking for a **well-maintained, move-in-ready office space** in a **secure and professional environment.**
- Il est possible que le loyer annoncé ne comprenne pas certains services publics, services d’immeuble et frais immobiliers.
- Convient pour 5 - 14 Personnes
- 1 Salle de conférence
- Espace en excellent état
- Toilettes privées
- Salle d’impression/photocopie
- Plafonds suspendus
- CVC disponible en-dehors des heures ouvrables
- Détecteur de fumée
- Entièrement aménagé comme Cabinet médical standard
- 11 Bureaux privés
- 1 Poste de travail
- Ventilation et chauffage centraux
- Connectivité Wi-Fi
- Système de sécurité
- Éclairage encastré
- Bail professionnel
- Accessible fauteuils roulants
Discover prime executive office and medical space in the sought-after Kempsville area, boasting exceptional visibility on Princess Anne Rd. Benefit from high traffic exposure and easy accessibility for both north and southbound traffic, enhanced by two convenient parking lots. This well-designed suite is tailored for medical use, featuring a spacious reception area connected to a large administrative office and a private guest bathroom. Currently configured with three examination rooms equipped with sinks and four additional private offices that can be adapted for exam or therapy rooms. The layout also includes a sizable meeting or break room, an additional storage room suitable for supplies or secure medical storage and has access to a common area kitchen, with break room and employee restrooms. Leasehold improvements are customizable and negotiable, ensuring the space aligns seamlessly with your unique requirements. Take advantage of this opportunity by committing to a minimum 3-year lease. The inclusive rent covers various amenities, including access to common areas, elevator usage, electricity, central heating and AC, water and sewer charges and janitorial services for common area restrooms. Tenants benefit from bundled services while shouldering responsibilities for specific items like phone systems and lines, internet/cable services, optional security for the suite, exterior signage, and HVAC service and maintenance. (Units installed in 2023) Elevate your business in a location that harmonizes functionality with accessibility.
- Il est possible que le loyer annoncé ne comprenne pas certains services publics, services d’immeuble et frais immobiliers.
- Plan d’étage avec bureaux fermés
- Salles de conférence
- Toilettes privées
- Espace d’angle
- Bail professionnel
- Entrée privée et signalisation
- Excellente exposition et accès facile
- Entièrement aménagé comme Cabinet médical standard
- Ventilation et chauffage centraux
- Cuisine
- Salle d’impression/photocopie
- Éclairage d’urgence
- Détecteur de fumée
- Entrée privée et signalisation
| Espace | Surface | Durée | Loyer | Type de bien | État | Disponible |
| 1er étage, bureau 100 | 342 m² | 3-5 Ans | 187,48 € /m²/an 15,62 € /m²/mois 64 060 € /an 5 338 € /mois | Bureaux/Médical | Construction achevée | Maintenant |
| 1er étage, bureau 103 | 237 m² | 3-5 Ans | 187,48 € /m²/an 15,62 € /m²/mois 44 413 € /an 3 701 € /mois | Médical | Construction achevée | Maintenant |
1er étage, bureau 100
| Surface |
| 342 m² |
| Durée |
| 3-5 Ans |
| Loyer |
| 187,48 € /m²/an 15,62 € /m²/mois 64 060 € /an 5 338 € /mois |
| Type de bien |
| Bureaux/Médical |
| État |
| Construction achevée |
| Disponible |
| Maintenant |
1er étage, bureau 103
| Surface |
| 237 m² |
| Durée |
| 3-5 Ans |
| Loyer |
| 187,48 € /m²/an 15,62 € /m²/mois 44 413 € /an 3 701 € /mois |
| Type de bien |
| Médical |
| État |
| Construction achevée |
| Disponible |
| Maintenant |
1er étage, bureau 100
| Surface | 342 m² |
| Durée | 3-5 Ans |
| Loyer | 187,48 € /m²/an |
| Type de bien | Bureaux/Médical |
| État | Construction achevée |
| Disponible | Maintenant |
**Prime Medical Office Suite – 1st Floor Executive Space** This well-designed **first-floor Executive Office Suite** offers **3,678 sq. ft.** of versatile medical or professional office space, including **3,375 sq. ft.** of interior space plus **303 sq. ft.** of common area maintenance (CAM). Featuring: ? **Spacious open reception area** – perfect for welcoming clients and patients ? **11 private offices** – ideal for consultations, treatment rooms, or administrative use ? **Kitchenette** – convenient for staff breaks ? **Private restrooms** – exclusive to your suite for added privacy and convenience ?? **Lease Terms:** Modified Gross at **$20.00 per sq. ft.** - **Annual Rent:** $73,560 - **Monthly Rent:** $6,130 **Included in Rent:** ? Building security access to common areas ? Elevator access ? Electricity, central heating & air conditioning ? Water, sewer, and light janitorial services (trash removal) **Tenant Responsibilities:** ?? Phone, internet, and cable services ?? Optional in-suite security system & janitorial ?? HVAC maintenance ?? Exterior signage/building advertisement An excellent opportunity for medical or professional businesses looking for a **well-maintained, move-in-ready office space** in a **secure and professional environment.**
- Il est possible que le loyer annoncé ne comprenne pas certains services publics, services d’immeuble et frais immobiliers.
- Entièrement aménagé comme Cabinet médical standard
- Convient pour 5 - 14 Personnes
- 11 Bureaux privés
- 1 Salle de conférence
- 1 Poste de travail
- Espace en excellent état
- Ventilation et chauffage centraux
- Toilettes privées
- Connectivité Wi-Fi
- Salle d’impression/photocopie
- Système de sécurité
- Plafonds suspendus
- Éclairage encastré
- CVC disponible en-dehors des heures ouvrables
- Bail professionnel
- Détecteur de fumée
- Accessible fauteuils roulants
1er étage, bureau 103
| Surface | 237 m² |
| Durée | 3-5 Ans |
| Loyer | 187,48 € /m²/an |
| Type de bien | Médical |
| État | Construction achevée |
| Disponible | Maintenant |
Discover prime executive office and medical space in the sought-after Kempsville area, boasting exceptional visibility on Princess Anne Rd. Benefit from high traffic exposure and easy accessibility for both north and southbound traffic, enhanced by two convenient parking lots. This well-designed suite is tailored for medical use, featuring a spacious reception area connected to a large administrative office and a private guest bathroom. Currently configured with three examination rooms equipped with sinks and four additional private offices that can be adapted for exam or therapy rooms. The layout also includes a sizable meeting or break room, an additional storage room suitable for supplies or secure medical storage and has access to a common area kitchen, with break room and employee restrooms. Leasehold improvements are customizable and negotiable, ensuring the space aligns seamlessly with your unique requirements. Take advantage of this opportunity by committing to a minimum 3-year lease. The inclusive rent covers various amenities, including access to common areas, elevator usage, electricity, central heating and AC, water and sewer charges and janitorial services for common area restrooms. Tenants benefit from bundled services while shouldering responsibilities for specific items like phone systems and lines, internet/cable services, optional security for the suite, exterior signage, and HVAC service and maintenance. (Units installed in 2023) Elevate your business in a location that harmonizes functionality with accessibility.
- Il est possible que le loyer annoncé ne comprenne pas certains services publics, services d’immeuble et frais immobiliers.
- Entièrement aménagé comme Cabinet médical standard
- Plan d’étage avec bureaux fermés
- Ventilation et chauffage centraux
- Salles de conférence
- Cuisine
- Toilettes privées
- Salle d’impression/photocopie
- Espace d’angle
- Éclairage d’urgence
- Bail professionnel
- Détecteur de fumée
- Entrée privée et signalisation
- Entrée privée et signalisation
- Excellente exposition et accès facile
APERÇU DU BIEN
Présentation d'un bureau exécutif et d'un bâtiment médical exceptionnels situés dans le quartier florissant de Kempsville, offrant une visibilité et une exposition privilégiées sur la rue animée Princess Anne. Avec l'avantage supplémentaire d'un accès pratique à deux grands parkings, ce bâtiment indépendant de deux étages avec ascenseur offre à la fois commodité et prestige. Stratégiquement situé, cet emplacement de premier ordre offre une connectivité fluide aux principaux itinéraires tels que les autoroutes 64 et 264, ainsi que la proximité du célèbre hôpital de Sentara Leigh, garantissant ainsi un accès facile aux clients, aux patients et au personnel. La location de cet espace s'accompagne d'un ensemble complet d'avantages. Le loyer comprend les services de conciergerie dans les espaces communs, les toilettes et l'ascenseur, minimisant ainsi vos responsabilités administratives. De plus, les services publics tels que l'électricité, l'eau, les égouts et, dans certaines unités, le gaz naturel, sont également couverts, ce qui simplifie vos frais généraux mensuels. De plus, les locataires disposeront également d'une signalisation extérieure et de publicités sur les bâtiments afin d'améliorer leur visibilité. Bien que le loyer couvre les équipements susmentionnés, les locataires sont responsables des services supplémentaires tels que les systèmes et lignes téléphoniques, les services Internet/câble et les mesures de sécurité facultatives pour leur suite. En outre, le service et la maintenance du système CVC restent la responsabilité du locataire, ce qui garantit sa capacité à fournir et à personnaliser son environnement. Exploitez tout le potentiel de votre entreprise grâce à ce bâtiment administratif et médical, stratégiquement situé dans le célèbre quartier de Kempsville, attirant l'attention du trafic intense et bénéficiant d'une visibilité privilégiée sur le chemin Princess Anne. Profitez de cette occasion exceptionnelle et faites votre marque dans cette communauté d'affaires dynamique.
- Atrium
- Ligne d’autobus
- Train de banlieue
- Signalisation
- Cuisine
- Réception
- Accès direct à l’ascenseur
- Plafond suspendu
- Balcon
INFORMATIONS SUR L’IMMEUBLE
OCCUPANTS
- ÉTAGE
- NOM DE L’OCCUPANT
- SECTEUR D’ACTIVITÉ
- 2e
- Center for Seeking Peace, PLLC
- Santé et assistance sociale
- 2e
- Center for Seeking Wellness
- Santé et assistance sociale
- 1er
- Iacono, D Barry & Assoc
- Services professionnels, scientifiques et techniques
- 2e
- Virginia Beach Dentures & Implants
- Santé et assistance sociale
Présenté par

Glen DeVere Building | 5511 Princess Anne Rd
Hum, une erreur s’est produite lors de l’envoi de votre message. Veuillez réessayer.
Merci ! Votre message a été envoyé.









