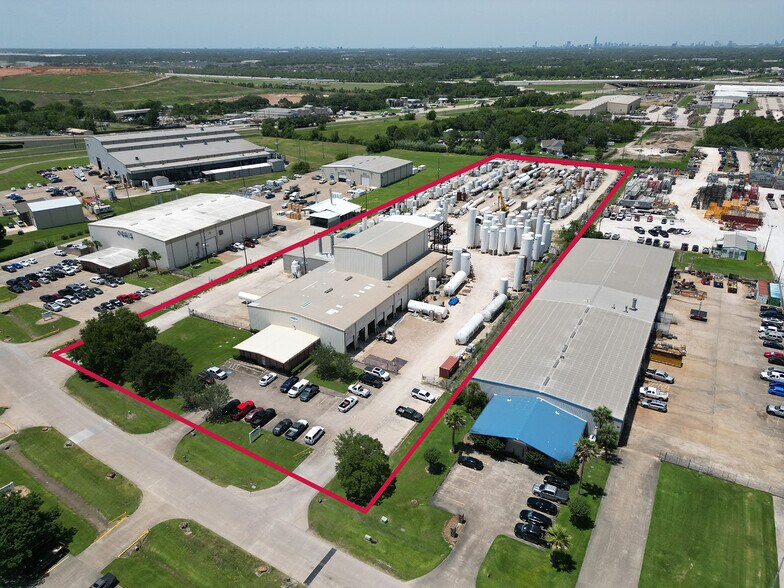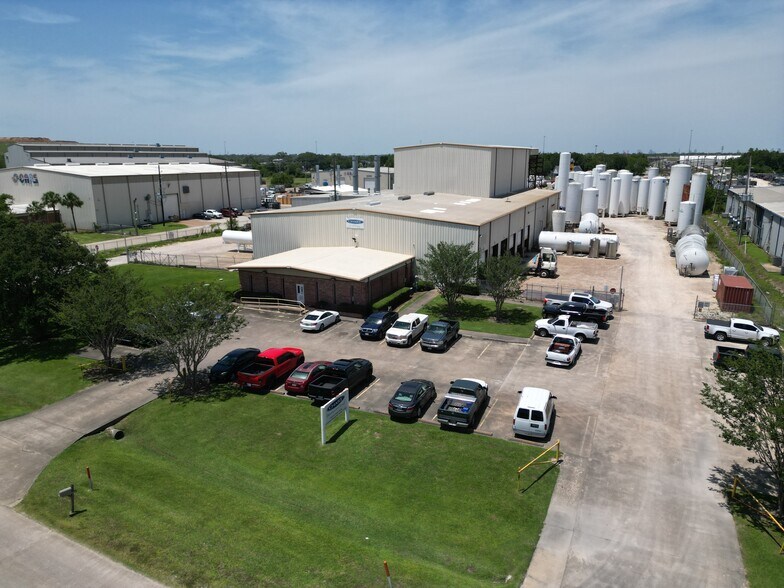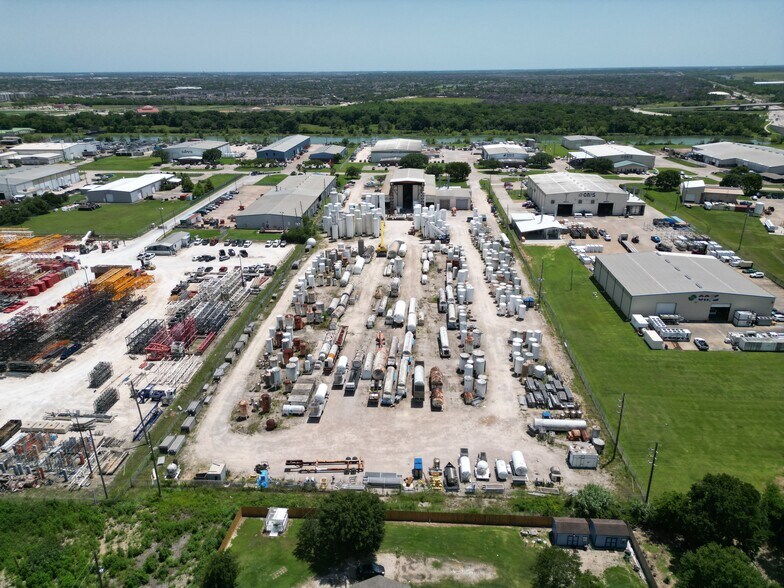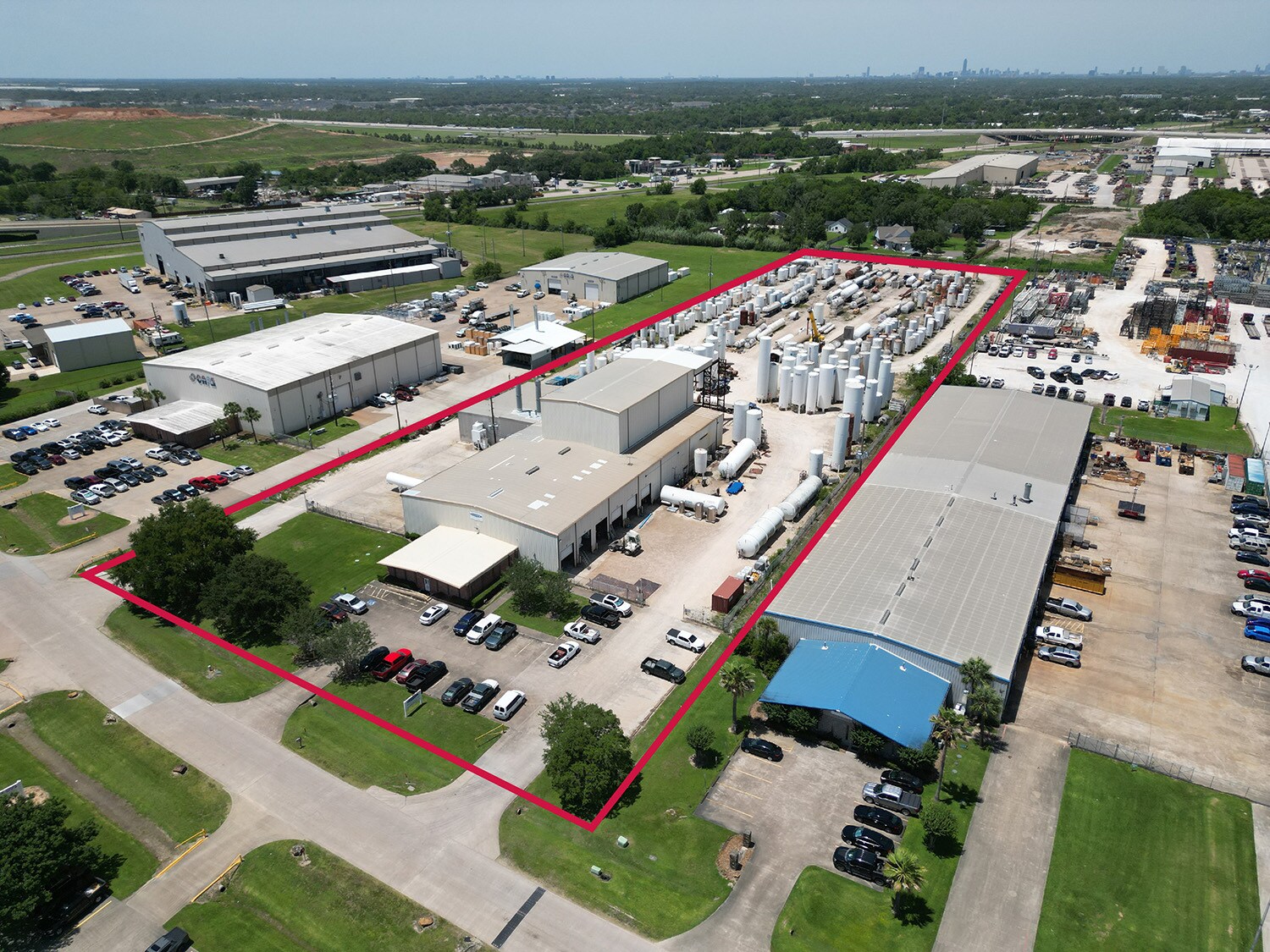
Cette fonctionnalité n’est pas disponible pour le moment.
Nous sommes désolés, mais la fonctionnalité à laquelle vous essayez d’accéder n’est pas disponible actuellement. Nous sommes au courant du problème et notre équipe travaille activement pour le résoudre.
Veuillez vérifier de nouveau dans quelques minutes. Veuillez nous excuser pour ce désagrément.
– L’équipe LoopNet
Votre e-mail a été envoyé.
55 Southbelt Industrial Dr Industriel/Logistique 2 975 m² À louer Houston, TX 77047



Certaines informations ont été traduites automatiquement.
CARACTÉRISTIQUES
TOUS LES ESPACE DISPONIBLES(1)
Afficher les loyers en
- ESPACE
- SURFACE
- DURÉE
- LOYER
- TYPE DE BIEN
- ÉTAT
- DISPONIBLE
PROPERTY OVERVIEW Building: ±32,025 SF on ±7.45 AC ±2,250 SF Office ±4,500 SF Paint Room ±25,275 SF Warehouse Land: ±7.45 AC Stabilized yard Fenced and gated Multiple points of ingress/egress Crane: 30 Ton overhead crane ±50’ Crane span, ±150’ run ±25’ Exterior crane service ±43.5’ Hook height Eave Height: ±22’ - 52’ Loading: Seventeen (17) total grade-level doors (12) 12’x14’ – Drive thru capable (3) 18’x18’ (1) 15’x17’ (1) Oversized hangar door Power: 3-phase / 480 V / 600 Amps Construction: Metal Features: Air piped throughout building ECONOMIC DATA Lease Rate: Call for information Sale Price: Call for information
- Comprend 209 m² d’espace de bureau dédié
- 17 Accès plain-pied
| Espace | Surface | Durée | Loyer | Type de bien | État | Disponible |
| 1er étage | 2 975 m² | Négociable | Sur demande Sur demande Sur demande Sur demande | Industriel/Logistique | - | Maintenant |
1er étage
| Surface |
| 2 975 m² |
| Durée |
| Négociable |
| Loyer |
| Sur demande Sur demande Sur demande Sur demande |
| Type de bien |
| Industriel/Logistique |
| État |
| - |
| Disponible |
| Maintenant |
1er étage
| Surface | 2 975 m² |
| Durée | Négociable |
| Loyer | Sur demande |
| Type de bien | Industriel/Logistique |
| État | - |
| Disponible | Maintenant |
PROPERTY OVERVIEW Building: ±32,025 SF on ±7.45 AC ±2,250 SF Office ±4,500 SF Paint Room ±25,275 SF Warehouse Land: ±7.45 AC Stabilized yard Fenced and gated Multiple points of ingress/egress Crane: 30 Ton overhead crane ±50’ Crane span, ±150’ run ±25’ Exterior crane service ±43.5’ Hook height Eave Height: ±22’ - 52’ Loading: Seventeen (17) total grade-level doors (12) 12’x14’ – Drive thru capable (3) 18’x18’ (1) 15’x17’ (1) Oversized hangar door Power: 3-phase / 480 V / 600 Amps Construction: Metal Features: Air piped throughout building ECONOMIC DATA Lease Rate: Call for information Sale Price: Call for information
- Comprend 209 m² d’espace de bureau dédié
- 17 Accès plain-pied
APERÇU DU BIEN
PROPERTY OVERVIEW Building: ±32,025 SF on ±7.45 AC ±2,250 SF Office ±4,500 SF Paint Room ±25,275 SF Warehouse Land: ±7.45 AC Stabilized yard Fenced and gated Multiple points of ingress/egress Crane: 30 Ton overhead crane ±50’ Crane span, ±150’ run ±25’ Exterior crane service ±43.5’ Hook height Eave Height: ±22’ - 52’ Loading: Seventeen (17) total grade-level doors (12) 12’x14’ – Drive thru capable (3) 18’x18’ (1) 15’x17’ (1) Oversized hangar door Power: 3-phase / 480 V / 600 Amps Construction: Metal Features: Air piped throughout building ECONOMIC DATA Lease Rate: Call for information Sale Price: Call for information
FAITS SUR L’INSTALLATION DISTRIBUTION
OCCUPANTS
- ÉTAGE
- NOM DE L’OCCUPANT
- SECTEUR D’ACTIVITÉ
- 1er
- Chart Industries Inc
- Services publics
Présenté par

55 Southbelt Industrial Dr
Hum, une erreur s’est produite lors de l’envoi de votre message. Veuillez réessayer.
Merci ! Votre message a été envoyé.








