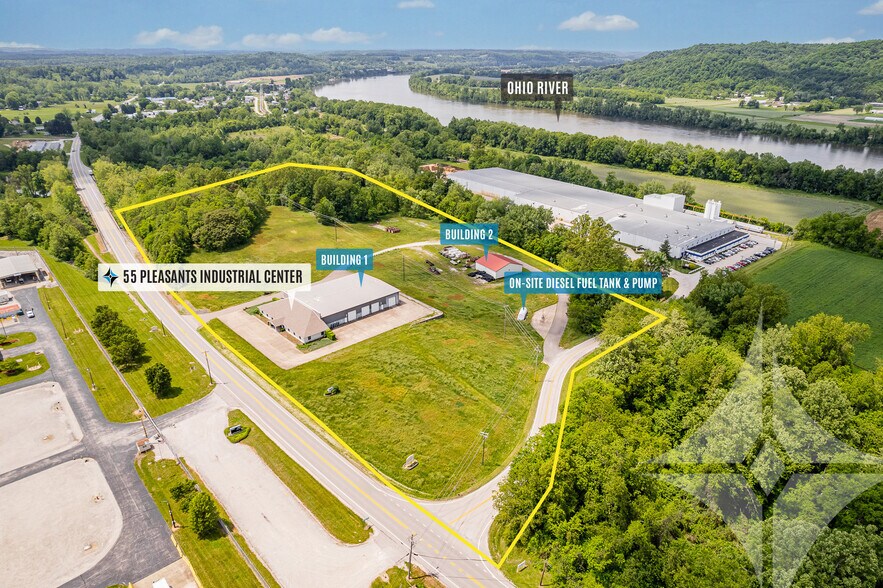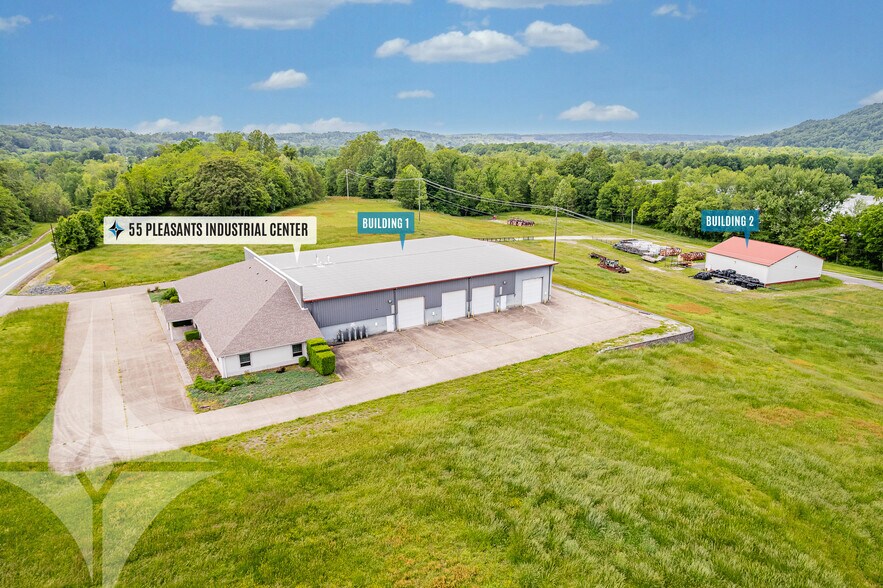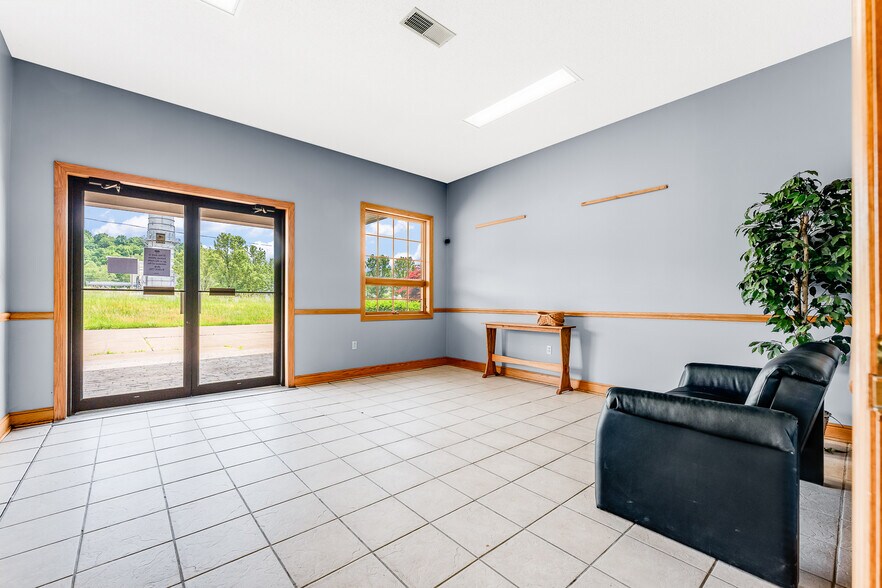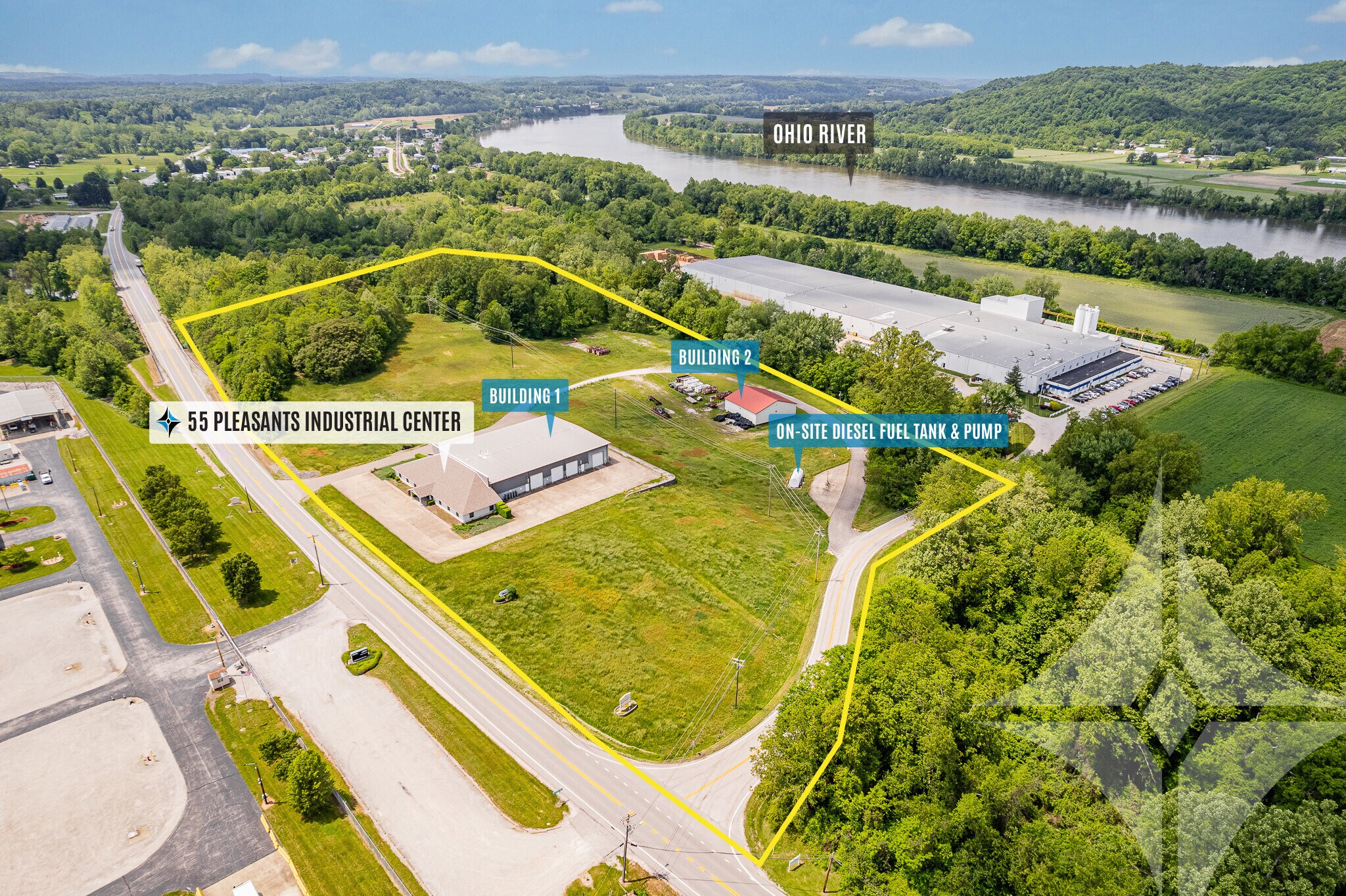
Two Industrial Buildings on 16.88 AC | 55 Pleasants Industrial Park
Cette fonctionnalité n’est pas disponible pour le moment.
Nous sommes désolés, mais la fonctionnalité à laquelle vous essayez d’accéder n’est pas disponible actuellement. Nous sommes au courant du problème et notre équipe travaille activement pour le résoudre.
Veuillez vérifier de nouveau dans quelques minutes. Veuillez nous excuser pour ce désagrément.
– L’équipe LoopNet
Votre e-mail a été envoyé.
Two Industrial Buildings on 16.88 AC 55 Pleasants Industrial Park Industriel/Logistique 2 294 m² À vendre Saint Marys, WV 26170 2 747 327 € (1 197,73 €/m²)



Certaines informations ont été traduites automatiquement.
INFORMATIONS PRINCIPALES SUR L'INVESTISSEMENT
- Ten Overhead Doors
- Office Space
- Fuel Tank On-Site
- 20' Ceiling Height
- Wash Bay
- Floor Drains
RÉSUMÉ ANALYTIQUE
Building 1 is an expansive 21,090 (+/-) square foot industrial facility featuring multiple overhead doors with full drive-through capabilities, a wash bay, designated office space and 4,550 (+/-) square feet of second floor mezzanine space. Building 2, totaling 3,600 (+/-) square feet, features two overhead doors and is primarily utilized for warehousing purposes. The property also includes a diesel fueling tank making this asset ideal for any business with fleet vehicles, heavy equipment or machinery.
With approximately 1,800 feet of frontage along WV-2, the site ensures high exposure and smooth logistics, supported by ample parking and paved access throughout. This well-positioned property is ideal for manufacturing, distribution, or equipment-based operations, offering flexibility, infrastructure, and room for future expansion. Its strategic location along a major transportation corridor and proximity to the Ohio River enhances both convenience and long-term value. The site is located 6.5 miles from I-77, Exit 179. Along WV-2, there is a traffic count of 7,637 vehicles per day. Source: ©2024 Kalibrate Technologies (Q3 2024).
BUILDING 1
Constructed in 2001, Building 1 is a highly functional 21,090 (+/-) square foot Class S service garage designed to support heavy-duty industrial operations with integrated office and training facilities. The garage area spans approximately 11,050 (+/-) square feet and features eight 14’ overhead doors, all configured as drive-through bays, allowing for seamless movement of trucks and equipment. A segregated wash bay is equipped with a drainage system that flows into a dedicated wash pit and oil separator. The ceiling height in the garage/warehouse area is 20’ at the eaves.
Connected to the garage is a well-appointed office area, offering a professional space for administrative and operational needs. The space includes multiple private offices, a conference room, two break rooms, a parts room, and a locker room with showers, providing a complete infrastructure for staff and management. Above the office is a 4,550 (+/-) square foot second-floor mezzanine which is currently used as a training room, adding a versatile space for meetings and safety instruction, and space for small parts storage.
BUILDING 2
Constructed in 1999, Building 2 is a 3,600 (+/-) square foot Class S Morton building designed for flexibility and functionality. The building features two 14’ overhead doors, providing easy access for vehicles, machinery, or deliveries. One of the key highlights is the integrated wash bay, offering a convenient, on-site solution for cleaning trucks, equipment, or tools, and enhancing operational efficiency. Above the ground floor is a second floor open-air mezzanine, which adds valuable storage capacity. The ceiling height in this building is 16’-18’ at the eaves.
With approximately 1,800 feet of frontage along WV-2, the site ensures high exposure and smooth logistics, supported by ample parking and paved access throughout. This well-positioned property is ideal for manufacturing, distribution, or equipment-based operations, offering flexibility, infrastructure, and room for future expansion. Its strategic location along a major transportation corridor and proximity to the Ohio River enhances both convenience and long-term value. The site is located 6.5 miles from I-77, Exit 179. Along WV-2, there is a traffic count of 7,637 vehicles per day. Source: ©2024 Kalibrate Technologies (Q3 2024).
BUILDING 1
Constructed in 2001, Building 1 is a highly functional 21,090 (+/-) square foot Class S service garage designed to support heavy-duty industrial operations with integrated office and training facilities. The garage area spans approximately 11,050 (+/-) square feet and features eight 14’ overhead doors, all configured as drive-through bays, allowing for seamless movement of trucks and equipment. A segregated wash bay is equipped with a drainage system that flows into a dedicated wash pit and oil separator. The ceiling height in the garage/warehouse area is 20’ at the eaves.
Connected to the garage is a well-appointed office area, offering a professional space for administrative and operational needs. The space includes multiple private offices, a conference room, two break rooms, a parts room, and a locker room with showers, providing a complete infrastructure for staff and management. Above the office is a 4,550 (+/-) square foot second-floor mezzanine which is currently used as a training room, adding a versatile space for meetings and safety instruction, and space for small parts storage.
BUILDING 2
Constructed in 1999, Building 2 is a 3,600 (+/-) square foot Class S Morton building designed for flexibility and functionality. The building features two 14’ overhead doors, providing easy access for vehicles, machinery, or deliveries. One of the key highlights is the integrated wash bay, offering a convenient, on-site solution for cleaning trucks, equipment, or tools, and enhancing operational efficiency. Above the ground floor is a second floor open-air mezzanine, which adds valuable storage capacity. The ceiling height in this building is 16’-18’ at the eaves.
TAXES ET FRAIS D’EXPLOITATION (RÉEL - 2025) Cliquez ici pour accéder à |
ANNUEL | ANNUEL PAR m² |
|---|---|---|
| Taxes |
-

|
-

|
| Frais d’exploitation |
-

|
-

|
| Total des frais |
$99,999

|
$9.99

|
TAXES ET FRAIS D’EXPLOITATION (RÉEL - 2025) Cliquez ici pour accéder à
| Taxes | |
|---|---|
| Annuel | - |
| Annuel par m² | - |
| Frais d’exploitation | |
|---|---|
| Annuel | - |
| Annuel par m² | - |
| Total des frais | |
|---|---|
| Annuel | $99,999 |
| Annuel par m² | $9.99 |
INFORMATIONS SUR L’IMMEUBLE
CARACTÉRISTIQUES
- Siphons de sol
- Mezzanine
- Signalisation
- Réception
- Espace d’entreposage
SERVICES PUBLICS
- Éclairage
- Gaz - Naturel
- Eau - Ville
- Égout - Ville
- Chauffage
1 of 1
1 de 74
VIDÉOS
VISITE 3D
PHOTOS
STREET VIEW
RUE
CARTE
1 of 1
Présenté par

Two Industrial Buildings on 16.88 AC | 55 Pleasants Industrial Park
Vous êtes déjà membre ? Connectez-vous
Hum, une erreur s’est produite lors de l’envoi de votre message. Veuillez réessayer.
Merci ! Votre message a été envoyé.




