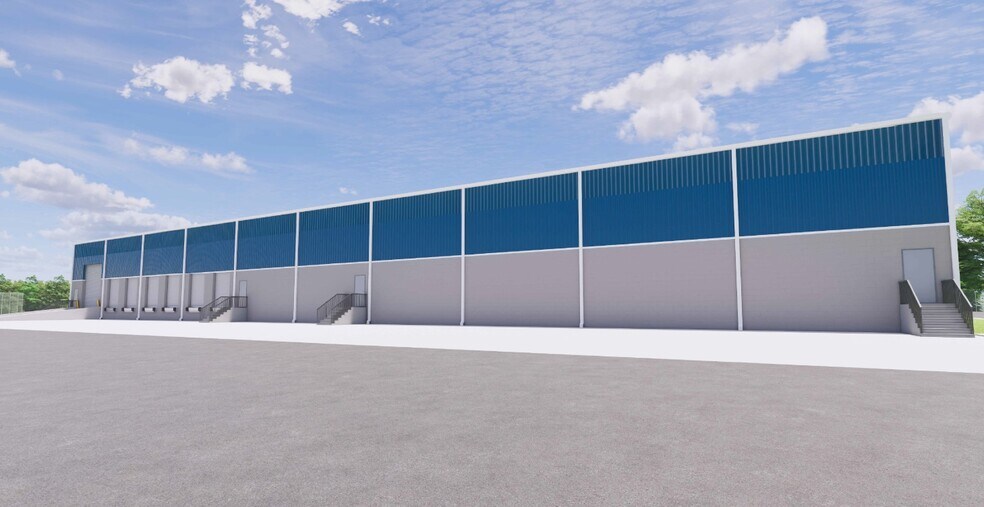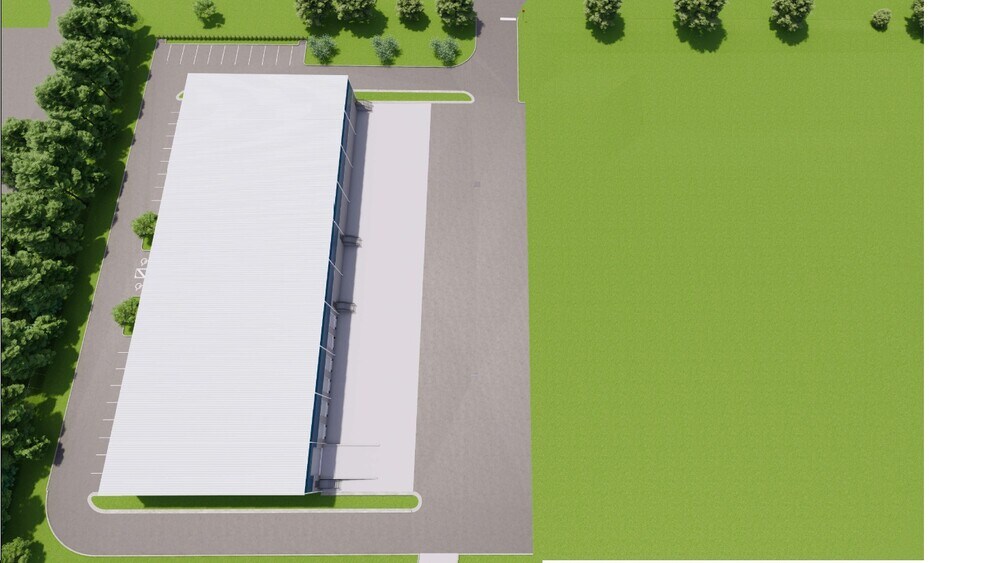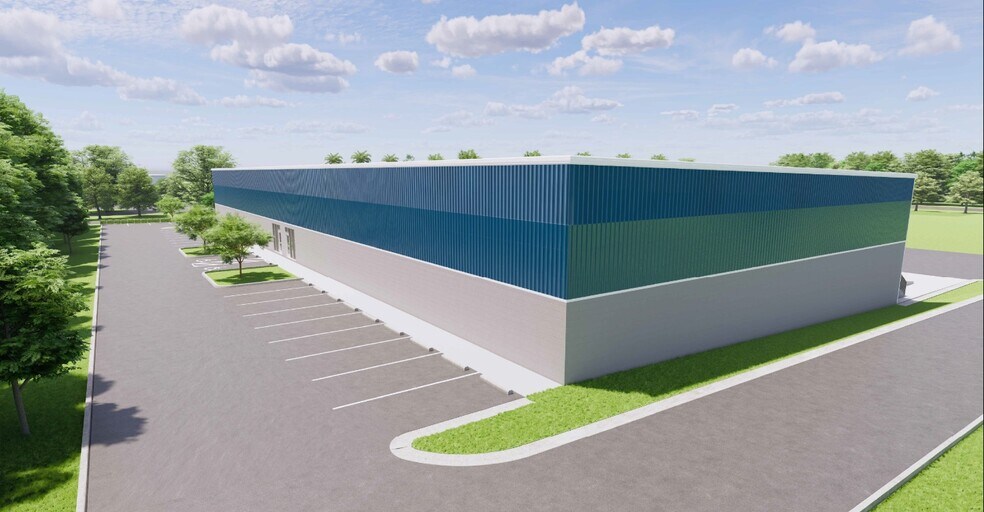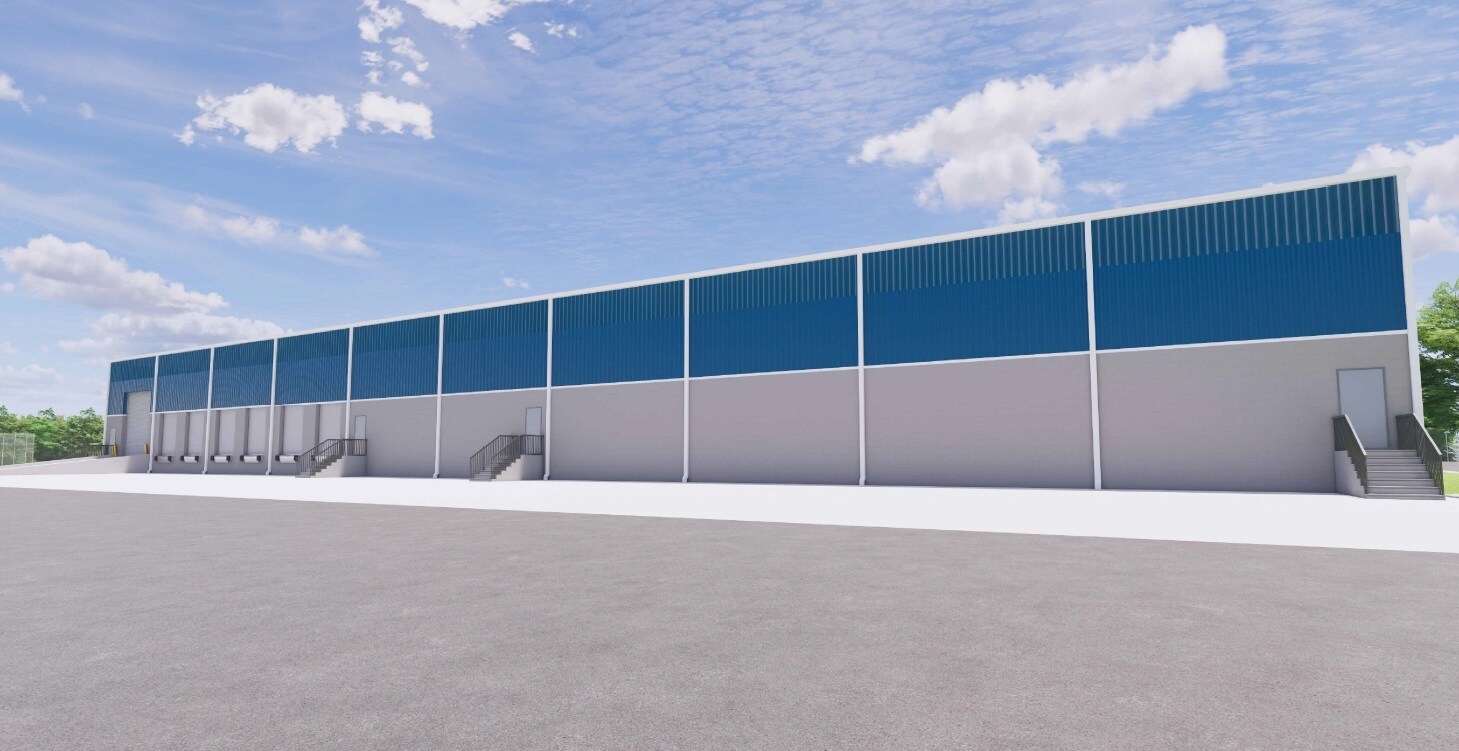
Cette fonctionnalité n’est pas disponible pour le moment.
Nous sommes désolés, mais la fonctionnalité à laquelle vous essayez d’accéder n’est pas disponible actuellement. Nous sommes au courant du problème et notre équipe travaille activement pour le résoudre.
Veuillez vérifier de nouveau dans quelques minutes. Veuillez nous excuser pour ce désagrément.
– L’équipe LoopNet
Votre e-mail a été envoyé.
5435 SW 6th Pl Industriel/Logistique 2 323 m² À louer Ocala, FL 34474



Certaines informations ont été traduites automatiquement.
CARACTÉRISTIQUES
TOUS LES ESPACE DISPONIBLES(1)
Afficher les loyers en
- ESPACE
- SURFACE
- DURÉE
- LOYER
- TYPE DE BIEN
- ÉTAT
- DISPONIBLE
- Le loyer ne comprend pas les services publics, les frais immobiliers ou les services de l’immeuble.
- Espace en excellent état
- Steel reinforced 6 inch concrete slab
- Concrete Block up 10 feet then metal
- Comprend 58 m² d’espace de bureau dédié
- 4 Quais de chargement
- Standing seem metal roof
| Espace | Surface | Durée | Loyer | Type de bien | État | Disponible |
| 1er étage | 2 323 m² | Négociable | 141,53 € /m²/an 11,79 € /m²/mois 328 714 € /an 27 393 € /mois | Industriel/Logistique | - | 31/12/2025 |
1er étage
| Surface |
| 2 323 m² |
| Durée |
| Négociable |
| Loyer |
| 141,53 € /m²/an 11,79 € /m²/mois 328 714 € /an 27 393 € /mois |
| Type de bien |
| Industriel/Logistique |
| État |
| - |
| Disponible |
| 31/12/2025 |
1er étage
| Surface | 2 323 m² |
| Durée | Négociable |
| Loyer | 141,53 € /m²/an |
| Type de bien | Industriel/Logistique |
| État | - |
| Disponible | 31/12/2025 |
- Le loyer ne comprend pas les services publics, les frais immobiliers ou les services de l’immeuble.
- Comprend 58 m² d’espace de bureau dédié
- Espace en excellent état
- 4 Quais de chargement
- Steel reinforced 6 inch concrete slab
- Standing seem metal roof
- Concrete Block up 10 feet then metal
APERÇU DU BIEN
For Lease – Class A Industrial Building | 5287 SW 6th Place | I-75 Corridor Now under construction and delivering Q4 2025, this brand-new, first-class industrial facility offers 25,000 square feet of high-quality space in the heart of the I-75 corridor. Designed with modern industrial users in mind, the building features approximately 625 square feet of office space, which can easily be expanded to suit tenant needs. Constructed with concrete block up to 10 feet and metal above, the structure includes a durable standing seam metal roof and a 6-inch steel-reinforced concrete slab, providing long-term durability and functionality. The building offers a clear height of approximately 22 feet, with a single-slope roof rising from 24 feet to 26 feet at the eaves, and is fully equipped with ESFR fire suppression. Loading and logistics are well accommodated with one 14’ x 16’ drive-in roll-up door served by a ramp (with the option to add a second), four dock-high doors, and knockouts in place to add up to eight more dock doors and three additional 14’ x 16’ roll-up doors as shown in the elevations. The building will have 3-phase power with 400 amp service expandable up to 800 amps. This site is thoughtfully designed for long-term flexibility and growth, with the ability to add a second 20,000 square foot building on-site, as shown in the site plan. Lease rate is $15.00 PSF plus NNN. Estimated NNN charges are $3.00–$4.00 PSF and include property taxes, insurance, lawn care, fire suppression system maintenance, and professional property management at 5% of base rent. Groundbreaking occurred on May 1, 2025. Don’t miss this opportunity to secure space in a premier industrial development delivering by year-end. Contact us today for more information.
FAITS SUR L’INSTALLATION ENTREPÔT
Présenté par

5435 SW 6th Pl
Hum, une erreur s’est produite lors de l’envoi de votre message. Veuillez réessayer.
Merci ! Votre message a été envoyé.






