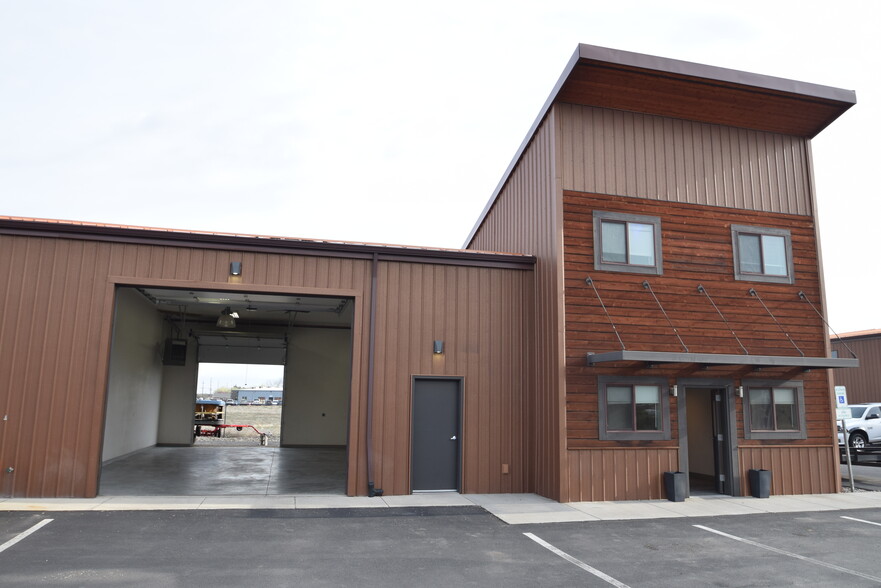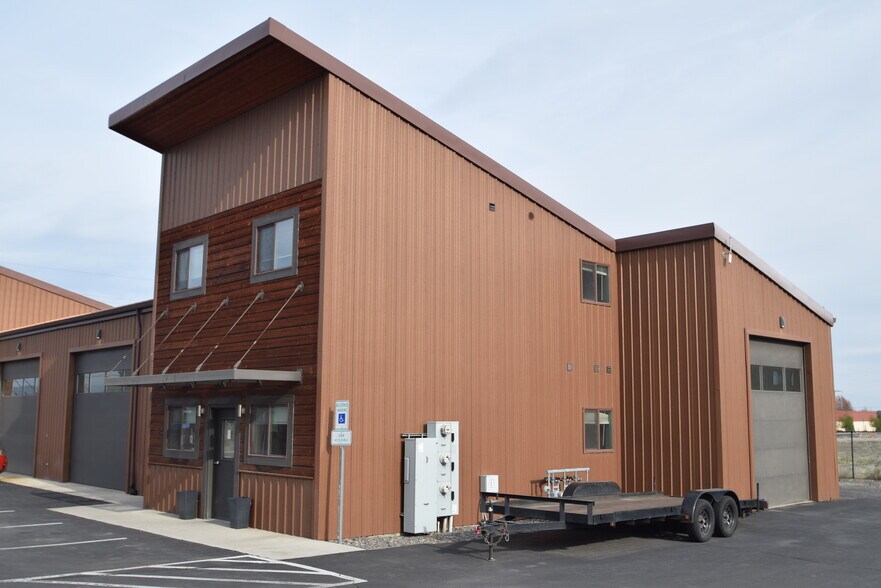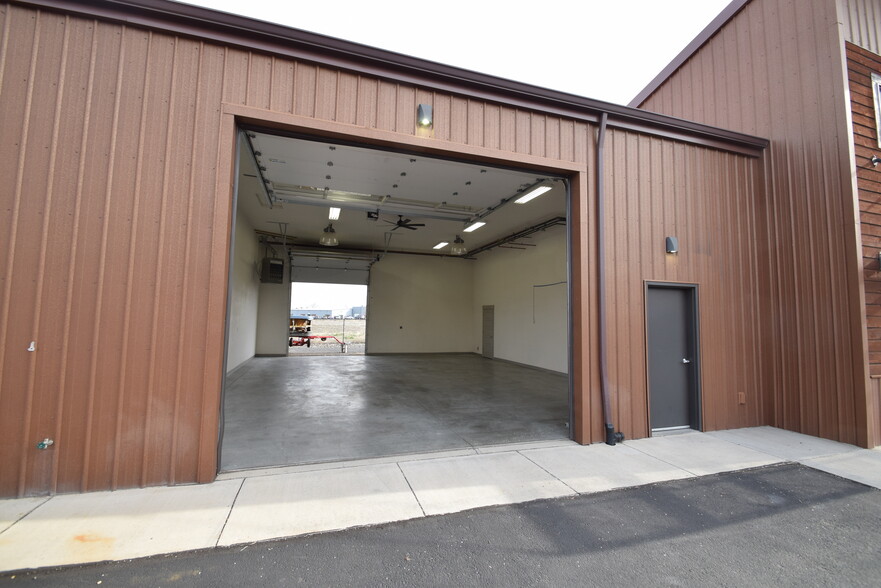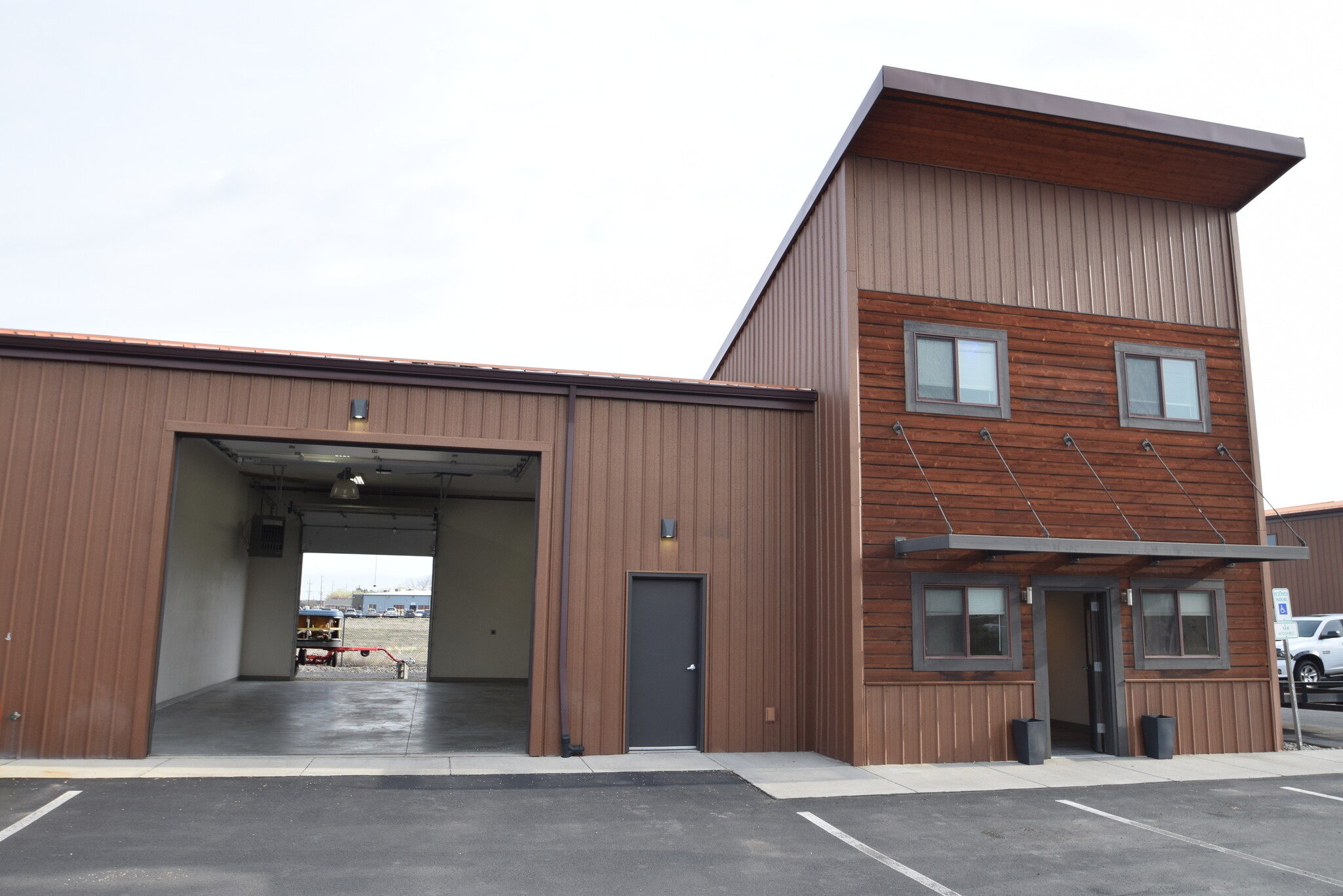
Cette fonctionnalité n’est pas disponible pour le moment.
Nous sommes désolés, mais la fonctionnalité à laquelle vous essayez d’accéder n’est pas disponible actuellement. Nous sommes au courant du problème et notre équipe travaille activement pour le résoudre.
Veuillez vérifier de nouveau dans quelques minutes. Veuillez nous excuser pour ce désagrément.
– L’équipe LoopNet
Votre e-mail a été envoyé.
535 NE Jackpine Ct Industriel/Logistique 255 m² À louer Redmond, OR 97756



Certaines informations ont été traduites automatiquement.
INFORMATIONS PRINCIPALES
- Owner will Consider Auto Repair Tenants (Tenant to pay all fees)
- Tenant directory signage
- Excellent visibility and access from Highway 97 north/southbound
- Pass-thru Unit-some fenced and gated yard space
- Build-out includes two (2) warehouse spaces and two (2)ADA restrooms
- Occupancy May 1, 2025
CARACTÉRISTIQUES
TOUS LES ESPACE DISPONIBLES(1)
Afficher les loyers en
- ESPACE
- SURFACE
- DURÉE
- LOYER
- TYPE DE BIEN
- ÉTAT
- DISPONIBLE
Located within the Jackpine Industrial Park, move in ready Industrial Flex suite with offices on both the ground floor and second floor. Unit provides drive-thru (pass-thru) access and fenced and gated yard space. Suite is very well maintained, has modern architectural design and in excellent condition offering a blend of warehouse and office with loaded amenities. Laminate flooring, recessed and track lighting, storage areas, tenant directory signage, mini-splits in office. Full Kitchen with stove, microwave hood, and appliances Hot and Cold water Hose Bib Pass Thru 12' foot & 10' roll up doors Some yard space included in the lease. Full HVAC in the Offices and Gas heat in the warehouse. Two (2) separate warehouse suites with 12 foot roll up doors. Two (2) ADA restrooms with full shower on the second floor. **Important to note Landlord will consider Auto related users on a case-by-case basis with Tenant responsible for all permits including occupancy permit and System Development Charges (SDC's) for their use.
- Le loyer ne comprend pas les services publics, les frais immobiliers ou les services de l’immeuble.
- 3 Accès plain-pied
- Climatisation centrale
- Toilettes privées
- Lumière naturelle
- Cour
- Unit provides pass-thru ability
- Laminate flooring, recessed and track lighting
- Tenant directional signage
- Comprend 97 m² d’espace de bureau dédié
- Espace en excellent état
- Bureaux cloisonnés
- Plug & Play
- Douches
- Two ADA restrooms with full shower
- Full kitchen with appliances
- Ready for Occupancy May 1, 2025
| Espace | Surface | Durée | Loyer | Type de bien | État | Disponible |
| 1er étage – 120 & 103 | 255 m² | Négociable | 134,12 € /m²/an 11,18 € /m²/mois 34 191 € /an 2 849 € /mois | Industriel/Logistique | Construction achevée | Maintenant |
1er étage – 120 & 103
| Surface |
| 255 m² |
| Durée |
| Négociable |
| Loyer |
| 134,12 € /m²/an 11,18 € /m²/mois 34 191 € /an 2 849 € /mois |
| Type de bien |
| Industriel/Logistique |
| État |
| Construction achevée |
| Disponible |
| Maintenant |
1er étage – 120 & 103
| Surface | 255 m² |
| Durée | Négociable |
| Loyer | 134,12 € /m²/an |
| Type de bien | Industriel/Logistique |
| État | Construction achevée |
| Disponible | Maintenant |
Located within the Jackpine Industrial Park, move in ready Industrial Flex suite with offices on both the ground floor and second floor. Unit provides drive-thru (pass-thru) access and fenced and gated yard space. Suite is very well maintained, has modern architectural design and in excellent condition offering a blend of warehouse and office with loaded amenities. Laminate flooring, recessed and track lighting, storage areas, tenant directory signage, mini-splits in office. Full Kitchen with stove, microwave hood, and appliances Hot and Cold water Hose Bib Pass Thru 12' foot & 10' roll up doors Some yard space included in the lease. Full HVAC in the Offices and Gas heat in the warehouse. Two (2) separate warehouse suites with 12 foot roll up doors. Two (2) ADA restrooms with full shower on the second floor. **Important to note Landlord will consider Auto related users on a case-by-case basis with Tenant responsible for all permits including occupancy permit and System Development Charges (SDC's) for their use.
- Le loyer ne comprend pas les services publics, les frais immobiliers ou les services de l’immeuble.
- Comprend 97 m² d’espace de bureau dédié
- 3 Accès plain-pied
- Espace en excellent état
- Climatisation centrale
- Bureaux cloisonnés
- Toilettes privées
- Plug & Play
- Lumière naturelle
- Douches
- Cour
- Two ADA restrooms with full shower
- Unit provides pass-thru ability
- Full kitchen with appliances
- Laminate flooring, recessed and track lighting
- Ready for Occupancy May 1, 2025
- Tenant directional signage
APERÇU DU BIEN
Jackpine Industrial Park in Redmond offers modern design and architectural flair with construction completed in 2016. Like new complex and quality warehouse flex suites loaded with amenities (see Suite info for more build-out details), great signage, turn-key availability with excellent visibility & access to Highway 97 north/southbound arterial. Centrally located in Redmond. Zoned M-1 Industrial, excellent location for service user, contractor or other Industrial user looking for "a little extra in prestige" and presence for their business. A wonderful and affordable opportunity to lease top-quality Industrial flex space in Redmond, OR. Please call listing Brokers for more details and showing.
FAITS SUR L’INSTALLATION DISTRIBUTION
Présenté par

535 NE Jackpine Ct
Hum, une erreur s’est produite lors de l’envoi de votre message. Veuillez réessayer.
Merci ! Votre message a été envoyé.






