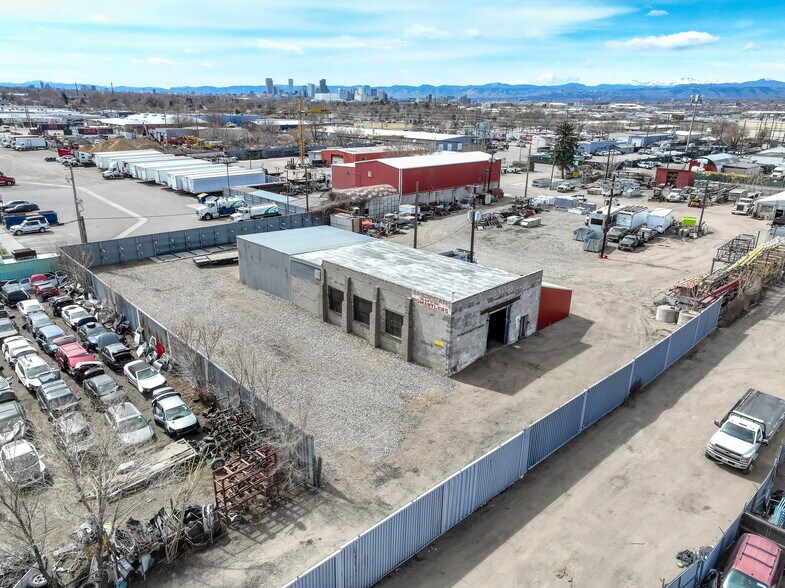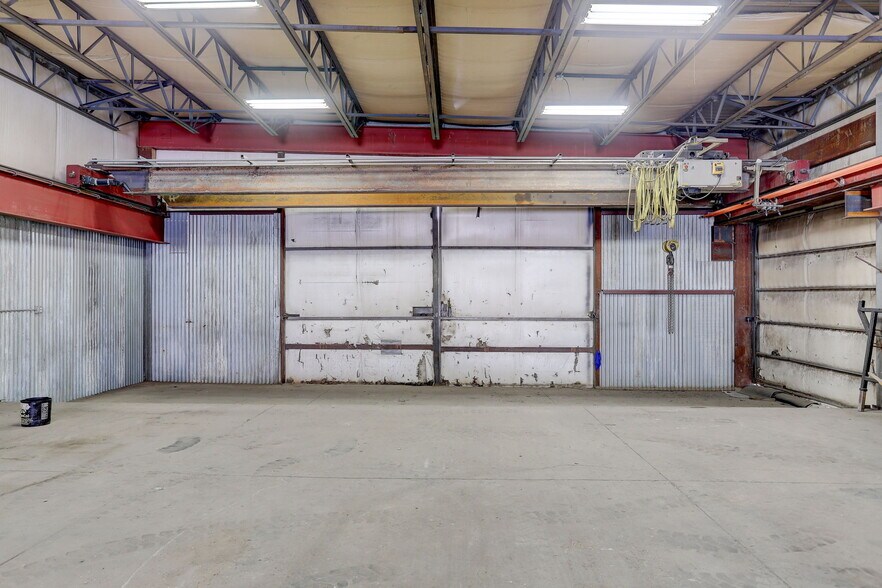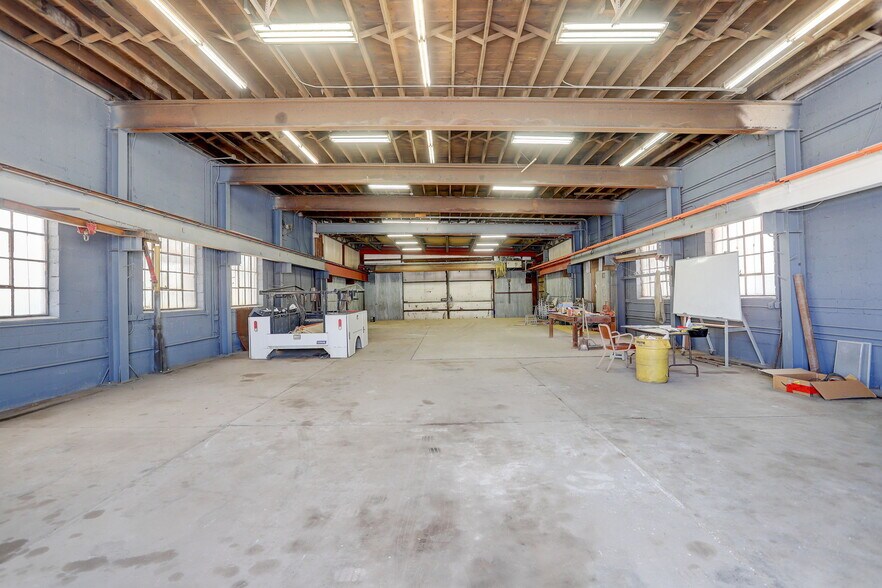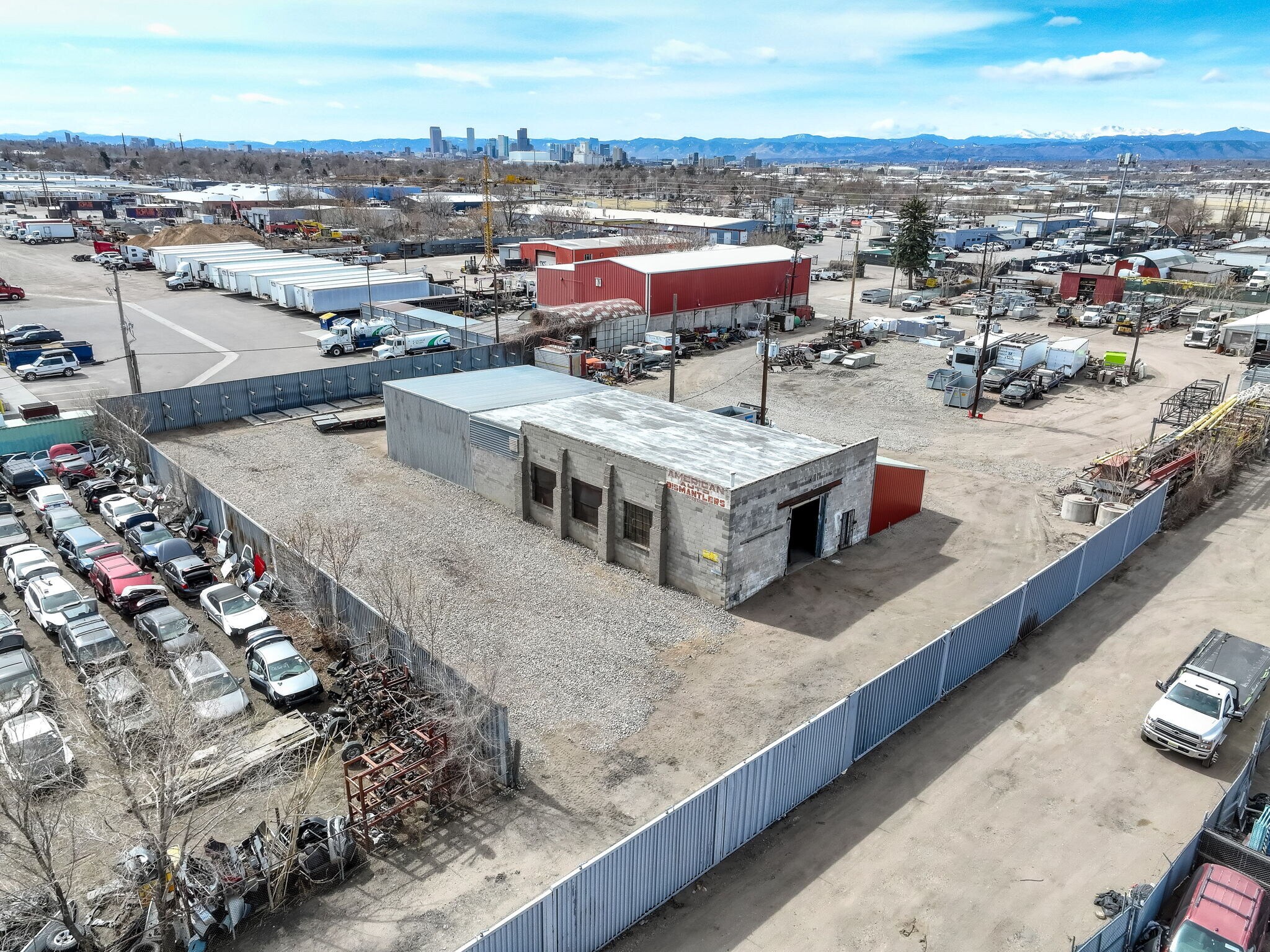
Cette fonctionnalité n’est pas disponible pour le moment.
Nous sommes désolés, mais la fonctionnalité à laquelle vous essayez d’accéder n’est pas disponible actuellement. Nous sommes au courant du problème et notre équipe travaille activement pour le résoudre.
Veuillez vérifier de nouveau dans quelques minutes. Veuillez nous excuser pour ce désagrément.
– L’équipe LoopNet
Votre e-mail a été envoyé.
5320 Cook St Industriel/Logistique 414 m² À louer Denver, CO 80216



Certaines informations ont été traduites automatiquement.
INFORMATIONS PRINCIPALES
- 5-ton overhead crane with 10'2" hook height
- 3-phase power with 600 amps total- (11) 30A/480V, (17) 120V, (3) 30A/125/250V, (2) 50A/125/250V
- Ample parking: ~50 outdoor + 13 indoor spaces (14.14/1,000 SF ratio)
- Secured yard with 10' steel fencing—ideal for materials, vehicles, or equipment
- (3)drive in doors: 9'9"x12', 10'6"x11'11", and 20'x13'3" oversized
CARACTÉRISTIQUES
TOUS LES ESPACE DISPONIBLES(1)
Afficher les loyers en
- ESPACE
- SURFACE
- DURÉE
- LOYER
- TYPE DE BIEN
- ÉTAT
- DISPONIBLE
4,457 SF industrial/office space available immediately at 5320 Cook St, Denver, CO 80216. Located in the rear building on a 27,064 SF lot, this flexible property includes 3,967 SF of warehouse and 490 SF of office space with 2 restrooms—ideal for contractors, light manufacturing, service businesses, or fleet-based users. The warehouse features a 5-ton overhead crane (crane height 10'2"). Electrical Power - 3-phase power 600 AMPs of electrical service coming into the building, with the following in the warehouse: 11-30 AMP, 480 Volt outlets, 17-120 Volt outlets, 3-30 AMP/125/250 Volt outlets, 2-50 AMP 125/250 Volt outlets, and 1-200 AMP outlet. Access includes (1) 9'9" x 12' roll-up door, (1) 10'6" x 11'11" rolling door, and (1) oversized 20' x 13'3" rolling door, offering flexibility for different operational needs. The property is fully secured with 10' steel fencing, providing a private yard ideal for materials, vehicles, or equipment. Parking includes approximately 50 outdoor spaces, with room for 13 interior vehicle spaces, delivering an exceptional 14.14/1,000 SF parking ratio. Lease rate is $16.00/SF NNN, with estimated NNN expenses at $5.95/SF (including taxes and insurance). Located in Denver’s Enterprise Zone with immediate access to I-70, I-270, and major arterial roads, this property combines powerful functionality, security, and accessibility. Contact the listing broker today to schedule a tour and secure this high-demand industrial space before it’s gone!
- Le loyer ne comprend pas les services publics, les frais immobiliers ou les services de l’immeuble.
- 3 Accès plain-pied
- Aire de réception
- Entreposage sécurisé
- Accessible fauteuils roulants
- 5-ton overhead crane with 10'2" hook height
- 3 drive in doors.
- Parking: Appx 50 outdoor + 13 indoor spaces
- Comprend 46 m² d’espace de bureau dédié
- Climatisation centrale
- Toilettes privées
- Cour
- 4,457 SF industrial/office space
- 3-phase power with 600 amps total
- Secured yard with 10' steel fencing.
| Espace | Surface | Durée | Loyer | Type de bien | État | Disponible |
| 1er étage | 414 m² | Négociable | 149,07 € /m²/an 12,42 € /m²/mois 61 726 € /an 5 144 € /mois | Industriel/Logistique | - | Maintenant |
1er étage
| Surface |
| 414 m² |
| Durée |
| Négociable |
| Loyer |
| 149,07 € /m²/an 12,42 € /m²/mois 61 726 € /an 5 144 € /mois |
| Type de bien |
| Industriel/Logistique |
| État |
| - |
| Disponible |
| Maintenant |
1er étage
| Surface | 414 m² |
| Durée | Négociable |
| Loyer | 149,07 € /m²/an |
| Type de bien | Industriel/Logistique |
| État | - |
| Disponible | Maintenant |
4,457 SF industrial/office space available immediately at 5320 Cook St, Denver, CO 80216. Located in the rear building on a 27,064 SF lot, this flexible property includes 3,967 SF of warehouse and 490 SF of office space with 2 restrooms—ideal for contractors, light manufacturing, service businesses, or fleet-based users. The warehouse features a 5-ton overhead crane (crane height 10'2"). Electrical Power - 3-phase power 600 AMPs of electrical service coming into the building, with the following in the warehouse: 11-30 AMP, 480 Volt outlets, 17-120 Volt outlets, 3-30 AMP/125/250 Volt outlets, 2-50 AMP 125/250 Volt outlets, and 1-200 AMP outlet. Access includes (1) 9'9" x 12' roll-up door, (1) 10'6" x 11'11" rolling door, and (1) oversized 20' x 13'3" rolling door, offering flexibility for different operational needs. The property is fully secured with 10' steel fencing, providing a private yard ideal for materials, vehicles, or equipment. Parking includes approximately 50 outdoor spaces, with room for 13 interior vehicle spaces, delivering an exceptional 14.14/1,000 SF parking ratio. Lease rate is $16.00/SF NNN, with estimated NNN expenses at $5.95/SF (including taxes and insurance). Located in Denver’s Enterprise Zone with immediate access to I-70, I-270, and major arterial roads, this property combines powerful functionality, security, and accessibility. Contact the listing broker today to schedule a tour and secure this high-demand industrial space before it’s gone!
- Le loyer ne comprend pas les services publics, les frais immobiliers ou les services de l’immeuble.
- Comprend 46 m² d’espace de bureau dédié
- 3 Accès plain-pied
- Climatisation centrale
- Aire de réception
- Toilettes privées
- Entreposage sécurisé
- Cour
- Accessible fauteuils roulants
- 4,457 SF industrial/office space
- 5-ton overhead crane with 10'2" hook height
- 3-phase power with 600 amps total
- 3 drive in doors.
- Secured yard with 10' steel fencing.
- Parking: Appx 50 outdoor + 13 indoor spaces
APERÇU DU BIEN
4,457 SF industrial/office space available immediately at 5320 Cook St, Denver, CO 80216. Located in the rear building on a 27,064 SF lot, this flexible property includes 3,967 SF of warehouse and 490 SF of office space with 2 restrooms—ideal for contractors, light manufacturing, service businesses, or fleet-based users. The warehouse features a 5-ton overhead crane (crane height 10'2"). Electrical Power - 3-phase power 600 AMPs of electrical service coming into the building, with the following in the warehouse: 11-30 AMP, 480 Volt outlets, 17-120 Volt outlets, 3-30 AMP/125/250 Volt outlets, 2-50 AMP 125/250 Volt outlets, and 1-200 AMP outlet. Access includes (1) 9'9" x 12' roll-up door, (1) 10'6" x 11'11" rolling door, and (1) oversized 20' x 13'3" rolling door, offering flexibility for different operational needs. The property is fully secured with 10' steel fencing, providing a private yard ideal for materials, vehicles, or equipment. Parking includes approximately 50 outdoor spaces, with room for 13 interior vehicle spaces, delivering an exceptional 14.14/1,000 SF parking ratio. Lease rate is $16.00/SF NNN, with estimated NNN expenses at $5.95/SF (including taxes and insurance). Located in Denver’s Enterprise Zone with immediate access to I-70, I-270, and major arterial roads, this property combines powerful functionality, security, and accessibility. Contact the listing broker today to schedule a tour and secure this high-demand industrial space before it’s gone!
FAITS SUR L’INSTALLATION ENTREPÔT
Présenté par

5320 Cook St
Hum, une erreur s’est produite lors de l’envoi de votre message. Veuillez réessayer.
Merci ! Votre message a été envoyé.



