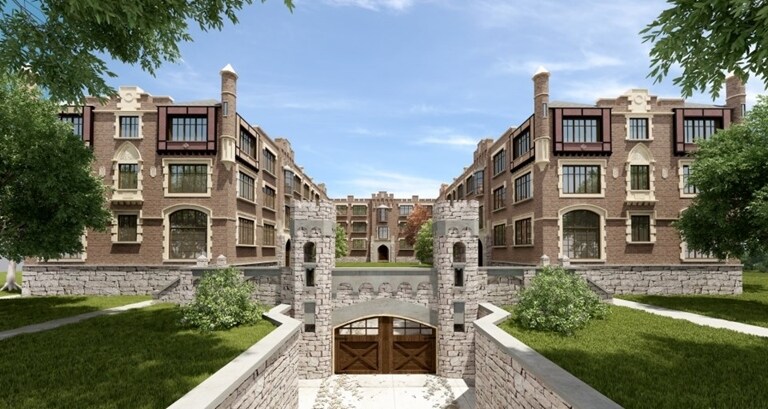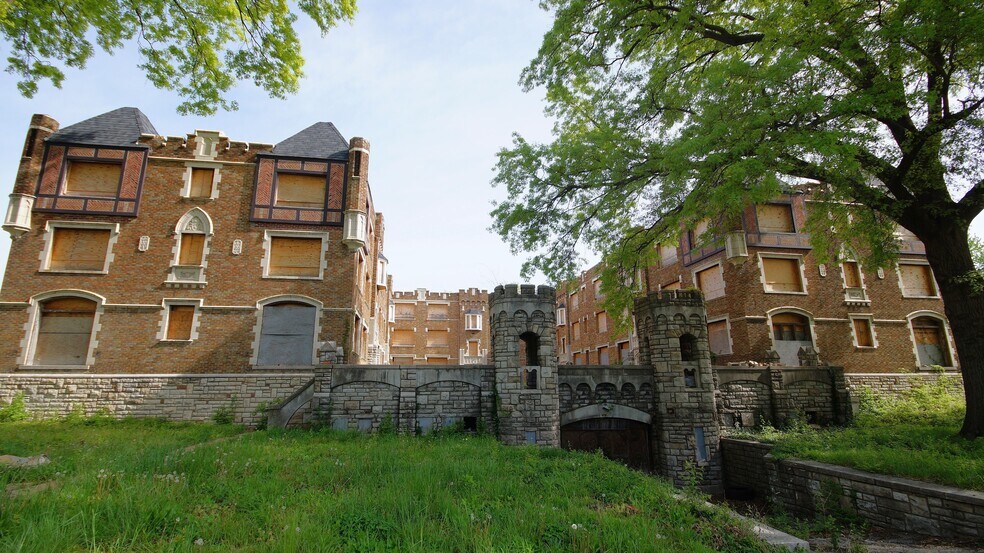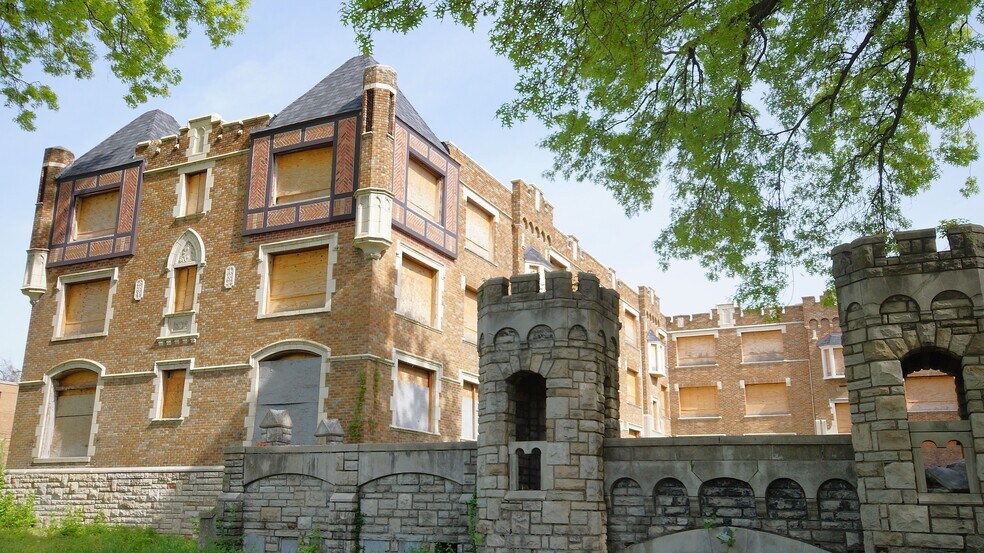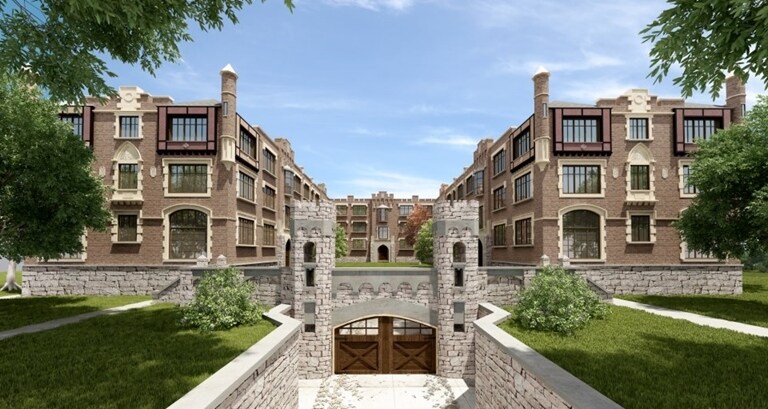
5315-5325 Cabanne Ave
Cette fonctionnalité n’est pas disponible pour le moment.
Nous sommes désolés, mais la fonctionnalité à laquelle vous essayez d’accéder n’est pas disponible actuellement. Nous sommes au courant du problème et notre équipe travaille activement pour le résoudre.
Veuillez vérifier de nouveau dans quelques minutes. Veuillez nous excuser pour ce désagrément.
– L’équipe LoopNet
merci

Votre e-mail a été envoyé !
5315-5325 Cabanne Ave Immeuble residentiel 42 lots 1 252 398 € (29 819 €/Lot) Saint Louis, MO 63112



Certaines informations ont été traduites automatiquement.
RÉSUMÉ ANALYTIQUE
The Cabanne Castle is a striking Tudor style three-story brick apartment building built in 1925, totaling approximately 31,898 sq. ft. The building has distinct unique turrets and architectural features, and a large courtyard. 42 Units: (24) 1-bed / 1-bath units and (18) 2-bed / 1-bath units. There is a lower level with 24 underground parking spaces, and space for private storage for tenants. The building is located in the West End neighborhood: .4 miles from the Central West End, .9 miles from Forest Park, 1.5 miles from The Loop, 1.6 miles from Barnes Medical Complex and Washington University Medical School, 2.5 miles from Washington University, and 2.9 miles from Clayton, MO Strong rental demand in the area supported by nearby institutions and entertainment hubs.
Ideal for developers or investors seeking a large-scale multi-family rehab project with key infrastructure already in place. There is an adjacent lot to the west of the building included in the sale which can be used for additional parking. The building needs to be completed, but many plans and permits are already city-approved (some will need renewal). Some of the completed improvements include: Demolition, a new roof, new windows on rear and sides, tuckpointing, framing, floors have been leveled, etc. Ready for mechanical, electrical, and plumbing installation.
Historic tax credits are available for the project. Opportunity to convert the underground lower level into 6 additional units which could possibly be added with additional egress added for the units. There is also potential to add a lounge and gym in the lower level. Approximate after repair value is $5,200,000 ($123,809 per unit). Approximate cost to complete the project is $2,800,000 ($66,666 per unit). Approximate purchase plus renovation costs are $4,200,000 ($100,000 per unit). Potential 23% equity after completion of the project with a 9.9% cap rate. With projected renovation costs of $2,800,000 with combined state and federal tax credits at 45% of qualified expenses there is the potential for tax credits in excess of $1,000,000. There is also potential for property tax abatement through the city of St. Louis.
$3,750,000 30 year loan at 5.5%. Debt service coverage ratio 1.2.
Ideal for developers or investors seeking a large-scale multi-family rehab project with key infrastructure already in place. There is an adjacent lot to the west of the building included in the sale which can be used for additional parking. The building needs to be completed, but many plans and permits are already city-approved (some will need renewal). Some of the completed improvements include: Demolition, a new roof, new windows on rear and sides, tuckpointing, framing, floors have been leveled, etc. Ready for mechanical, electrical, and plumbing installation.
Historic tax credits are available for the project. Opportunity to convert the underground lower level into 6 additional units which could possibly be added with additional egress added for the units. There is also potential to add a lounge and gym in the lower level. Approximate after repair value is $5,200,000 ($123,809 per unit). Approximate cost to complete the project is $2,800,000 ($66,666 per unit). Approximate purchase plus renovation costs are $4,200,000 ($100,000 per unit). Potential 23% equity after completion of the project with a 9.9% cap rate. With projected renovation costs of $2,800,000 with combined state and federal tax credits at 45% of qualified expenses there is the potential for tax credits in excess of $1,000,000. There is also potential for property tax abatement through the city of St. Louis.
$3,750,000 30 year loan at 5.5%. Debt service coverage ratio 1.2.
INFORMATIONS SUR L’IMMEUBLE
| Prix | 1 252 398 € | Classe d’immeuble | C |
| Prix par lot | 29 819 € | Surface du lot | 0,28 ha |
| Type de vente | Investissement | Surface de l’immeuble | 2 963 m² |
| Nb de lots | 42 | Occupation moyenne | 0% |
| Type de bien | Immeuble residentiel | Nb d’étages | 3 |
| Sous-type de bien | Appartement | Année de construction | 1925 |
| Style d’appartement | De hauteur moyenne | ||
| Zonage | C - Commercial | ||
| Prix | 1 252 398 € |
| Prix par lot | 29 819 € |
| Type de vente | Investissement |
| Nb de lots | 42 |
| Type de bien | Immeuble residentiel |
| Sous-type de bien | Appartement |
| Style d’appartement | De hauteur moyenne |
| Classe d’immeuble | C |
| Surface du lot | 0,28 ha |
| Surface de l’immeuble | 2 963 m² |
| Occupation moyenne | 0% |
| Nb d’étages | 3 |
| Année de construction | 1925 |
| Zonage | C - Commercial |
LOT INFORMATIONS SUR LA COMBINAISON
| DESCRIPTION | NB DE LOTS | MOY. LOYER/MOIS | m² |
|---|---|---|---|
| 1+1 | 24 | - | - |
| 2+1 | 18 | - | - |
1 of 1
Walk Score®
Très praticable à pied (70)
1 de 31
VIDÉOS
VISITE 3D
PHOTOS
STREET VIEW
RUE
CARTE
1 of 1
Présenté par

5315-5325 Cabanne Ave
Vous êtes déjà membre ? Connectez-vous
Hum, une erreur s’est produite lors de l’envoi de votre message. Veuillez réessayer.
Merci ! Votre message a été envoyé.


