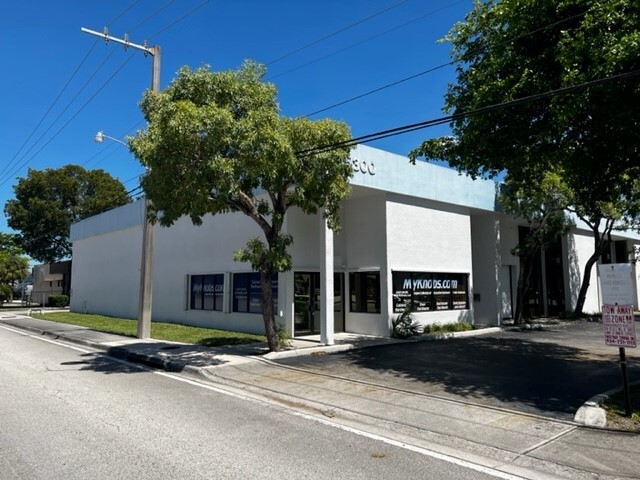3,373 SF Office/Warehouse Condo w/ 3,100 SF S 5300 NW 12th Ave Industriel/Logistique | 313 m² | À louer | Fort Lauderdale, FL 33309
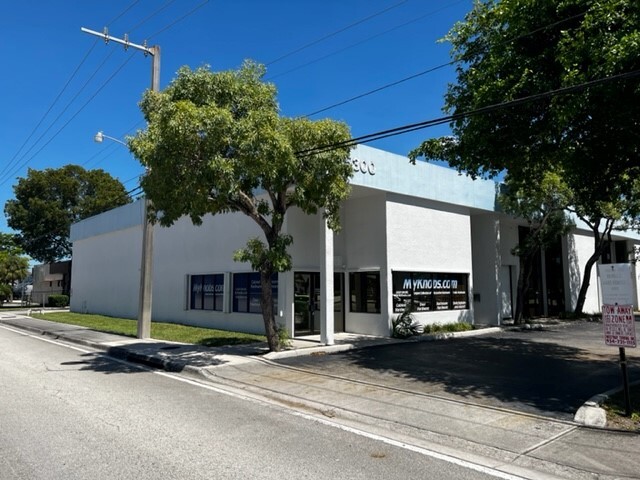
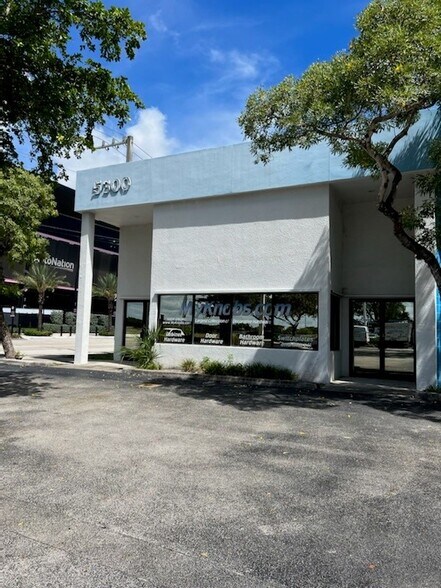
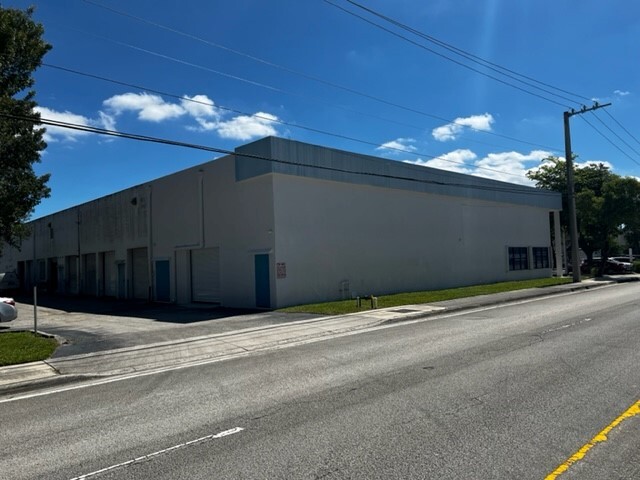
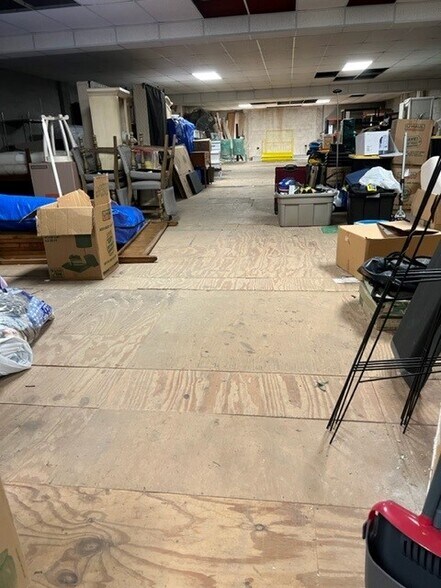
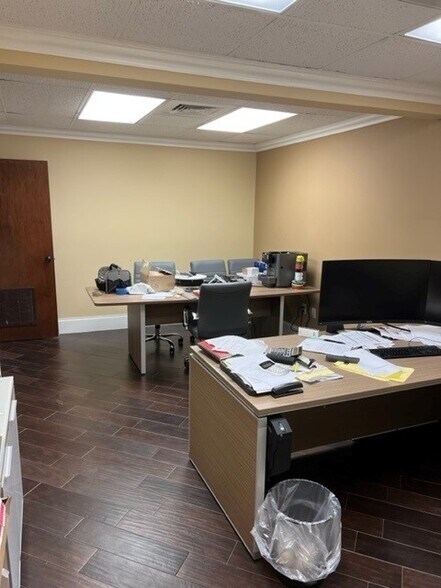
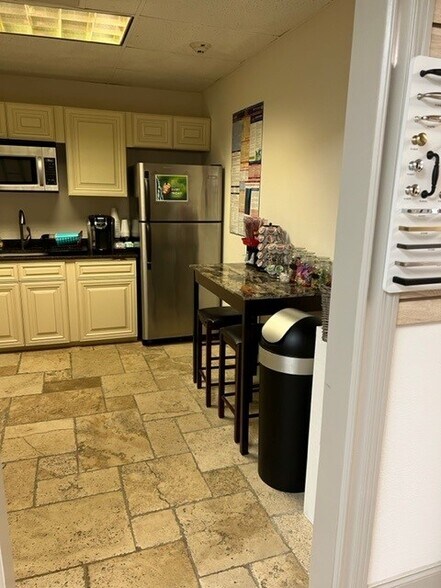
Certaines informations ont été traduites automatiquement.
INFORMATIONS PRINCIPALES
- Ideal End Unit with Frontage on NW 12 Avenue
- Two Glass Store Front Entrances
- Available for Purchase - $1,250,000
- Grade Level Overhead Door
- 10 Parking Spaces
CARACTÉRISTIQUES
TOUS LES ESPACE DISPONIBLES(1)
Afficher les loyers en
- ESPACE
- SURFACE
- DURÉE
- LOYER
- TYPE DE BIEN
- ÉTAT
- DISPONIBLE
Great office/warehouse condo ideally located in the Cypress Creek Uptown District adjacent to the Fort Lauderdale Executive Airport and the Inter Miami CF Soccer Stadium, with easy access to I-95 and the Florida Turnpike. The space features +/- 3,373 square feet of upscale 1st floor office area / shipping area and +/- 3,100 square feet of storage mezzanine above the office. The first floor consist of a lobby / showroom area, reception, kitchen, (2) rest rooms, (7) offices, conference room and shipping area.
- Il est possible que le loyer annoncé ne comprenne pas certains services publics, services d’immeuble et frais immobiliers.
- Grade Level Overhead Door
- 10 Parking Spaces
- Ideal End Unit with Frontage on NW 12 Avenue
- Two Glass Store Front Entrances
- Available for Purchase - $1,250,000
| Espace | Surface | Durée | Loyer | Type de bien | État | Disponible |
| 1er étage – #1 | 313 m² | Négociable | 239,53 € /m²/an | Industriel/Logistique | - | Maintenant |
1er étage – #1
| Surface |
| 313 m² |
| Durée |
| Négociable |
| Loyer |
| 239,53 € /m²/an |
| Type de bien |
| Industriel/Logistique |
| État |
| - |
| Disponible |
| Maintenant |
APERÇU DU BIEN
Great office/warehouse condo ideally located in the Cypress Creek Uptown District adjacent to the Fort Lauderdale Executive Airport and the Inter Miami CF Soccer Stadium, with easy access to I-95 and the Florida Turnpike. The space features +/- 3,373 square feet of upscale 1st floor office area / shipping area and +/- 3,100 square feet of storage mezzanine above the office. The first floor consist of a lobby / showroom area, reception, kitchen, (2) rest rooms, (7) offices, conference room and shipping area.
FAITS SUR L’INSTALLATION ENTREPÔT
OCCUPANTS
- ÉTAGE
- NOM DE L’OCCUPANT
- SECTEUR D’ACTIVITÉ
- 1er
- Baby Borrow Rentals
- Enseigne
- 1er
- Broward Power Train
- Grossiste







