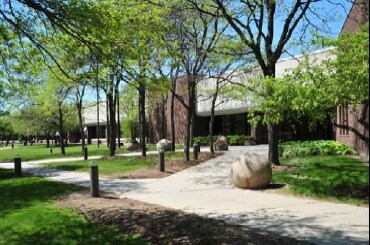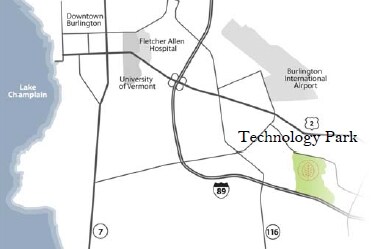
Cette fonctionnalité n’est pas disponible pour le moment.
Nous sommes désolés, mais la fonctionnalité à laquelle vous essayez d’accéder n’est pas disponible actuellement. Nous sommes au courant du problème et notre équipe travaille activement pour le résoudre.
Veuillez vérifier de nouveau dans quelques minutes. Veuillez nous excuser pour ce désagrément.
– L’équipe LoopNet
Votre e-mail a été envoyé.
530 Community Drive 530 Community Dr 1 394 – 9 350 m² À louer South Burlington, VT 05403


Certaines informations ont été traduites automatiquement.
CARACTÉRISTIQUES
TOUS LES ESPACES DISPONIBLES(3)
Afficher les loyers en
- ESPACE
- SURFACE
- DURÉE
- LOYER
- TYPE DE BIEN
- ÉTAT
- DISPONIBLE
Suite 1 comprises the entire southwest corner of 530 Community Drive and is roughly 64,000 rentable square feet. This highly versatile space has been the corporate headquarters of Ben & Jerry’s since 1996. The space was renovated several times during Ben & Jerry’s occupancy, most recently in 2021. The space has virtually everything a growing company will need to succeed, including a mix of open workstations, private offices, collaborative meeting space, traditional conference rooms, employee kitchen and break areas, a fitness center, a commercial test kitchen, and storage space. In addition, the space also has access to its own loading docks, private building entrances, and outdoor space. Mix of open and private offices Multiple conference rooms Professional test kitchen Renovated employee kitchen and break area 19’ clear height provides flexibility Includes access to private loading docks
- Le loyer ne comprend pas les services publics, les frais immobiliers ou les services de l’immeuble.
- Ventilation et chauffage centraux
- Éclairage d’urgence
- Salles de conférence
- Espace en excellent état
- Toilettes privées
- Hauts plafonds
- Plafond apparent
Encompassing more than 275,000 total square feet, 530 Community Drive offers a variety of options, from Class B Office to warehouse space. Extensively updated, with an energy-efficient MEP system that includes 24-hour monitoring, this property is excellent for tenants who need the best of everything, including easy access to the airport, I-89, and Burlington. The shared corridor provides you and your employees access to shared loading docks, a 24-hour fitness facility, on-site tech support, and on-site catering services, a cafe, seasonal food trucks, and on-site childcare. Suite 2 has a state of the art office buildout including: 20+ private offices, 4+ conference rooms, a mix of open cubical space, lab space, and a large kitchen and break area. Please contact us today for a tour.
- Le loyer ne comprend pas les services publics, les frais immobiliers ou les services de l’immeuble.
- Convient pour 55 - 174 Personnes
- Le loyer ne comprend pas les services publics, les frais immobiliers ou les services de l’immeuble.
| Espace | Surface | Durée | Loyer | Type de bien | État | Disponible |
| 1er étage – 1 | 5 946 m² | Négociable | 111,77 € /m²/an 9,31 € /m²/mois 664 550 € /an 55 379 € /mois | Local d’activités | Construction achevée | 01/01/2026 |
| 1er étage, bureau 2 | 2 011 m² | Négociable | 116,43 € /m²/an 9,70 € /m²/mois 234 096 € /an 19 508 € /mois | Bureau | - | Maintenant |
| 1er étage – 2B | 1 394 m² | Négociable | 111,77 € /m²/an 9,31 € /m²/mois 155 754 € /an 12 979 € /mois | Local d’activités | Construction partielle | Maintenant |
1er étage – 1
| Surface |
| 5 946 m² |
| Durée |
| Négociable |
| Loyer |
| 111,77 € /m²/an 9,31 € /m²/mois 664 550 € /an 55 379 € /mois |
| Type de bien |
| Local d’activités |
| État |
| Construction achevée |
| Disponible |
| 01/01/2026 |
1er étage, bureau 2
| Surface |
| 2 011 m² |
| Durée |
| Négociable |
| Loyer |
| 116,43 € /m²/an 9,70 € /m²/mois 234 096 € /an 19 508 € /mois |
| Type de bien |
| Bureau |
| État |
| - |
| Disponible |
| Maintenant |
1er étage – 2B
| Surface |
| 1 394 m² |
| Durée |
| Négociable |
| Loyer |
| 111,77 € /m²/an 9,31 € /m²/mois 155 754 € /an 12 979 € /mois |
| Type de bien |
| Local d’activités |
| État |
| Construction partielle |
| Disponible |
| Maintenant |
1er étage – 1
| Surface | 5 946 m² |
| Durée | Négociable |
| Loyer | 111,77 € /m²/an |
| Type de bien | Local d’activités |
| État | Construction achevée |
| Disponible | 01/01/2026 |
Suite 1 comprises the entire southwest corner of 530 Community Drive and is roughly 64,000 rentable square feet. This highly versatile space has been the corporate headquarters of Ben & Jerry’s since 1996. The space was renovated several times during Ben & Jerry’s occupancy, most recently in 2021. The space has virtually everything a growing company will need to succeed, including a mix of open workstations, private offices, collaborative meeting space, traditional conference rooms, employee kitchen and break areas, a fitness center, a commercial test kitchen, and storage space. In addition, the space also has access to its own loading docks, private building entrances, and outdoor space. Mix of open and private offices Multiple conference rooms Professional test kitchen Renovated employee kitchen and break area 19’ clear height provides flexibility Includes access to private loading docks
- Le loyer ne comprend pas les services publics, les frais immobiliers ou les services de l’immeuble.
- Espace en excellent état
- Ventilation et chauffage centraux
- Toilettes privées
- Éclairage d’urgence
- Hauts plafonds
- Salles de conférence
- Plafond apparent
1er étage, bureau 2
| Surface | 2 011 m² |
| Durée | Négociable |
| Loyer | 116,43 € /m²/an |
| Type de bien | Bureau |
| État | - |
| Disponible | Maintenant |
Encompassing more than 275,000 total square feet, 530 Community Drive offers a variety of options, from Class B Office to warehouse space. Extensively updated, with an energy-efficient MEP system that includes 24-hour monitoring, this property is excellent for tenants who need the best of everything, including easy access to the airport, I-89, and Burlington. The shared corridor provides you and your employees access to shared loading docks, a 24-hour fitness facility, on-site tech support, and on-site catering services, a cafe, seasonal food trucks, and on-site childcare. Suite 2 has a state of the art office buildout including: 20+ private offices, 4+ conference rooms, a mix of open cubical space, lab space, and a large kitchen and break area. Please contact us today for a tour.
- Le loyer ne comprend pas les services publics, les frais immobiliers ou les services de l’immeuble.
- Convient pour 55 - 174 Personnes
1er étage – 2B
| Surface | 1 394 m² |
| Durée | Négociable |
| Loyer | 111,77 € /m²/an |
| Type de bien | Local d’activités |
| État | Construction partielle |
| Disponible | Maintenant |
- Le loyer ne comprend pas les services publics, les frais immobiliers ou les services de l’immeuble.
FAITS SUR L’INSTALLATION MANUFACTURE
Présenté par

530 Community Drive | 530 Community Dr
Hum, une erreur s’est produite lors de l’envoi de votre message. Veuillez réessayer.
Merci ! Votre message a été envoyé.








