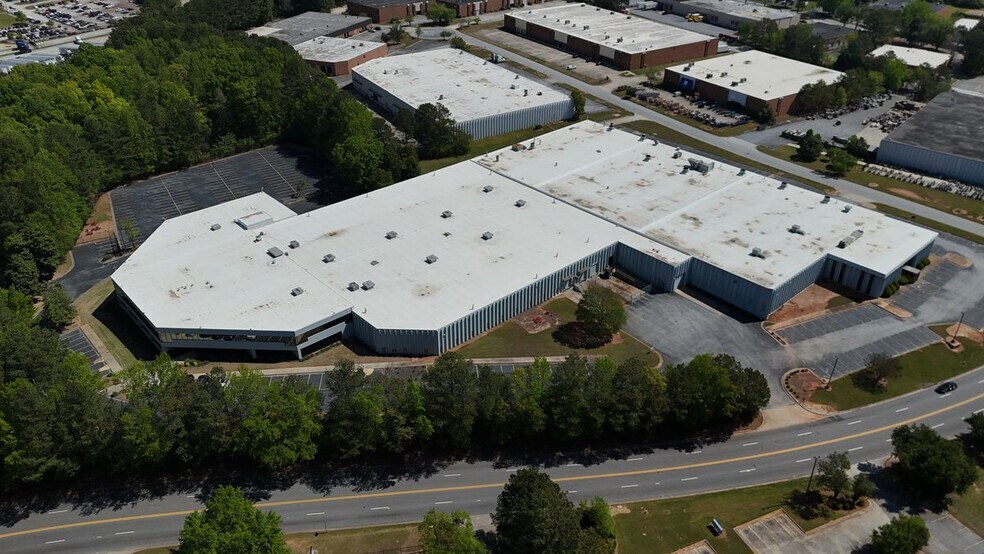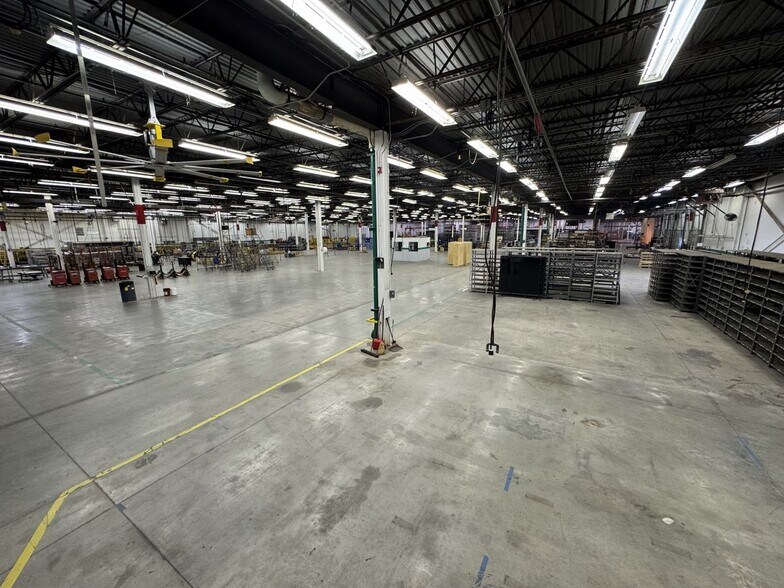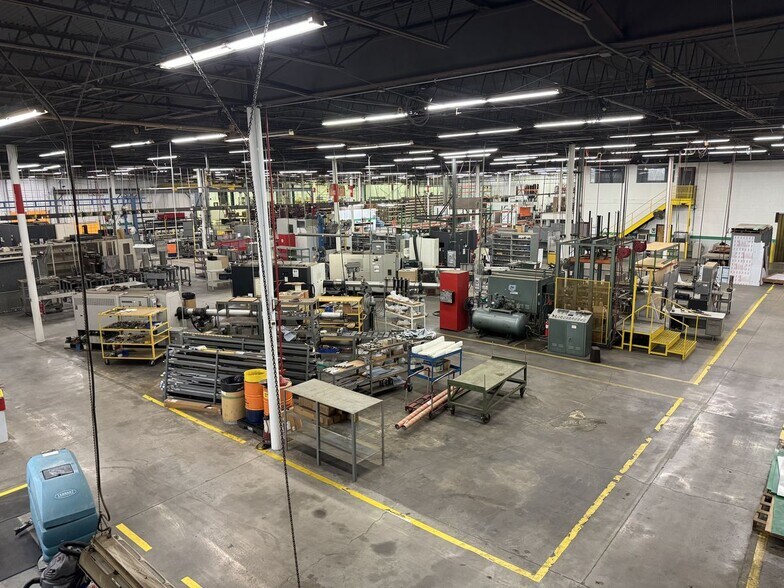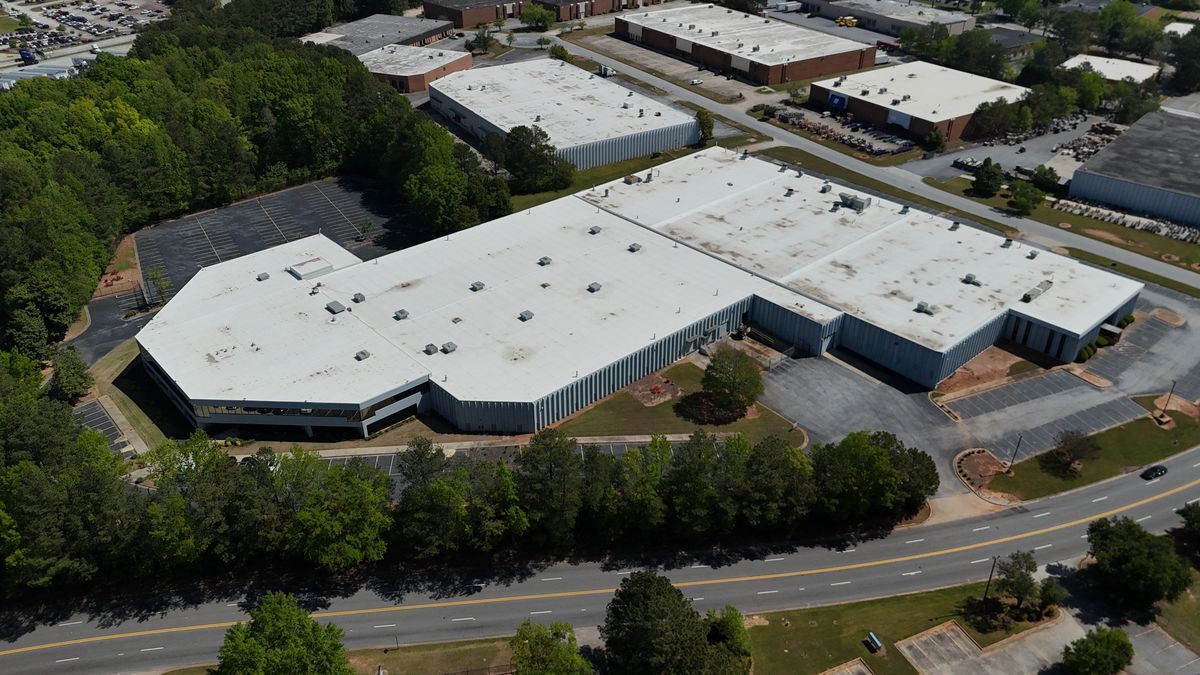5224 Snapfinger Woods Dr 9–9 290 m² | À louer | Decatur, GA 30035



Certaines informations ont été traduites automatiquement.
CARACTÉRISTIQUES
TOUS LES ESPACES DISPONIBLES(3)
Afficher les loyers en
- ESPACE
- SURFACE
- DURÉE
- LOYER
- TYPE DE BIEN
- ÉTAT
- DISPONIBLE
We are the operator and landlord of this versatile facility, offering several unique rental opportunities. This listing features our expansive 150,000 sq ft warehouse, available at a competitive gross rate that includes space, utilities, and property taxes. This space is ideal for parties interested in utilizing the space for dead storage. The space boasts the following features:; • Up to 50,000 sq ft of premium warehouse space for storage needs • 4 loading docks • Drive in ramp with 14' wide x 16' dock door allowing access for 18 wheelers to pull inside (Pictures don't show new construction) • Ground level roll up door in back of property • Full staff on board to handle logistics (If needed) • Forklift lifting capacity up to 60,000 lbs • 22' ceiling clear height • Access to all ameninites at the facility
- Espace en sous-location disponible auprès de l’occupant actuel
- 1 accès plain-pied
- 4 quais de chargement
- Système de sécurité
- Accessible fauteuils roulants
- 4 loading docks
- 22' ceiling clear height
- Forklift lifting capacity up to 60,000 lbs
- Le loyer comprend les services publics, les services de l’immeuble et les frais immobiliers.
- Espace en excellent état
- Ventilation et chauffage centraux
- Entreposage sécurisé
- Up to 50,000 sq ft of premium warehouse space for
- Drive in ramp with 14' wide x 16' dock door
- Full staff on board to handle logistics If needed
We are the operator and landlord of this versatile facility, offering several unique rental opportunities. This listing features our expansive 25,000 sq ft basement, available at a competitive gross rate that includes space, utilities, and property taxes. All items shown in photos will be removed prior to occupancy unless otherwise requested. The space boasts the following features: • Security gated entrance (Will provide keycards to you for access) • Loading dock for easy loading/unloading • 25,000 sq ft of temperature-controlled space • Lots of lighting • Access to other amenities in the building • 9.5' ceiling clear height • Conveniently located right off I-20
- Espace en sous-location disponible auprès de l’occupant actuel
- Espace en excellent état
- Security gated entrance (Will provide keycards to
- 25,000 sq ft of temperature-controlled space
- Access to other amenities in the building
- Le loyer comprend les services publics, les services de l’immeuble et les frais immobiliers.
- 1 quai de chargement
- Loading dock for easy loading/unloading
- Lots of lighting
- Conveniently located right off I-20
We are the operator and landlord of this dynamic, WeWork-style facility, offering a range of unique rental opportunities designed for modern professionals. This listing showcases our 25,000 sq ft state-of-the-art, shared office space, available at a competitive gross rate that includes space, utilities, and property taxes. Additionally, we offer up to 25,000 sq ft of private office space on the top floor for those seeking a more exclusive setup. The main floor is designed for collaboration and convenience, featuring: • Shared workspace area with on-site secretary in front to let people in the facility • Autolock key card access front entrance • 3 kitchen areas • 12 private offices on the main floor • 6 conference rooms on the main floor • 25,000 sq ft multi-million dollar renovated facility
- Espace en sous-location disponible auprès de l’occupant actuel
- 6 salles de conférence
- Le loyer comprend les services publics, les services de l’immeuble et les frais immobiliers.
- 12 postes de travail
| Espace | Surface | Durée | Loyer | Type de bien | État | Disponible |
| 1er étage | 465 – 4 645 m² | Négociable | 165,83 € /m²/an | Industriel/Logistique | Construction achevée | 30 jours |
| 1er étage | 929 – 2 323 m² | Négociable | 88,44 € /m²/an | Industriel/Logistique | - | Maintenant |
| 1er étage | 9 – 2 323 m² | Négociable | Sur demande | Bureau | - | Maintenant |
1er étage
| Surface |
| 465 – 4 645 m² |
| Durée |
| Négociable |
| Loyer |
| 165,83 € /m²/an |
| Type de bien |
| Industriel/Logistique |
| État |
| Construction achevée |
| Disponible |
| 30 jours |
1er étage
| Surface |
| 929 – 2 323 m² |
| Durée |
| Négociable |
| Loyer |
| 88,44 € /m²/an |
| Type de bien |
| Industriel/Logistique |
| État |
| - |
| Disponible |
| Maintenant |
1er étage
| Surface |
| 9 – 2 323 m² |
| Durée |
| Négociable |
| Loyer |
| Sur demande |
| Type de bien |
| Bureau |
| État |
| - |
| Disponible |
| Maintenant |
APERÇU DU BIEN
The Equipment Hub acquired this expansive property on April 25, 2025, to support our growing operations. With space exceeding our current needs, we are offering various portions of this versatile facility for month-to-month sublease. Below are the unique features tailored to diverse leasing requirements: • Up to 50,000 sq ft of industrial warehouse space available (ideal for dead storage) • Up to 25,000 sq ft of industrial basement space available (ideal for dead storage) • Staff on board to handle logistics of unloading, organizing, and loading your assets (If needed) • 4,500 amps on premises • Forklift lifting capacity of up to 60,000 lbs (If needed) • Drive-in entrance on premises giving access for 18 wheelers to pull inside for easy unloading/loading • Multiple loading docs on premises • Up to 1.4 acres of secure, gated outdoor storage available • Up to 0.75 acres of additional non-gated parking lot available • Up to 25,000 sq ft. of multi-million dollar renovated "We Work" style office space available • Multipe private offices, conference rooms, and kitchens available for use. Contact us to explore how this facility can meet your business needs!













