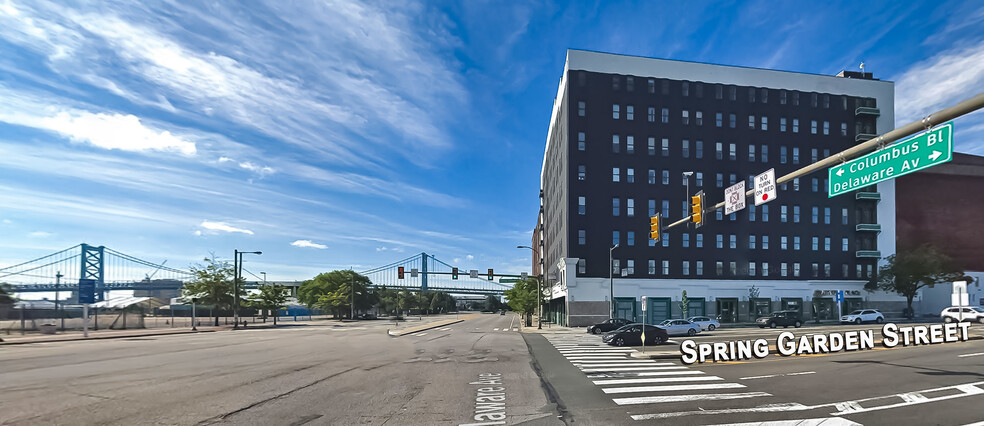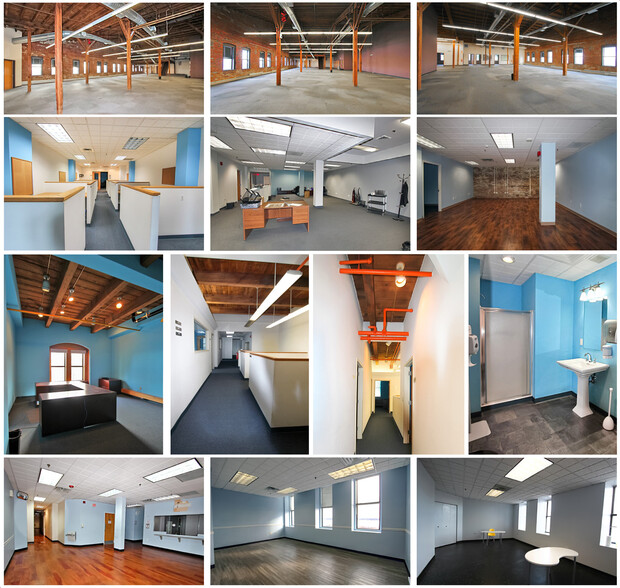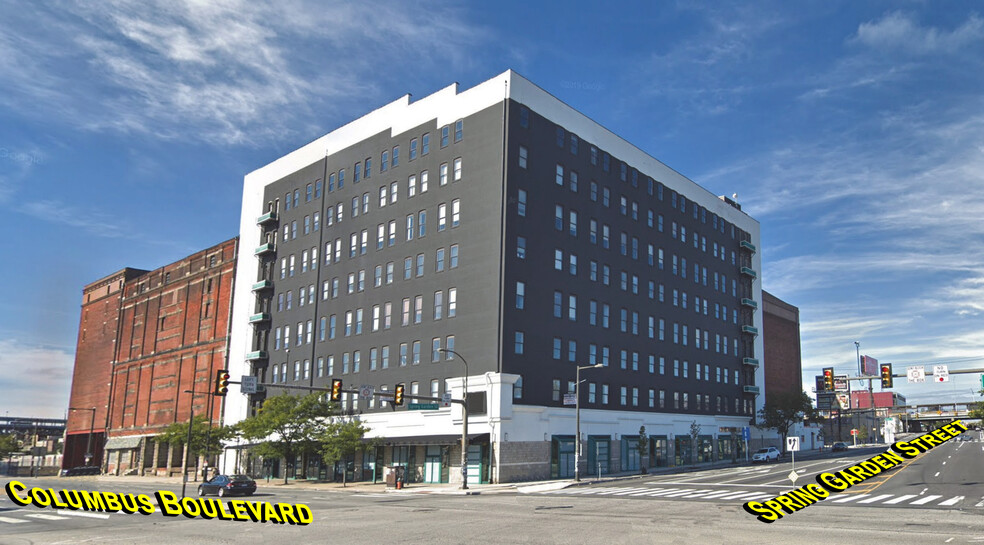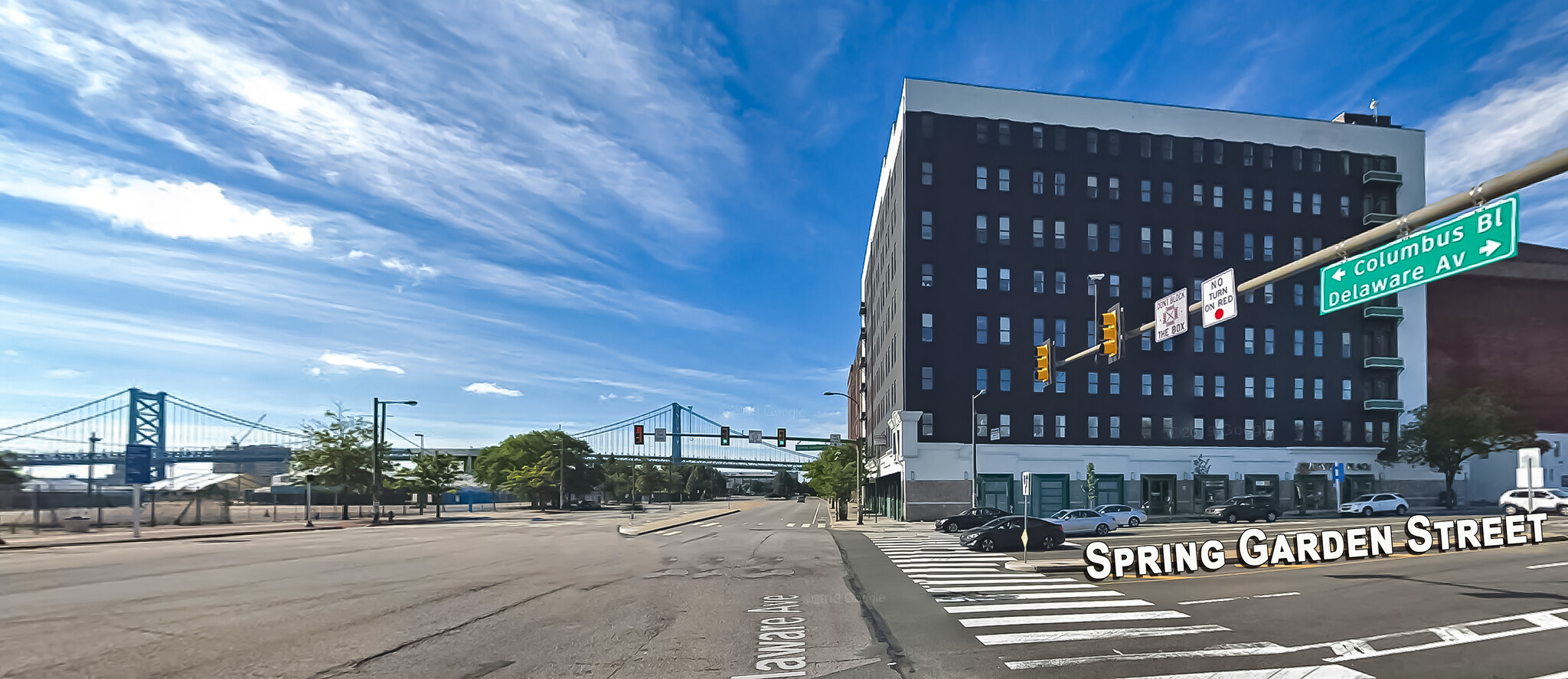
Cette fonctionnalité n’est pas disponible pour le moment.
Nous sommes désolés, mais la fonctionnalité à laquelle vous essayez d’accéder n’est pas disponible actuellement. Nous sommes au courant du problème et notre équipe travaille activement pour le résoudre.
Veuillez vérifier de nouveau dans quelques minutes. Veuillez nous excuser pour ce désagrément.
– L’équipe LoopNet
merci

Votre e-mail a été envoyé !
Riverview Place 520 N Christopher Columbus Blvd 158 – 2 425 m² À louer Philadelphia, PA 19123



Certaines informations ont été traduites automatiquement.
INFORMATIONS PRINCIPALES
- Vues sur l'eau
- Tarif de lancement spécial pour les nouveaux locataires
- À un pâté de maisons de la ligne Market Frankford.
- Excellent accès aux autoroutes I-76, I-676 et I-95
- Espace architectural spectaculaire avec des plafonds voûtés à poutres en bois, des murs en briques apparentes et des lucarnes.
- Centre commercial à usage mixte de 8 étages.
TOUS LES ESPACES DISPONIBLES(4)
Afficher les loyers en
- ESPACE
- SURFACE
- DURÉE
- LOYER
- TYPE DE BIEN
- ÉTAT
- DISPONIBLE
• Suites Available From 2,792 - 15,145 SF (*Special Leasing Promotion Available for New Tenants) • Ground Floor Suites Available up to 1,700 SF (Will Divide - Not Part of Special Promotion) • 8 Story Mixed-Use Commercial Center • Zoning: CMX-4 • Architecturally Dramatic Space with Vaulted Wood Beam Ceilings, Exposed Brick Walls & Sky-lights • Waterfront Views • Available Parking • Excellent Access to I-76, I-676 & I-95 • One Block from Market Frankford Line (*Special Leasing Promotion for New tenants is Subject to Certain Terms and Conditions)
- Partiellement aménagé comme Local commercial standard
- Contigu et aligné avec d’autres locaux commerciaux
• Suites Available From 2,792 - 15,145 SF • Ground Floor Suites Available up to 2,707 SF (Will Divide - Not Part of Special Promotion) • 8 Story Mixed-Use Commercial Center • Zoning: CMX-4 • Architecturally Dramatic Space with Vaulted Wood Beam Ceilings, Exposed Brick Walls & Sky-lights • Waterfront Views • Available Parking • Excellent Access to I-76, I-676 & I-95 • One Block from Market Frankford Line
- Partiellement aménagé comme Bureau standard
- Convient pour 7 - 23 Personnes
- Principalement open space
• Suites Available From 2,792 - 15,145 SF • Ground Floor Suites Available up to 2,707 SF (Will Divide) • 8 Story Mixed-Use Commercial Center • Zoning: CMX-4 • Architecturally Dramatic Space with Vaulted Wood Beam Ceilings, Exposed Brick Walls & Sky-lights • Waterfront Views • Available Parking • Excellent Access to I-76, I-676 & I-95 • One Block from Market Frankford Line
- Partiellement aménagé comme Bureau standard
- Convient pour 9 - 45 Personnes
- Principalement open space
• Suites Available From 2,792 - 15,145 SF • Ground Floor Suites Available up to 2,707 SF (Will Divide - Not Part of Special Promotion) • 8 Story Mixed-Use Commercial Center • Zoning: CMX-4 • Architecturally Dramatic Space with Vaulted Wood Beam Ceilings, Exposed Brick Walls & Sky-lights • Waterfront Views • Available Parking • Excellent Access to I-76, I-676 & I-95 • One Block from Market Frankford Line
- Partiellement aménagé comme Bureau standard
- Convient pour 41 - 129 Personnes
- Principalement open space
| Espace | Surface | Durée | Loyer | Type de bien | État | Disponible |
| 1er étage | 158 m² | Négociable | Sur demande Sur demande Sur demande Sur demande | Local commercial | Construction partielle | 60 jours |
| 2e étage | 259 m² | Négociable | Sur demande Sur demande Sur demande Sur demande | Bureau | Construction partielle | Maintenant |
| 3e étage | 325 – 513 m² | Négociable | Sur demande Sur demande Sur demande Sur demande | Bureau | Construction partielle | 30 jours |
| 8e étage | 1 494 m² | Négociable | Sur demande Sur demande Sur demande Sur demande | Bureau | Construction partielle | Maintenant |
1er étage
| Surface |
| 158 m² |
| Durée |
| Négociable |
| Loyer |
| Sur demande Sur demande Sur demande Sur demande |
| Type de bien |
| Local commercial |
| État |
| Construction partielle |
| Disponible |
| 60 jours |
2e étage
| Surface |
| 259 m² |
| Durée |
| Négociable |
| Loyer |
| Sur demande Sur demande Sur demande Sur demande |
| Type de bien |
| Bureau |
| État |
| Construction partielle |
| Disponible |
| Maintenant |
3e étage
| Surface |
| 325 – 513 m² |
| Durée |
| Négociable |
| Loyer |
| Sur demande Sur demande Sur demande Sur demande |
| Type de bien |
| Bureau |
| État |
| Construction partielle |
| Disponible |
| 30 jours |
8e étage
| Surface |
| 1 494 m² |
| Durée |
| Négociable |
| Loyer |
| Sur demande Sur demande Sur demande Sur demande |
| Type de bien |
| Bureau |
| État |
| Construction partielle |
| Disponible |
| Maintenant |
1er étage
| Surface | 158 m² |
| Durée | Négociable |
| Loyer | Sur demande |
| Type de bien | Local commercial |
| État | Construction partielle |
| Disponible | 60 jours |
• Suites Available From 2,792 - 15,145 SF (*Special Leasing Promotion Available for New Tenants) • Ground Floor Suites Available up to 1,700 SF (Will Divide - Not Part of Special Promotion) • 8 Story Mixed-Use Commercial Center • Zoning: CMX-4 • Architecturally Dramatic Space with Vaulted Wood Beam Ceilings, Exposed Brick Walls & Sky-lights • Waterfront Views • Available Parking • Excellent Access to I-76, I-676 & I-95 • One Block from Market Frankford Line (*Special Leasing Promotion for New tenants is Subject to Certain Terms and Conditions)
- Partiellement aménagé comme Local commercial standard
- Contigu et aligné avec d’autres locaux commerciaux
2e étage
| Surface | 259 m² |
| Durée | Négociable |
| Loyer | Sur demande |
| Type de bien | Bureau |
| État | Construction partielle |
| Disponible | Maintenant |
• Suites Available From 2,792 - 15,145 SF • Ground Floor Suites Available up to 2,707 SF (Will Divide - Not Part of Special Promotion) • 8 Story Mixed-Use Commercial Center • Zoning: CMX-4 • Architecturally Dramatic Space with Vaulted Wood Beam Ceilings, Exposed Brick Walls & Sky-lights • Waterfront Views • Available Parking • Excellent Access to I-76, I-676 & I-95 • One Block from Market Frankford Line
- Partiellement aménagé comme Bureau standard
- Principalement open space
- Convient pour 7 - 23 Personnes
3e étage
| Surface | 325 – 513 m² |
| Durée | Négociable |
| Loyer | Sur demande |
| Type de bien | Bureau |
| État | Construction partielle |
| Disponible | 30 jours |
• Suites Available From 2,792 - 15,145 SF • Ground Floor Suites Available up to 2,707 SF (Will Divide) • 8 Story Mixed-Use Commercial Center • Zoning: CMX-4 • Architecturally Dramatic Space with Vaulted Wood Beam Ceilings, Exposed Brick Walls & Sky-lights • Waterfront Views • Available Parking • Excellent Access to I-76, I-676 & I-95 • One Block from Market Frankford Line
- Partiellement aménagé comme Bureau standard
- Principalement open space
- Convient pour 9 - 45 Personnes
8e étage
| Surface | 1 494 m² |
| Durée | Négociable |
| Loyer | Sur demande |
| Type de bien | Bureau |
| État | Construction partielle |
| Disponible | Maintenant |
• Suites Available From 2,792 - 15,145 SF • Ground Floor Suites Available up to 2,707 SF (Will Divide - Not Part of Special Promotion) • 8 Story Mixed-Use Commercial Center • Zoning: CMX-4 • Architecturally Dramatic Space with Vaulted Wood Beam Ceilings, Exposed Brick Walls & Sky-lights • Waterfront Views • Available Parking • Excellent Access to I-76, I-676 & I-95 • One Block from Market Frankford Line
- Partiellement aménagé comme Bureau standard
- Principalement open space
- Convient pour 41 - 129 Personnes
APERÇU DU BIEN
Situé à l'angle de Columbus Boulevard et de Spring Garden Street, cet établissement se trouve à seulement un pâté de maisons de Market-Frankford El (station Spring Garden). L'espace de bureau présente une architecture spectaculaire avec des murs en briques apparentes et des plafonds à poutres en bois d'une hauteur de 17 pieds. Des places de stationnement sont également disponibles dans ce coin prestigieux offrant une vue sur le front de mer.
- Climatisation
INFORMATIONS SUR L’IMMEUBLE
Présenté par

Riverview Place | 520 N Christopher Columbus Blvd
Hum, une erreur s’est produite lors de l’envoi de votre message. Veuillez réessayer.
Merci ! Votre message a été envoyé.












