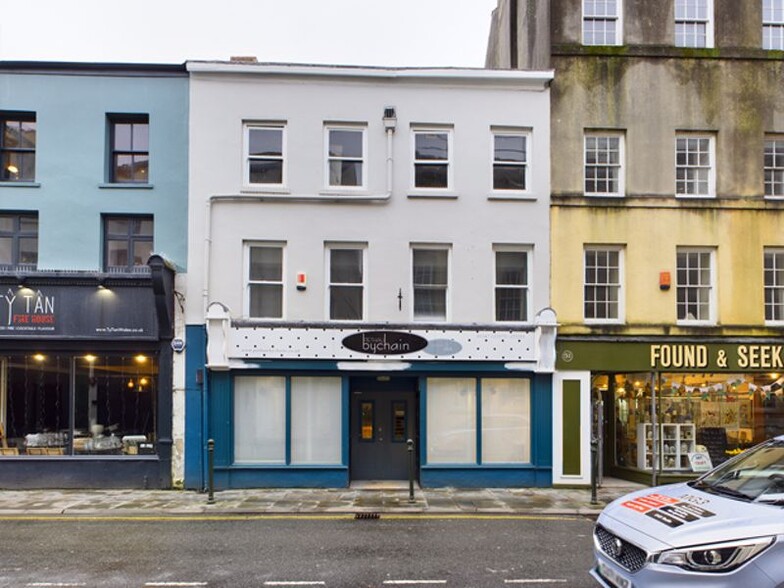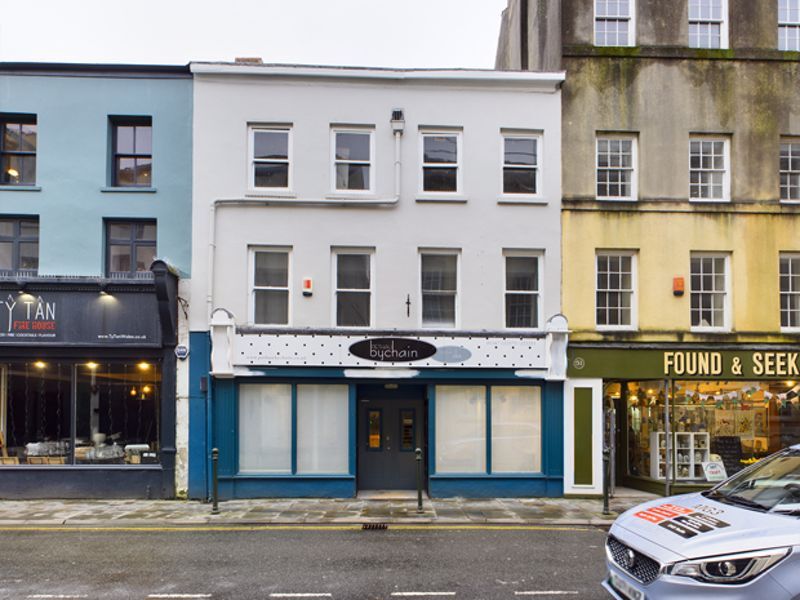
52 King St
Cette fonctionnalité n’est pas disponible pour le moment.
Nous sommes désolés, mais la fonctionnalité à laquelle vous essayez d’accéder n’est pas disponible actuellement. Nous sommes au courant du problème et notre équipe travaille activement pour le résoudre.
Veuillez vérifier de nouveau dans quelques minutes. Veuillez nous excuser pour ce désagrément.
– L’équipe LoopNet
merci

Votre e-mail a été envoyé !
52 King St Local commercial 322 m² À vendre Carmarthen SA31 1BH 305 748 € (949,25 €/m²)

Certaines informations ont été traduites automatiquement.
RÉSUMÉ ANALYTIQUE
*CONTACT US FOR A VIRTUAL VIEWING OF THIS PROPERTY*. A substantial double fronted 4 STOREY SHOP PREMISES situated commanding a prominent trading position occupying a prime location fronting on to a busy thoroughfare opposite the Cinema within a short level walk of 'St. Peters' Municipal Car Park and the readily available facilities and services at the Centre of the County and Market town of Carmarthen.The property comprises a long established Grade II Listed double fronted shop premises that was run up until 1996 as a successful Hairdressers, between 1996 and 2010 as a Bookstore and since 2011 has been occupied by 'Pethau Bychain' that enjoys a frontage to 'King Street' of approximately 22ft. (6.7m) incorporating two 7'7" wide display windows either side of the central recessed double door with there being GROUND AND FIRST FLOOR PRIMARY AND SECONDARY SALES AREAS amounting in all to approximately 2500 sq.ft. (232 sq.m.)
RECESSED ENTRANCE PORCH
with wrought iron double security gates. Double doors to
SHOP - 21' 3'' x 16' 8'' (6.47m x 5.08m)
with boarded effect laminate flooring. 2 Display windows. Emergency lighting. Exposed ebonised beams. Fitted display shelving. Counter servery. Telephone point. Staircase to the lower ground and first floors.
LOWER GROUND FLOOR
the lower ground floor has for the last 10 years or so been utilised as a Cafe.
KITCHEN/SERVERY - 24' 6'' x 10' 9'' (7.46m x 3.27m)
with sink unit. Counter servery. Access to the Basement/Cellar. 8' 10" wide opening to
CAFE - 25' 5'' x 10' 11'' (7.74m x 3.32m)
with door to the rear hall. Air conditioning unit.
OFF THE SERVERY AN OPENING LEADS TO
PREPARATION ROOM - 15' 3'' x 6' 3'' (4.64m x 1.90m)
HALL
STORE ROOM - 7' x 4' (2.13m x 1.22m)
OFF THE CAFE A DOOR GIVES ACCESS TO
INNER HALL
with secondary staircase to first floor. Door to
REAR HALL
with doors to outside and
SEPARATE WC - 4' 8'' x 4' 6'' (1.42m x 1.37m)
with 2 piece suite in white comprising wash hand basin with electric water heater and WC.
BASEMENT/CELLAR - 21' x 13' 10'' (6.40m x 4.21m)
min. approached from the Cafe servery area with electric meter cupboard. 6'9" ceiling height. Understairs storage cupboard off.
FIRST FLOOR
LANDING
with staircase to the second floor. Walk-in store room off. Double doors to
SHOWROOM - 48' 4'' x 17' 2'' (14.72m x 5.23m)
overall 'L' shaped with 3 PVCu opaque double glazed windows. Boarded effect laminate flooring. Portcullis door to the landing and secondary staircase to the lower ground floor. Fire escape.
FRONT LANDING
SECONDARY SALES/SHOWROOM - 20' 6'' x 17' 3'' (6.24m x 5.25m)
overall slightly 'L' shaped with 4 windows to fore.
INNER LANDING
with staircase to the second floor. Door to
SEPARATE WC
T&G boarded to dado height. PVCu opaque double glazed windows. 2 Piece suite in white comprising wash hand basin with electric water heater and WC.
SECOND FLOOR
landing with staircase to the attic room.
STORE ROOM OFF
STOCK/STAFF ROOM/OFFICE - 17' 7'' x 10' 5'' (5.36m x 3.17m)
overall 'L' shaped with PVCu double glazed door to the flat roof (fire escape). PVCu double glazed windows. Boarded effect vinyl floor covering. Door to
STORE/PLANT ROOM - 6' 11'' x 6' 1'' (2.11m x 1.85m)
with built-in cupboard off. Telephone point.
THIRD FLOOR
ATTIC ROOM - 23' 2'' x 18' (7.06m x 5.48m)
overall with 4 windows to fore.
EXTERNALLY
Small rear yard.
STORE ROOM - 11' 1'' x 9' 7'' (3.38m x 2.92m)
formerly a Laundry Room.
Tenure: Freehold
RECESSED ENTRANCE PORCH
with wrought iron double security gates. Double doors to
SHOP - 21' 3'' x 16' 8'' (6.47m x 5.08m)
with boarded effect laminate flooring. 2 Display windows. Emergency lighting. Exposed ebonised beams. Fitted display shelving. Counter servery. Telephone point. Staircase to the lower ground and first floors.
LOWER GROUND FLOOR
the lower ground floor has for the last 10 years or so been utilised as a Cafe.
KITCHEN/SERVERY - 24' 6'' x 10' 9'' (7.46m x 3.27m)
with sink unit. Counter servery. Access to the Basement/Cellar. 8' 10" wide opening to
CAFE - 25' 5'' x 10' 11'' (7.74m x 3.32m)
with door to the rear hall. Air conditioning unit.
OFF THE SERVERY AN OPENING LEADS TO
PREPARATION ROOM - 15' 3'' x 6' 3'' (4.64m x 1.90m)
HALL
STORE ROOM - 7' x 4' (2.13m x 1.22m)
OFF THE CAFE A DOOR GIVES ACCESS TO
INNER HALL
with secondary staircase to first floor. Door to
REAR HALL
with doors to outside and
SEPARATE WC - 4' 8'' x 4' 6'' (1.42m x 1.37m)
with 2 piece suite in white comprising wash hand basin with electric water heater and WC.
BASEMENT/CELLAR - 21' x 13' 10'' (6.40m x 4.21m)
min. approached from the Cafe servery area with electric meter cupboard. 6'9" ceiling height. Understairs storage cupboard off.
FIRST FLOOR
LANDING
with staircase to the second floor. Walk-in store room off. Double doors to
SHOWROOM - 48' 4'' x 17' 2'' (14.72m x 5.23m)
overall 'L' shaped with 3 PVCu opaque double glazed windows. Boarded effect laminate flooring. Portcullis door to the landing and secondary staircase to the lower ground floor. Fire escape.
FRONT LANDING
SECONDARY SALES/SHOWROOM - 20' 6'' x 17' 3'' (6.24m x 5.25m)
overall slightly 'L' shaped with 4 windows to fore.
INNER LANDING
with staircase to the second floor. Door to
SEPARATE WC
T&G boarded to dado height. PVCu opaque double glazed windows. 2 Piece suite in white comprising wash hand basin with electric water heater and WC.
SECOND FLOOR
landing with staircase to the attic room.
STORE ROOM OFF
STOCK/STAFF ROOM/OFFICE - 17' 7'' x 10' 5'' (5.36m x 3.17m)
overall 'L' shaped with PVCu double glazed door to the flat roof (fire escape). PVCu double glazed windows. Boarded effect vinyl floor covering. Door to
STORE/PLANT ROOM - 6' 11'' x 6' 1'' (2.11m x 1.85m)
with built-in cupboard off. Telephone point.
THIRD FLOOR
ATTIC ROOM - 23' 2'' x 18' (7.06m x 5.48m)
overall with 4 windows to fore.
EXTERNALLY
Small rear yard.
STORE ROOM - 11' 1'' x 9' 7'' (3.38m x 2.92m)
formerly a Laundry Room.
Tenure: Freehold
INFORMATIONS SUR L’IMMEUBLE
Type de vente
Investissement
Type de bien
Local commercial
Droit d’usage
Pleine propriété/Emphytéose
Surface de l’immeuble
322 m²
Année de construction
1960
Prix
305 748 €
Prix par m²
949,25 €
Occupation
Mono
Hauteur de l’immeuble
4 Étages
Coefficient d’occupation des sols de l’immeuble
1,33
Surface du lot
0,02 ha
Façade
7 m le King Street
CARACTÉRISTIQUES
- Système de sécurité
- Signalisation
1 of 1
PRINCIPAUX COMMERCES À PROXIMITÉ










1 de 2
VIDÉOS
VISITE 3D
PHOTOS
STREET VIEW
RUE
CARTE
1 of 1
Présenté par

52 King St
Vous êtes déjà membre ? Connectez-vous
Hum, une erreur s’est produite lors de l’envoi de votre message. Veuillez réessayer.
Merci ! Votre message a été envoyé.


