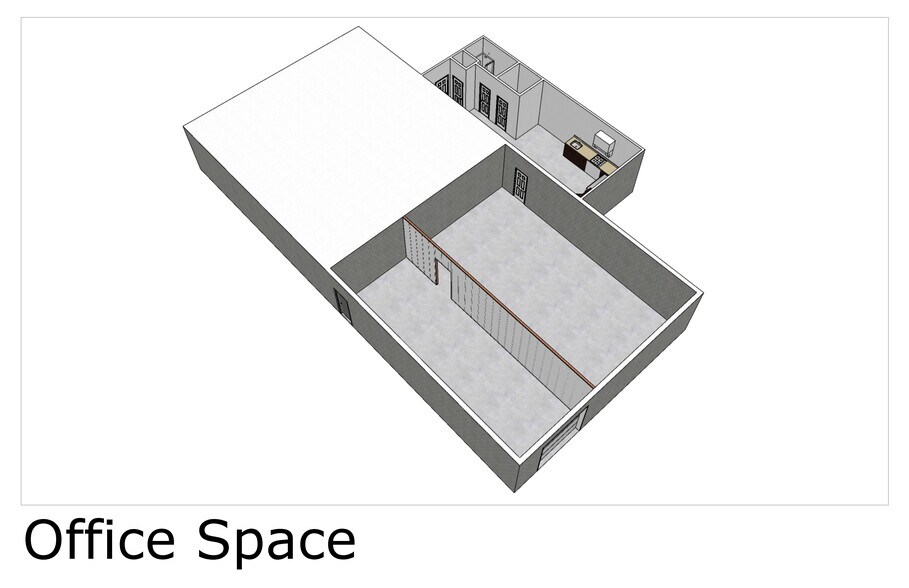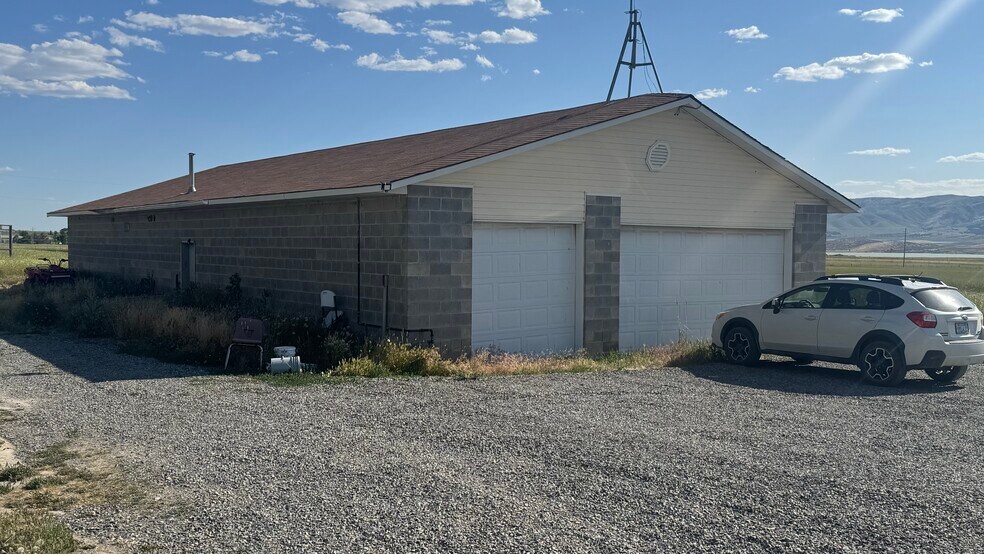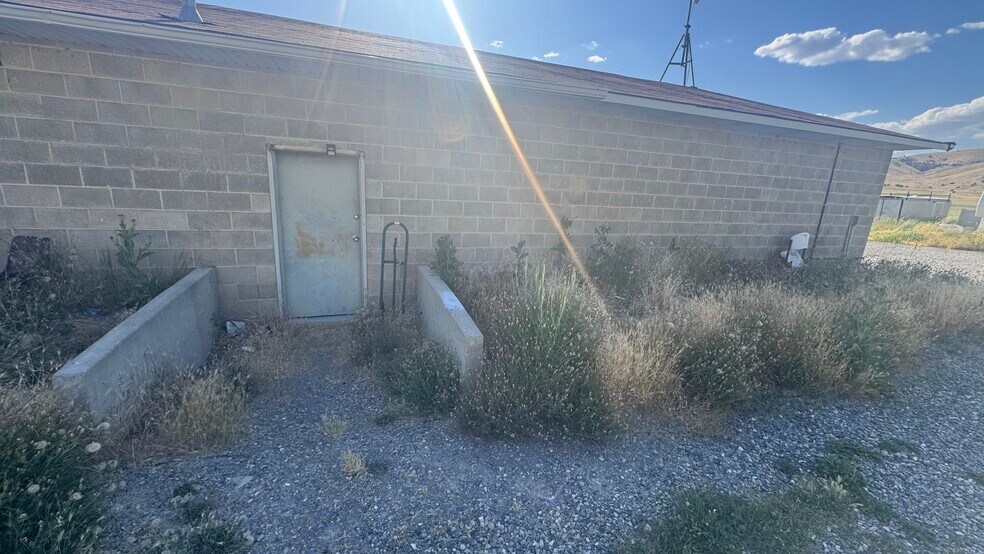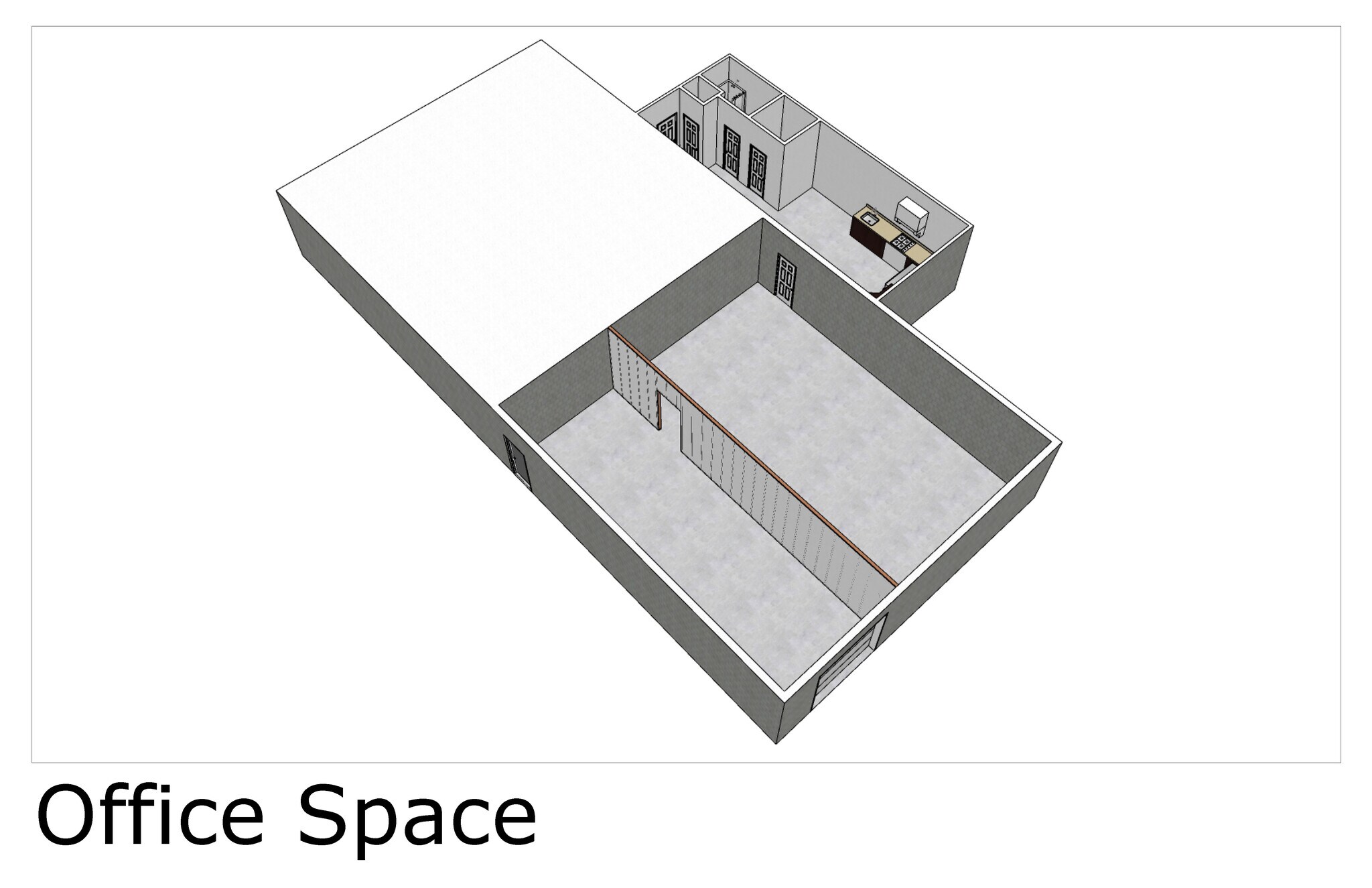
Cette fonctionnalité n’est pas disponible pour le moment.
Nous sommes désolés, mais la fonctionnalité à laquelle vous essayez d’accéder n’est pas disponible actuellement. Nous sommes au courant du problème et notre équipe travaille activement pour le résoudre.
Veuillez vérifier de nouveau dans quelques minutes. Veuillez nous excuser pour ce désagrément.
– L’équipe LoopNet
Votre e-mail a été envoyé.
5133 Old Hwy 91 - North Shop/Office Space 5133 N Old Highway 91 41 – 106 m² À louer Mona, UT 84645



Certaines informations ont été traduites automatiquement.
INFORMATIONS PRINCIPALES
- 12-ft clear-span shop with twin 9’×8’ drive-in doors
- Masonry (8? CMU) shell on 6? reinforced slab—built for durability
- House-metered gas + electric; Modified-Gross lease with low CAMs
- 450 SF finished office core—kitchenette, 2 restrooms, shower
- Gravel yard & turnaround on ±9 acres; ample trailer/lay-down space
- 125 Amp, 120/240 V single-phase service with multiple 20 A circuits and two existing 240 V / 30 A outlets.
CARACTÉRISTIQUES
TOUS LES ESPACES DISPONIBLES(2)
Afficher les loyers en
- ESPACE
- SURFACE
- DURÉE
- LOYER
- TYPE DE BIEN
- ÉTAT
- DISPONIBLE
Open 696 SF team area with direct sight-line to shop entry—ideal for customer reception, production oversight, or bullpen workstations. Stub-outs along north wall for data & power drops; LED troffer lighting installed. Includes overhead blower-fan ventilation and adjacent 9'×8' roll-up door for quick material flow. 10 steps to shared kitchenette, dual restrooms, and shower. Delivered as-is; TI allowance or rent credit available for qualified leases.
- Le loyer comprend les services publics, les services de l’immeuble et les frais immobiliers.
- Principalement open space
- Plafonds finis: 3,05 mètres
- Peut être combiné avec un ou plusieurs espaces supplémentaires jusqu’à 106 m² d’espace adjacent
- Toilettes privées
- Douches
- Détecteur de fumée
- Adjacent 9'×8' roll-up for easy load-in
- Partiellement aménagé comme Bureau standard
- 8 Postes de travail
- Espace nécessitant des rénovations
- Système de chauffage central
- Entreposage sécurisé
- Comprend 70 m² d’espace de bureau dédié
- Open-plan bullpen with LED lighting
- Data/power stub-outs ready for 6-8 desks
Quiet rear office or conference flex (±444 SF) separated by framed partition; 8' opening can accept double doors/glass wall. Direct access to shared kitchenette & dual restrooms with shower. Delivered as-is; landlord will provide TI allowance or rent credit for qualified terms.
- Le loyer comprend les services publics, les services de l’immeuble et les frais immobiliers.
- Espace nécessitant des rénovations
- Système de chauffage central
- Entreposage sécurisé
- Toilettes dans les parties communes
- Détecteur de fumée
- Heavy Duty Steel Shelving built into East Wall
- Comprend 41 m² d’espace de bureau dédié
- Peut être combiné avec un ou plusieurs espaces supplémentaires jusqu’à 106 m² d’espace adjacent
- Connectivité Wi-Fi
- Douches
- Cour
- 8' wide garage door opening
| Espace | Surface | Durée | Loyer | Type de bien | État | Disponible |
| 1er étage, bureau Back Office / Team A | 65 m² | 1-2 Ans | 167,65 € /m²/an 13,97 € /m²/mois 10 840 € /an 903,37 € /mois | Bureau | Construction partielle | Maintenant |
| 1er étage – Front Office / Conf. | 41 m² | 1-5 Ans | 167,65 € /m²/an 13,97 € /m²/mois 6 915 € /an 576,29 € /mois | Industriel/Logistique | Construction partielle | Maintenant |
1er étage, bureau Back Office / Team A
| Surface |
| 65 m² |
| Durée |
| 1-2 Ans |
| Loyer |
| 167,65 € /m²/an 13,97 € /m²/mois 10 840 € /an 903,37 € /mois |
| Type de bien |
| Bureau |
| État |
| Construction partielle |
| Disponible |
| Maintenant |
1er étage – Front Office / Conf.
| Surface |
| 41 m² |
| Durée |
| 1-5 Ans |
| Loyer |
| 167,65 € /m²/an 13,97 € /m²/mois 6 915 € /an 576,29 € /mois |
| Type de bien |
| Industriel/Logistique |
| État |
| Construction partielle |
| Disponible |
| Maintenant |
1er étage, bureau Back Office / Team A
| Surface | 65 m² |
| Durée | 1-2 Ans |
| Loyer | 167,65 € /m²/an |
| Type de bien | Bureau |
| État | Construction partielle |
| Disponible | Maintenant |
Open 696 SF team area with direct sight-line to shop entry—ideal for customer reception, production oversight, or bullpen workstations. Stub-outs along north wall for data & power drops; LED troffer lighting installed. Includes overhead blower-fan ventilation and adjacent 9'×8' roll-up door for quick material flow. 10 steps to shared kitchenette, dual restrooms, and shower. Delivered as-is; TI allowance or rent credit available for qualified leases.
- Le loyer comprend les services publics, les services de l’immeuble et les frais immobiliers.
- Partiellement aménagé comme Bureau standard
- Principalement open space
- 8 Postes de travail
- Plafonds finis: 3,05 mètres
- Espace nécessitant des rénovations
- Peut être combiné avec un ou plusieurs espaces supplémentaires jusqu’à 106 m² d’espace adjacent
- Système de chauffage central
- Toilettes privées
- Entreposage sécurisé
- Douches
- Comprend 70 m² d’espace de bureau dédié
- Détecteur de fumée
- Open-plan bullpen with LED lighting
- Adjacent 9'×8' roll-up for easy load-in
- Data/power stub-outs ready for 6-8 desks
1er étage – Front Office / Conf.
| Surface | 41 m² |
| Durée | 1-5 Ans |
| Loyer | 167,65 € /m²/an |
| Type de bien | Industriel/Logistique |
| État | Construction partielle |
| Disponible | Maintenant |
Quiet rear office or conference flex (±444 SF) separated by framed partition; 8' opening can accept double doors/glass wall. Direct access to shared kitchenette & dual restrooms with shower. Delivered as-is; landlord will provide TI allowance or rent credit for qualified terms.
- Le loyer comprend les services publics, les services de l’immeuble et les frais immobiliers.
- Comprend 41 m² d’espace de bureau dédié
- Espace nécessitant des rénovations
- Peut être combiné avec un ou plusieurs espaces supplémentaires jusqu’à 106 m² d’espace adjacent
- Système de chauffage central
- Connectivité Wi-Fi
- Entreposage sécurisé
- Douches
- Toilettes dans les parties communes
- Cour
- Détecteur de fumée
- 8' wide garage door opening
- Heavy Duty Steel Shelving built into East Wall
APERÇU DU BIEN
Standalone concrete-block shop with finished office core—ideal for contractors, fabricators, e-commerce inventory, or rural flex users needing secure storage plus light workspace. ±2,550 SF total under roof: ±2,100 SF clear-span shop/warehouse with approx 12-ft insulated ceiling height, twin 9' × 8' overhead doors (drive-in access), and gas unit heater; plus ±450 SF conditioned office/break area with full kitchenette, two restrooms, and a shower. Open rural setting just south of Rocky Ridge, UT (easy access to Hwy-X), offering 360° valley views and abundant maneuvering room for trailers or equipment on a gravel apron. Sturdy 8-in. CMU construction on slab; new architectural-shingle roof (2019) and updated LED/fluorescent lighting rows. Electrical panel upgraded for shop tools; compressed-air lines and spray-booth framing remain for rapid re-activation or easy removal. House-metered gas & electric—landlord bills back utilities prorata; tenant otherwise enjoys Modified Gross lease with owner covering taxes, insurance, and exterior maintenance. Delivered as-is & broom-clean; owner will consider TI allowance or rent credit for qualified leases (ideal time to add sub-meter, sheetrock, or showroom glass). Ample outdoor lay-down space for materials, vehicles, or future yard expansion; gravel drive accommodates box trucks and 53-ft trailers. Key Highlights Feature Detail Zoning Light Industrial / Rural Commercial (county) Clear Height 12' to roof deck Drive-in Doors (2) 9' × 8' insulated steel Office Finish Painted block, sealed concrete floors, operable windows w/ mountain views Amenities Full kitchenette, 2 restrooms + shower, ceiling fan, propane cooktop stub HVAC Suspended gas unit heater (shop) + baseboard electric (office) Power 200 A / 240 V single-phase panel (expandable) Ideal Uses Cabinet or metal shop • Contractor HQ • Vehicle or ATV storage & repair • E-commerce fulfillment • Creative studio with production space. Square footages are approximate; prospective tenants/ buyers to verify. Building will be cleared of current contents prior to possession.
INFORMATIONS SUR L’IMMEUBLE
OCCUPANTS
- ÉTAGE
- NOM DE L’OCCUPANT
- SECTEUR D’ACTIVITÉ
- 1er
- Western Timber Frame
- Construction
Présenté par
Bunkstead Bros
5133 Old Hwy 91 - North Shop/Office Space | 5133 N Old Highway 91
Hum, une erreur s’est produite lors de l’envoi de votre message. Veuillez réessayer.
Merci ! Votre message a été envoyé.








