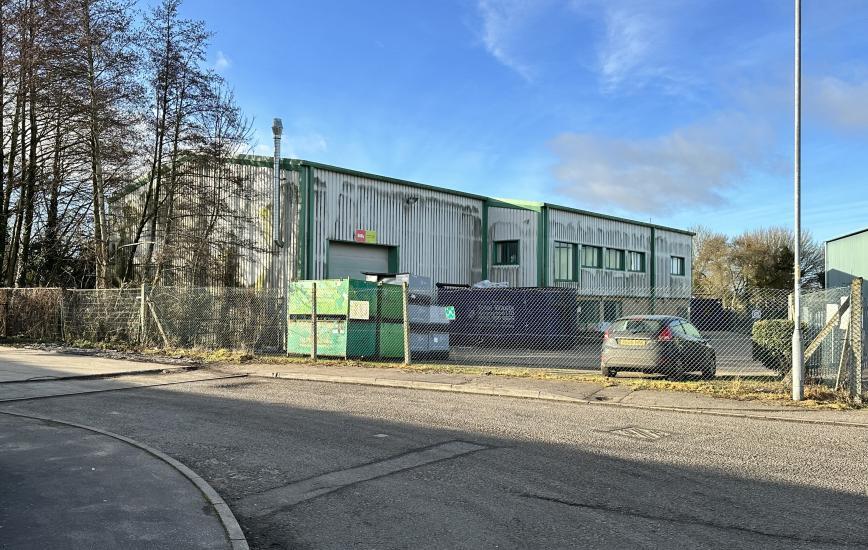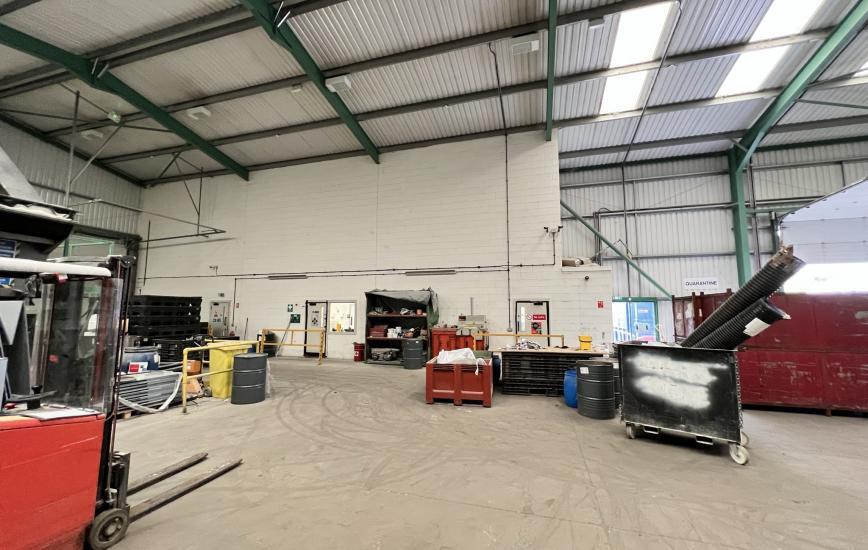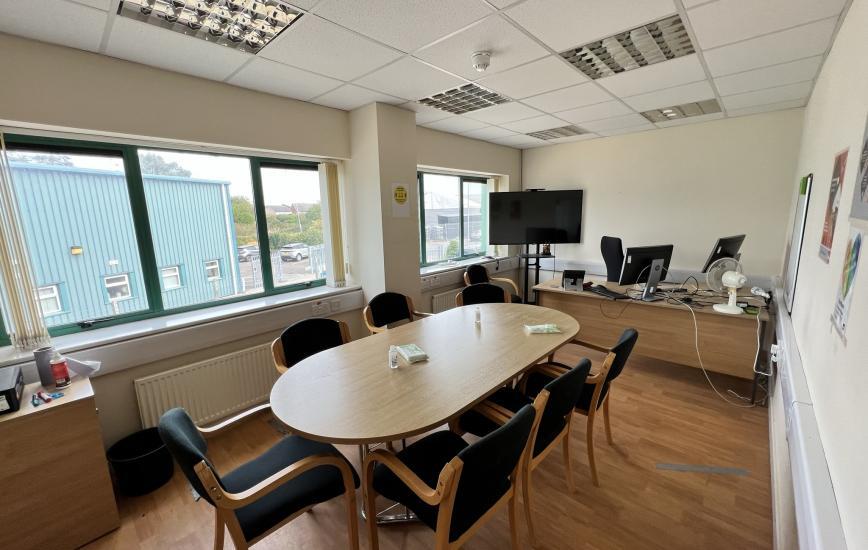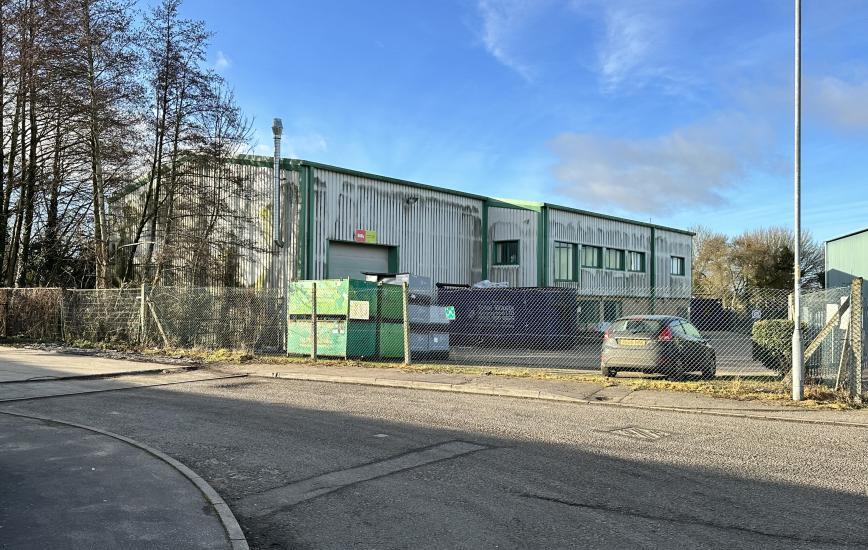
51 Maurice Gaymer Rd
Cette fonctionnalité n’est pas disponible pour le moment.
Nous sommes désolés, mais la fonctionnalité à laquelle vous essayez d’accéder n’est pas disponible actuellement. Nous sommes au courant du problème et notre équipe travaille activement pour le résoudre.
Veuillez vérifier de nouveau dans quelques minutes. Veuillez nous excuser pour ce désagrément.
– L’équipe LoopNet
Votre e-mail a été envoyé.
51 Maurice Gaymer Rd Industriel/Logistique 713 m² À vendre Attleborough NR17 2QZ 937 153 € (1 313,64 €/m²)



Certaines informations ont été traduites automatiquement.
INFORMATIONS PRINCIPALES SUR L'INVESTISSEMENT
- Established business location within the A11 tech corridor
- Industrial building with offices
- Secure gated site
- Self-contained site with potential for expansion
- 5.8m minimum eaves height
RÉSUMÉ ANALYTIQUE
The property comprises a modern purpose-built industrial building with a two-storey office module to the front. The remainder of the site provides parking or circulation areas.
The property is of steel portal frame construction with a concrete floor, cavity brick and block walls to the lower part of the office elevations, insulated profile sheet cladding above, and to the remainder of the elevations to a minimum eaves height of approximately 5.8m, under a pitched roof with similar profile steel sheet cladding.
Internally, the offices have laminate flooring with carpet to the meeting room, the walls are plastered and painted with suspended ceilings, which incorporate cat II lighting. On the ground floor, a mess room, a canteen/kitchen and male and female cloakroom facility. There are further offices, meeting rooms and WC facilities on the first floor.
The forecourt and yard areas are laid with concrete and provide parking at the western end of the site.
The property is of steel portal frame construction with a concrete floor, cavity brick and block walls to the lower part of the office elevations, insulated profile sheet cladding above, and to the remainder of the elevations to a minimum eaves height of approximately 5.8m, under a pitched roof with similar profile steel sheet cladding.
Internally, the offices have laminate flooring with carpet to the meeting room, the walls are plastered and painted with suspended ceilings, which incorporate cat II lighting. On the ground floor, a mess room, a canteen/kitchen and male and female cloakroom facility. There are further offices, meeting rooms and WC facilities on the first floor.
The forecourt and yard areas are laid with concrete and provide parking at the western end of the site.
INFORMATIONS SUR L’IMMEUBLE
| Prix | 937 153 € | Classe d’immeuble | B |
| Prix par m² | 1 313,64 € | Surface du lot | 0,23 ha |
| Type de vente | Investissement | Surface utile brute | 713 m² |
| Droit d’usage | Pleine propriété | Nb d’étages | 2 |
| Type de bien | Industriel/Logistique | Année de construction | 1980 |
| Sous-type de bien | Service | Occupation | Mono |
| Prix | 937 153 € |
| Prix par m² | 1 313,64 € |
| Type de vente | Investissement |
| Droit d’usage | Pleine propriété |
| Type de bien | Industriel/Logistique |
| Sous-type de bien | Service |
| Classe d’immeuble | B |
| Surface du lot | 0,23 ha |
| Surface utile brute | 713 m² |
| Nb d’étages | 2 |
| Année de construction | 1980 |
| Occupation | Mono |
CARACTÉRISTIQUES
- Cour
- Classe de performance énergétique – C
- Espace d’entreposage
1 of 1
1 de 5
VIDÉOS
VISITE 3D
PHOTOS
STREET VIEW
RUE
CARTE
1 of 1
Présenté par

51 Maurice Gaymer Rd
Vous êtes déjà membre ? Connectez-vous
Hum, une erreur s’est produite lors de l’envoi de votre message. Veuillez réessayer.
Merci ! Votre message a été envoyé.



