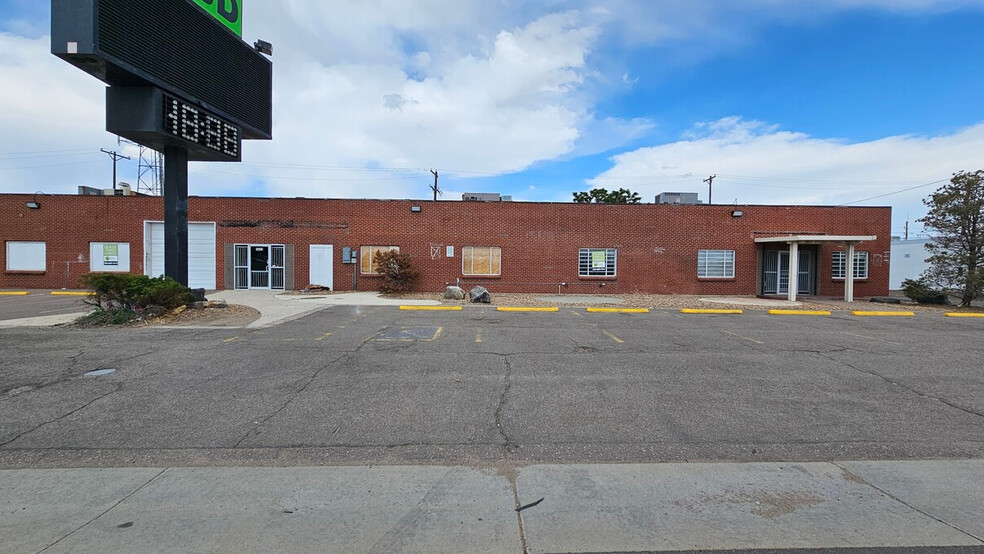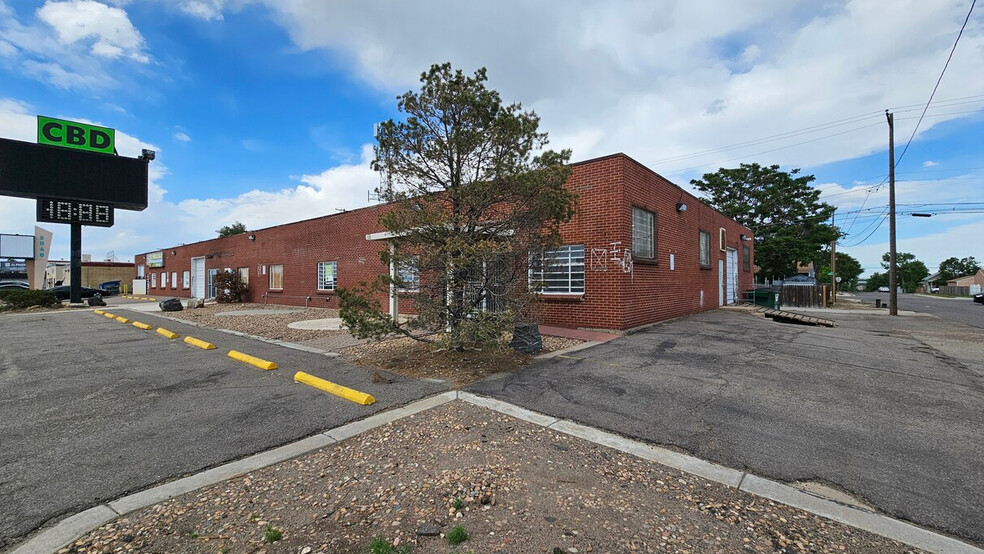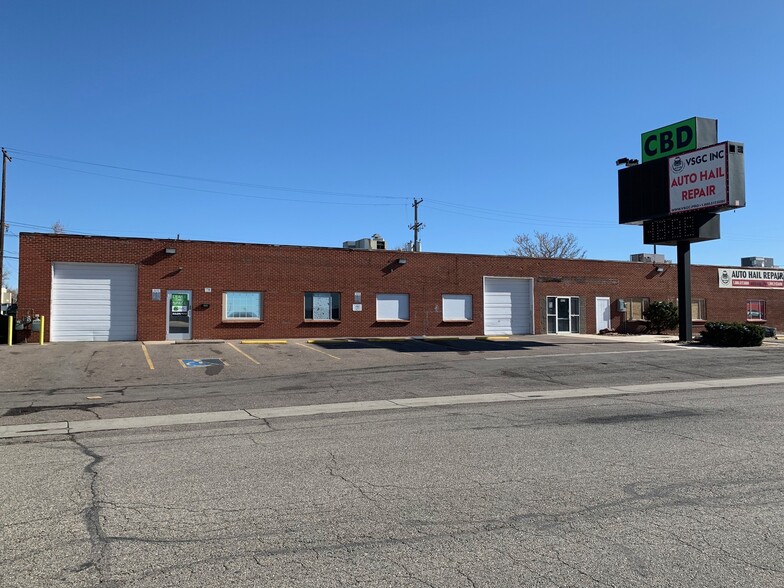
Cette fonctionnalité n’est pas disponible pour le moment.
Nous sommes désolés, mais la fonctionnalité à laquelle vous essayez d’accéder n’est pas disponible actuellement. Nous sommes au courant du problème et notre équipe travaille activement pour le résoudre.
Veuillez vérifier de nouveau dans quelques minutes. Veuillez nous excuser pour ce désagrément.
– L’équipe LoopNet
merci

Votre e-mail a été envoyé !
5010-5030 Acoma St 388 – 1 297 m² À louer Denver, CO 80216



Certaines informations ont été traduites automatiquement.
CARACTÉRISTIQUES
TOUS LES ESPACES DISPONIBLES(3)
Afficher les loyers en
- ESPACE
- SURFACE
- DURÉE
- LOYER
- TYPE DE BIEN
- ÉTAT
- DISPONIBLE
2025 NNN (CAM) Rate: $7.95/SF/YR ?Drive-In Door (wooden ramp built): 10'W x 9'H, ?Clear Height: 10.5', ?Attached Yard: Approx. 1,780 SF (20' x 89'), ?3 offices, ?2 bathrooms (M & F), ?Kitchenette Combo unit joined with unit 5020 via an interior office. Preferred to lease both spaces together, but can be demised. Video Walkthrough Link: https://youtu.be/JWWuSlBOq6c
- Le loyer ne comprend pas les services publics, les frais immobiliers ou les services de l’immeuble.
- Espace en excellent état
- Aire de réception
- 1 Accès plain-pied
- Climatisation centrale
- Cour
2025 NNN (CAM) Rate: $7.95/SF/YR ?Drive-In Doors: Front 10'W x 9'9"H, Back 10'W x 9'H, ?Clear Height: 10.5', ?Electric: 200amp, ?Office AC & Warehouse Heaters, ?1 office, ?1 private bathroom with shower. Combo unit joined with unit 5010 via an interior office. Preferred to lease both spaces together, but can be demised. Video Walkthrough Link: https://youtu.be/JWWuSlBOq6c
- Le loyer ne comprend pas les services publics, les frais immobiliers ou les services de l’immeuble.
- Espace en excellent état
- 2 Accès plain-pied
- Climatisation centrale
2025 NNN (CAM) Rate: $7.95/SF/YR Drive-In Doors: Front 10'W x 10'H Clear Height: 10.5'
- Le loyer ne comprend pas les services publics, les frais immobiliers ou les services de l’immeuble.
- 2 Accès plain-pied
| Espace | Surface | Durée | Loyer | Type de bien | État | Disponible |
| 1er étage – 5010 | 462 m² | 3-5 Ans | 185,36 € /m²/an 15,45 € /m²/mois 85 723 € /an 7 144 € /mois | Industriel/Logistique | Construction partielle | Maintenant |
| 1er étage – 5020 | 447 m² | 3-5 Ans | 185,36 € /m²/an 15,45 € /m²/mois 82 796 € /an 6 900 € /mois | Industriel/Logistique | Construction partielle | Maintenant |
| 1er étage – 5030 | 388 m² | 3-5 Ans | 185,36 € /m²/an 15,45 € /m²/mois 71 913 € /an 5 993 € /mois | Local d’activités | - | 06/06/2025 |
1er étage – 5010
| Surface |
| 462 m² |
| Durée |
| 3-5 Ans |
| Loyer |
| 185,36 € /m²/an 15,45 € /m²/mois 85 723 € /an 7 144 € /mois |
| Type de bien |
| Industriel/Logistique |
| État |
| Construction partielle |
| Disponible |
| Maintenant |
1er étage – 5020
| Surface |
| 447 m² |
| Durée |
| 3-5 Ans |
| Loyer |
| 185,36 € /m²/an 15,45 € /m²/mois 82 796 € /an 6 900 € /mois |
| Type de bien |
| Industriel/Logistique |
| État |
| Construction partielle |
| Disponible |
| Maintenant |
1er étage – 5030
| Surface |
| 388 m² |
| Durée |
| 3-5 Ans |
| Loyer |
| 185,36 € /m²/an 15,45 € /m²/mois 71 913 € /an 5 993 € /mois |
| Type de bien |
| Local d’activités |
| État |
| - |
| Disponible |
| 06/06/2025 |
1er étage – 5010
| Surface | 462 m² |
| Durée | 3-5 Ans |
| Loyer | 185,36 € /m²/an |
| Type de bien | Industriel/Logistique |
| État | Construction partielle |
| Disponible | Maintenant |
2025 NNN (CAM) Rate: $7.95/SF/YR ?Drive-In Door (wooden ramp built): 10'W x 9'H, ?Clear Height: 10.5', ?Attached Yard: Approx. 1,780 SF (20' x 89'), ?3 offices, ?2 bathrooms (M & F), ?Kitchenette Combo unit joined with unit 5020 via an interior office. Preferred to lease both spaces together, but can be demised. Video Walkthrough Link: https://youtu.be/JWWuSlBOq6c
- Le loyer ne comprend pas les services publics, les frais immobiliers ou les services de l’immeuble.
- 1 Accès plain-pied
- Espace en excellent état
- Climatisation centrale
- Aire de réception
- Cour
1er étage – 5020
| Surface | 447 m² |
| Durée | 3-5 Ans |
| Loyer | 185,36 € /m²/an |
| Type de bien | Industriel/Logistique |
| État | Construction partielle |
| Disponible | Maintenant |
2025 NNN (CAM) Rate: $7.95/SF/YR ?Drive-In Doors: Front 10'W x 9'9"H, Back 10'W x 9'H, ?Clear Height: 10.5', ?Electric: 200amp, ?Office AC & Warehouse Heaters, ?1 office, ?1 private bathroom with shower. Combo unit joined with unit 5010 via an interior office. Preferred to lease both spaces together, but can be demised. Video Walkthrough Link: https://youtu.be/JWWuSlBOq6c
- Le loyer ne comprend pas les services publics, les frais immobiliers ou les services de l’immeuble.
- 2 Accès plain-pied
- Espace en excellent état
- Climatisation centrale
1er étage – 5030
| Surface | 388 m² |
| Durée | 3-5 Ans |
| Loyer | 185,36 € /m²/an |
| Type de bien | Local d’activités |
| État | - |
| Disponible | 06/06/2025 |
2025 NNN (CAM) Rate: $7.95/SF/YR Drive-In Doors: Front 10'W x 10'H Clear Height: 10.5'
- Le loyer ne comprend pas les services publics, les frais immobiliers ou les services de l’immeuble.
- 2 Accès plain-pied
FAITS SUR L’INSTALLATION ENTREPÔT
Présenté par

5010-5030 Acoma St
Hum, une erreur s’est produite lors de l’envoi de votre message. Veuillez réessayer.
Merci ! Votre message a été envoyé.









