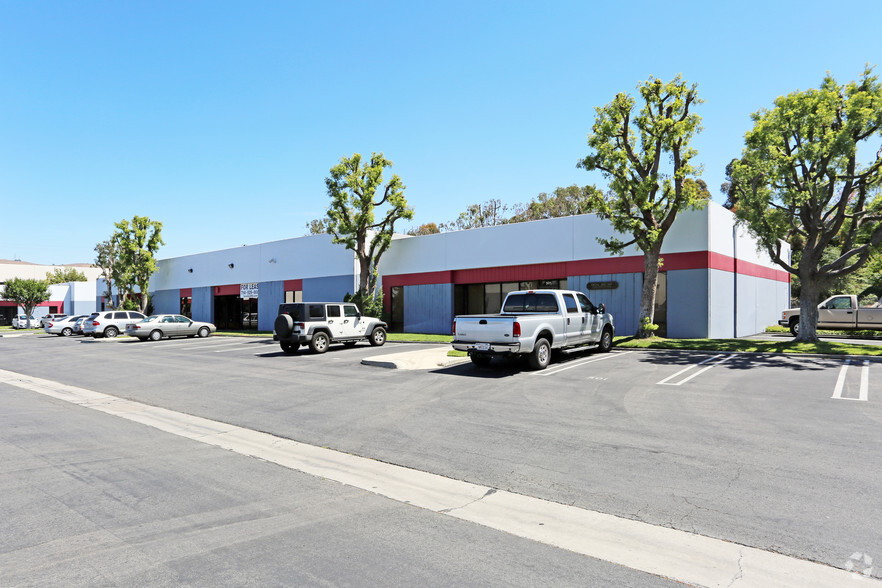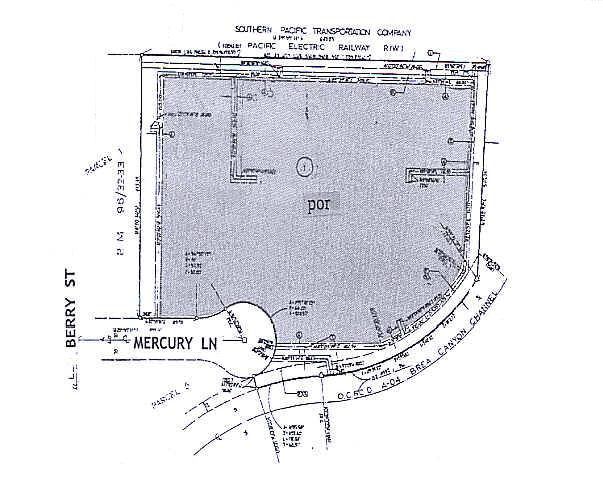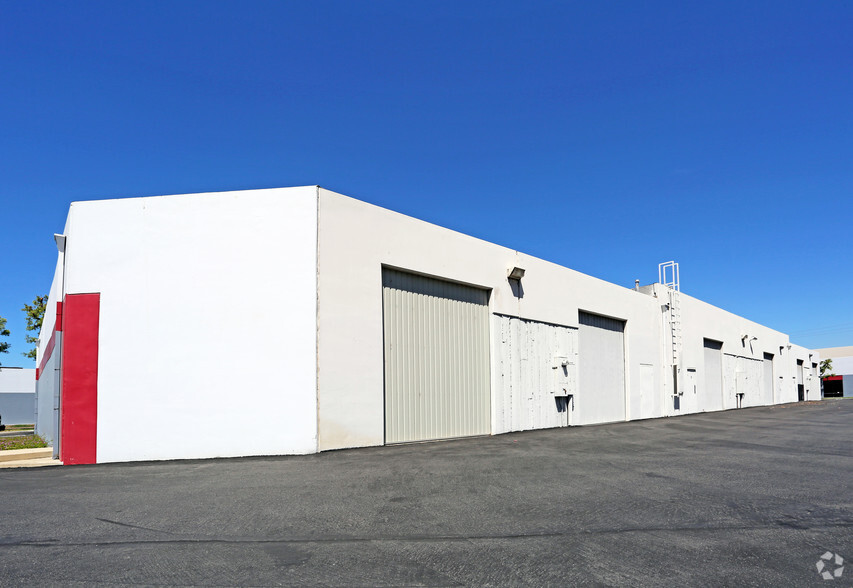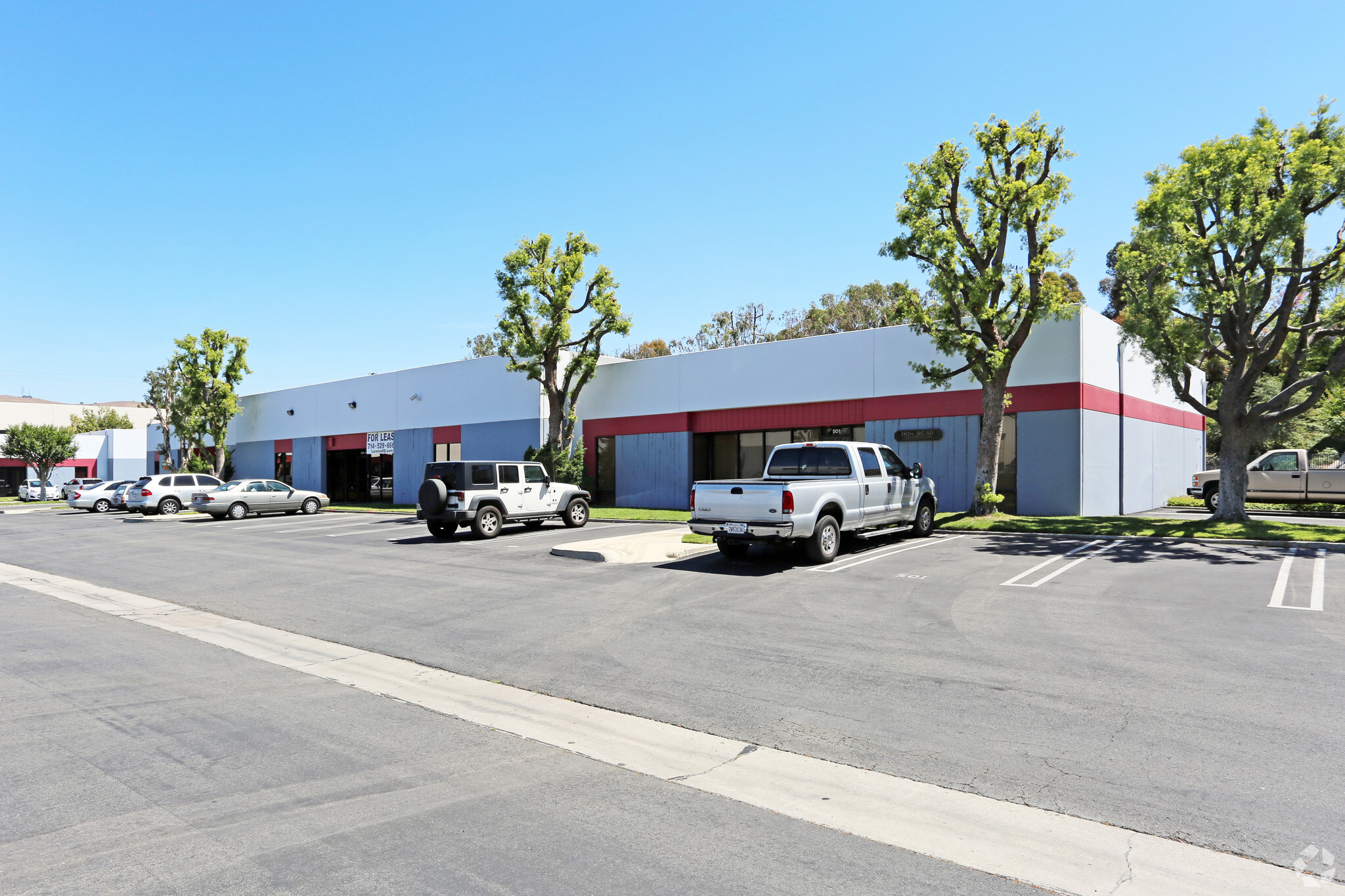
Cette fonctionnalité n’est pas disponible pour le moment.
Nous sommes désolés, mais la fonctionnalité à laquelle vous essayez d’accéder n’est pas disponible actuellement. Nous sommes au courant du problème et notre équipe travaille activement pour le résoudre.
Veuillez vérifier de nouveau dans quelques minutes. Veuillez nous excuser pour ce désagrément.
– L’équipe LoopNet
merci

Votre e-mail a été envoyé !
501-509 Mercury Ln Bureau 233 – 558 m² À louer Brea, CA 92821



Certaines informations ont été traduites automatiquement.
CARACTÉRISTIQUES
TOUS LES ESPACES DISPONIBLES(2)
Afficher les loyers en
- ESPACE
- SURFACE
- DURÉE
- LOYER
- TYPE DE BIEN
- ÉTAT
- DISPONIBLE
For Lease – 505 Mercury Lane Suite A, Brea, CA ±3,500 SF Office/Flex Space | Option to Expand to ±6,006 SF Suite A offers a high-end professional office buildout featuring extensive floor-to-ceiling glass offices, soffit ceilings, and abundant recessed lighting throughout. The space is fully wired for T-1 lines and a network system, and includes audio speaker controls, motion detectors, and a security system. Ideal for businesses seeking a modern, plug-and-play office with flexibility to convert part of the space back to warehouse if desired. • ±3,500 SF (Suite A), divisible or expandable to ±6,006 SF with adjacent Suite B • 6 private offices, 1 conference room, kitchen, and 2 restrooms • Landlord willing to remove a portion of the office buildout to restore warehouse functionality • Two (2) ground-level doors • Bonus mezzanine storage • Roof replaced in 2023 • Zoning: Industrial Commercial (C-M) • Located on ±16,000 SF lot in a well-maintained, pet-friendly business park
- Il est possible que le loyer annoncé ne comprenne pas certains services publics, services d’immeuble et frais immobiliers.
- Convient pour 9 - 49 Personnes
- 1 Salle de conférence
- Comprend 548 m² d’espace de bureau dédié
- Entièrement aménagé comme Bureau standard
- 6 Bureaux privés
- Peut être combiné avec un ou plusieurs espaces supplémentaires jusqu’à 558 m² d’espace adjacent
For Lease – Suite B | ±2,500 SF Office/Flex Space 505 Mercury Lane, Brea, CA Suite B offers a functional and flexible office/flex layout within a clean, professionally maintained business park. The space includes 5 private offices, an open work area, 2 restrooms, and a dedicated storage/warehouse room. It features one (1) ground-level roll-up door, ideal for light industrial or logistics use. The existing office improvements can be partially removed to accommodate warehouse or production use per tenant needs. Key Features: • ±2,500 SF (Suite B), can be combined with Suite A for up to ±6,006 SF total • One (1) ground-level roll-up door • Bonus mezzanine storage • Floor-to-ceiling glass offices with soffit ceilings and recessed lighting • Wired for T-1 and network systems • Audio speaker controls, motion detectors, and security system • Roof replaced in 2023 • Zoning: Industrial Commercial (C-M) • Located on a ±16,000 SF parcel in a well-maintained, pet-friendly business park
- Il est possible que le loyer annoncé ne comprenne pas certains services publics, services d’immeuble et frais immobiliers.
- Convient pour 5 - 15 Personnes
- Peut être combiné avec un ou plusieurs espaces supplémentaires jusqu’à 558 m² d’espace adjacent
- Entièrement aménagé comme Bureau standard
- 5 Bureaux privés
| Espace | Surface | Durée | Loyer | Type de bien | État | Disponible |
| 1er étage, bureau 505A | 325 m² | Négociable | 176,80 € /m²/an 14,73 € /m²/mois 57 490 € /an 4 791 € /mois | Bureau | Construction achevée | Maintenant |
| 1er étage, bureau 505B | 233 m² | Négociable | 176,80 € /m²/an 14,73 € /m²/mois 41 163 € /an 3 430 € /mois | Bureau | Construction achevée | Maintenant |
1er étage, bureau 505A
| Surface |
| 325 m² |
| Durée |
| Négociable |
| Loyer |
| 176,80 € /m²/an 14,73 € /m²/mois 57 490 € /an 4 791 € /mois |
| Type de bien |
| Bureau |
| État |
| Construction achevée |
| Disponible |
| Maintenant |
1er étage, bureau 505B
| Surface |
| 233 m² |
| Durée |
| Négociable |
| Loyer |
| 176,80 € /m²/an 14,73 € /m²/mois 41 163 € /an 3 430 € /mois |
| Type de bien |
| Bureau |
| État |
| Construction achevée |
| Disponible |
| Maintenant |
1er étage, bureau 505A
| Surface | 325 m² |
| Durée | Négociable |
| Loyer | 176,80 € /m²/an |
| Type de bien | Bureau |
| État | Construction achevée |
| Disponible | Maintenant |
For Lease – 505 Mercury Lane Suite A, Brea, CA ±3,500 SF Office/Flex Space | Option to Expand to ±6,006 SF Suite A offers a high-end professional office buildout featuring extensive floor-to-ceiling glass offices, soffit ceilings, and abundant recessed lighting throughout. The space is fully wired for T-1 lines and a network system, and includes audio speaker controls, motion detectors, and a security system. Ideal for businesses seeking a modern, plug-and-play office with flexibility to convert part of the space back to warehouse if desired. • ±3,500 SF (Suite A), divisible or expandable to ±6,006 SF with adjacent Suite B • 6 private offices, 1 conference room, kitchen, and 2 restrooms • Landlord willing to remove a portion of the office buildout to restore warehouse functionality • Two (2) ground-level doors • Bonus mezzanine storage • Roof replaced in 2023 • Zoning: Industrial Commercial (C-M) • Located on ±16,000 SF lot in a well-maintained, pet-friendly business park
- Il est possible que le loyer annoncé ne comprenne pas certains services publics, services d’immeuble et frais immobiliers.
- Entièrement aménagé comme Bureau standard
- Convient pour 9 - 49 Personnes
- 6 Bureaux privés
- 1 Salle de conférence
- Peut être combiné avec un ou plusieurs espaces supplémentaires jusqu’à 558 m² d’espace adjacent
- Comprend 548 m² d’espace de bureau dédié
1er étage, bureau 505B
| Surface | 233 m² |
| Durée | Négociable |
| Loyer | 176,80 € /m²/an |
| Type de bien | Bureau |
| État | Construction achevée |
| Disponible | Maintenant |
For Lease – Suite B | ±2,500 SF Office/Flex Space 505 Mercury Lane, Brea, CA Suite B offers a functional and flexible office/flex layout within a clean, professionally maintained business park. The space includes 5 private offices, an open work area, 2 restrooms, and a dedicated storage/warehouse room. It features one (1) ground-level roll-up door, ideal for light industrial or logistics use. The existing office improvements can be partially removed to accommodate warehouse or production use per tenant needs. Key Features: • ±2,500 SF (Suite B), can be combined with Suite A for up to ±6,006 SF total • One (1) ground-level roll-up door • Bonus mezzanine storage • Floor-to-ceiling glass offices with soffit ceilings and recessed lighting • Wired for T-1 and network systems • Audio speaker controls, motion detectors, and security system • Roof replaced in 2023 • Zoning: Industrial Commercial (C-M) • Located on a ±16,000 SF parcel in a well-maintained, pet-friendly business park
- Il est possible que le loyer annoncé ne comprenne pas certains services publics, services d’immeuble et frais immobiliers.
- Entièrement aménagé comme Bureau standard
- Convient pour 5 - 15 Personnes
- 5 Bureaux privés
- Peut être combiné avec un ou plusieurs espaces supplémentaires jusqu’à 558 m² d’espace adjacent
FAITS SUR L’INSTALLATION ENTREPÔT
OCCUPANTS
- ÉTAGE
- NOM DE L’OCCUPANT
- SECTEUR D’ACTIVITÉ
- 1er
- Arevtech
- Information
- 1er
- CPRE Group
- Immobilier
- 1er
- Dermanex Inc
- Enseigne
- 1er
- Don Read Corporation
- Services professionnels, scientifiques et techniques
- 1er
- Humex Inc
- Grossiste
- 1er
- I A G
- Services professionnels, scientifiques et techniques
- 1er
- Ping Communications
- Information
- 1er
- Shumex
- Services
- 1er
- Statim, LLC
- -
- 1er
- Wiggle Waggle Pet Resort
- Services
Présenté par

501-509 Mercury Ln
Hum, une erreur s’est produite lors de l’envoi de votre message. Veuillez réessayer.
Merci ! Votre message a été envoyé.


