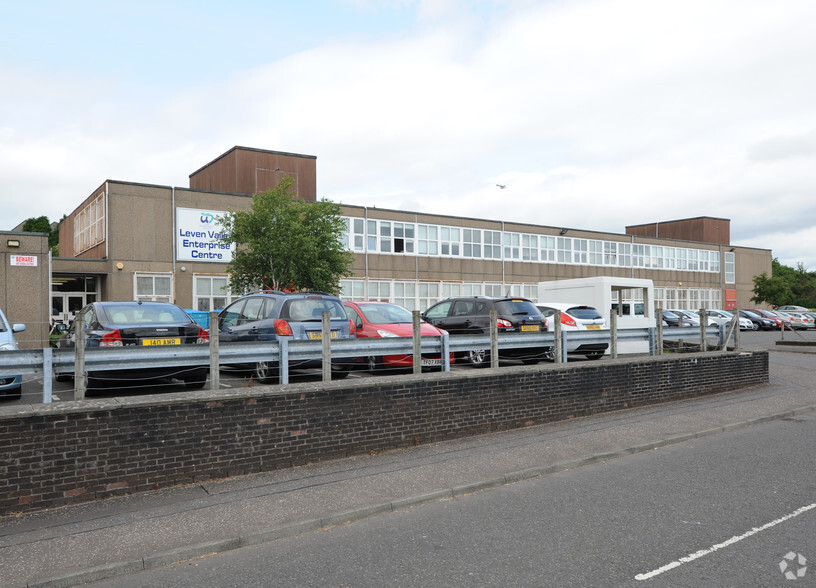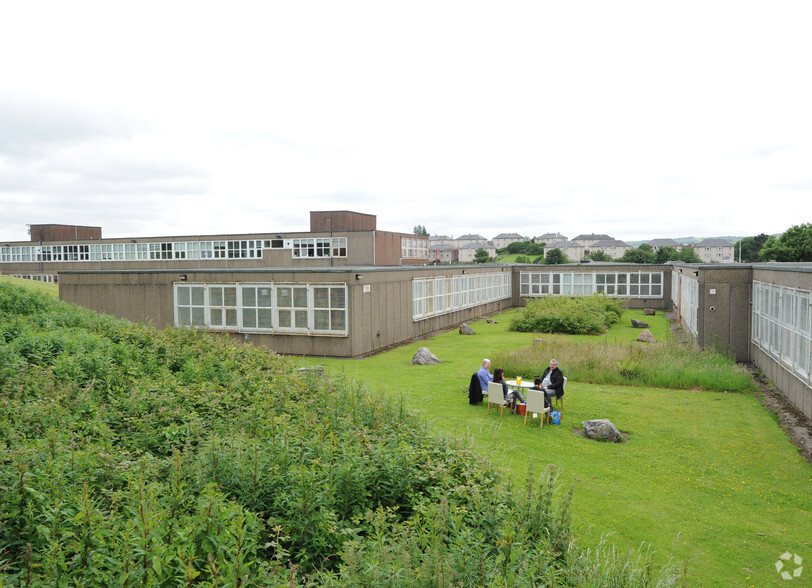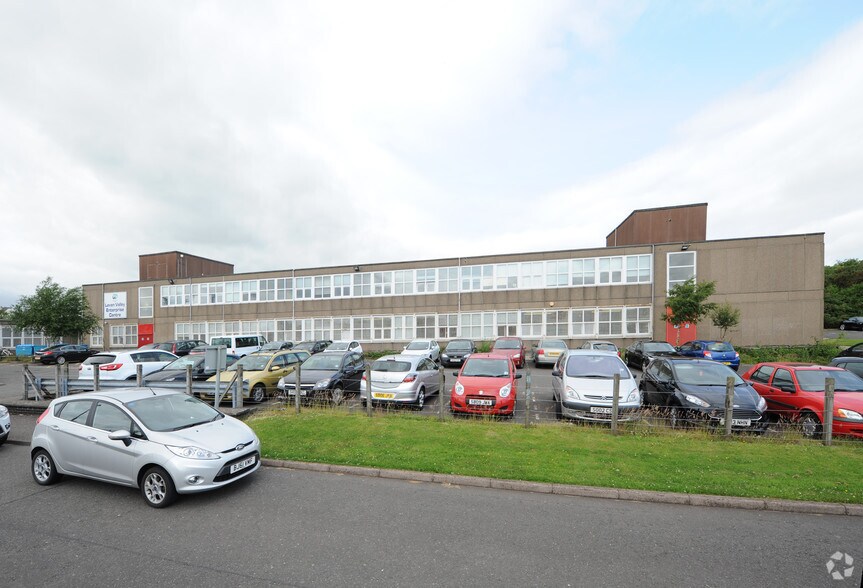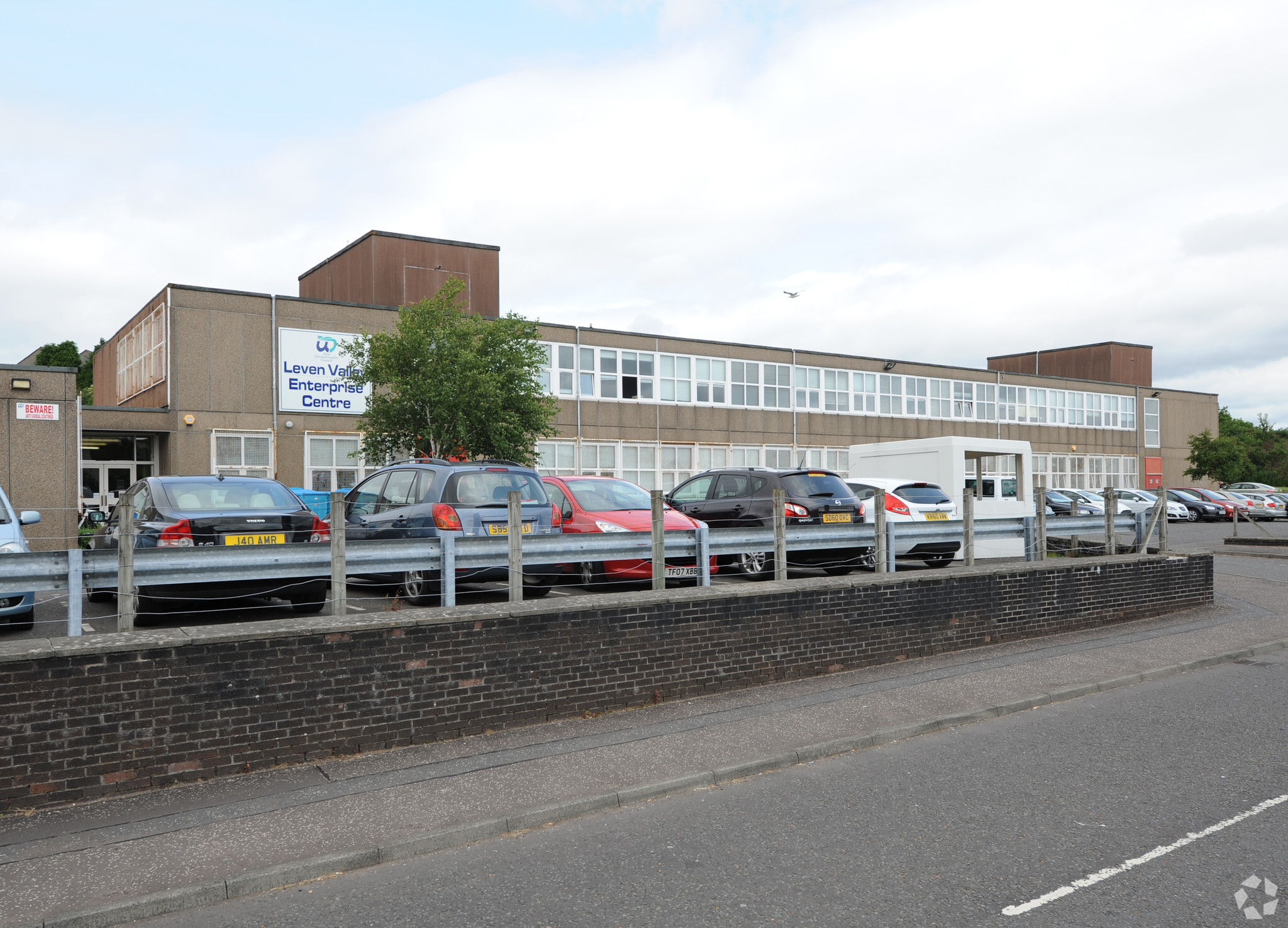
Cette fonctionnalité n’est pas disponible pour le moment.
Nous sommes désolés, mais la fonctionnalité à laquelle vous essayez d’accéder n’est pas disponible actuellement. Nous sommes au courant du problème et notre équipe travaille activement pour le résoudre.
Veuillez vérifier de nouveau dans quelques minutes. Veuillez nous excuser pour ce désagrément.
– L’équipe LoopNet
merci

Votre e-mail a été envoyé !
5 Castlehill Rd Espaces de coworking Dumbarton G82 5BN



Certaines informations ont été traduites automatiquement.
INFORMATIONS PRINCIPALES
- Ancienne annexe de l'école
- Panneaux en béton préfabriqué
- Converti à un usage commercial vers 1994
TOUS LES ESPACES DISPONIBLES(2)
Afficher les loyers en
- ESPACE
- NB DE PERSONNES
- SURFACE
- LOYER
- TYPE DE BIEN
Internally there are standard plasterboard wall finishes with suspended acoustic tiled ceilings. Lighting is generally fluorescent and with gas fired heating throughout. The properties are available on an internal repairing and insuring informal occupation agreement. The informal nature of the agreement allows the occupation to run on a month to month basis with either landlord or tenant able to terminate at one months notice. Approximate rent is £8.50/sq ft/annum. The amount includes some service charges. These charges include heating, lighting, repairs and cleaning to all common passages and toilets within the Centre, and costs relating to the on site caretaker.
-
Durée
-
- Espace disponible auprès du fournisseur de coworking
- Peut être combiné avec un ou plusieurs espaces supplémentaires jusqu’à 6 456 m² d’espace adjacent
- Système de chauffage central
- Plafonds suspendus
- Classe de performance énergétique – D
- Toilettes dans les parties communes
- Finitions murales en placoplâtre standard
- L'éclairage est généralement fluorescent
- Contrats mensuels
Internally there are standard plasterboard wall finishes with suspended acoustic tiled ceilings. Lighting is generally fluorescent and with gas fired heating throughout. The properties are available on an internal repairing and insuring informal occupation agreement. The informal nature of the agreement allows the occupation to run on a month to month basis with either landlord or tenant able to terminate at one months notice. Approximate rent is £8.50/sq ft/annum. The amount includes some service charges. These charges include heating, lighting, repairs and cleaning to all common passages and toilets within the Centre, and costs relating to the on site caretaker.
-
Durée
-
- Espace disponible auprès du fournisseur de coworking
- Peut être combiné avec un ou plusieurs espaces supplémentaires jusqu’à 6 456 m² d’espace adjacent
- Système de chauffage central
- Plafonds suspendus
- Classe de performance énergétique – D
- Toilettes dans les parties communes
- Finitions murales en placoplâtre standard
- L'éclairage est généralement fluorescent
- Contrats mensuels
| Espace | Nb de personnes | Surface | Loyer | Type de bien |
| RDC | 1 - 240 | 14 – 3 228 m² | 107,64 € /m²/an 8,97 € /m²/mois 347 458 € /an 28 955 € /mois | Bureau |
| 1er étage | 1 - 240 | 14 – 3 228 m² | 107,64 € /m²/an 8,97 € /m²/mois 347 458 € /an 28 955 € /mois | Bureau |
RDC
| Nb de personnes |
| 1 - 240 |
| Surface |
| 14 – 3 228 m² |
| Durée |
| - |
| Loyer |
| 107,64 € /m²/an 8,97 € /m²/mois 347 458 € /an 28 955 € /mois |
| Type de bien |
| Bureau |
1er étage
| Nb de personnes |
| 1 - 240 |
| Surface |
| 14 – 3 228 m² |
| Durée |
| - |
| Loyer |
| 107,64 € /m²/an 8,97 € /m²/mois 347 458 € /an 28 955 € /mois |
| Type de bien |
| Bureau |
RDC
| Nb de personnes | 1 - 240 |
| Surface | 14 – 3 228 m² |
| Durée | - |
| Loyer | 28 955 € /mois |
| Type de bien | Bureau |
Internally there are standard plasterboard wall finishes with suspended acoustic tiled ceilings. Lighting is generally fluorescent and with gas fired heating throughout. The properties are available on an internal repairing and insuring informal occupation agreement. The informal nature of the agreement allows the occupation to run on a month to month basis with either landlord or tenant able to terminate at one months notice. Approximate rent is £8.50/sq ft/annum. The amount includes some service charges. These charges include heating, lighting, repairs and cleaning to all common passages and toilets within the Centre, and costs relating to the on site caretaker.
- Espace disponible auprès du fournisseur de coworking
- Peut être combiné avec un ou plusieurs espaces supplémentaires jusqu’à 6 456 m² d’espace adjacent
- Système de chauffage central
- Plafonds suspendus
- Classe de performance énergétique – D
- Toilettes dans les parties communes
- Finitions murales en placoplâtre standard
- L'éclairage est généralement fluorescent
- Contrats mensuels
1er étage
| Nb de personnes | 1 - 240 |
| Surface | 14 – 3 228 m² |
| Durée | - |
| Loyer | 28 955 € /mois |
| Type de bien | Bureau |
Internally there are standard plasterboard wall finishes with suspended acoustic tiled ceilings. Lighting is generally fluorescent and with gas fired heating throughout. The properties are available on an internal repairing and insuring informal occupation agreement. The informal nature of the agreement allows the occupation to run on a month to month basis with either landlord or tenant able to terminate at one months notice. Approximate rent is £8.50/sq ft/annum. The amount includes some service charges. These charges include heating, lighting, repairs and cleaning to all common passages and toilets within the Centre, and costs relating to the on site caretaker.
- Espace disponible auprès du fournisseur de coworking
- Peut être combiné avec un ou plusieurs espaces supplémentaires jusqu’à 6 456 m² d’espace adjacent
- Système de chauffage central
- Plafonds suspendus
- Classe de performance énergétique – D
- Toilettes dans les parties communes
- Finitions murales en placoplâtre standard
- L'éclairage est généralement fluorescent
- Contrats mensuels
À PROPOS DU BIEN
Le centre est une ancienne annexe scolaire qui a été convertie à un usage commercial vers 1994. Le bâtiment est fait de panneaux de béton préfabriqués avec un toit plat en bois et en feutre. Il est situé à Dumbarton.
CARACTÉRISTIQUES
- Accès 24 h/24
- Property Manager sur place
- Classe de performance énergétique – D
- Chauffage central
- Toilettes incluses dans le bail
- Plafond suspendu
SÉLECTIONNER DES OCCUPANTS À CE BIEN
- ÉTAGE
- NOM DE L’OCCUPANT
- RDC
- Frances Park
- Inconnu
- Management Introductions Ltd
- RDC
- Marie Janos Nagy
- Inconnu
- Skills Development Scotland Co. Limited
Présenté par

5 Castlehill Rd
Hum, une erreur s’est produite lors de l’envoi de votre message. Veuillez réessayer.
Merci ! Votre message a été envoyé.


