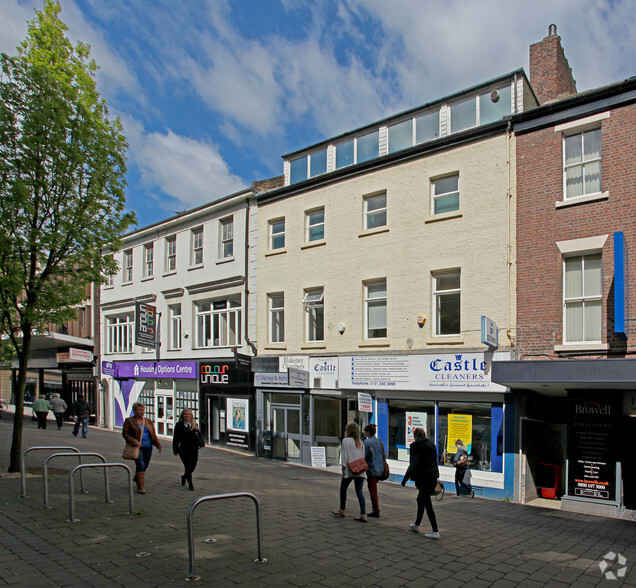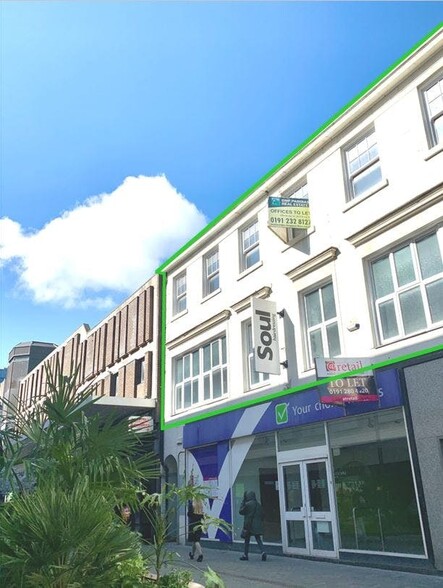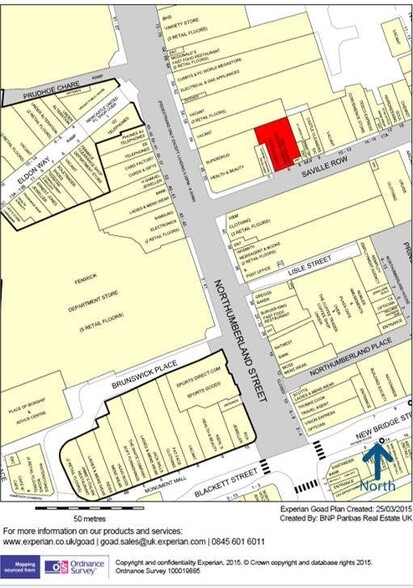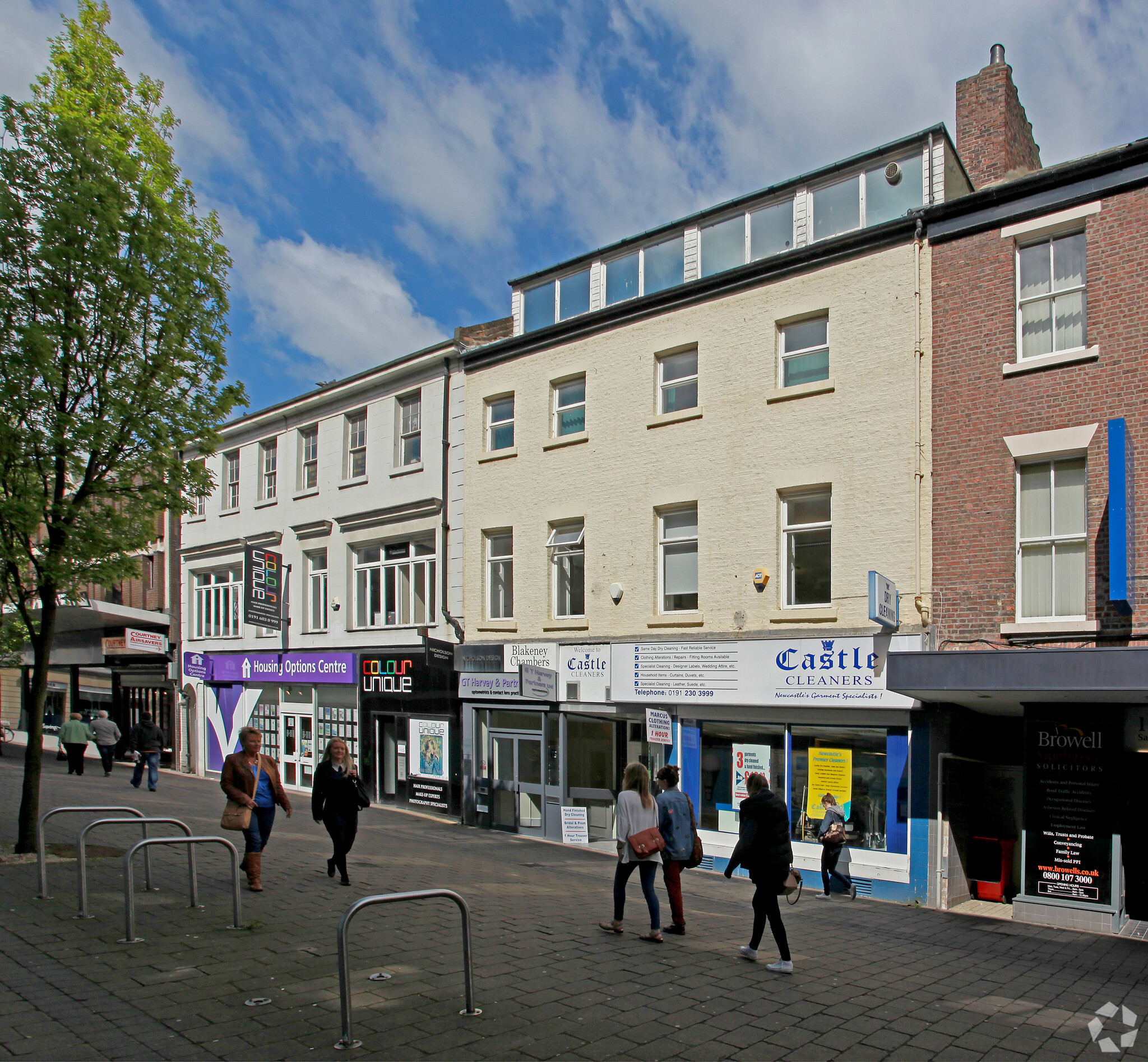
Cette fonctionnalité n’est pas disponible pour le moment.
Nous sommes désolés, mais la fonctionnalité à laquelle vous essayez d’accéder n’est pas disponible actuellement. Nous sommes au courant du problème et notre équipe travaille activement pour le résoudre.
Veuillez vérifier de nouveau dans quelques minutes. Veuillez nous excuser pour ce désagrément.
– L’équipe LoopNet
merci

Votre e-mail a été envoyé !
5-9A Saville Row Bureau 80 – 514 m² À louer Newcastle Upon Tyne NE1 8JE



Certaines informations ont été traduites automatiquement.
DISPONIBILITÉ DE L’ESPACE (4)
Afficher le tarif en
- ESPACE
- SURFACE
- DURÉE
- LOYER
- TYPE
| Espace | Surface | Durée | Loyer | Type de loyer | ||
| Sous-sol | 80 m² | Négociable | 260,35 € /m²/an 21,70 € /m²/mois 20 825 € /an 1 735 € /mois | À déterminer | ||
| RDC | 214 m² | Négociable | 260,35 € /m²/an 21,70 € /m²/mois 55 631 € /an 4 636 € /mois | À déterminer | ||
| 2e étage | 124 m² | Négociable | 126,63 € /m²/an 10,55 € /m²/mois 15 705 € /an 1 309 € /mois | Toutes réparations et assurance | ||
| 3e étage | 97 m² | Négociable | 126,63 € /m²/an 10,55 € /m²/mois 12 235 € /an 1 020 € /mois | Toutes réparations et assurance |
Sous-sol
The subject property extends to a total net internal area of 293.72 sq. m. (3161 sq. ft.) The ground floor is in the shape of a rectangle and comprises of cellular offices, meeting rooms, open-plan office accommodation, storage, and W/C facilities.
- Classe d’utilisation: E
- Peut être combiné avec un ou plusieurs espaces supplémentaires jusqu’à 294 m² d’espace adjacent
- Plafonds suspendus
- Toilettes incluses dans le bail
- Bureaux cellulaires
- Salles de réunion
- Locaux de bureaux à aire ouverte
RDC
The subject property extends to a total net internal area of 293.72 sq. m. (3161 sq. ft.) The ground floor is in the shape of a rectangle and comprises of cellular offices, meeting rooms, open-plan office accommodation, storage, and W/C facilities.
- Classe d’utilisation: E
- Peut être combiné avec un ou plusieurs espaces supplémentaires jusqu’à 294 m² d’espace adjacent
- Plafonds suspendus
- Toilettes incluses dans le bail
- Bureaux cellulaires
- Salles de réunion
- Locaux de bureaux à aire ouverte
2e étage
The property provides a four storey mid-terrace mixed use commercial building. The ground and first floors are currently occupied by retailers, and the subject accommodation is provided on the second and third floors. The space is accessed via a communal entrance, shared with the first floor occupier, Soul Hairdressing. The second floor accommodation provides a mixture of open plan and cellular office space. The office space is fully carpeted with fluorescent strip lighting and new uPVC windows facing onto Saville Row. The accommodation has a floor to ceiling height of 2.6m. The third floor accommodation is similar in specification with timber sash windows and Velux windows to the front elevation, with sloping ceilings. Male and female toilets are provided on the landing adjacent to the main stair access to the building. The space would be suitable for a number of uses such as a professional services firms, as well as occupiers such as physiotherapists, subject to landlord approval.
- Classe d’utilisation: E
- Partiellement aménagé comme Bureau standard
- Principalement open space
- Peut être combiné avec un ou plusieurs espaces supplémentaires jusqu’à 221 m² d’espace adjacent
- Accès aux ascenseurs
- Entièrement moquetté
- Lumière naturelle
- Classe de performance énergétique – D
- Toilettes dans les parties communes
- Open space
3e étage
The property provides a four storey mid-terrace mixed use commercial building. The ground and first floors are currently occupied by retailers, and the subject accommodation is provided on the second and third floors. The space is accessed via a communal entrance, shared with the first floor occupier, Soul Hairdressing. The second floor accommodation provides a mixture of open plan and cellular office space. The office space is fully carpeted with fluorescent strip lighting and new uPVC windows facing onto Saville Row. The accommodation has a floor to ceiling height of 2.6m. The third floor accommodation is similar in specification with timber sash windows and Velux windows to the front elevation, with sloping ceilings. Male and female toilets are provided on the landing adjacent to the main stair access to the building. The space would be suitable for a number of uses such as a professional services firms, as well as occupiers such as physiotherapists, subject to landlord approval.
- Classe d’utilisation: E
- Partiellement aménagé comme Bureau standard
- Principalement open space
- Peut être combiné avec un ou plusieurs espaces supplémentaires jusqu’à 221 m² d’espace adjacent
- Accès aux ascenseurs
- Entièrement moquetté
- Lumière naturelle
- Classe de performance énergétique – D
- Toilettes dans les parties communes
- Open space
Types de service
Le montant du loyer et le type de service que l’occupant (locataire) est tenu de payer au propriétaire (bailleur) sur la durée du bail sont négociés avant la signature du bail par les deux parties. Le type de service varie en fonction des services fournis. Contacter le broker chargé de l’annonce pour bien comprendre les coûts associés ou les dépenses supplémentaires pour chaque type de service.
1. Toutes réparations et assurance: Toutes les obligations de réparation et d’assurance du bien (ou de leur part de bien) à l’interne et à l’externe.
2. Réparations internes seulement: L'occupant est responsable des réparations internes seulement. Le propriétaire est responsable des réparations structurelles et externes.
3. Réparations internes et assurance: L'occupant est responsable des réparations internes et de l'assurance pour les parties internes du bien seulement. Le propriétaire est responsable des réparations structurelles et externes.
4. Négociable ou à déterminer: Cette option est utilisée lorsque le contact de location ne fournit pas le type de service.
SÉLECTIONNER DES OCCUPANTS À 5-9A SAVILLE ROW, NEWCASTLE UPON TYNE, TWR NE1 8JE
- OCCUPANT
- DESCRIPTION
- GB LOCALISATIONS
- COUVERTURE
- B X B Interiors
- -
- 1
- Local
- Castle Cleaners
- -
- -
- Local
- G T Harvey & Partners Ltd
- -
- 1
- Local
- Marcus King Tailor
- -
- 1
- -
- Soul Hairdressing
- -
- 1
- -
| OCCUPANT | DESCRIPTION | GB LOCALISATIONS | COUVERTURE |
| B X B Interiors | - | 1 | Local |
| Castle Cleaners | - | - | Local |
| G T Harvey & Partners Ltd | - | 1 | Local |
| Marcus King Tailor | - | 1 | - |
| Soul Hairdressing | - | 1 | - |
INFORMATIONS SUR L’IMMEUBLE
| Espace total disponible | 514 m² | Sous-type de bien | Bien à usage mixte |
| Max. Contigu | 294 m² | Surface commerciale utile | 1 102 m² |
| Type de bien | Local commercial | Année de construction | 1962 |
| Espace total disponible | 514 m² |
| Max. Contigu | 294 m² |
| Type de bien | Local commercial |
| Sous-type de bien | Bien à usage mixte |
| Surface commerciale utile | 1 102 m² |
| Année de construction | 1962 |
CARACTÉRISTIQUES
- Système de sécurité
- Espace d’entreposage
- Éclairage encastré
- Climatisation
PRINCIPAUX COMMERCES À PROXIMITÉ










Présenté par

5-9A Saville Row
Hum, une erreur s’est produite lors de l’envoi de votre message. Veuillez réessayer.
Merci ! Votre message a été envoyé.






