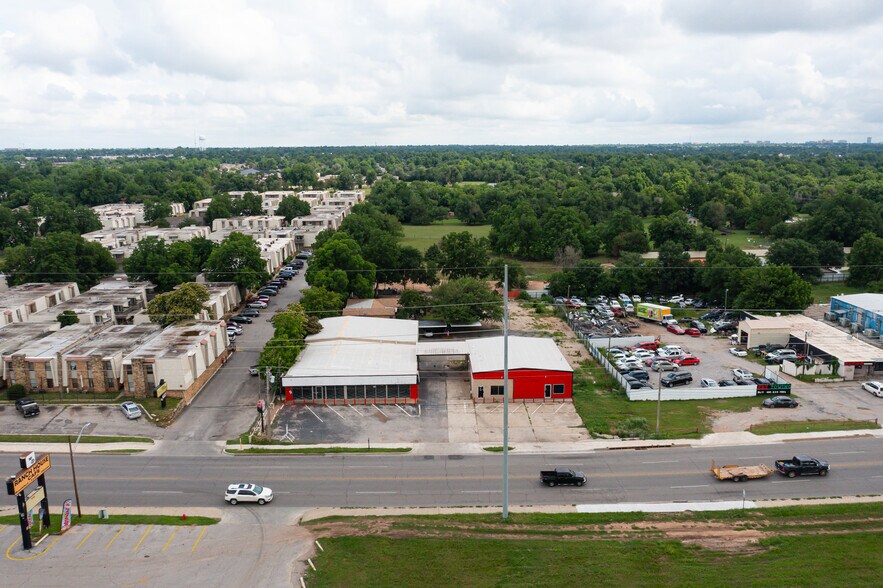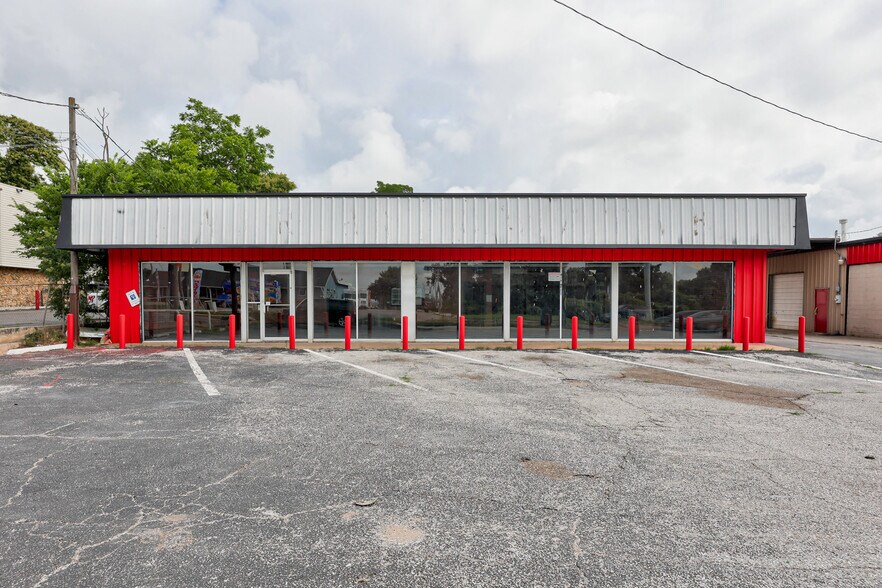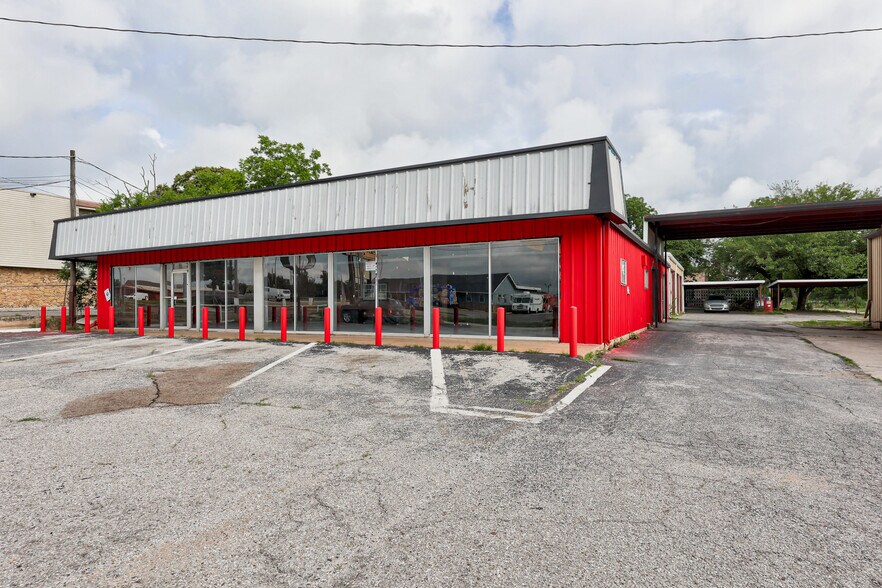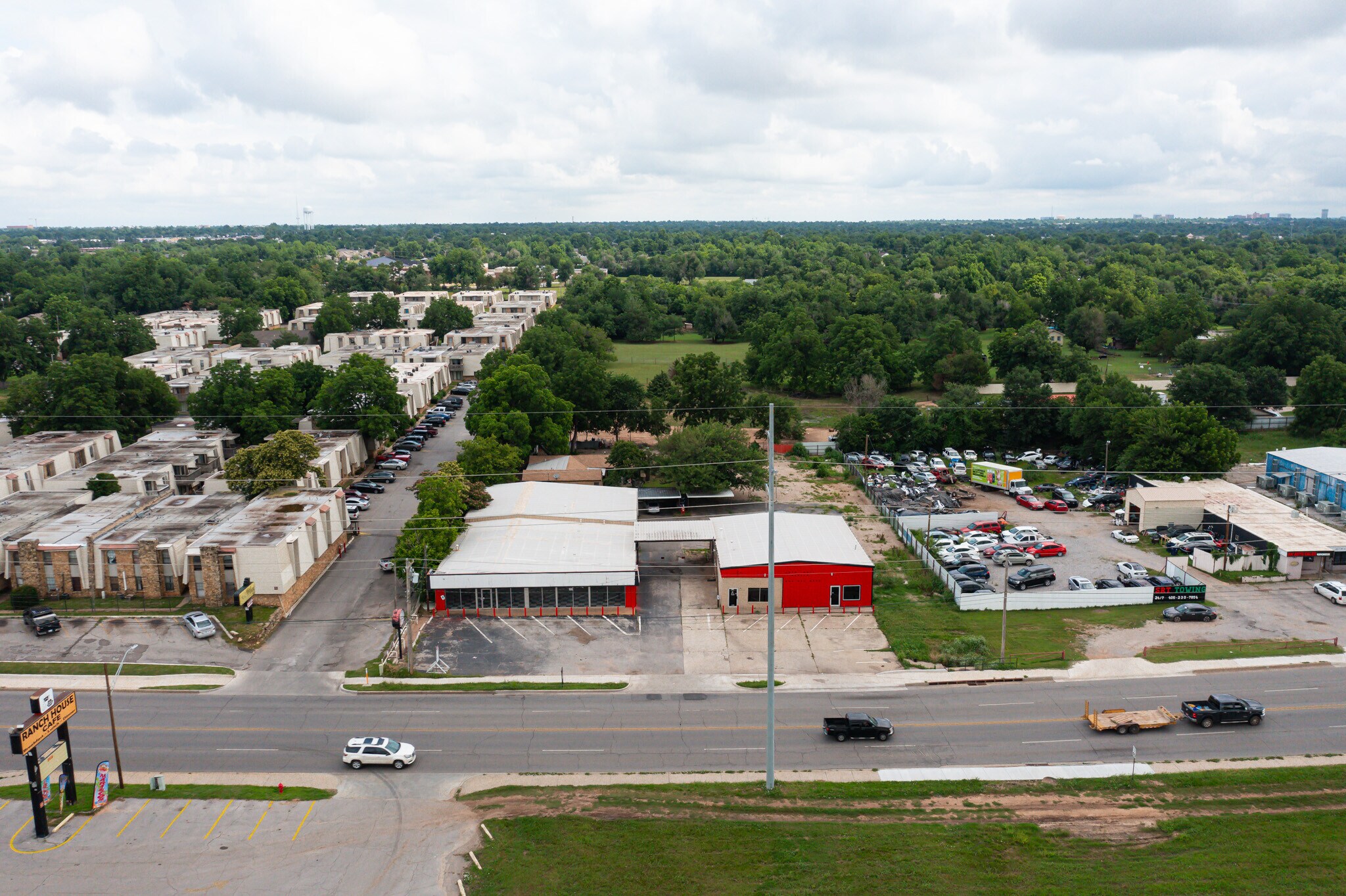
Cette fonctionnalité n’est pas disponible pour le moment.
Nous sommes désolés, mais la fonctionnalité à laquelle vous essayez d’accéder n’est pas disponible actuellement. Nous sommes au courant du problème et notre équipe travaille activement pour le résoudre.
Veuillez vérifier de nouveau dans quelques minutes. Veuillez nous excuser pour ce désagrément.
– L’équipe LoopNet
Votre e-mail a été envoyé.
4933 NW 10th St Industriel/Logistique | 279–955 m² | À louer | Oklahoma City, OK 73127



Certaines informations ont été traduites automatiquement.
CARACTÉRISTIQUES
TOUS LES ESPACES DISPONIBLES(2)
Afficher les loyers en
- ESPACE
- SURFACE
- DURÉE
- LOYER
- TYPE DE BIEN
- ÉTAT
- DISPONIBLE
The additional 3,000 SF building offers multiple private offices, a kitchenette, and direct access to another garage bay with a drive-in door—perfect for accommodating large vehicles or specialized operations.
- Il est possible que le loyer annoncé ne comprenne pas certains services publics, services d’immeuble et frais immobiliers.
The primary 7,280 SF building features a spacious storefront opportunity—ideal for retail, showroom, or customer-facing operations—seamlessly connected to a large industrial garage space. The garage includes five drive-in doors, a steel construction loft for additional storage, and plenty of room for equipment, vehicles, or workspace. Whether you're manufacturing, fabricating, distributing, or creating, this space is ready to flex.
- Il est possible que le loyer annoncé ne comprenne pas certains services publics, services d’immeuble et frais immobiliers.
| Espace | Surface | Durée | Loyer | Type de bien | État | Disponible |
| 1er étage | 279 m² | Négociable | 96,64 € /m²/an 8,05 € /m²/mois 26 935 € /an 2 245 € /mois | Industriel/Logistique | - | 01/07/2025 |
| 1er étage | 676 m² | Négociable | 96,64 € /m²/an 8,05 € /m²/mois 65 363 € /an 5 447 € /mois | Industriel/Logistique | - | 01/07/2025 |
1er étage
| Surface |
| 279 m² |
| Durée |
| Négociable |
| Loyer |
| 96,64 € /m²/an 8,05 € /m²/mois 26 935 € /an 2 245 € /mois |
| Type de bien |
| Industriel/Logistique |
| État |
| - |
| Disponible |
| 01/07/2025 |
1er étage
| Surface |
| 676 m² |
| Durée |
| Négociable |
| Loyer |
| 96,64 € /m²/an 8,05 € /m²/mois 65 363 € /an 5 447 € /mois |
| Type de bien |
| Industriel/Logistique |
| État |
| - |
| Disponible |
| 01/07/2025 |
1er étage
| Surface | 279 m² |
| Durée | Négociable |
| Loyer | 96,64 € /m²/an |
| Type de bien | Industriel/Logistique |
| État | - |
| Disponible | 01/07/2025 |
The additional 3,000 SF building offers multiple private offices, a kitchenette, and direct access to another garage bay with a drive-in door—perfect for accommodating large vehicles or specialized operations.
- Il est possible que le loyer annoncé ne comprenne pas certains services publics, services d’immeuble et frais immobiliers.
1er étage
| Surface | 676 m² |
| Durée | Négociable |
| Loyer | 96,64 € /m²/an |
| Type de bien | Industriel/Logistique |
| État | - |
| Disponible | 01/07/2025 |
The primary 7,280 SF building features a spacious storefront opportunity—ideal for retail, showroom, or customer-facing operations—seamlessly connected to a large industrial garage space. The garage includes five drive-in doors, a steel construction loft for additional storage, and plenty of room for equipment, vehicles, or workspace. Whether you're manufacturing, fabricating, distributing, or creating, this space is ready to flex.
- Il est possible que le loyer annoncé ne comprenne pas certains services publics, services d’immeuble et frais immobiliers.
APERÇU DU BIEN
Unlock the potential of this expansive, multi-use property offering more than 10,000 square feet of functionality and flexibility. The primary 7,280 SF building features a spacious storefront opportunity—ideal for retail, showroom, or customer-facing operations—seamlessly connected to a large industrial garage space. The garage includes five drive-in doors, a steel construction loft for additional storage, and plenty of room for equipment, vehicles, or workspace. Whether you're manufacturing, fabricating, distributing, or creating, this space is ready to flex. Just next door, the additional 3,000 SF building offers multiple private offices, a kitchenette, and direct access to another garage bay with a drive-in door—perfect for accommodating large vehicles or specialized operations. Outside, 10 front-facing parking spaces available for clients or employees and a large rear lot perfect for overflow parking, storage, or fleet use. Whether you're expanding, relocating, or launching, this property delivers serious utility with limitless potential.
FAITS SUR L’INSTALLATION SERVICE
OCCUPANTS
- ÉTAGE
- NOM DE L’OCCUPANT
- SECTEUR D’ACTIVITÉ
- 1er
- M & R United, L.L.C
- Services
- 1er
- OKC Auto
- Grossiste
Présenté par

4933 NW 10th St
Hum, une erreur s’est produite lors de l’envoi de votre message. Veuillez réessayer.
Merci ! Votre message a été envoyé.










