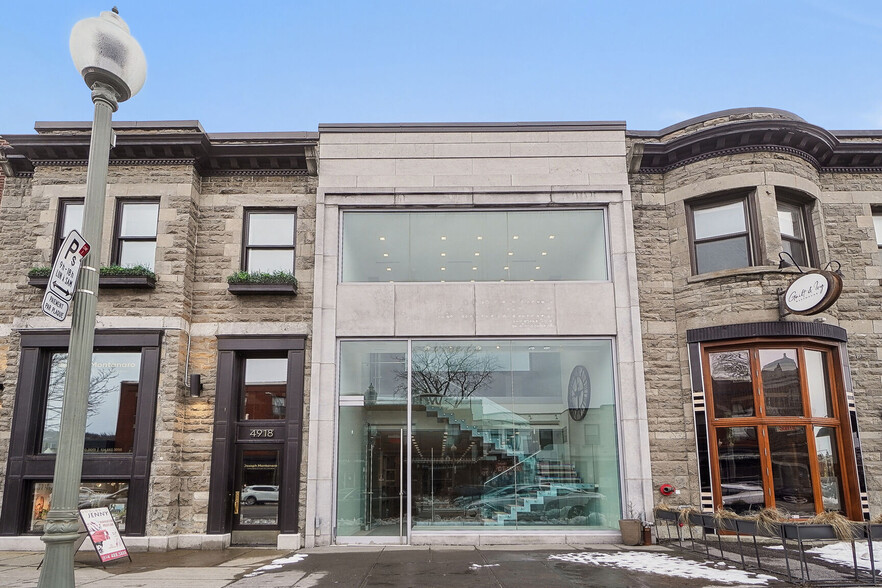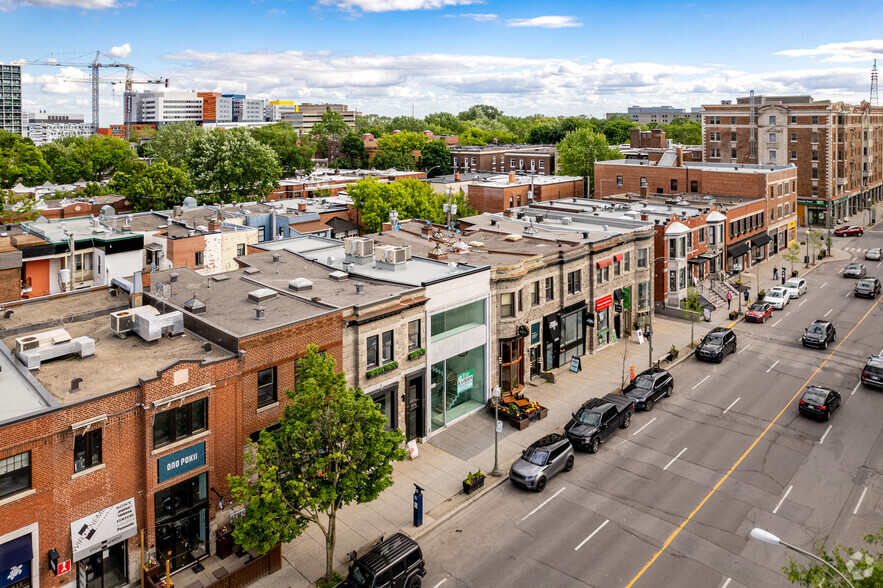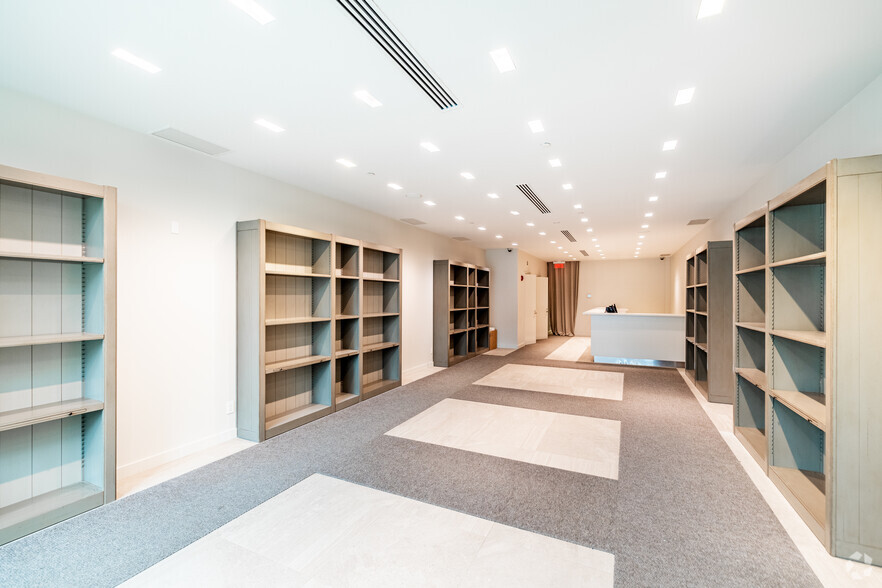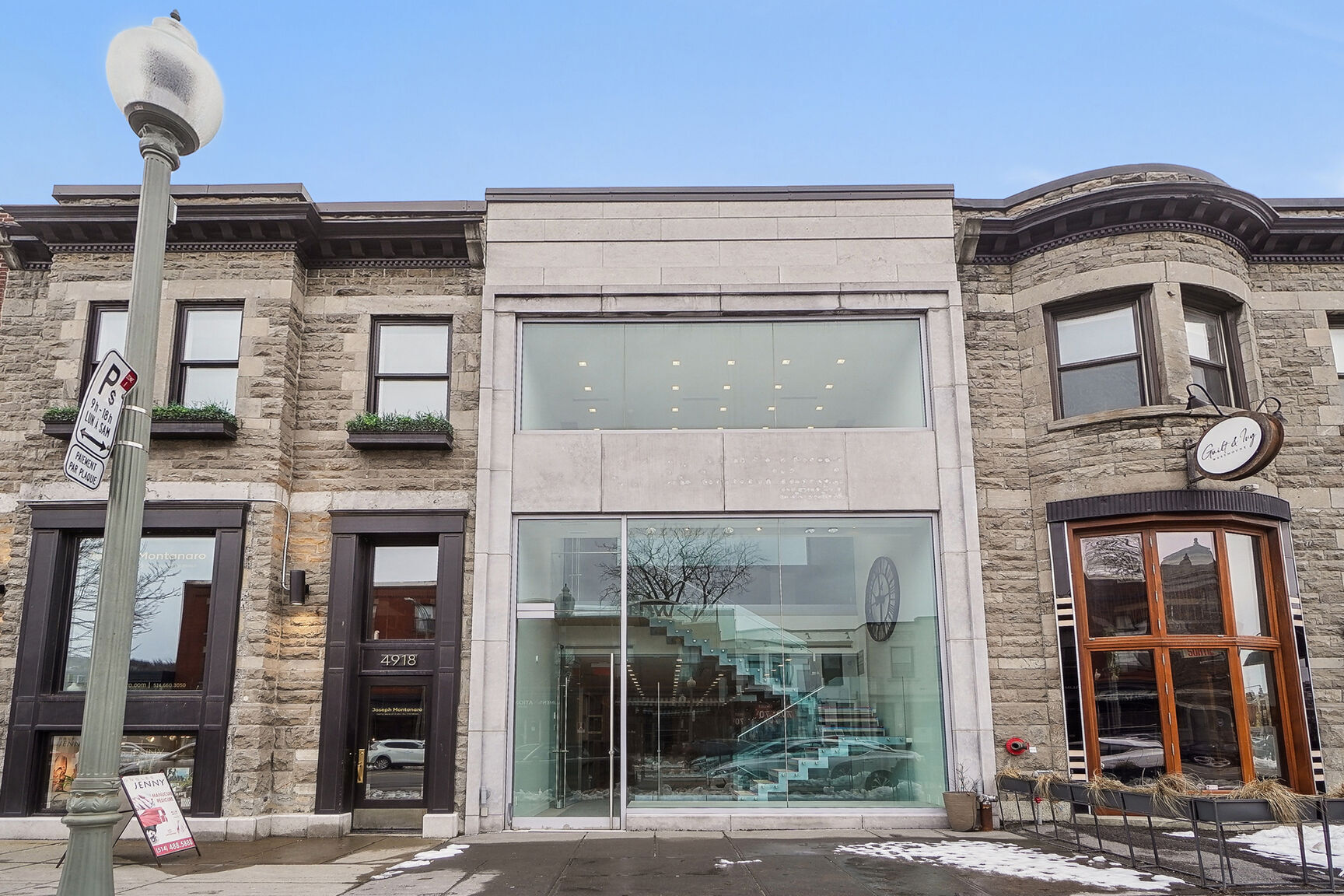4920 Rue Sherbrooke O Bureaux/Local commercial | 32–470 m² | À louer | Westmount, QC H3Z 1H3



Certaines informations ont été traduites automatiquement.
DISPONIBILITÉ DE L’ESPACE (4)
Afficher le tarif en
- ESPACE
- SURFACE
- DURÉE
- LOYER
- TYPE DE LOYER
| Espace | Surface | Durée | Loyer | Type de loyer | ||
| Sous-sol | 146 m² | Négociable | 134,34 € /m²/an | Triple net (NNN) | ||
| 1er étage | 146 m² | Négociable | 265,33 € /m²/an | Triple net (NNN) | ||
| 2e étage | 146 m² | Négociable | 184,72 € /m²/an | Triple net (NNN) | ||
| Mezzanine, bureau Mezzanine | 32 m² | Négociable | 134,34 € /m²/an | Triple net (NNN) |
Sous-sol
Areas: Ground floor (1,571 sf @ $39.50), basement (1,571 sf @ $20.00), 2nd floor (1,571 sf @ 27.50), mezzanine (346 sf @ $20.00); Estimated operating costs @ $13.43/sf. The building could be rented in whole or separately. Ideally ground floor with basement (3,142 sf) / 2nd floor with mezzanine (1,917 sf); This 2-storey building plus basement features quality infrastructure and abundant fenestration offering natural light and good visibility on Sherbrooke Street. Ideal for a boutique with showroom, completely open plan and high-end offices. A 10-minute walk from the metro and Vendome train station.
- Le loyer ne comprend pas les services publics, les frais immobiliers ou les services de l’immeuble.
- Entièrement aménagé comme Bureau standard
- Disposition open space
- Convient pour 4 à 13 personnes
- Peut être associé à un ou plusieurs espaces supplémentaires pour obtenir jusqu’à 470 m² d’espace adjacent.
1er étage
Areas: Ground floor (1,571 sf @ $39.50), basement (1,571 sf @ $20.00), 2nd floor (1,571 sf @ 27.50), mezzanine (346 sf @ $20.00); Estimated operating costs @ $13.43/sf. The building could be rented in whole or separately. Ideally ground floor with basement (3,142 sf) / 2nd floor with mezzanine (1,917 sf); This 2-storey building plus basement features quality infrastructure and abundant fenestration offering natural light and good visibility on Sherbrooke Street. Ideal for a boutique with showroom, completely open plan and high-end offices. A 10-minute walk from the metro and Vendome train station.
- Le loyer ne comprend pas les services publics, les frais immobiliers ou les services de l’immeuble.
- Entièrement aménagé comme Bureau standard
- Disposition open space
- Convient pour 4 à 13 personnes
- Peut être associé à un ou plusieurs espaces supplémentaires pour obtenir jusqu’à 470 m² d’espace adjacent.
2e étage
Areas: Ground floor (1,571 sf @ $39.50), basement (1,571 sf @ $20.00), 2nd floor (1,571 sf @ 27.50), mezzanine (346 sf @ $20.00); Estimated operating costs @ $13.43/sf. The building could be rented in whole or separately. Ideally ground floor with basement (3,142 sf) / 2nd floor with mezzanine (1,917 sf); This 2-storey building plus basement features quality infrastructure and abundant fenestration offering natural light and good visibility on Sherbrooke Street. Ideal for a boutique with showroom, completely open plan and high-end offices. A 10-minute walk from the metro and Vendome train station.
- Le loyer ne comprend pas les services publics, les frais immobiliers ou les services de l’immeuble.
- Entièrement aménagé comme Bureau standard
- Disposition open space
- Convient pour 4 à 13 personnes
- Peut être associé à un ou plusieurs espaces supplémentaires pour obtenir jusqu’à 470 m² d’espace adjacent.
Mezzanine, bureau Mezzanine
Areas: Ground floor (1,571 sf @ $39.50), basement (1,571 sf @ $20.00), 2nd floor (1,571 sf @ 27.50), mezzanine (346 sf @ $20.00); Estimated operating costs @ $13.43/sf. The building could be rented in whole or separately. Ideally ground floor with basement (3,142 sf) / 2nd floor with mezzanine (1,917 sf); This 2-storey building plus basement features quality infrastructure and abundant fenestration offering natural light and good visibility on Sherbrooke Street. Ideal for a boutique with showroom, completely open plan and high-end offices. A 10-minute walk from the metro and Vendome train station.
- Le loyer ne comprend pas les services publics, les frais immobiliers ou les services de l’immeuble.
- Entièrement aménagé comme Bureau standard
- Disposition open space
- Convient pour 1 à 3 personnes
- Peut être associé à un ou plusieurs espaces supplémentaires pour obtenir jusqu’à 470 m² d’espace adjacent.
INFORMATIONS SUR L’IMMEUBLE
| Espace total disponible | 470 m² |
| Type de bien | Local commercial |
| Sous-type de bien | Boutique |
| Surface commerciale utile | 511 m² |
| Année de construction | 1955 |
| Ratio de stationnement | 0,11/1 000 m² |
CARACTÉRISTIQUES
- Ligne d’autobus
- Métro
PRINCIPAUX COMMERCES À PROXIMITÉ















