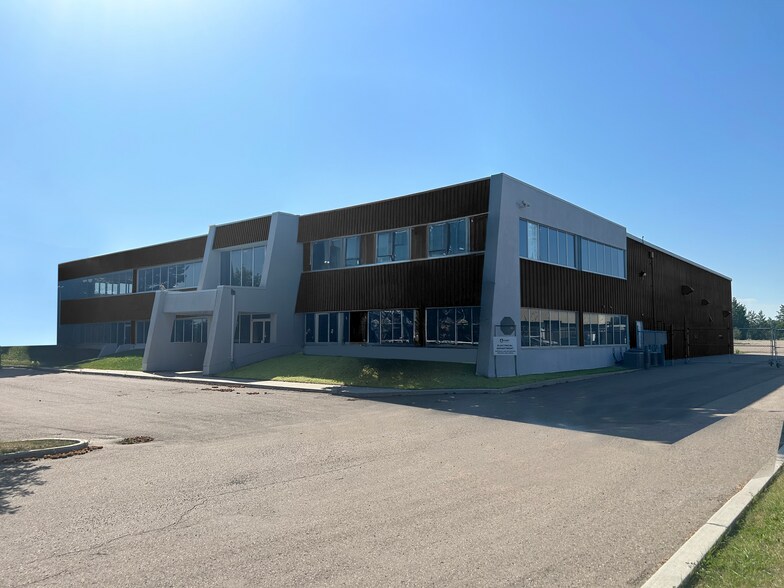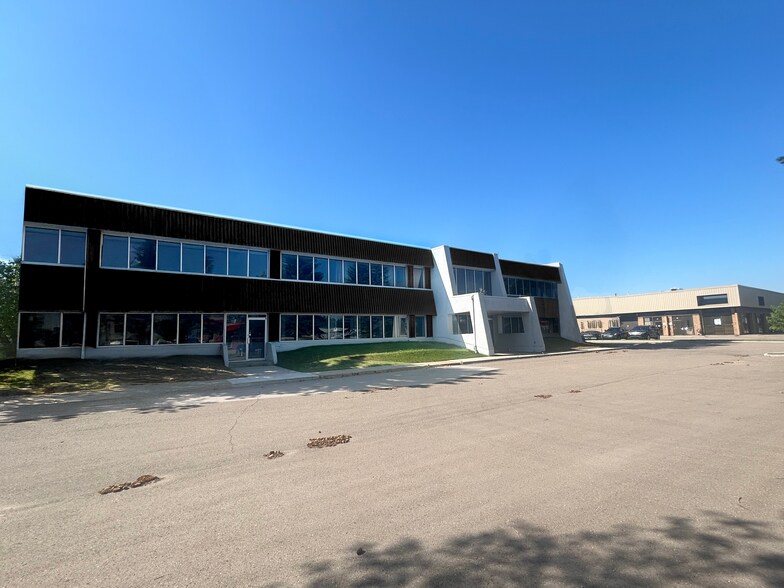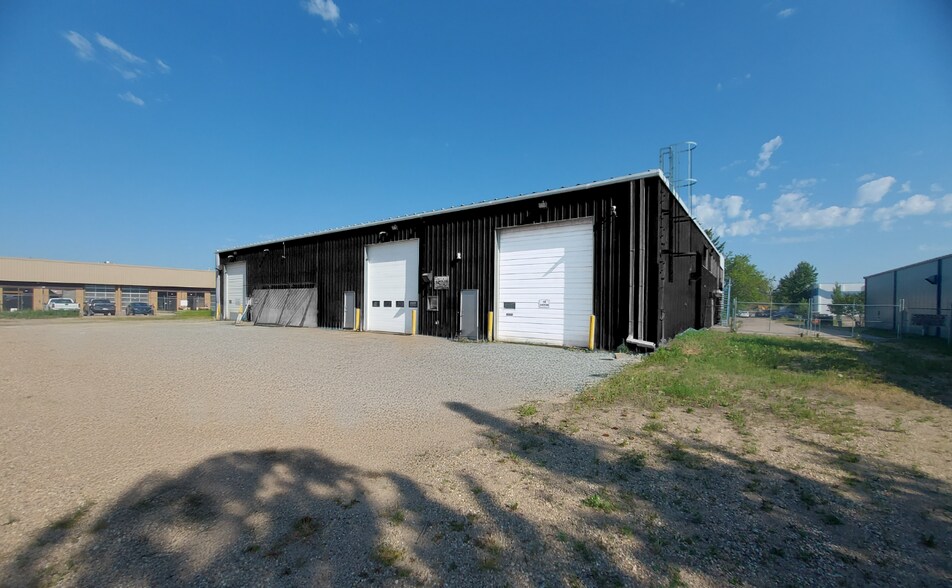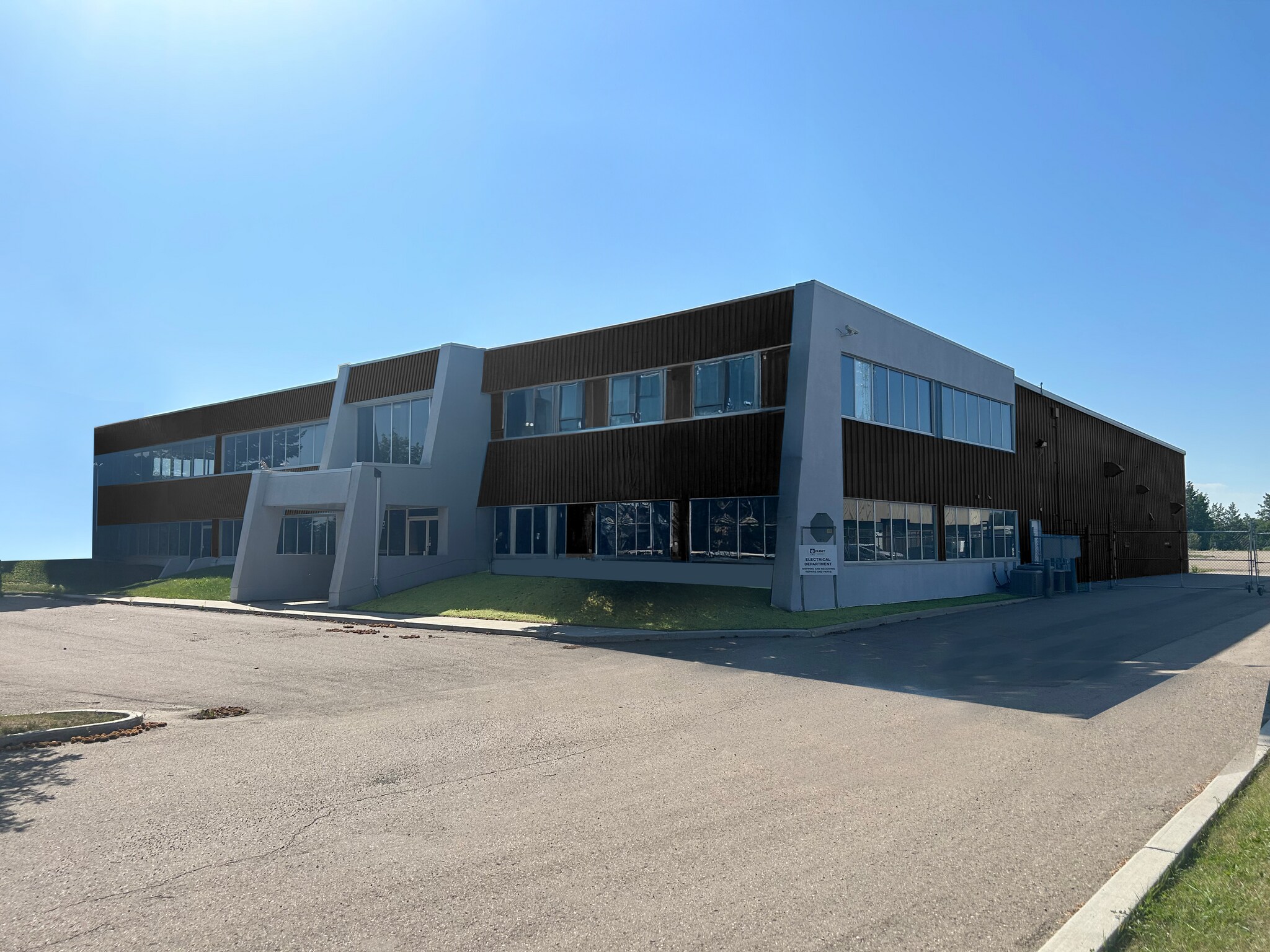
Cette fonctionnalité n’est pas disponible pour le moment.
Nous sommes désolés, mais la fonctionnalité à laquelle vous essayez d’accéder n’est pas disponible actuellement. Nous sommes au courant du problème et notre équipe travaille activement pour le résoudre.
Veuillez vérifier de nouveau dans quelques minutes. Veuillez nous excuser pour ce désagrément.
– L’équipe LoopNet
Votre e-mail a été envoyé.
4747 78A St Close Industriel/Logistique 1 338 m² À louer Red Deer, AB T4P 2G9



Certaines informations ont été traduites automatiquement.
CARACTÉRISTIQUES
TOUS LES ESPACE DISPONIBLES(1)
Afficher les loyers en
- ESPACE
- SURFACE
- DURÉE
- LOYER
- TYPE DE BIEN
- ÉTAT
- DISPONIBLE
Located in Northlands Industrial Business Park, this 14,400 SF standalone building on 2.29 acres, is available for lease. Recently renovated, the building features 3,150 SF of main floor office space that includes a reception and waiting room with a kitchenette/coffee counter, seven offices, two washrooms, a full staff kitchen, and an additional room that can be used as another office or storage. There is a 3,150 SF second floor that is mainly open and is accessible from both the office area and the shop. The remainder of the building is shop space, separated into two areas. The first area is 7,650 SF (90' x 85') with (2) 14' x 16' overhead doors, and a washroom. The second area is 3,600 SF (30' x 120'), and includes (1) 14' x 16' overhead door. The yard is graveled and fully fenced with a 4,800 SF (60' x 80') Quonset on site. Ample paved parking is available directly in front of the building. Additional Rent is TBD for the 2025 budget year.
- Comprend 293 m² d’espace de bureau dédié
- 3 Accès plain-pied
| Espace | Surface | Durée | Loyer | Type de bien | État | Disponible |
| 1er étage | 1 338 m² | Négociable | 82,28 € /m²/an 6,86 € /m²/mois 110 073 € /an 9 173 € /mois | Industriel/Logistique | - | 01/07/2025 |
1er étage
| Surface |
| 1 338 m² |
| Durée |
| Négociable |
| Loyer |
| 82,28 € /m²/an 6,86 € /m²/mois 110 073 € /an 9 173 € /mois |
| Type de bien |
| Industriel/Logistique |
| État |
| - |
| Disponible |
| 01/07/2025 |
1er étage
| Surface | 1 338 m² |
| Durée | Négociable |
| Loyer | 82,28 € /m²/an |
| Type de bien | Industriel/Logistique |
| État | - |
| Disponible | 01/07/2025 |
Located in Northlands Industrial Business Park, this 14,400 SF standalone building on 2.29 acres, is available for lease. Recently renovated, the building features 3,150 SF of main floor office space that includes a reception and waiting room with a kitchenette/coffee counter, seven offices, two washrooms, a full staff kitchen, and an additional room that can be used as another office or storage. There is a 3,150 SF second floor that is mainly open and is accessible from both the office area and the shop. The remainder of the building is shop space, separated into two areas. The first area is 7,650 SF (90' x 85') with (2) 14' x 16' overhead doors, and a washroom. The second area is 3,600 SF (30' x 120'), and includes (1) 14' x 16' overhead door. The yard is graveled and fully fenced with a 4,800 SF (60' x 80') Quonset on site. Ample paved parking is available directly in front of the building. Additional Rent is TBD for the 2025 budget year.
- Comprend 293 m² d’espace de bureau dédié
- 3 Accès plain-pied
APERÇU DU BIEN
Located in Northlands Industrial Business Park, this 14,400 SF standalone building on 2.29 acres, is available for lease. Recently renovated, the building features 3,150 SF of main floor office space that includes a reception and waiting room with a kitchenette/coffee counter, seven offices, two washrooms, a full staff kitchen, and an additional room that can be used as another office or storage. There is a 3,150 SF second floor that is mainly open and is accessible from both the office area and the shop. The remainder of the building is shop space, separated into two areas. The first area is 7,650 SF (90' x 85') with (2) 14' x 16' overhead doors, and a washroom. The second area is 3,600 SF (30' x 120'), and includes (1) 14' x 16' overhead door. The yard is graveled and fully fenced with a 4,800 SF (60' x 80') Quonset on site. Ample paved parking is available directly in front of the building. Additional Rent is TBD for the 2025 budget year.
FAITS SUR L’INSTALLATION INDUSTRIEL/LOGISTIQUE
Présenté par

4747 78A St Close
Hum, une erreur s’est produite lors de l’envoi de votre message. Veuillez réessayer.
Merci ! Votre message a été envoyé.






