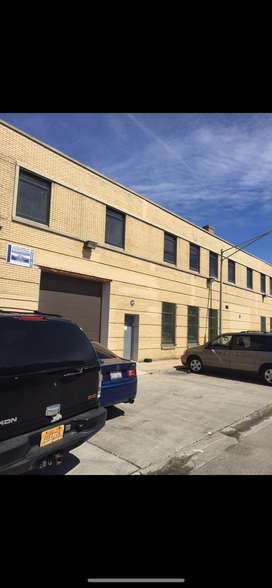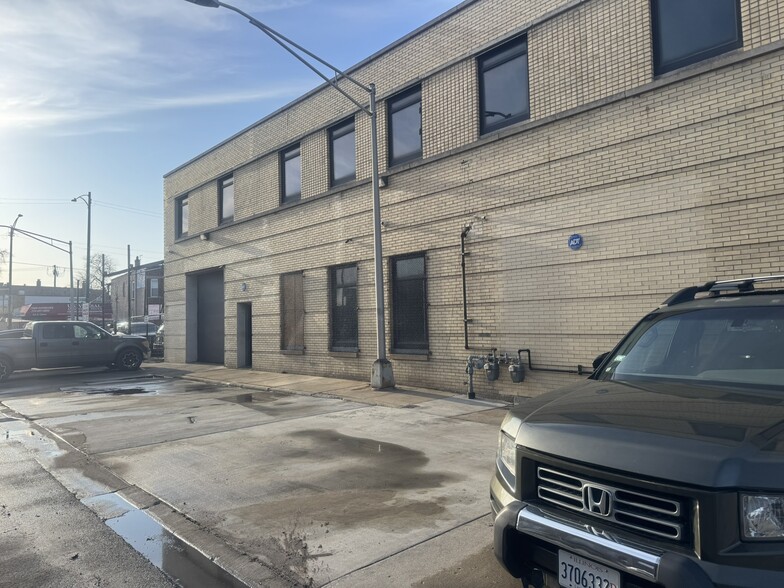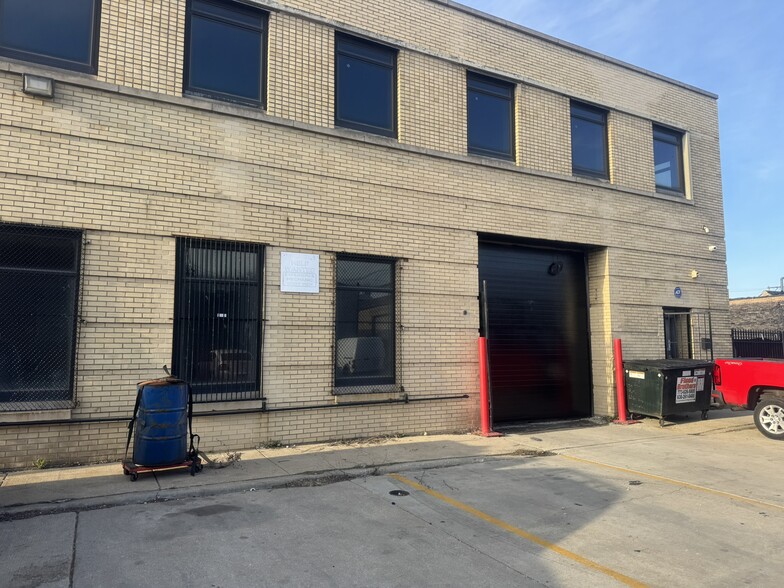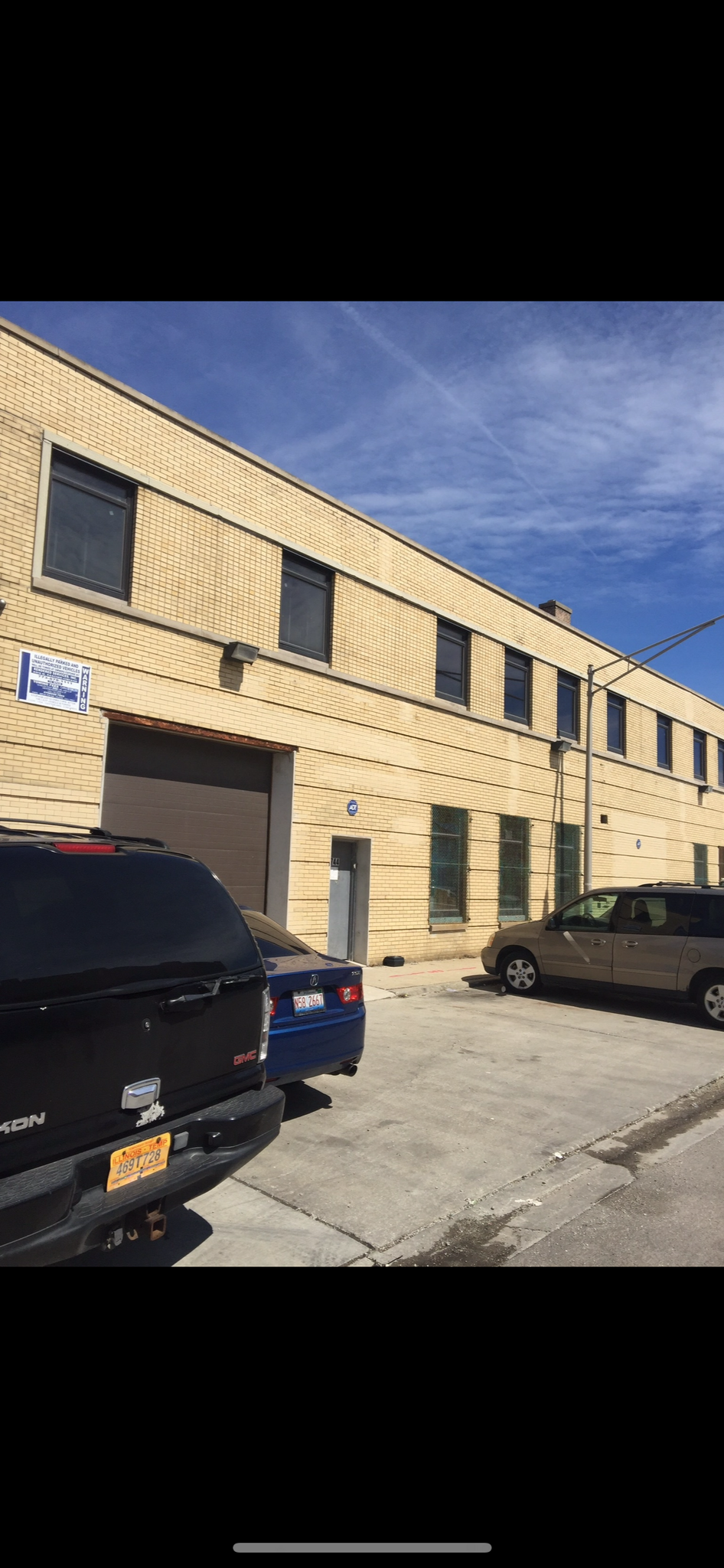
Cette fonctionnalité n’est pas disponible pour le moment.
Nous sommes désolés, mais la fonctionnalité à laquelle vous essayez d’accéder n’est pas disponible actuellement. Nous sommes au courant du problème et notre équipe travaille activement pour le résoudre.
Veuillez vérifier de nouveau dans quelques minutes. Veuillez nous excuser pour ce désagrément.
– L’équipe LoopNet
Votre e-mail a été envoyé.
4742-4746 W Rice St Industriel/Logistique 344 – 1 691 m² À louer Chicago, IL 60651



Certaines informations ont été traduites automatiquement.
INFORMATIONS PRINCIPALES
- busy street Cicero
CARACTÉRISTIQUES
TOUS LES ESPACES DISPONIBLES(2)
Afficher les loyers en
- ESPACE
- SURFACE
- DURÉE
- LOYER
- TYPE DE BIEN
- ÉTAT
- DISPONIBLE
Prime Ground-Floor Commercial Space – 8,000 SF Total – Divisible – PMD9 Zoning Location: [Insert Address or General Area – Chicago] Size: 8,000 SF Total – Can be leased together or divided: 4,800 SF – Main Street frontage 3,700 SF – Rear space with alleyway entrance Zoning: PMD9 – Planned Manufacturing District Available: Immediately – Move-in Ready Highlights: Ground floor with great accessibility Flexible layout – ideal for retail, showroom, light manufacturing, creative use, or warehouse Separately accessible entrances for each space High ceilings, wide-open layout – ready for tenant improvements Heavy power available (if applicable – let me know if you want that included) Suitable for a variety of commercial uses under PMD9 Lease Terms: Competitive pricing Landlord open to tenant build-out needs Fast-track leasing process Contact: [Your Name / Company Name] Phone/Email: [Your Contact Info] I can also combine this with the second-floor ad into one flyer or digital promo if you’re listing them together. Want me to help design that too?
- Il est possible que le loyer annoncé ne comprenne pas certains services publics, services d’immeuble et frais immobiliers.
- 1 Accès plain-pied
- Toilettes privées
- Douches
- Comprend 93 m² d’espace de bureau dédié
- Ventilation et chauffage centraux
- Plafonds suspendus
- Chicago
Size: 10,200 SF – 2nd Floor Condition: Shell space – ready for custom build-out Key Features: Fully Roughed-In: Electrical and plumbing rough-ins already complete HVAC: Two brand new 10-ton HVAC units installed Restrooms: Space for 6 bathrooms – rough plumbing in place Kitchens: Space for 2 kitchens – plumbing roughed in Access: Two separate stairwell entrances Ideal for: Office, medical, coworking, creative studios, education, wellness, or other commercial uses Incentives: Highly negotiable lease terms Free rent available to offset tenant construction costs Landlord open to working with tenant’s specific needs PMD9 zoning Perfect opportunity for tenants seeking a large customizable space in a growing area. Bring your vision – let’s make it happen.
- Il est possible que le loyer annoncé ne comprenne pas certains services publics, services d’immeuble et frais immobiliers.
- Ventilation et chauffage centraux
- Comprend 948 m² d’espace de bureau dédié
- Toilettes dans les parties communes
| Espace | Surface | Durée | Loyer | Type de bien | État | Disponible |
| 1er étage | 344 – 743 m² | 5 Ans | 111,77 € /m²/an 9,31 € /m²/mois 83 069 € /an 6 922 € /mois | Industriel/Logistique | Construction partielle | Maintenant |
| 2e étage | 948 m² | Négociable | 46,57 € /m²/an 3,88 € /m²/mois 44 130 € /an 3 678 € /mois | Industriel/Logistique | Espace brut | Maintenant |
1er étage
| Surface |
| 344 – 743 m² |
| Durée |
| 5 Ans |
| Loyer |
| 111,77 € /m²/an 9,31 € /m²/mois 83 069 € /an 6 922 € /mois |
| Type de bien |
| Industriel/Logistique |
| État |
| Construction partielle |
| Disponible |
| Maintenant |
2e étage
| Surface |
| 948 m² |
| Durée |
| Négociable |
| Loyer |
| 46,57 € /m²/an 3,88 € /m²/mois 44 130 € /an 3 678 € /mois |
| Type de bien |
| Industriel/Logistique |
| État |
| Espace brut |
| Disponible |
| Maintenant |
1er étage
| Surface | 344 – 743 m² |
| Durée | 5 Ans |
| Loyer | 111,77 € /m²/an |
| Type de bien | Industriel/Logistique |
| État | Construction partielle |
| Disponible | Maintenant |
Prime Ground-Floor Commercial Space – 8,000 SF Total – Divisible – PMD9 Zoning Location: [Insert Address or General Area – Chicago] Size: 8,000 SF Total – Can be leased together or divided: 4,800 SF – Main Street frontage 3,700 SF – Rear space with alleyway entrance Zoning: PMD9 – Planned Manufacturing District Available: Immediately – Move-in Ready Highlights: Ground floor with great accessibility Flexible layout – ideal for retail, showroom, light manufacturing, creative use, or warehouse Separately accessible entrances for each space High ceilings, wide-open layout – ready for tenant improvements Heavy power available (if applicable – let me know if you want that included) Suitable for a variety of commercial uses under PMD9 Lease Terms: Competitive pricing Landlord open to tenant build-out needs Fast-track leasing process Contact: [Your Name / Company Name] Phone/Email: [Your Contact Info] I can also combine this with the second-floor ad into one flyer or digital promo if you’re listing them together. Want me to help design that too?
- Il est possible que le loyer annoncé ne comprenne pas certains services publics, services d’immeuble et frais immobiliers.
- Comprend 93 m² d’espace de bureau dédié
- 1 Accès plain-pied
- Ventilation et chauffage centraux
- Toilettes privées
- Plafonds suspendus
- Douches
- Chicago
2e étage
| Surface | 948 m² |
| Durée | Négociable |
| Loyer | 46,57 € /m²/an |
| Type de bien | Industriel/Logistique |
| État | Espace brut |
| Disponible | Maintenant |
Size: 10,200 SF – 2nd Floor Condition: Shell space – ready for custom build-out Key Features: Fully Roughed-In: Electrical and plumbing rough-ins already complete HVAC: Two brand new 10-ton HVAC units installed Restrooms: Space for 6 bathrooms – rough plumbing in place Kitchens: Space for 2 kitchens – plumbing roughed in Access: Two separate stairwell entrances Ideal for: Office, medical, coworking, creative studios, education, wellness, or other commercial uses Incentives: Highly negotiable lease terms Free rent available to offset tenant construction costs Landlord open to working with tenant’s specific needs PMD9 zoning Perfect opportunity for tenants seeking a large customizable space in a growing area. Bring your vision – let’s make it happen.
- Il est possible que le loyer annoncé ne comprenne pas certains services publics, services d’immeuble et frais immobiliers.
- Comprend 948 m² d’espace de bureau dédié
- Ventilation et chauffage centraux
- Toilettes dans les parties communes
APERÇU DU BIEN
Entrepôt de 5000 pieds carrés à louer haut plafond sans colonne disponible à la location le 1er avril 2025 actuellement magasin de granit
FAITS SUR L’INSTALLATION ENTREPÔT
OCCUPANTS
- ÉTAGE
- NOM DE L’OCCUPANT
- SECTEUR D’ACTIVITÉ
- Inconnu
- Bethel New Life Inc
- Santé et assistance sociale
- Multi
- Katour Holdings, LLC
- -
- Inconnu
- Preciado's Auto Repair LLC
- Services
- 1er
- Rod's Auto Body
- Services
Présenté par
Katour Holdings, LLC
4742-4746 W Rice St
Hum, une erreur s’est produite lors de l’envoi de votre message. Veuillez réessayer.
Merci ! Votre message a été envoyé.








