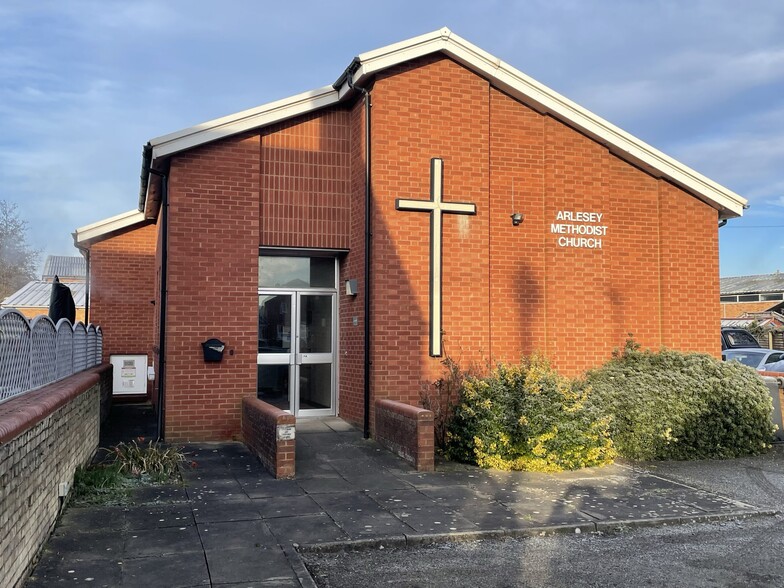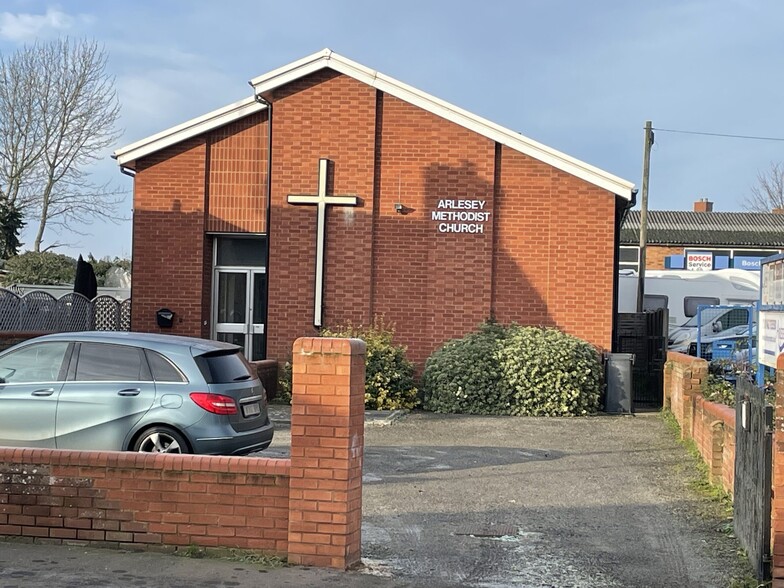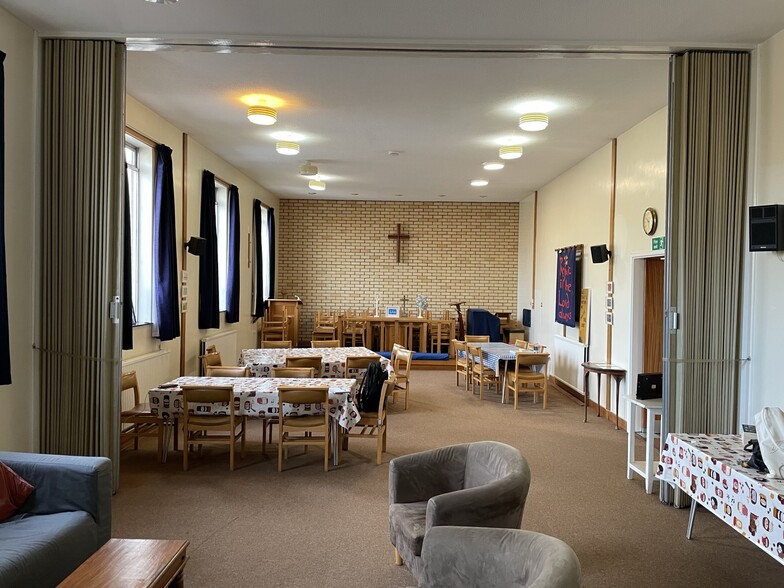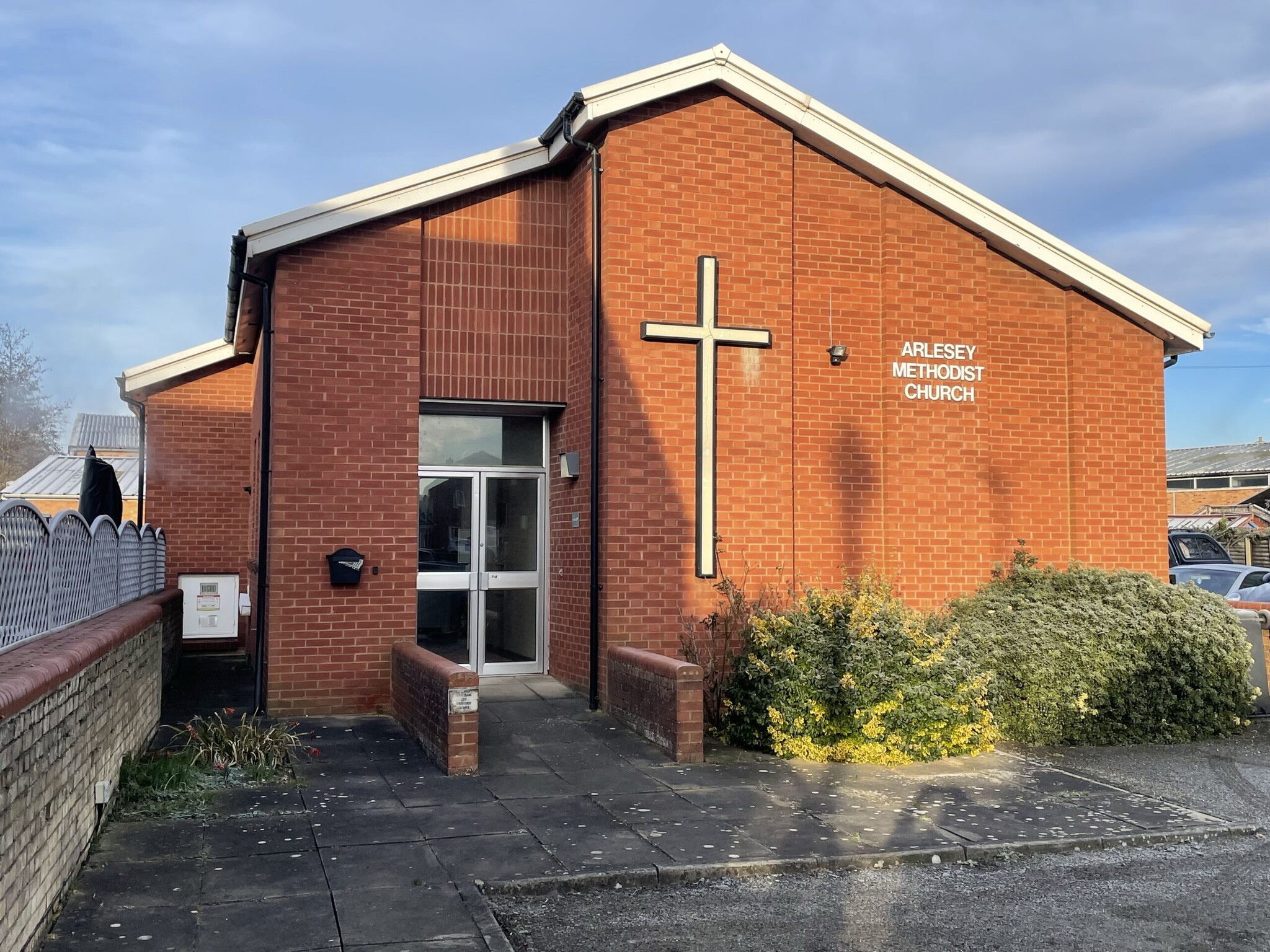
Arlesey Methodist Church | 47 High St
Cette fonctionnalité n’est pas disponible pour le moment.
Nous sommes désolés, mais la fonctionnalité à laquelle vous essayez d’accéder n’est pas disponible actuellement. Nous sommes au courant du problème et notre équipe travaille activement pour le résoudre.
Veuillez vérifier de nouveau dans quelques minutes. Veuillez nous excuser pour ce désagrément.
– L’équipe LoopNet
merci

Votre e-mail a été envoyé !
Arlesey Methodist Church 47 High St Spécialité 133 m² À vendre Arlesey SG15 6SW 235 286 € (1 774,77 €/m²)



Certaines informations ont été traduites automatiquement.
INFORMATIONS PRINCIPALES SUR L'INVESTISSEMENT
- Central village location
- Suitable for variety of uses (STP)
- Development opportunity (STP)
RÉSUMÉ ANALYTIQUE
Terms & Tenure: Offers in the region of £200,000 for the freehold are invited.
The site is located in the centre of the village, where it is predominantly residential in nature but with some commercial premises. The building is accessed from the rear of the footpath with a generally level aspect to an enclosed car park area.
The single building occupies almost the whole site. There is a small car parking area to the front of the church for about five cars. There is a side access route for direct admission to the kitchen at the rear. There is very little space around the building. The structure is of a masonry construction. The floors are typically solid. The roof is pitched with slate covering, where visible. The windows are single metal-framed. The church dates from the 1980s and has two distinct rooms according to the size of
the gathering. It has gas-fired central heating. The property is in current use and presents in good, reasonable condition, especially considering its age. There are built-in cupboards for storage throughout. The main hall has a retractable mid-point folding partition to create two rooms.
The site is located in the centre of the village, where it is predominantly residential in nature but with some commercial premises. The building is accessed from the rear of the footpath with a generally level aspect to an enclosed car park area.
The single building occupies almost the whole site. There is a small car parking area to the front of the church for about five cars. There is a side access route for direct admission to the kitchen at the rear. There is very little space around the building. The structure is of a masonry construction. The floors are typically solid. The roof is pitched with slate covering, where visible. The windows are single metal-framed. The church dates from the 1980s and has two distinct rooms according to the size of
the gathering. It has gas-fired central heating. The property is in current use and presents in good, reasonable condition, especially considering its age. There are built-in cupboards for storage throughout. The main hall has a retractable mid-point folding partition to create two rooms.
INFORMATIONS SUR L’IMMEUBLE
| Prix | 235 286 € | Sous-type de bien | Eglise |
| Prix par m² | 1 774,77 € | Surface du lot | 0,05 ha |
| Type de vente | Investissement ou propriétaire occupant | Surface de l’immeuble | 133 m² |
| Droit d’usage | Pleine propriété | Nb d’étages | 1 |
| Type de bien | Spécialité | Année de construction | 1980 |
| Prix | 235 286 € |
| Prix par m² | 1 774,77 € |
| Type de vente | Investissement ou propriétaire occupant |
| Droit d’usage | Pleine propriété |
| Type de bien | Spécialité |
| Sous-type de bien | Eglise |
| Surface du lot | 0,05 ha |
| Surface de l’immeuble | 133 m² |
| Nb d’étages | 1 |
| Année de construction | 1980 |
CARACTÉRISTIQUES
- Signalisation
1 of 1
1 de 7
VIDÉOS
VISITE 3D
PHOTOS
STREET VIEW
RUE
CARTE
1 of 1
Présenté par

Arlesey Methodist Church | 47 High St
Vous êtes déjà membre ? Connectez-vous
Hum, une erreur s’est produite lors de l’envoi de votre message. Veuillez réessayer.
Merci ! Votre message a été envoyé.


