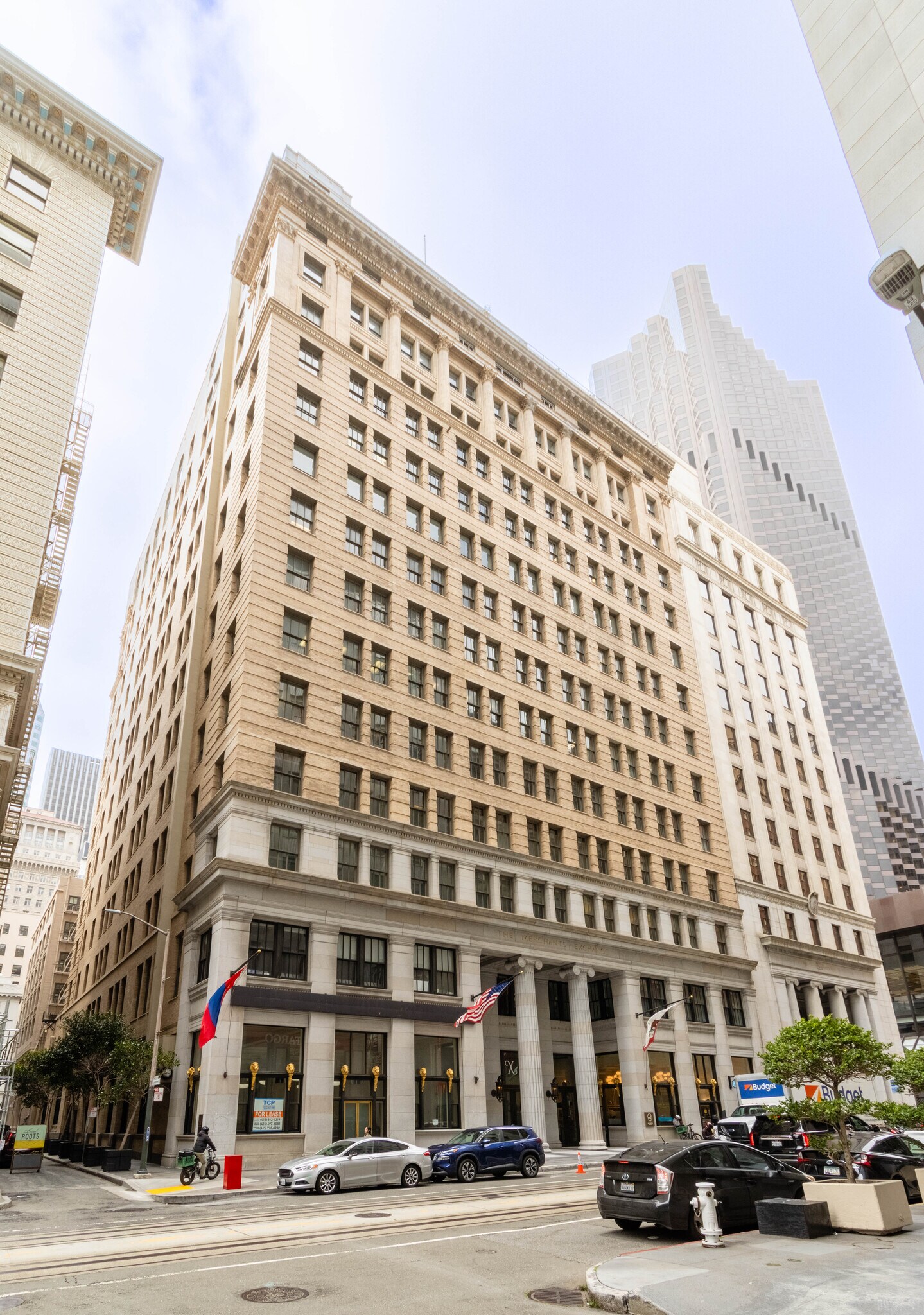Merchants Exchange Bldg 465 California St Bureaux/Local commercial | 373–1 227 m² | À louer | San Francisco, CA 94104
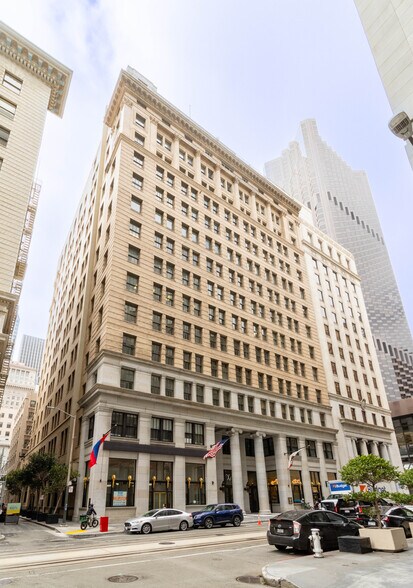
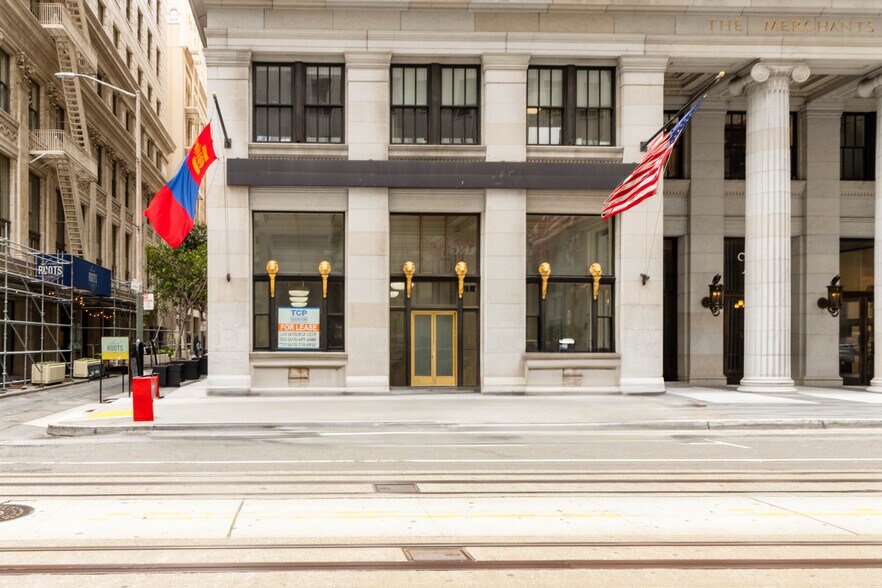
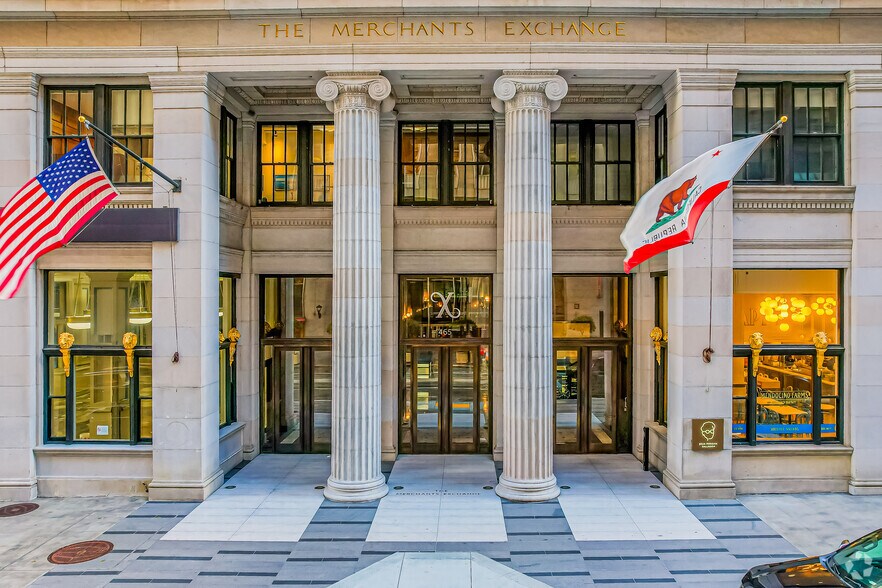
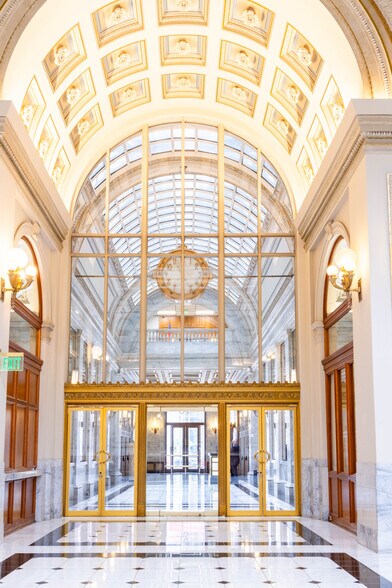
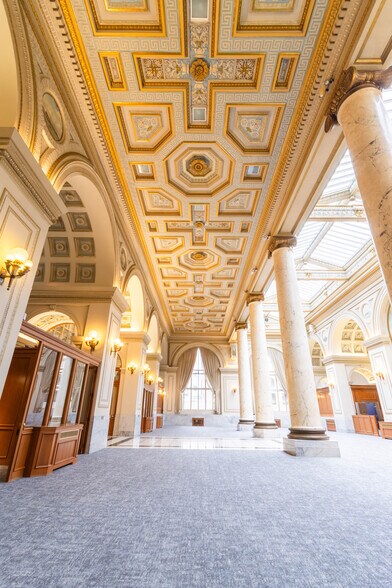
Certaines informations ont été traduites automatiquement.
INFORMATIONS PRINCIPALES
- Unique Opportunity For One of a Kind Historic Space
- Building Designed by Daniel Burnham & Willis Polk
- Located in Financial District, Access to Many Neighborhood Amenities
- Julia Morgan Ballroom and Event Space Located on 15th Floor
- Build To Suit / Tenant Improvements Available
- Walking Distance to Transit Options
TOUS LES ESPACES DISPONIBLES(2)
Afficher les loyers en
- ESPACE
- SURFACE
- DURÉE
- LOYER
- TYPE DE BIEN
- ÉTAT
- DISPONIBLE
• Five (5) Private Offices / Meeting Rooms • Landlord Willing to Build-to Suit • Atrium Skylight Provides Incredible Natural Light • Five (5) Famous William Coulter Maritime Sailing Murals Throughout • En Suite Restrooms and Kitchenette
- Entièrement aménagé comme Bureau de services financiers
- 5 bureaux privés
- 5 postes de travail
- Espace en excellent état
- Five (5) Private Offices / Meeting Rooms
- Atrium Skylight Provides Incredible Natural Light
- En Suite Restrooms and Kitchenette
- Principalement open space
- 1 salle de conférence
- Plafonds finis: 4,57 mètres - 6,10 mètres
- Toilettes privées
- Landlord Willing to Build-to Suit
- Five (5) Famous William Coulter Maritime Murals
• Excellent Frontage Along California Street • Tenant Improvement Allowance Available • Great Natural Light • En Suite Restrooms
- Entièrement aménagé comme Bureau standard
- 1 bureau privé
- 1 poste de travail
- Toilettes privées
- Tenant Improvement Allowance Available
- En Suite Restrooms
- Principalement open space
- 1 salle de conférence
- Plafonds finis: 3,05 mètres
- Excellent Frontage Along California Street
- Great Natural Light
| Espace | Surface | Durée | Loyer | Type de bien | État | Disponible |
| 1er étage, bureau Banking Hall | 855 m² | Négociable | Sur demande | Bureaux/Local commercial | Construction achevée | Maintenant |
| 1er étage, bureau Retail | 373 m² | Négociable | Sur demande | Bureaux/Local commercial | Construction achevée | Maintenant |
1er étage, bureau Banking Hall
| Surface |
| 855 m² |
| Durée |
| Négociable |
| Loyer |
| Sur demande |
| Type de bien |
| Bureaux/Local commercial |
| État |
| Construction achevée |
| Disponible |
| Maintenant |
1er étage, bureau Retail
| Surface |
| 373 m² |
| Durée |
| Négociable |
| Loyer |
| Sur demande |
| Type de bien |
| Bureaux/Local commercial |
| État |
| Construction achevée |
| Disponible |
| Maintenant |
APERÇU DU BIEN
• Unique Opportunity For One of a Kind Historic Space • Julia Morgan Ballroom and Event Space Located on 15th Floor • Building Designed by Daniel Burnham & Willis Polk • Build To Suit / Tenant Improvements Available • Located in Financial District, Access to Many Neighborhood Amenities • Walking Distance to Transit Options
- Accès 24 h/24
- Atrium
- Installations de conférences
- Espace d’entreposage
- Climatisation
- Détecteur de fumée
INFORMATIONS SUR L’IMMEUBLE
OCCUPANTS
- ÉTAGE
- NOM DE L’OCCUPANT
- SECTEUR D’ACTIVITÉ
- 16e
- Clint Reilly Landmark Properties
- Immobilier
- 6e
- Gameday Men's Health
- Santé et assistance sociale
- 5e
- Lillis Pitha LLP
- Services professionnels, scientifiques et techniques
- 5e
- Long & Levit LLP
- Services professionnels, scientifiques et techniques
- 8e
- Mac Innis Donner & Koplowitz
- Services professionnels, scientifiques et techniques
- 1er
- Mendocino Farms
- Hébergement et restauration
- 16e
- Nob Hill Gazette
- Information
- 12e
- Quay Eyeware, Inc.
- Enseigne
- 10e
- Room To Read
- Santé et assistance sociale
- 15e
- The Julia Morgan Ballroom
- Arts, divertissement et loisirs










