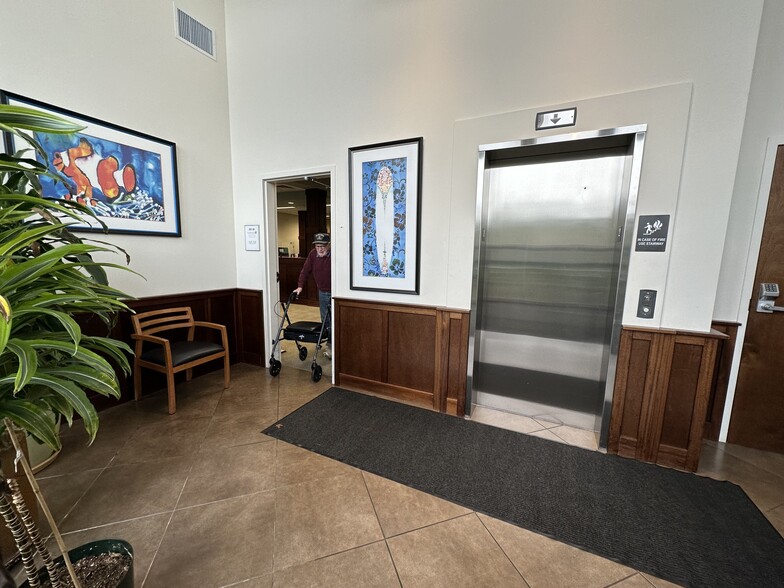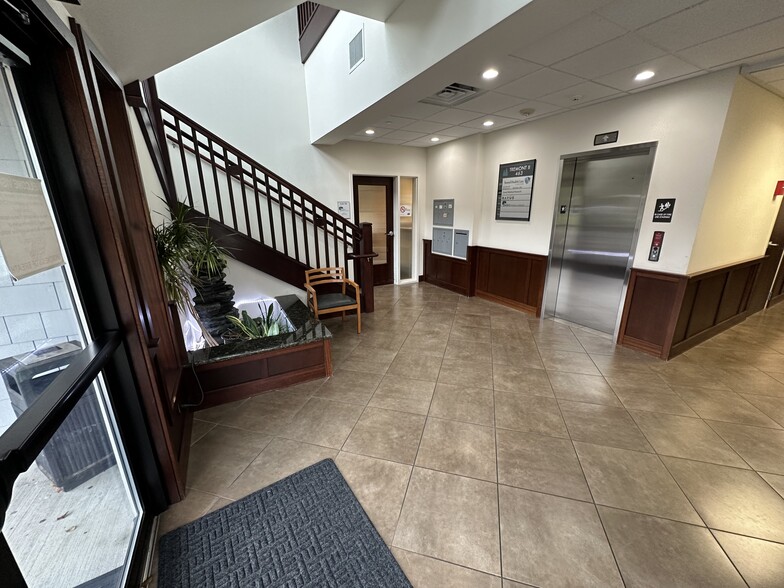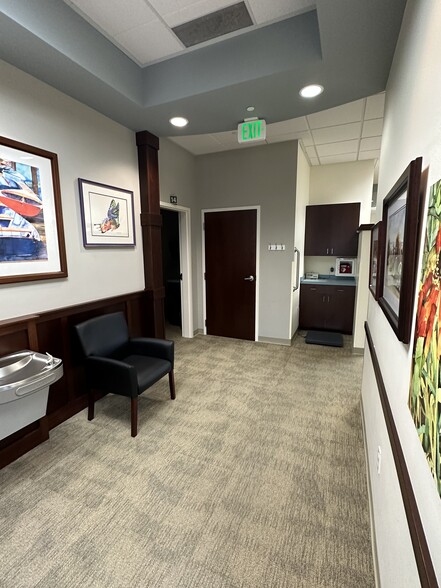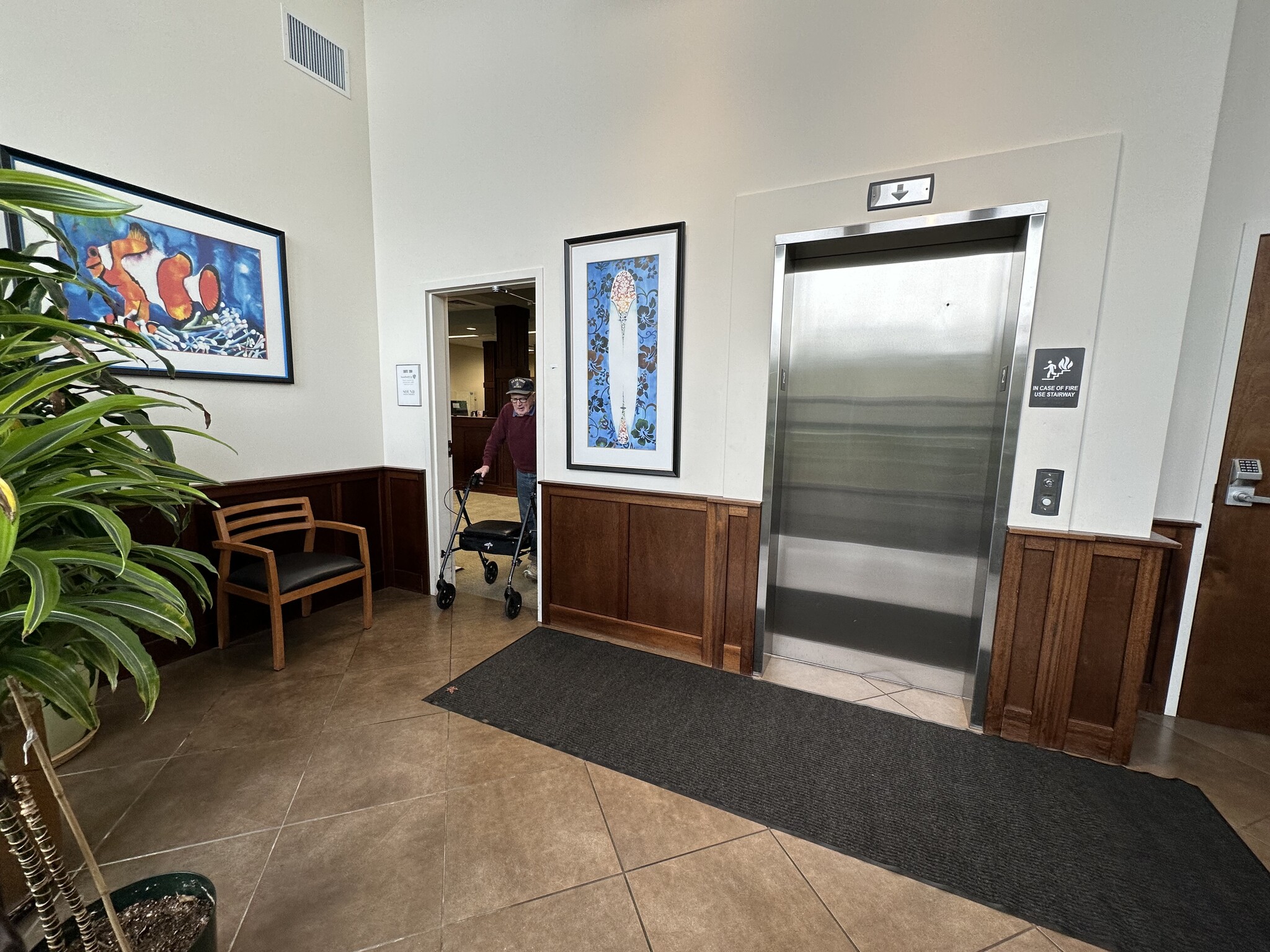
Cette fonctionnalité n’est pas disponible pour le moment.
Nous sommes désolés, mais la fonctionnalité à laquelle vous essayez d’accéder n’est pas disponible actuellement. Nous sommes au courant du problème et notre équipe travaille activement pour le résoudre.
Veuillez vérifier de nouveau dans quelques minutes. Veuillez nous excuser pour ce désagrément.
– L’équipe LoopNet
Votre e-mail a été envoyé.
Tremont Center Bldg B 463 Tremont St W Bureaux/Médical 117 – 442 m² À louer Port Orchard, WA 98366



Certaines informations ont été traduites automatiquement.
INFORMATIONS PRINCIPALES
- Un bâtiment plus récent à l'esthétique moderne
- Accès rapide et facile à l'autoroute 16
- Grande aire de stationnement
TOUS LES ESPACES DISPONIBLES(2)
Afficher les loyers en
- ESPACE
- SURFACE
- DURÉE
- LOYER
- TYPE DE BIEN
- ÉTAT
- DISPONIBLE
Located in a modern building constructed in 2010, this main floor suite offers a spacious, open layout with two private offices or exam rooms—customizable to fit your specific needs. The suite features large windows that fill the space with natural light, creating a bright and welcoming environment. The entry includes a separate room that functions perfectly as a lobby or waiting area. The suite is fully built out and ready for immediate use as a medical or professional office. There are four total suites on the main floor—three of which are currently occupied by established medical practices, creating a synergistic and professional environment. Lease terms include base rent plus a proportionate share of utilities and maintenance based on square footage.
- Il est possible que le loyer annoncé ne comprenne pas certains services publics, services d’immeuble et frais immobiliers.
- Principalement open space
- 2 Bureaux privés
- Accès aux ascenseurs
- Lumière naturelle
- Open space
- Open layout
- Entièrement aménagé comme Bureau standard
- Convient pour 4 - 11 Personnes
- Ventilation et chauffage centraux
- Entièrement moquetté
- CVC disponible en-dehors des heures ouvrables
- Accessible fauteuils roulants
Originally built in 2010, this building has recently undergone a high-quality remodel to accommodate a transition in occupancy. The current medical tenant, who formerly occupied the entire top floor, has scaled back, creating a rare opportunity to lease a newly configured second-floor suite. This thoughtfully designed space is fully built out and ready for immediate use as a medical or professional office. The flexible layout includes multiple private offices or exam rooms tailored to your needs, complemented by a spacious open lobby adorned with elegant wood trim, a marble reception counter, and large windows that flood the area with natural light. A standout feature of the lobby is a built-in aquarium, ready to be stocked to create a soothing and welcoming atmosphere for clients and patients. The suite is conveniently accessible via both elevator and stairs and is located adjacent to an established medical office. Lease terms include base rent plus a proportionate share of utilities and maintenance, based on square footage.
- Il est possible que le loyer annoncé ne comprenne pas certains services publics, services d’immeuble et frais immobiliers.
- Convient pour 8 - 28 Personnes
- 1 Salle de conférence
- Plafonds finis: 3,05 mètres
- Aire de réception
- Accès aux ascenseurs
- Entièrement moquetté
- Hauts plafonds
- Lumière naturelle
- Éclairage d’urgence
- Move in ready
- Entièrement aménagé comme Espace de santé
- 6 Bureaux privés
- 6 Postes de travail
- Espace en excellent état
- Ventilation et chauffage centraux
- Toilettes privées
- Espace d’angle
- Plafonds suspendus
- CVC disponible en-dehors des heures ouvrables
- Accessible fauteuils roulants
| Espace | Surface | Durée | Loyer | Type de bien | État | Disponible |
| 1er étage, bureau 103 | 117 m² | 5 Ans | 214,22 € /m²/an 17,85 € /m²/mois 25 136 € /an 2 095 € /mois | Bureaux/Médical | Construction achevée | Maintenant |
| 2e étage, bureau 202 | 279 – 325 m² | 5-7 Ans | 214,22 € /m²/an 17,85 € /m²/mois 69 657 € /an 5 805 € /mois | Bureaux/Médical | Construction achevée | 60 jours |
1er étage, bureau 103
| Surface |
| 117 m² |
| Durée |
| 5 Ans |
| Loyer |
| 214,22 € /m²/an 17,85 € /m²/mois 25 136 € /an 2 095 € /mois |
| Type de bien |
| Bureaux/Médical |
| État |
| Construction achevée |
| Disponible |
| Maintenant |
2e étage, bureau 202
| Surface |
| 279 – 325 m² |
| Durée |
| 5-7 Ans |
| Loyer |
| 214,22 € /m²/an 17,85 € /m²/mois 69 657 € /an 5 805 € /mois |
| Type de bien |
| Bureaux/Médical |
| État |
| Construction achevée |
| Disponible |
| 60 jours |
1er étage, bureau 103
| Surface | 117 m² |
| Durée | 5 Ans |
| Loyer | 214,22 € /m²/an |
| Type de bien | Bureaux/Médical |
| État | Construction achevée |
| Disponible | Maintenant |
Located in a modern building constructed in 2010, this main floor suite offers a spacious, open layout with two private offices or exam rooms—customizable to fit your specific needs. The suite features large windows that fill the space with natural light, creating a bright and welcoming environment. The entry includes a separate room that functions perfectly as a lobby or waiting area. The suite is fully built out and ready for immediate use as a medical or professional office. There are four total suites on the main floor—three of which are currently occupied by established medical practices, creating a synergistic and professional environment. Lease terms include base rent plus a proportionate share of utilities and maintenance based on square footage.
- Il est possible que le loyer annoncé ne comprenne pas certains services publics, services d’immeuble et frais immobiliers.
- Entièrement aménagé comme Bureau standard
- Principalement open space
- Convient pour 4 - 11 Personnes
- 2 Bureaux privés
- Ventilation et chauffage centraux
- Accès aux ascenseurs
- Entièrement moquetté
- Lumière naturelle
- CVC disponible en-dehors des heures ouvrables
- Open space
- Accessible fauteuils roulants
- Open layout
2e étage, bureau 202
| Surface | 279 – 325 m² |
| Durée | 5-7 Ans |
| Loyer | 214,22 € /m²/an |
| Type de bien | Bureaux/Médical |
| État | Construction achevée |
| Disponible | 60 jours |
Originally built in 2010, this building has recently undergone a high-quality remodel to accommodate a transition in occupancy. The current medical tenant, who formerly occupied the entire top floor, has scaled back, creating a rare opportunity to lease a newly configured second-floor suite. This thoughtfully designed space is fully built out and ready for immediate use as a medical or professional office. The flexible layout includes multiple private offices or exam rooms tailored to your needs, complemented by a spacious open lobby adorned with elegant wood trim, a marble reception counter, and large windows that flood the area with natural light. A standout feature of the lobby is a built-in aquarium, ready to be stocked to create a soothing and welcoming atmosphere for clients and patients. The suite is conveniently accessible via both elevator and stairs and is located adjacent to an established medical office. Lease terms include base rent plus a proportionate share of utilities and maintenance, based on square footage.
- Il est possible que le loyer annoncé ne comprenne pas certains services publics, services d’immeuble et frais immobiliers.
- Entièrement aménagé comme Espace de santé
- Convient pour 8 - 28 Personnes
- 6 Bureaux privés
- 1 Salle de conférence
- 6 Postes de travail
- Plafonds finis: 3,05 mètres
- Espace en excellent état
- Aire de réception
- Ventilation et chauffage centraux
- Accès aux ascenseurs
- Toilettes privées
- Entièrement moquetté
- Espace d’angle
- Hauts plafonds
- Plafonds suspendus
- Lumière naturelle
- CVC disponible en-dehors des heures ouvrables
- Éclairage d’urgence
- Accessible fauteuils roulants
- Move in ready
APERÇU DU BIEN
Ce bâtiment a été construit en 2010 en tant que bâtiment de bureaux médicaux pour notre locataire Sound Healthcare et divers autres locataires, notamment des entreprises de laboratoire et de physiothérapie. Il est situé à proximité de l'autoroute 16 sur Tremont Drive à Port Orchard.
INFORMATIONS SUR L’IMMEUBLE
Présenté par
Tremont Lot B, LLC
Tremont Center Bldg B | 463 Tremont St W
Hum, une erreur s’est produite lors de l’envoi de votre message. Veuillez réessayer.
Merci ! Votre message a été envoyé.





