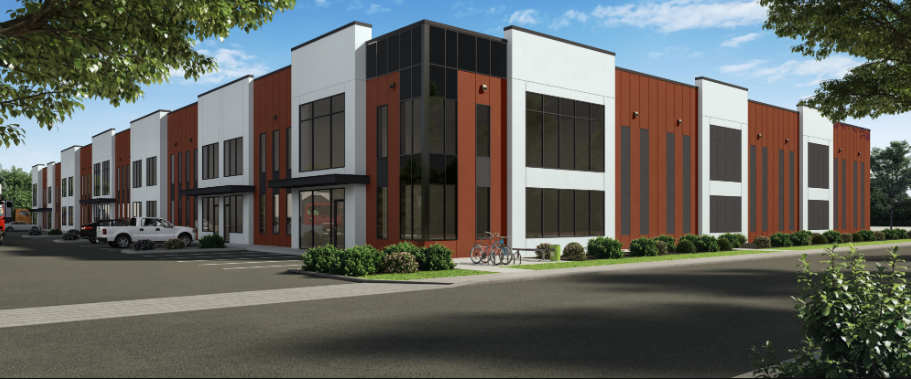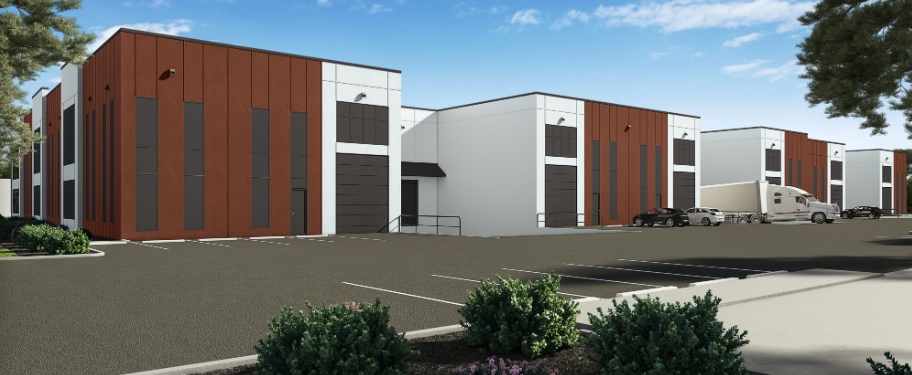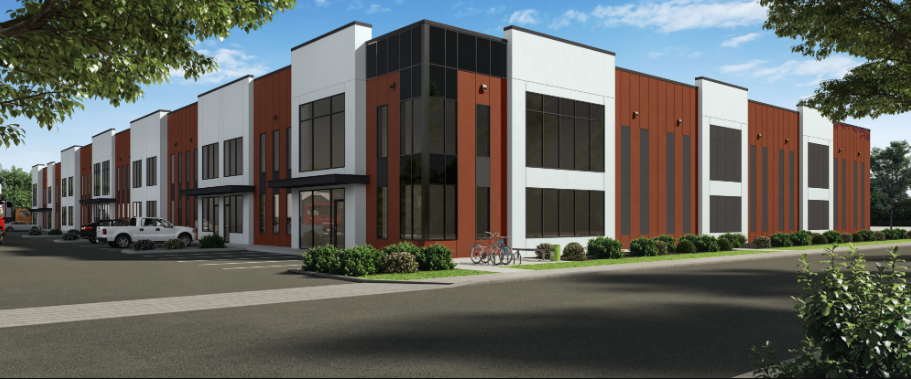
Cette fonctionnalité n’est pas disponible pour le moment.
Nous sommes désolés, mais la fonctionnalité à laquelle vous essayez d’accéder n’est pas disponible actuellement. Nous sommes au courant du problème et notre équipe travaille activement pour le résoudre.
Veuillez vérifier de nouveau dans quelques minutes. Veuillez nous excuser pour ce désagrément.
– L’équipe LoopNet
Votre e-mail a été envoyé.
Building B 4605 34 St Industriel/Logistique 153 – 1 201 m² Immeuble 4 étoiles À louer Vernon, BC V1T 5Y8


Certaines informations ont été traduites automatiquement.
INFORMATIONS PRINCIPALES
- 26' Clear Height
CARACTÉRISTIQUES
TOUS LES ESPACES DISPONIBLES(3)
Afficher les loyers en
- ESPACE
- SURFACE
- DURÉE
- LOYER
- TYPE DE BIEN
- ÉTAT
- DISPONIBLE
Now preleasing the first phase of Building B in SALT Centre, Vernon’s newest, premier master-planned industrial complex. Unit 1 is a small-bay, end-cap, industrial unit totaling 2,260 SF located at the front of the building. Insulated, pre-cast concrete panel construction with 26’ clear ceiling height. Includes one grade-level loading bay with a 12’ x 14’ overhead door at the front of the unit. Gas-fired unit heater, LED fixtures and ESFR fire protection system. Dedicated parking to the front of the unit. This is a preleasing opportunity with anticipated completion in Q3 – 2025. Current configuration is flexible during the construction phase, providing the ability to combine units if a larger, contiguous space is required.
- Le loyer ne comprend pas les services publics, les frais immobiliers ou les services de l’immeuble.
- Espace en excellent état
- 1 Accès plain-pied
- Entreposage sécurisé
Now preleasing the first phase of Building B in SALT Centre, Vernon’s newest, premier master-planned industrial complex. Unit 18 is a medium-bay, in-line, industrial unit totaling 9020 SF, with 6,820 SF on the main floor and a 2,200 SF mezzanine level, located at the back of the building. Insulated, pre-cast concrete panel construction with 26’ clear ceiling height. Includes one grade-level loading bay with a 12’ x 14’ overhead door and one dock-level loading bay with an 8’ x 10’ overhead door, both located at the rear of the building. Gas-fired unit heater, LED fixtures and ESFR fire protection system. Dedicated parking to the front of the unit. This is a preleasing opportunity with anticipated completion in Q3 - 2025. Current configuration is flexible during the construction phase, providing the ability to combine units if a larger, contiguous space is required.
- Le loyer ne comprend pas les services publics, les frais immobiliers ou les services de l’immeuble.
- 1 Accès plain-pied
- 1 Quai de chargement
- Comprend 204 m² d’espace de bureau dédié
- Espace en excellent état
- Entreposage sécurisé
Now preleasing the first phase of Building B in SALT Centre, Vernon’s newest, premier master-planned industrial complex. Unit 2 is a small-bay, in-line, industrial unit totaling 1,652 SF located at the front of the building. Insulated, pre-cast concrete panel construction with 26’ clear ceiling height. Includes one grade-level loading bay with a 12’ x 14’ overhead door at the front of the unit. Gas-fired unit heater, LED fixtures and ESFR fire protection system. Dedicated parking to the front of the unit. This is a preleasing opportunity with anticipated completion in Q3 - 2025. Current configuration is flexible during the construction phase, providing the ability to combine units if a larger, contiguous space is required.
- Le loyer ne comprend pas les services publics, les frais immobiliers ou les services de l’immeuble.
- Espace en excellent état
- 1 Accès plain-pied
- Entreposage sécurisé
| Espace | Surface | Durée | Loyer | Type de bien | État | Disponible |
| 1er étage – 1 | 210 m² | Négociable | 126,60 € /m²/an 10,55 € /m²/mois 26 580 € /an 2 215 € /mois | Industriel/Logistique | - | 01/10/2025 |
| 1er étage – 18 | 838 m² | Négociable | 116,33 € /m²/an 9,69 € /m²/mois 97 484 € /an 8 124 € /mois | Industriel/Logistique | Construction achevée | 01/10/2025 |
| 1er étage – 2 | 153 m² | Négociable | 123,17 € /m²/an 10,26 € /m²/mois 18 904 € /an 1 575 € /mois | Industriel/Logistique | Construction achevée | 01/10/2025 |
1er étage – 1
| Surface |
| 210 m² |
| Durée |
| Négociable |
| Loyer |
| 126,60 € /m²/an 10,55 € /m²/mois 26 580 € /an 2 215 € /mois |
| Type de bien |
| Industriel/Logistique |
| État |
| - |
| Disponible |
| 01/10/2025 |
1er étage – 18
| Surface |
| 838 m² |
| Durée |
| Négociable |
| Loyer |
| 116,33 € /m²/an 9,69 € /m²/mois 97 484 € /an 8 124 € /mois |
| Type de bien |
| Industriel/Logistique |
| État |
| Construction achevée |
| Disponible |
| 01/10/2025 |
1er étage – 2
| Surface |
| 153 m² |
| Durée |
| Négociable |
| Loyer |
| 123,17 € /m²/an 10,26 € /m²/mois 18 904 € /an 1 575 € /mois |
| Type de bien |
| Industriel/Logistique |
| État |
| Construction achevée |
| Disponible |
| 01/10/2025 |
1er étage – 1
| Surface | 210 m² |
| Durée | Négociable |
| Loyer | 126,60 € /m²/an |
| Type de bien | Industriel/Logistique |
| État | - |
| Disponible | 01/10/2025 |
Now preleasing the first phase of Building B in SALT Centre, Vernon’s newest, premier master-planned industrial complex. Unit 1 is a small-bay, end-cap, industrial unit totaling 2,260 SF located at the front of the building. Insulated, pre-cast concrete panel construction with 26’ clear ceiling height. Includes one grade-level loading bay with a 12’ x 14’ overhead door at the front of the unit. Gas-fired unit heater, LED fixtures and ESFR fire protection system. Dedicated parking to the front of the unit. This is a preleasing opportunity with anticipated completion in Q3 – 2025. Current configuration is flexible during the construction phase, providing the ability to combine units if a larger, contiguous space is required.
- Le loyer ne comprend pas les services publics, les frais immobiliers ou les services de l’immeuble.
- 1 Accès plain-pied
- Espace en excellent état
- Entreposage sécurisé
1er étage – 18
| Surface | 838 m² |
| Durée | Négociable |
| Loyer | 116,33 € /m²/an |
| Type de bien | Industriel/Logistique |
| État | Construction achevée |
| Disponible | 01/10/2025 |
Now preleasing the first phase of Building B in SALT Centre, Vernon’s newest, premier master-planned industrial complex. Unit 18 is a medium-bay, in-line, industrial unit totaling 9020 SF, with 6,820 SF on the main floor and a 2,200 SF mezzanine level, located at the back of the building. Insulated, pre-cast concrete panel construction with 26’ clear ceiling height. Includes one grade-level loading bay with a 12’ x 14’ overhead door and one dock-level loading bay with an 8’ x 10’ overhead door, both located at the rear of the building. Gas-fired unit heater, LED fixtures and ESFR fire protection system. Dedicated parking to the front of the unit. This is a preleasing opportunity with anticipated completion in Q3 - 2025. Current configuration is flexible during the construction phase, providing the ability to combine units if a larger, contiguous space is required.
- Le loyer ne comprend pas les services publics, les frais immobiliers ou les services de l’immeuble.
- Comprend 204 m² d’espace de bureau dédié
- 1 Accès plain-pied
- Espace en excellent état
- 1 Quai de chargement
- Entreposage sécurisé
1er étage – 2
| Surface | 153 m² |
| Durée | Négociable |
| Loyer | 123,17 € /m²/an |
| Type de bien | Industriel/Logistique |
| État | Construction achevée |
| Disponible | 01/10/2025 |
Now preleasing the first phase of Building B in SALT Centre, Vernon’s newest, premier master-planned industrial complex. Unit 2 is a small-bay, in-line, industrial unit totaling 1,652 SF located at the front of the building. Insulated, pre-cast concrete panel construction with 26’ clear ceiling height. Includes one grade-level loading bay with a 12’ x 14’ overhead door at the front of the unit. Gas-fired unit heater, LED fixtures and ESFR fire protection system. Dedicated parking to the front of the unit. This is a preleasing opportunity with anticipated completion in Q3 - 2025. Current configuration is flexible during the construction phase, providing the ability to combine units if a larger, contiguous space is required.
- Le loyer ne comprend pas les services publics, les frais immobiliers ou les services de l’immeuble.
- 1 Accès plain-pied
- Espace en excellent état
- Entreposage sécurisé
APERÇU DU BIEN
Discover SALT Centre, a landmark development by Wesmont Group, in Vernon’s thriving industrial hub near Highway 97N. This masterplanned complex spans approximately 350,000 square feet across nine state-of-the-art buildings, setting a new standard for industrial space in North Vernon. Building B: The Future of Versatile Industrial Space Building B at SALT Centre features 18 light industrial units totaling 67,845 square feet on a 2.55-acre parcel. Designed with flexibility in mind, it offers ideal spaces for warehousing, light manufacturing, distribution, and office needs
FAITS SUR L’INSTALLATION DISTRIBUTION
Présenté par

Building B | 4605 34 St
Hum, une erreur s’est produite lors de l’envoi de votre message. Veuillez réessayer.
Merci ! Votre message a été envoyé.


