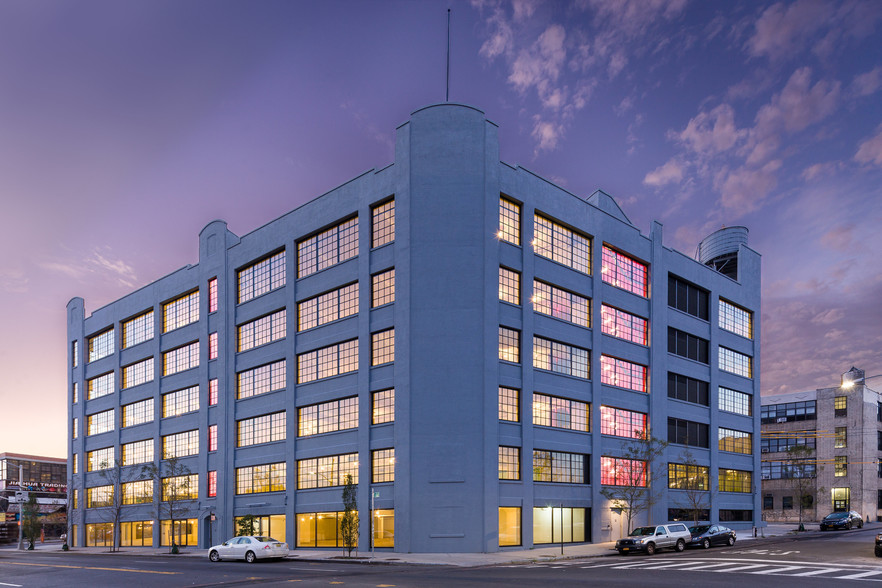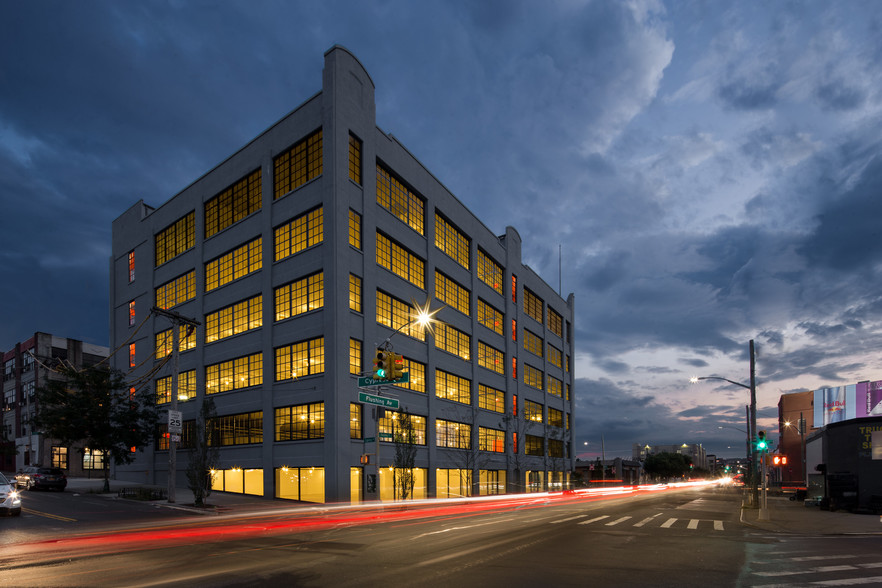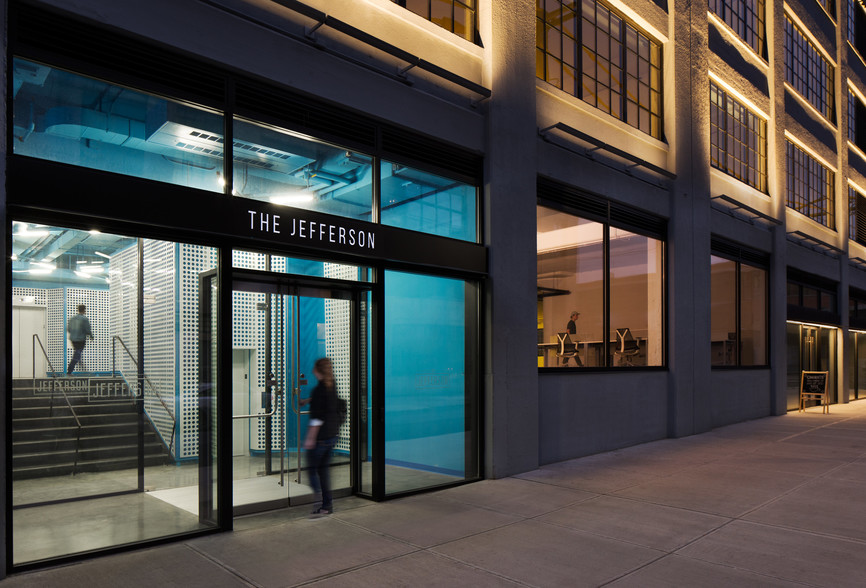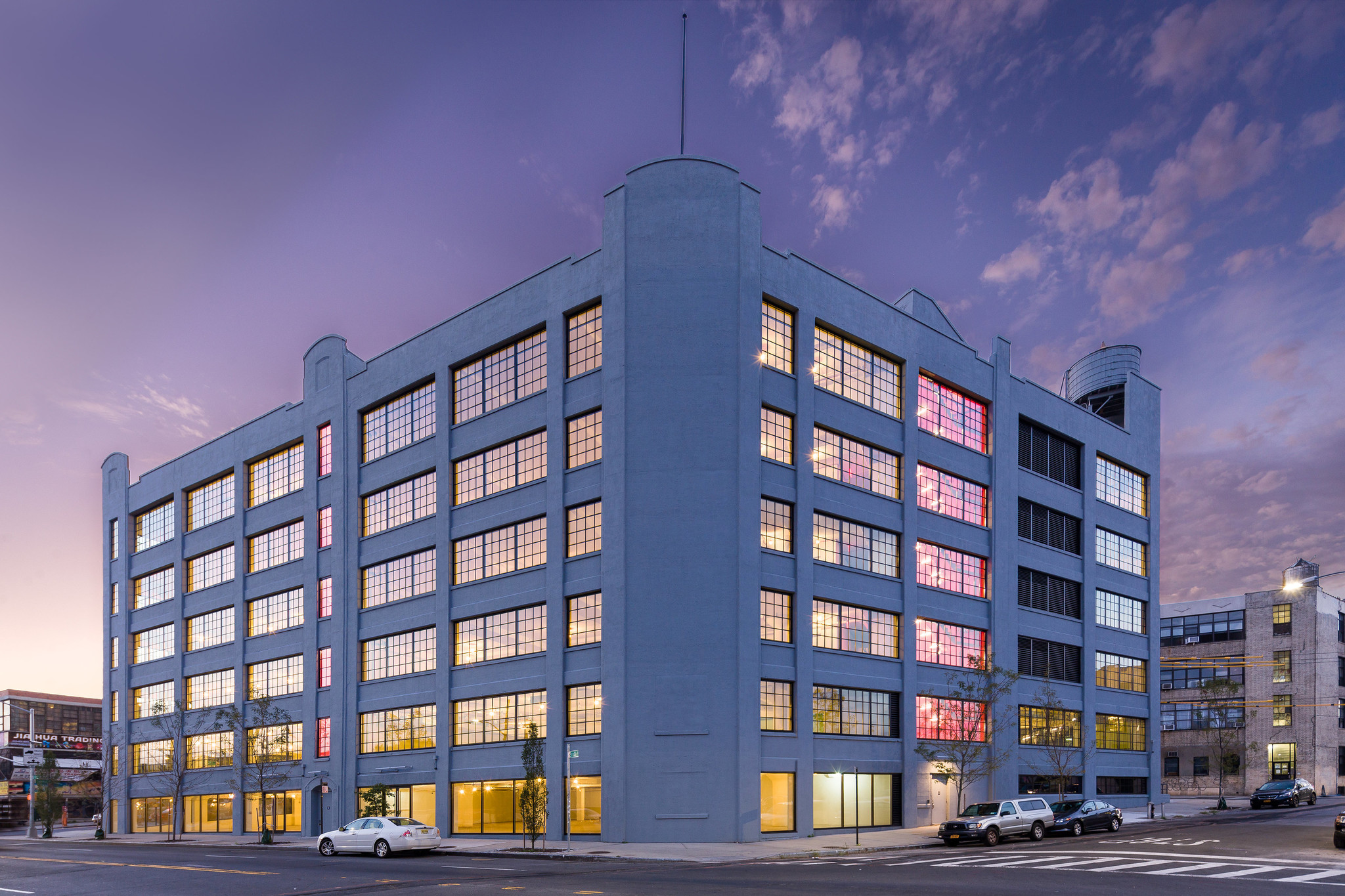
Cette fonctionnalité n’est pas disponible pour le moment.
Nous sommes désolés, mais la fonctionnalité à laquelle vous essayez d’accéder n’est pas disponible actuellement. Nous sommes au courant du problème et notre équipe travaille activement pour le résoudre.
Veuillez vérifier de nouveau dans quelques minutes. Veuillez nous excuser pour ce désagrément.
– L’équipe LoopNet
merci

Votre e-mail a été envoyé !
The Jefferson 455 Jefferson St 362 – 10 807 m² À louer Brooklyn, NY 11221



Certaines informations ont été traduites automatiquement.
INFORMATIONS PRINCIPALES
- À proximité immédiate du train L à Jefferson St.
- D'importantes rénovations du bâtiment ont été récemment achevées, y compris un nouveau hall d'entrée, des ascenseurs, des fenêtres et des salles de bains.
- Vaste terrasse sur le toit avec vue sur Manhattan, local à vélos, vestiaire avec douches et aire de chargement/garage accessible en voiture.
TOUS LES ESPACES DISPONIBLES(6)
Afficher les loyers en
- ESPACE
- SURFACE
- DURÉE
- LOYER
- TYPE DE BIEN
- ÉTAT
- DISPONIBLE
• Full building availability of 115,000 RSF+ with branded signage opportunities • Landlord is open to varying use groups including medical, education, flex industrial, storage, etc. • Substantial building renovation recently completed including new lobby, elevators, windows, and bathrooms • Expansive roof deck with Manhattan views, bike room, locker room with showers, and drive-in loading/garage bay • Potential for multiple private entrances • 21,500 +/- RSF floor plates • Ceilings heights of 11.5’ – 14’ • Immediate proximity to L train at Jefferson St
- Peut être combiné avec un ou plusieurs espaces supplémentaires jusqu’à 10 807 m² d’espace adjacent
- Plafonds finis: 3,48 - 4,27 m
- Convient pour 10 - 67 Personnes
• Full building availability of 115,000 RSF+ with branded signage opportunities • Landlord is open to varying use groups including medical, education, flex industrial, storage, etc. • Substantial building renovation recently completed including new lobby, elevators, windows, and bathrooms • Expansive roof deck with Manhattan views, bike room, locker room with showers, and drive-in loading/garage bay • Potential for multiple private entrances • 21,500 +/- RSF floor plates • Ceilings heights of 11.5’ – 14’ • Immediate proximity to L train at Jefferson St
- Disposition open space
- Plafonds finis: 3,48 - 4,27 m
- Ventilation et chauffage centraux
- Convient pour 55 - 173 Personnes
- Peut être combiné avec un ou plusieurs espaces supplémentaires jusqu’à 10 807 m² d’espace adjacent
- Lumière naturelle
• Full building availability of 115,000 RSF+ with branded signage opportunities • Landlord is open to varying use groups including medical, education, flex industrial, storage, etc. • Substantial building renovation recently completed including new lobby, elevators, windows, and bathrooms • Expansive roof deck with Manhattan views, bike room, locker room with showers, and drive-in loading/garage bay • Potential for multiple private entrances • 21,500 +/- RSF floor plates • Ceilings heights of 11.5’ – 14’ • Immediate proximity to L train at Jefferson St
- Disposition open space
- Plafonds finis: 3,48 - 4,27 m
- Ventilation et chauffage centraux
- Convient pour 55 - 173 Personnes
- Peut être combiné avec un ou plusieurs espaces supplémentaires jusqu’à 10 807 m² d’espace adjacent
- Lumière naturelle
• Full building availability of 115,000 RSF+ with branded signage opportunities • Landlord is open to varying use groups including medical, education, flex industrial, storage, etc. • Substantial building renovation recently completed including new lobby, elevators, windows, and bathrooms • Expansive roof deck with Manhattan views, bike room, locker room with showers, and drive-in loading/garage bay • Potential for multiple private entrances • 21,500 +/- RSF floor plates • Ceilings heights of 11.5’ – 14’ • Immediate proximity to L train at Jefferson St
- Disposition open space
- Plafonds finis: 3,48 - 4,27 m
- Ventilation et chauffage centraux
- Convient pour 55 - 173 Personnes
- Peut être combiné avec un ou plusieurs espaces supplémentaires jusqu’à 10 807 m² d’espace adjacent
- Lumière naturelle
- Disposition open space
- Plafonds finis: 3,48 - 4,27 m
- Ventilation et chauffage centraux
- Convient pour 55 - 173 Personnes
- Peut être combiné avec un ou plusieurs espaces supplémentaires jusqu’à 10 807 m² d’espace adjacent
- Lumière naturelle
• Full building availability of 115,000 RSF+ with branded signage opportunities • Landlord is open to varying use groups including medical, education, flex industrial, storage, etc. • Substantial building renovation recently completed including new lobby, elevators, windows, and bathrooms • Expansive roof deck with Manhattan views, bike room, locker room with showers, and drive-in loading/garage bay • Potential for multiple private entrances • 21,500 +/- RSF floor plates • Ceilings heights of 11.5’ – 14’ • Immediate proximity to L train at Jefferson St
- Disposition open space
- Plafonds finis: 3,48 - 4,27 m
- Ventilation et chauffage centraux
- Convient pour 55 - 173 Personnes
- Peut être combiné avec un ou plusieurs espaces supplémentaires jusqu’à 10 807 m² d’espace adjacent
- Lumière naturelle
| Espace | Surface | Durée | Loyer | Type de bien | État | Disponible |
| 1er étage | 362 – 771 m² | Négociable | Sur demande Sur demande Sur demande Sur demande | Local commercial | - | Maintenant |
| 2e étage | 2 007 m² | Négociable | Sur demande Sur demande Sur demande Sur demande | Bureaux/Médical | Construction partielle | Maintenant |
| 3e étage | 2 007 m² | Négociable | Sur demande Sur demande Sur demande Sur demande | Bureaux/Médical | Construction partielle | 90 jours |
| 4e étage | 2 007 m² | Négociable | Sur demande Sur demande Sur demande Sur demande | Bureaux/Médical | Construction partielle | 90 jours |
| 5e étage | 2 007 m² | Négociable | Sur demande Sur demande Sur demande Sur demande | Bureaux/Médical | Construction partielle | 90 jours |
| 6e étage | 2 007 m² | Négociable | Sur demande Sur demande Sur demande Sur demande | Bureaux/Médical | Construction partielle | 90 jours |
1er étage
| Surface |
| 362 – 771 m² |
| Durée |
| Négociable |
| Loyer |
| Sur demande Sur demande Sur demande Sur demande |
| Type de bien |
| Local commercial |
| État |
| - |
| Disponible |
| Maintenant |
2e étage
| Surface |
| 2 007 m² |
| Durée |
| Négociable |
| Loyer |
| Sur demande Sur demande Sur demande Sur demande |
| Type de bien |
| Bureaux/Médical |
| État |
| Construction partielle |
| Disponible |
| Maintenant |
3e étage
| Surface |
| 2 007 m² |
| Durée |
| Négociable |
| Loyer |
| Sur demande Sur demande Sur demande Sur demande |
| Type de bien |
| Bureaux/Médical |
| État |
| Construction partielle |
| Disponible |
| 90 jours |
4e étage
| Surface |
| 2 007 m² |
| Durée |
| Négociable |
| Loyer |
| Sur demande Sur demande Sur demande Sur demande |
| Type de bien |
| Bureaux/Médical |
| État |
| Construction partielle |
| Disponible |
| 90 jours |
5e étage
| Surface |
| 2 007 m² |
| Durée |
| Négociable |
| Loyer |
| Sur demande Sur demande Sur demande Sur demande |
| Type de bien |
| Bureaux/Médical |
| État |
| Construction partielle |
| Disponible |
| 90 jours |
6e étage
| Surface |
| 2 007 m² |
| Durée |
| Négociable |
| Loyer |
| Sur demande Sur demande Sur demande Sur demande |
| Type de bien |
| Bureaux/Médical |
| État |
| Construction partielle |
| Disponible |
| 90 jours |
1er étage
| Surface | 362 – 771 m² |
| Durée | Négociable |
| Loyer | Sur demande |
| Type de bien | Local commercial |
| État | - |
| Disponible | Maintenant |
• Full building availability of 115,000 RSF+ with branded signage opportunities • Landlord is open to varying use groups including medical, education, flex industrial, storage, etc. • Substantial building renovation recently completed including new lobby, elevators, windows, and bathrooms • Expansive roof deck with Manhattan views, bike room, locker room with showers, and drive-in loading/garage bay • Potential for multiple private entrances • 21,500 +/- RSF floor plates • Ceilings heights of 11.5’ – 14’ • Immediate proximity to L train at Jefferson St
- Peut être combiné avec un ou plusieurs espaces supplémentaires jusqu’à 10 807 m² d’espace adjacent
- Convient pour 10 - 67 Personnes
- Plafonds finis: 3,48 - 4,27 m
2e étage
| Surface | 2 007 m² |
| Durée | Négociable |
| Loyer | Sur demande |
| Type de bien | Bureaux/Médical |
| État | Construction partielle |
| Disponible | Maintenant |
• Full building availability of 115,000 RSF+ with branded signage opportunities • Landlord is open to varying use groups including medical, education, flex industrial, storage, etc. • Substantial building renovation recently completed including new lobby, elevators, windows, and bathrooms • Expansive roof deck with Manhattan views, bike room, locker room with showers, and drive-in loading/garage bay • Potential for multiple private entrances • 21,500 +/- RSF floor plates • Ceilings heights of 11.5’ – 14’ • Immediate proximity to L train at Jefferson St
- Disposition open space
- Convient pour 55 - 173 Personnes
- Plafonds finis: 3,48 - 4,27 m
- Peut être combiné avec un ou plusieurs espaces supplémentaires jusqu’à 10 807 m² d’espace adjacent
- Ventilation et chauffage centraux
- Lumière naturelle
3e étage
| Surface | 2 007 m² |
| Durée | Négociable |
| Loyer | Sur demande |
| Type de bien | Bureaux/Médical |
| État | Construction partielle |
| Disponible | 90 jours |
• Full building availability of 115,000 RSF+ with branded signage opportunities • Landlord is open to varying use groups including medical, education, flex industrial, storage, etc. • Substantial building renovation recently completed including new lobby, elevators, windows, and bathrooms • Expansive roof deck with Manhattan views, bike room, locker room with showers, and drive-in loading/garage bay • Potential for multiple private entrances • 21,500 +/- RSF floor plates • Ceilings heights of 11.5’ – 14’ • Immediate proximity to L train at Jefferson St
- Disposition open space
- Convient pour 55 - 173 Personnes
- Plafonds finis: 3,48 - 4,27 m
- Peut être combiné avec un ou plusieurs espaces supplémentaires jusqu’à 10 807 m² d’espace adjacent
- Ventilation et chauffage centraux
- Lumière naturelle
4e étage
| Surface | 2 007 m² |
| Durée | Négociable |
| Loyer | Sur demande |
| Type de bien | Bureaux/Médical |
| État | Construction partielle |
| Disponible | 90 jours |
• Full building availability of 115,000 RSF+ with branded signage opportunities • Landlord is open to varying use groups including medical, education, flex industrial, storage, etc. • Substantial building renovation recently completed including new lobby, elevators, windows, and bathrooms • Expansive roof deck with Manhattan views, bike room, locker room with showers, and drive-in loading/garage bay • Potential for multiple private entrances • 21,500 +/- RSF floor plates • Ceilings heights of 11.5’ – 14’ • Immediate proximity to L train at Jefferson St
- Disposition open space
- Convient pour 55 - 173 Personnes
- Plafonds finis: 3,48 - 4,27 m
- Peut être combiné avec un ou plusieurs espaces supplémentaires jusqu’à 10 807 m² d’espace adjacent
- Ventilation et chauffage centraux
- Lumière naturelle
5e étage
| Surface | 2 007 m² |
| Durée | Négociable |
| Loyer | Sur demande |
| Type de bien | Bureaux/Médical |
| État | Construction partielle |
| Disponible | 90 jours |
- Disposition open space
- Convient pour 55 - 173 Personnes
- Plafonds finis: 3,48 - 4,27 m
- Peut être combiné avec un ou plusieurs espaces supplémentaires jusqu’à 10 807 m² d’espace adjacent
- Ventilation et chauffage centraux
- Lumière naturelle
6e étage
| Surface | 2 007 m² |
| Durée | Négociable |
| Loyer | Sur demande |
| Type de bien | Bureaux/Médical |
| État | Construction partielle |
| Disponible | 90 jours |
• Full building availability of 115,000 RSF+ with branded signage opportunities • Landlord is open to varying use groups including medical, education, flex industrial, storage, etc. • Substantial building renovation recently completed including new lobby, elevators, windows, and bathrooms • Expansive roof deck with Manhattan views, bike room, locker room with showers, and drive-in loading/garage bay • Potential for multiple private entrances • 21,500 +/- RSF floor plates • Ceilings heights of 11.5’ – 14’ • Immediate proximity to L train at Jefferson St
- Disposition open space
- Convient pour 55 - 173 Personnes
- Plafonds finis: 3,48 - 4,27 m
- Peut être combiné avec un ou plusieurs espaces supplémentaires jusqu’à 10 807 m² d’espace adjacent
- Ventilation et chauffage centraux
- Lumière naturelle
CARACTÉRISTIQUES
- Ligne d’autobus
- Métro
- Terrasse sur le toit
- Hauts plafonds
- Accès direct à l’ascenseur
- Lumière naturelle
INFORMATIONS SUR L’IMMEUBLE
Présenté par

The Jefferson | 455 Jefferson St
Hum, une erreur s’est produite lors de l’envoi de votre message. Veuillez réessayer.
Merci ! Votre message a été envoyé.












