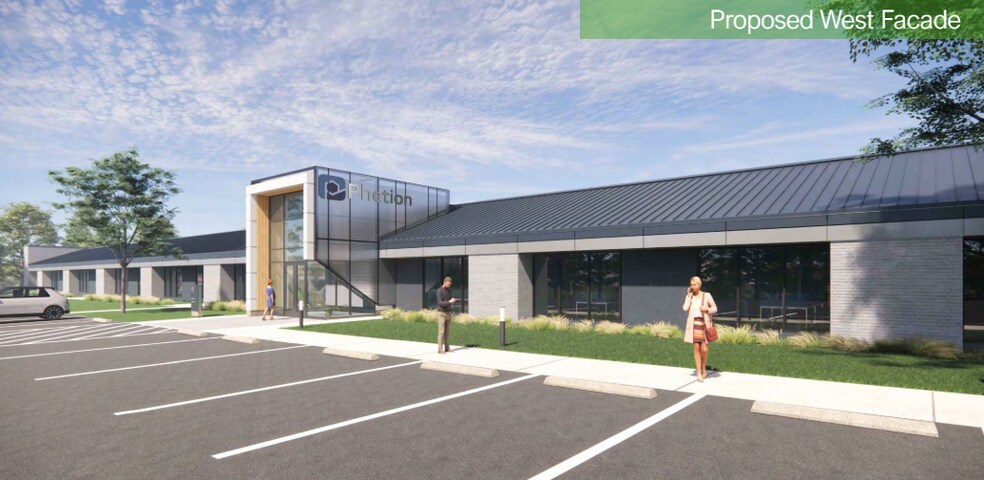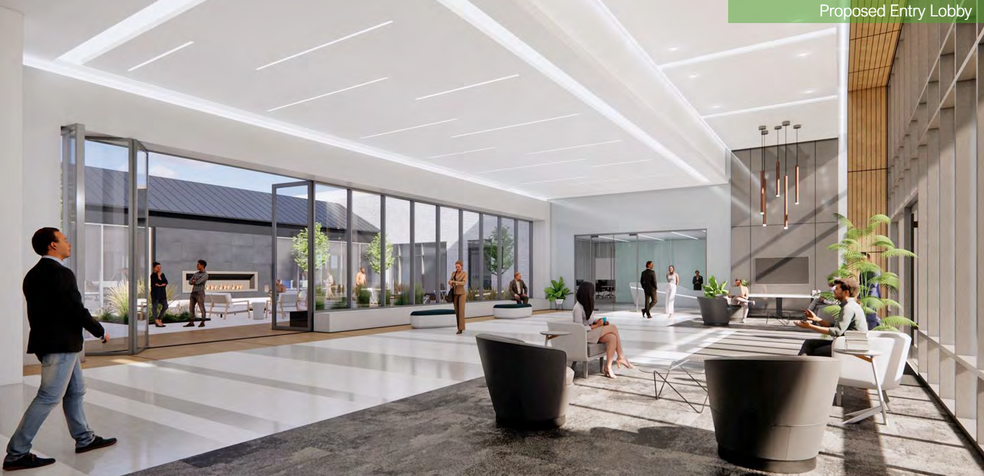
Cette fonctionnalité n’est pas disponible pour le moment.
Nous sommes désolés, mais la fonctionnalité à laquelle vous essayez d’accéder n’est pas disponible actuellement. Nous sommes au courant du problème et notre équipe travaille activement pour le résoudre.
Veuillez vérifier de nouveau dans quelques minutes. Veuillez nous excuser pour ce désagrément.
– L’équipe LoopNet
Votre e-mail a été envoyé.
455 Devon Park Dr Bureau 2 787 – 12 449 m² À louer Wayne, PA 19087



Certaines informations ont été traduites automatiquement.
INFORMATIONS PRINCIPALES
- 2 500 ampères 277/480 V triphasé.
- Système d'automatisation des bâtiments Alerton.
- Système d'arrosage humide complet du bâtiment et panneau d'alarme incendie Siemens.
TOUS LES ESPACE DISPONIBLES(1)
Afficher les loyers en
- ESPACE
- SURFACE
- DURÉE
- LOYER
- TYPE DE BIEN
- ÉTAT
- DISPONIBLE
455 Devon Park Drive was built in 1986 and has been occupied by Vanguard since 1990. The building will be fully renovated to suit today’s demand. The 134,000-square-foot, one-story structure features an energy-efficient HVAC system, two generators, loading docks and 16-foot ceilings. Due to its location in Tredyffrin Township, there is no earned income tax imposed. The architectural vision behind the renovation is to transform a 45-year-old brick office building into a modern flex/office/life science facility. The site is zoned industrial. As part of the modernization project, the existing main entry façade will be replaced with a glass curtain wall and decorative screening system to provide signage and visibility from Devon Park Drive. Also included in the project scope are a new main entry lobby and new secondary entry on the east and west sides of the building as needed. Multiple loading dock locations are available. A generous 16-foot floor to steel beam ceiling height provides a creative option to remove the acoustical drop ceilings for a more modern and flexible interior.
- Principalement open space
- 8 ventilateurs d'extraction.
- 3 unités de traitement à volume d'air variable
- 7 unités de climatisation pour salles informatiques.
- 4 Accès plain-pied
- 37 unités de thermopompes sur le toit.
- Dalle sur semelles en béton étalé,
- Plafonds de 16 pieds.
| Espace | Surface | Durée | Loyer | Type de bien | État | Disponible |
| 1er étage | 2 787 – 12 449 m² | 5-20 Ans | 228,19 € /m²/an 19,02 € /m²/mois 2 840 780 € /an 236 732 € /mois | Bureau | Espace brut | 01/04/2026 |
1er étage
| Surface |
| 2 787 – 12 449 m² |
| Durée |
| 5-20 Ans |
| Loyer |
| 228,19 € /m²/an 19,02 € /m²/mois 2 840 780 € /an 236 732 € /mois |
| Type de bien |
| Bureau |
| État |
| Espace brut |
| Disponible |
| 01/04/2026 |
1er étage
| Surface | 2 787 – 12 449 m² |
| Durée | 5-20 Ans |
| Loyer | 228,19 € /m²/an |
| Type de bien | Bureau |
| État | Espace brut |
| Disponible | 01/04/2026 |
455 Devon Park Drive was built in 1986 and has been occupied by Vanguard since 1990. The building will be fully renovated to suit today’s demand. The 134,000-square-foot, one-story structure features an energy-efficient HVAC system, two generators, loading docks and 16-foot ceilings. Due to its location in Tredyffrin Township, there is no earned income tax imposed. The architectural vision behind the renovation is to transform a 45-year-old brick office building into a modern flex/office/life science facility. The site is zoned industrial. As part of the modernization project, the existing main entry façade will be replaced with a glass curtain wall and decorative screening system to provide signage and visibility from Devon Park Drive. Also included in the project scope are a new main entry lobby and new secondary entry on the east and west sides of the building as needed. Multiple loading dock locations are available. A generous 16-foot floor to steel beam ceiling height provides a creative option to remove the acoustical drop ceilings for a more modern and flexible interior.
- Principalement open space
- 4 Accès plain-pied
- 8 ventilateurs d'extraction.
- 37 unités de thermopompes sur le toit.
- 3 unités de traitement à volume d'air variable
- Dalle sur semelles en béton étalé,
- 7 unités de climatisation pour salles informatiques.
- Plafonds de 16 pieds.
APERÇU DU BIEN
Le 455 Devon Park Drive a été construit en 1986 et est occupé par Vanguard depuis 1990. Le bâtiment sera entièrement rénové pour répondre à la demande actuelle. La structure d'un étage de 134 000 pieds carrés comprend un système de CVC économe en énergie, deux générateurs, des quais de chargement et des plafonds de 16 pieds. En raison de son emplacement dans le canton de Tredyffrin, aucun impôt sur le revenu n'est imposé.
- Climatisation
INFORMATIONS SUR L’IMMEUBLE
Présenté par

455 Devon Park Dr
Hum, une erreur s’est produite lors de l’envoi de votre message. Veuillez réessayer.
Merci ! Votre message a été envoyé.






