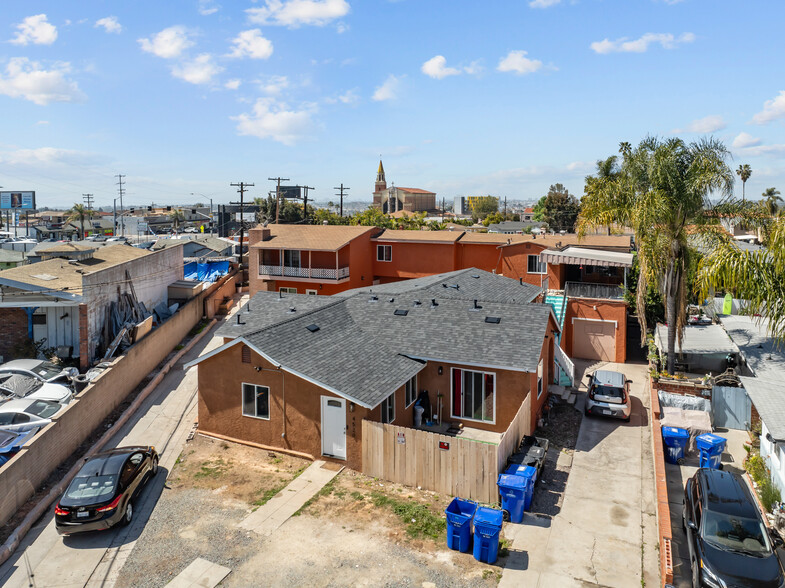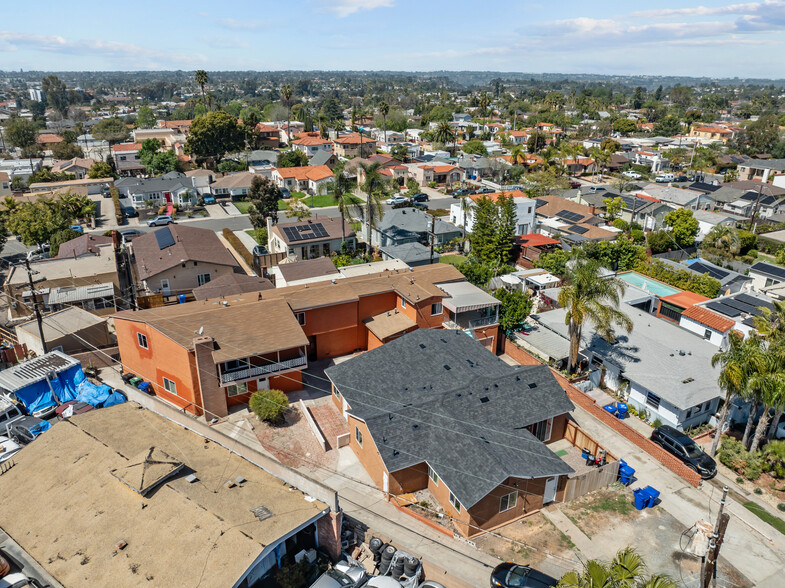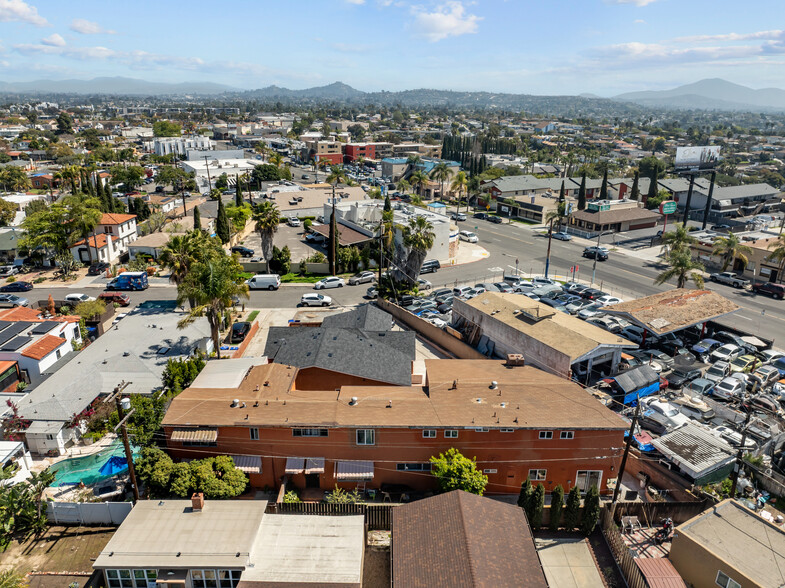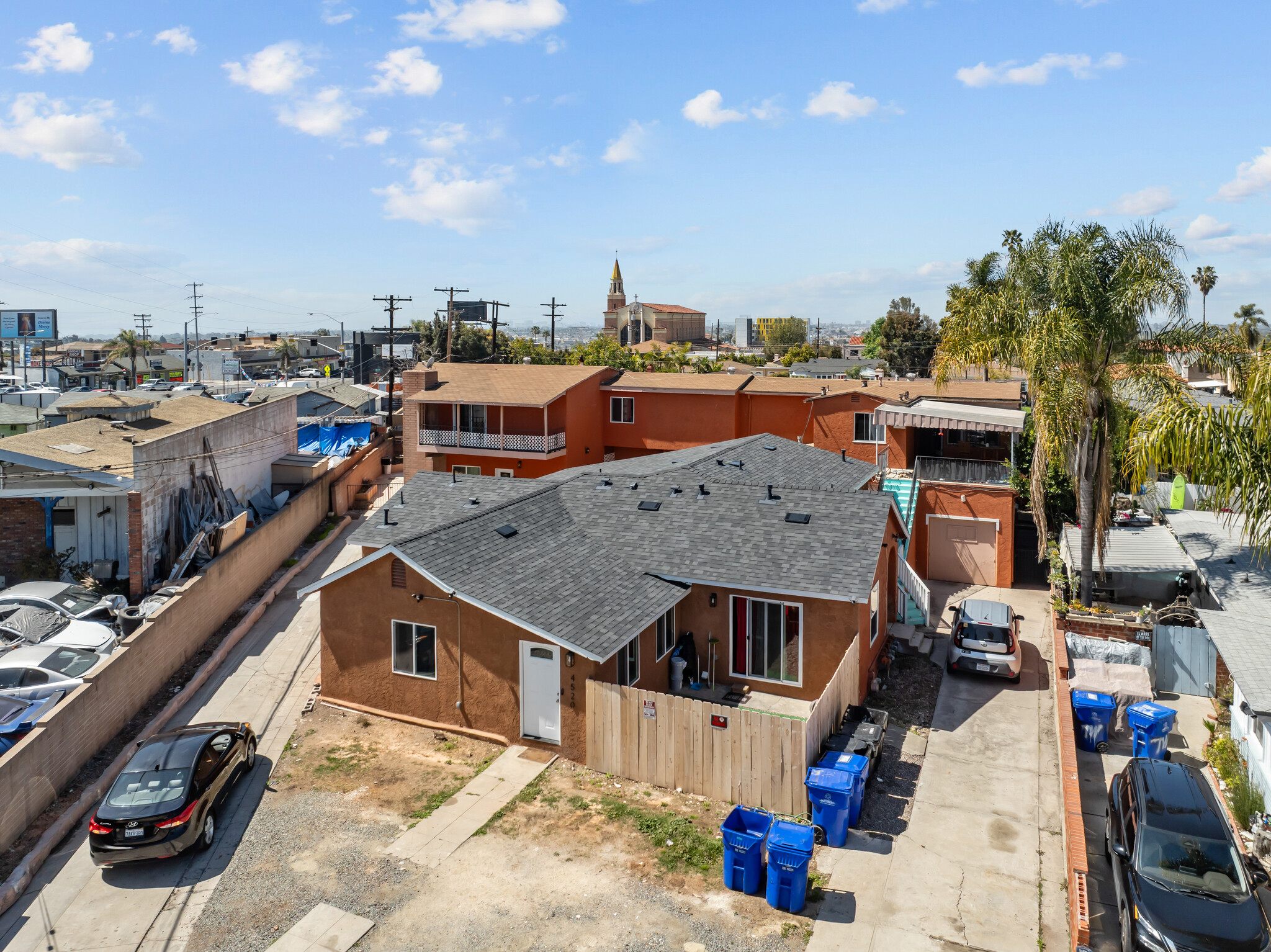
4518 Alice St
Cette fonctionnalité n’est pas disponible pour le moment.
Nous sommes désolés, mais la fonctionnalité à laquelle vous essayez d’accéder n’est pas disponible actuellement. Nous sommes au courant du problème et notre équipe travaille activement pour le résoudre.
Veuillez vérifier de nouveau dans quelques minutes. Veuillez nous excuser pour ce désagrément.
– L’équipe LoopNet
merci

Votre e-mail a été envoyé !
4518 Alice St Immeuble residentiel 6 lots 2 150 855 € (358 476 €/Lot) Taux de capitalisation 5,13 % San Diego, CA 92115



Certaines informations ont été traduites automatiquement.
INFORMATIONS PRINCIPALES SUR L'INVESTISSEMENT
- Renovated 4-Bed, 3-Bed, and 2-Bed Units (2025) With In-Unit Laundry, Private Balconies, & Private Patio For Select Units
- Value-Add Opportunity: Rental Upsides Through Unit Renovations & ADU Conversion/Construction
- Rare College West Location Near SDSU, Retail & Transit, Offering Walkable Convenience For Tenants
- 0.25 Acre Lot: Larger Lot Allows For Ample Parking Options & Space To Build
RÉSUMÉ ANALYTIQUE
CBRE presents 4518 Alice Street, a 6-unit multifamily property in San Diego’s coveted College West neighborhood, featuring a large and very rare unit mix of one 4-bedroom, one 3-bedroom, one 2-bedroom, two 1-bedroom, and one studio unit. With extremely well maintained and renovated units, and unique features throughout, this property presents a special opportunity in a distinguished location.
The 4-bedroom, 3-bedroom, and 2-bedroom units have received high-end renovations in 2025 with brand new bathrooms, complete with Kohler tubs and porcelain tile walls and floors, brand new kitchens featuring custom shaker cabinets, new appliances, quartz countertops, and stainless steel undermount sinks, along with in-unit laundry, and new dual-pane windows, positioning the property to deliver strong day-one cash flow through stabilized rents. Further upgrades include new plumbing for the 4-bedroom unit, new 50-gallon and two 40-gallon water heaters.
The property is situated on a 0.25-acre lot, with dual driveways and a single-car garage, and featuring a private patio for the 3-bedroom unit and balconies for the 4-bedroom and upstairs 1-bedroom units, satisfying a diverse range of tenant demands.
The property offers strong value-add potential, including approximately 450 SF of additional space between structures and up to 1,000 SF with the addition of a second story - ideal for ADU construction or conversion of the existing single-car garage. Further upside can be achieved through renovation of the remaining unrenovated units, presenting a unique opportunity for investors seeking both immediate and long-term returns.
The 4-bedroom, 3-bedroom, and 2-bedroom units have received high-end renovations in 2025 with brand new bathrooms, complete with Kohler tubs and porcelain tile walls and floors, brand new kitchens featuring custom shaker cabinets, new appliances, quartz countertops, and stainless steel undermount sinks, along with in-unit laundry, and new dual-pane windows, positioning the property to deliver strong day-one cash flow through stabilized rents. Further upgrades include new plumbing for the 4-bedroom unit, new 50-gallon and two 40-gallon water heaters.
The property is situated on a 0.25-acre lot, with dual driveways and a single-car garage, and featuring a private patio for the 3-bedroom unit and balconies for the 4-bedroom and upstairs 1-bedroom units, satisfying a diverse range of tenant demands.
The property offers strong value-add potential, including approximately 450 SF of additional space between structures and up to 1,000 SF with the addition of a second story - ideal for ADU construction or conversion of the existing single-car garage. Further upside can be achieved through renovation of the remaining unrenovated units, presenting a unique opportunity for investors seeking both immediate and long-term returns.
BILAN FINANCIER (RÉEL - 2024) |
ANNUEL | ANNUEL PAR m² |
|---|---|---|
| Revenu de location brut |
158 370 €

|
198,03 €

|
| Autres revenus |
4 319 €

|
5,40 €

|
| Perte due à la vacance |
4 751 €

|
5,94 €

|
| Revenu brut effectif |
157 938 €

|
197,49 €

|
| Taxes |
-

|
-

|
| Frais d’exploitation |
-

|
-

|
| Total des frais |
47 503 €

|
59,40 €

|
| Résultat net d’exploitation |
110 435 €

|
138,09 €

|
BILAN FINANCIER (RÉEL - 2024)
| Revenu de location brut | |
|---|---|
| Annuel | 158 370 € |
| Annuel par m² | 198,03 € |
| Autres revenus | |
|---|---|
| Annuel | 4 319 € |
| Annuel par m² | 5,40 € |
| Perte due à la vacance | |
|---|---|
| Annuel | 4 751 € |
| Annuel par m² | 5,94 € |
| Revenu brut effectif | |
|---|---|
| Annuel | 157 938 € |
| Annuel par m² | 197,49 € |
| Taxes | |
|---|---|
| Annuel | - |
| Annuel par m² | - |
| Frais d’exploitation | |
|---|---|
| Annuel | - |
| Annuel par m² | - |
| Total des frais | |
|---|---|
| Annuel | 47 503 € |
| Annuel par m² | 59,40 € |
| Résultat net d’exploitation | |
|---|---|
| Annuel | 110 435 € |
| Annuel par m² | 138,09 € |
INFORMATIONS SUR L’IMMEUBLE
| Prix | 2 150 855 € | Style d’appartement | De faible hauteur |
| Prix par lot | 358 476 € | Classe d’immeuble | C |
| Type de vente | Investissement | Surface du lot | 0,11 ha |
| Taux de capitalisation | 5,13 % | Surface de l’immeuble | 800 m² |
| Multiplicateur du loyer brut | 13.58 | Nb d’étages | 2 |
| Nb de lots | 6 | Année de construction/rénovation | 1950/2025 |
| Type de bien | Immeuble residentiel | Ratio de stationnement | 0,09/1 000 m² |
| Sous-type de bien | Appartement | Zonage | MR10, San Diego - Commercial |
| Prix | 2 150 855 € |
| Prix par lot | 358 476 € |
| Type de vente | Investissement |
| Taux de capitalisation | 5,13 % |
| Multiplicateur du loyer brut | 13.58 |
| Nb de lots | 6 |
| Type de bien | Immeuble residentiel |
| Sous-type de bien | Appartement |
| Style d’appartement | De faible hauteur |
| Classe d’immeuble | C |
| Surface du lot | 0,11 ha |
| Surface de l’immeuble | 800 m² |
| Nb d’étages | 2 |
| Année de construction/rénovation | 1950/2025 |
| Ratio de stationnement | 0,09/1 000 m² |
| Zonage | MR10, San Diego - Commercial |
CARACTÉRISTIQUES
CARACTÉRISTIQUES DU LOT
- Balcon
- Lave-vaisselle
- Broyeur d’ordures
- Machine à laver/sèche-linge
- Ventilateurs de plafond
- Moulures
- Cuisinière
- Cour
- Fenêtres à double vitrage
- Salle de séjour
- Patio
- Sol en vinyle
CARACTÉRISTIQUES DU SITE
- Accès 24 h/24
- Accès contrôlé
- Terrain clôturé
- CVC contrôlé par le locataire
- Détecteur de fumée
LOT INFORMATIONS SUR LA COMBINAISON
| DESCRIPTION | NB DE LOTS | MOY. LOYER/MOIS | m² |
|---|---|---|---|
| 4+3 | 1 | 3 775 € | 167 |
| 3+2 | 1 | 2 980 € | 111 |
| 2+1 | 1 | 2 195 € | 74 |
| 1+1 | 2 | 1 552 € | 70 |
| Studios | 1 | 1 143 € | 56 |
1 of 1
Walk Score®
Très praticable à pied (84)
TAXES FONCIÈRES
| Numéro de parcelle | 466-732-17 | Évaluation des aménagements | 402 118 € |
| Évaluation du terrain | 391 535 € | Évaluation totale | 793 653 € |
TAXES FONCIÈRES
Numéro de parcelle
466-732-17
Évaluation du terrain
391 535 €
Évaluation des aménagements
402 118 €
Évaluation totale
793 653 €
1 de 12
VIDÉOS
VISITE 3D
PHOTOS
STREET VIEW
RUE
CARTE
1 of 1
Présenté par

4518 Alice St
Vous êtes déjà membre ? Connectez-vous
Hum, une erreur s’est produite lors de l’envoi de votre message. Veuillez réessayer.
Merci ! Votre message a été envoyé.



