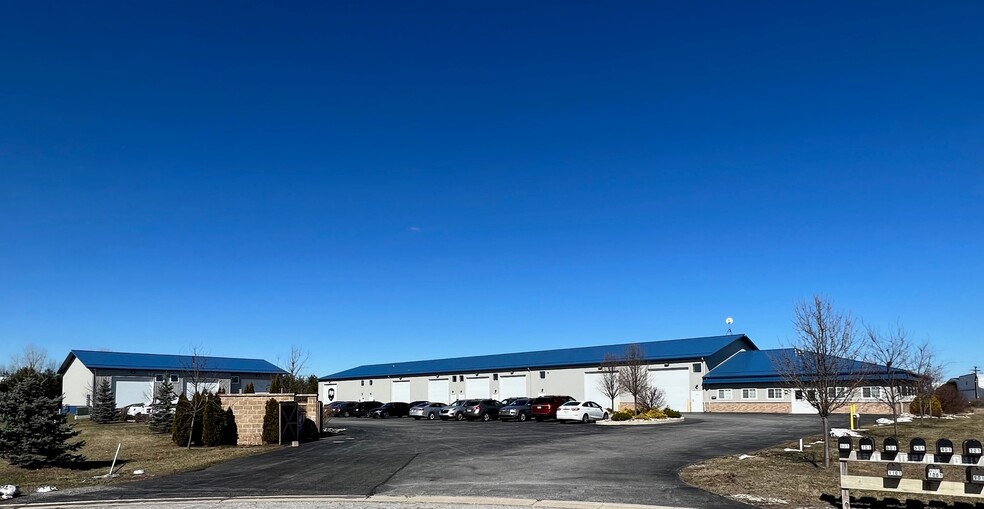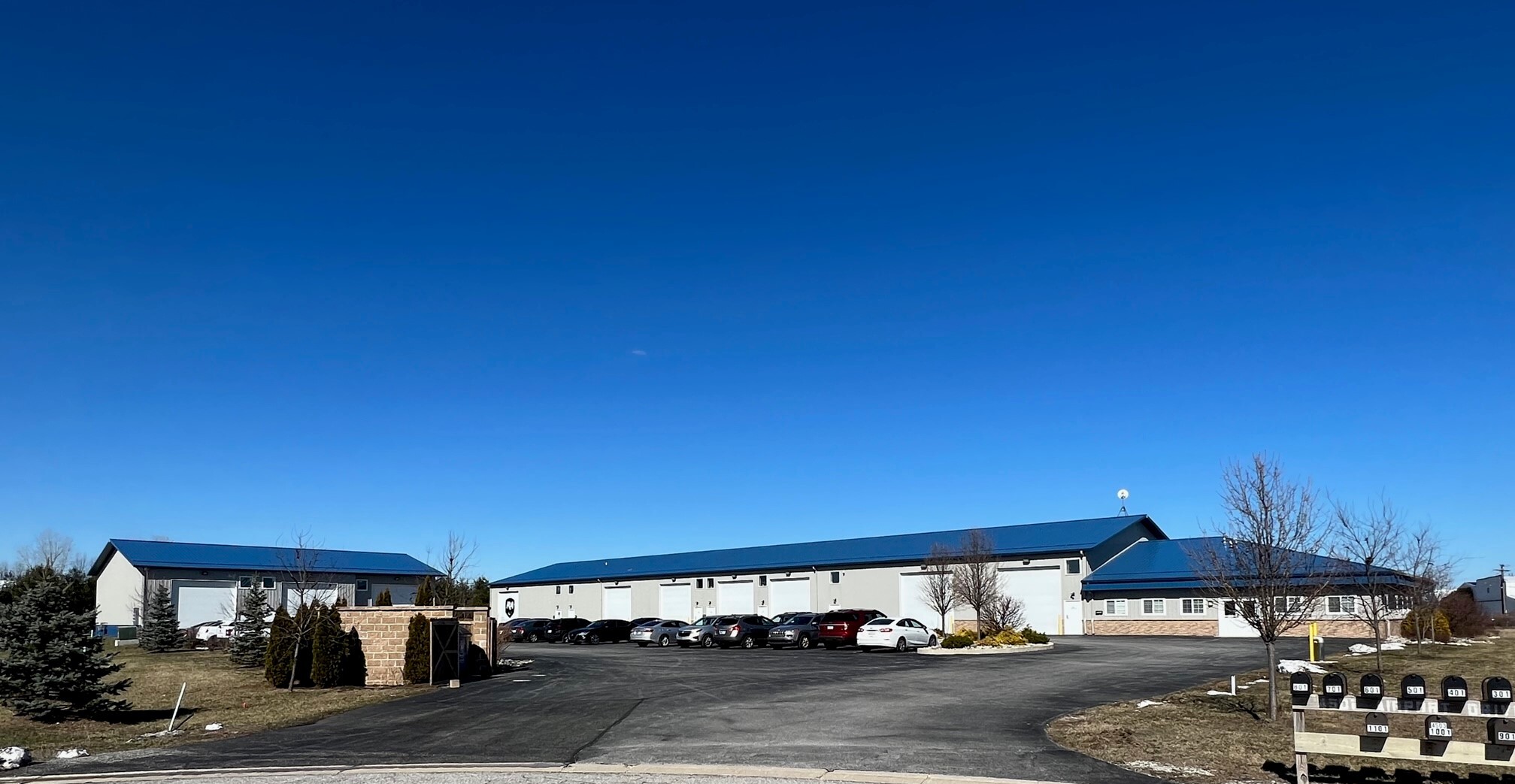
Cette fonctionnalité n’est pas disponible pour le moment.
Nous sommes désolés, mais la fonctionnalité à laquelle vous essayez d’accéder n’est pas disponible actuellement. Nous sommes au courant du problème et notre équipe travaille activement pour le résoudre.
Veuillez vérifier de nouveau dans quelques minutes. Veuillez nous excuser pour ce désagrément.
– L’équipe LoopNet
merci

Votre e-mail a été envoyé !
4501 Airport Dr. 4501 Airport Dr Industriel/Logistique 134 – 1 159 m² À louer Valparaiso, IN 46383

Certaines informations ont été traduites automatiquement.
INFORMATIONS PRINCIPALES
- Plafond de 16 pieds
- Accès facile depuis l'autoroute 30
- Portes basculantes automatiques de 14 pi
- Complexe propre et bien entretenu
CARACTÉRISTIQUES
TOUS LES ESPACES DISPONIBLES(3)
Afficher les loyers en
- ESPACE
- SURFACE
- DURÉE
- LOYER
- TYPE DE BIEN
- ÉTAT
- DISPONIBLE
1440 SF Industrial Flex Space, Unit is 24X60 with Automatic 14' Overhead door, Ceiling height 16', One Masonry Wall the rest are Metal and Heated. Unit has the option to add Air conditioning at a additional fee. A bathroom will be added at no charge. Tenant is responsible for Electric and Gas. The rest of utilities are included w/ CAM. Monthly total rent is $1509.60 Lease rate does not include utilities, property expenses or building services. No Mechanics, Auto Repair or Painting on this property.
- Le loyer comprend les services publics, les services de l’immeuble et les frais immobiliers.
- Système de chauffage central
- Automatic 14' Overhead Door
- 1 Accès plain-pied
- 1440 SF / Heated
2640 SF Industrial Flex Space, Unit is 44X60 with Automatic 14' Overhead door, Ceiling height 16', One Masonry Wall the rest are Metal and Heated. This unit has opening into Unit 801 which is a additional 2880 SF. Unit has the option to add Air conditioning at a additional fee. A bathroom will be added at no charge. Tenant is responsible for Electric and Gas. The rest of utilities are included w/ CAM. Monthly total rent is $2767.60. For both units 701& 801 Monthly rent is $5786.80 Lease rate does not include utilities, property expenses or building services. No Mechanics, Auto Repair or Painting on this property.
- Le loyer comprend les services publics, les services de l’immeuble et les frais immobiliers.
- Système de chauffage central
- 2640 SF Heated
- Increase SF to 5520 by adding 801 unit
- 1 Accès plain-pied
- Connectivité Wi-Fi
- Automatic 14' Overhead Door
2880 SF Industrial Flex Space with Automatic 14' Overhead door, Ceiling height 16', Metal Walls and Heated. This unit has opening to Unit 701 for additional 2640 SF. Unit has the option to add Air conditioning at a additional fee. Tenant is responsible for Electric and Gas. The rest of utilities are included w/ CAM. Monthly total rent is $3019.20 For both units 701& 801 Monthly rent is $5786.80 Lease rate does not include utilities, property expenses or building services. No Mechanics, Auto Repair or Painting on this property.
- Le loyer comprend les services publics, les services de l’immeuble et les frais immobiliers.
- Système de chauffage central
- 2880 SF / Heated
- Increase SF to 5520 by adding next door unit
- 1 Accès plain-pied
- Connectivité Wi-Fi
- Automatic 14' Overhead Door
| Espace | Surface | Durée | Loyer | Type de bien | État | Disponible |
| 1er étage – 601 | 134 m² | 3 Ans | 87,22 € /m²/an 7,27 € /m²/mois 11 668 € /an 972,36 € /mois | Industriel/Logistique | Construction partielle | 30 jours |
| 1er étage – 701 | 245 – 513 m² | 3 Ans | 87,22 € /m²/an 7,27 € /m²/mois 44 729 € /an 3 727 € /mois | Industriel/Logistique | Construction achevée | 60 jours |
| 1er étage – 801 | 268 – 513 m² | 3 Ans | 87,22 € /m²/an 7,27 € /m²/mois 44 729 € /an 3 727 € /mois | Industriel/Logistique | Construction achevée | 60 jours |
1er étage – 601
| Surface |
| 134 m² |
| Durée |
| 3 Ans |
| Loyer |
| 87,22 € /m²/an 7,27 € /m²/mois 11 668 € /an 972,36 € /mois |
| Type de bien |
| Industriel/Logistique |
| État |
| Construction partielle |
| Disponible |
| 30 jours |
1er étage – 701
| Surface |
| 245 – 513 m² |
| Durée |
| 3 Ans |
| Loyer |
| 87,22 € /m²/an 7,27 € /m²/mois 44 729 € /an 3 727 € /mois |
| Type de bien |
| Industriel/Logistique |
| État |
| Construction achevée |
| Disponible |
| 60 jours |
1er étage – 801
| Surface |
| 268 – 513 m² |
| Durée |
| 3 Ans |
| Loyer |
| 87,22 € /m²/an 7,27 € /m²/mois 44 729 € /an 3 727 € /mois |
| Type de bien |
| Industriel/Logistique |
| État |
| Construction achevée |
| Disponible |
| 60 jours |
1er étage – 601
| Surface | 134 m² |
| Durée | 3 Ans |
| Loyer | 87,22 € /m²/an |
| Type de bien | Industriel/Logistique |
| État | Construction partielle |
| Disponible | 30 jours |
1440 SF Industrial Flex Space, Unit is 24X60 with Automatic 14' Overhead door, Ceiling height 16', One Masonry Wall the rest are Metal and Heated. Unit has the option to add Air conditioning at a additional fee. A bathroom will be added at no charge. Tenant is responsible for Electric and Gas. The rest of utilities are included w/ CAM. Monthly total rent is $1509.60 Lease rate does not include utilities, property expenses or building services. No Mechanics, Auto Repair or Painting on this property.
- Le loyer comprend les services publics, les services de l’immeuble et les frais immobiliers.
- 1 Accès plain-pied
- Système de chauffage central
- 1440 SF / Heated
- Automatic 14' Overhead Door
1er étage – 701
| Surface | 245 – 513 m² |
| Durée | 3 Ans |
| Loyer | 87,22 € /m²/an |
| Type de bien | Industriel/Logistique |
| État | Construction achevée |
| Disponible | 60 jours |
2640 SF Industrial Flex Space, Unit is 44X60 with Automatic 14' Overhead door, Ceiling height 16', One Masonry Wall the rest are Metal and Heated. This unit has opening into Unit 801 which is a additional 2880 SF. Unit has the option to add Air conditioning at a additional fee. A bathroom will be added at no charge. Tenant is responsible for Electric and Gas. The rest of utilities are included w/ CAM. Monthly total rent is $2767.60. For both units 701& 801 Monthly rent is $5786.80 Lease rate does not include utilities, property expenses or building services. No Mechanics, Auto Repair or Painting on this property.
- Le loyer comprend les services publics, les services de l’immeuble et les frais immobiliers.
- 1 Accès plain-pied
- Système de chauffage central
- Connectivité Wi-Fi
- 2640 SF Heated
- Automatic 14' Overhead Door
- Increase SF to 5520 by adding 801 unit
1er étage – 801
| Surface | 268 – 513 m² |
| Durée | 3 Ans |
| Loyer | 87,22 € /m²/an |
| Type de bien | Industriel/Logistique |
| État | Construction achevée |
| Disponible | 60 jours |
2880 SF Industrial Flex Space with Automatic 14' Overhead door, Ceiling height 16', Metal Walls and Heated. This unit has opening to Unit 701 for additional 2640 SF. Unit has the option to add Air conditioning at a additional fee. Tenant is responsible for Electric and Gas. The rest of utilities are included w/ CAM. Monthly total rent is $3019.20 For both units 701& 801 Monthly rent is $5786.80 Lease rate does not include utilities, property expenses or building services. No Mechanics, Auto Repair or Painting on this property.
- Le loyer comprend les services publics, les services de l’immeuble et les frais immobiliers.
- 1 Accès plain-pied
- Système de chauffage central
- Connectivité Wi-Fi
- 2880 SF / Heated
- Automatic 14' Overhead Door
- Increase SF to 5520 by adding next door unit
APERÇU DU BIEN
ESPACE FLEXIBLE INDUSTRIEL DE VALPARAISO, CONSTRUIT EN 2018, SITUÉ À PROXIMITÉ DE L'AUTOROUTE US 30 2 bâtiments situés sur 1,62 acres à proximité de l'autoroute US 30 et au sud de l'aéroport municipal du comté de Porter. Le bâtiment 4501 comprend 8 unités, 7 Drive Ins. Le bâtiment 4503 dispose de 3 unités, 2 Drive Ins. Le parking éclairé est partagé par les deux bâtiments. Construit en 2018
FAITS SUR L’INSTALLATION MANUFACTURE
Présenté par
Austgen Real Estate, LLC
4501 Airport Dr. | 4501 Airport Dr
Hum, une erreur s’est produite lors de l’envoi de votre message. Veuillez réessayer.
Merci ! Votre message a été envoyé.








