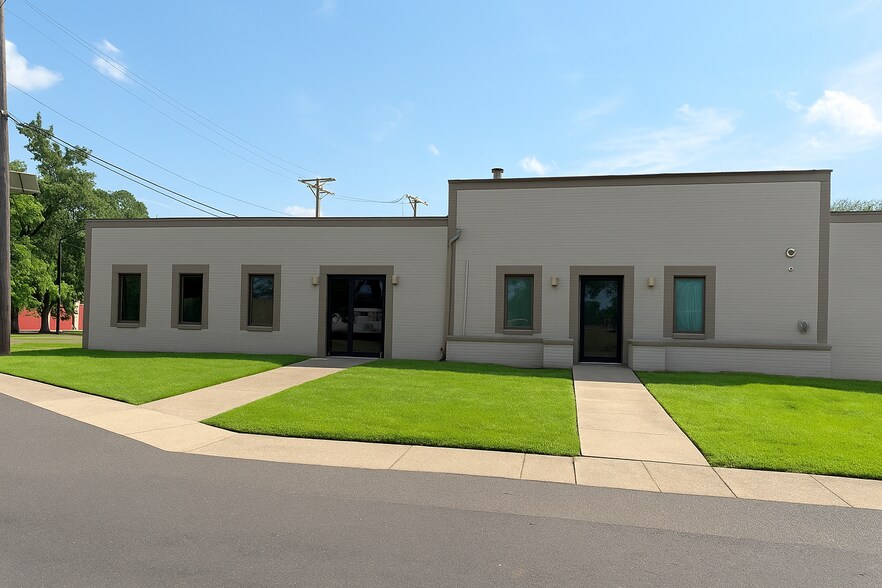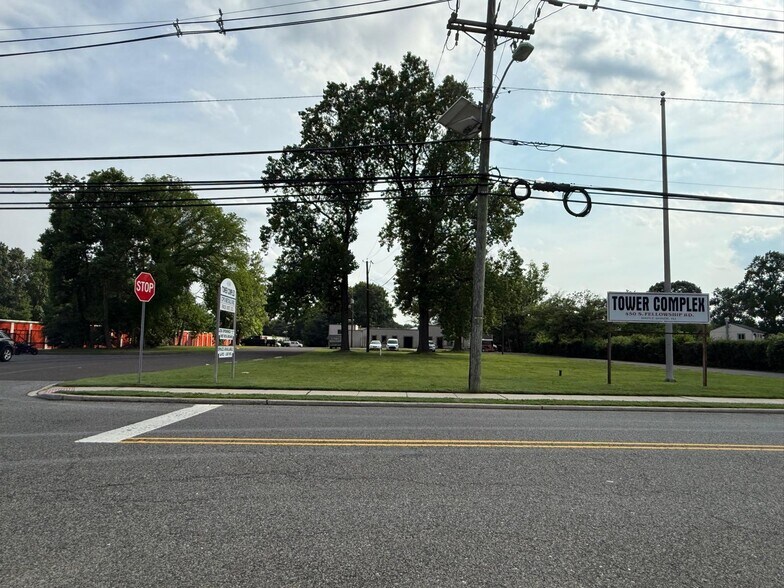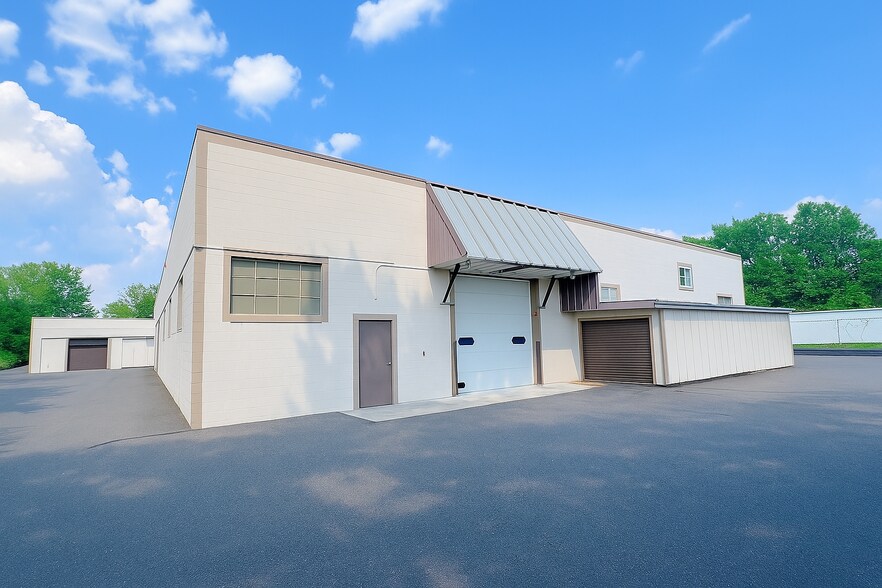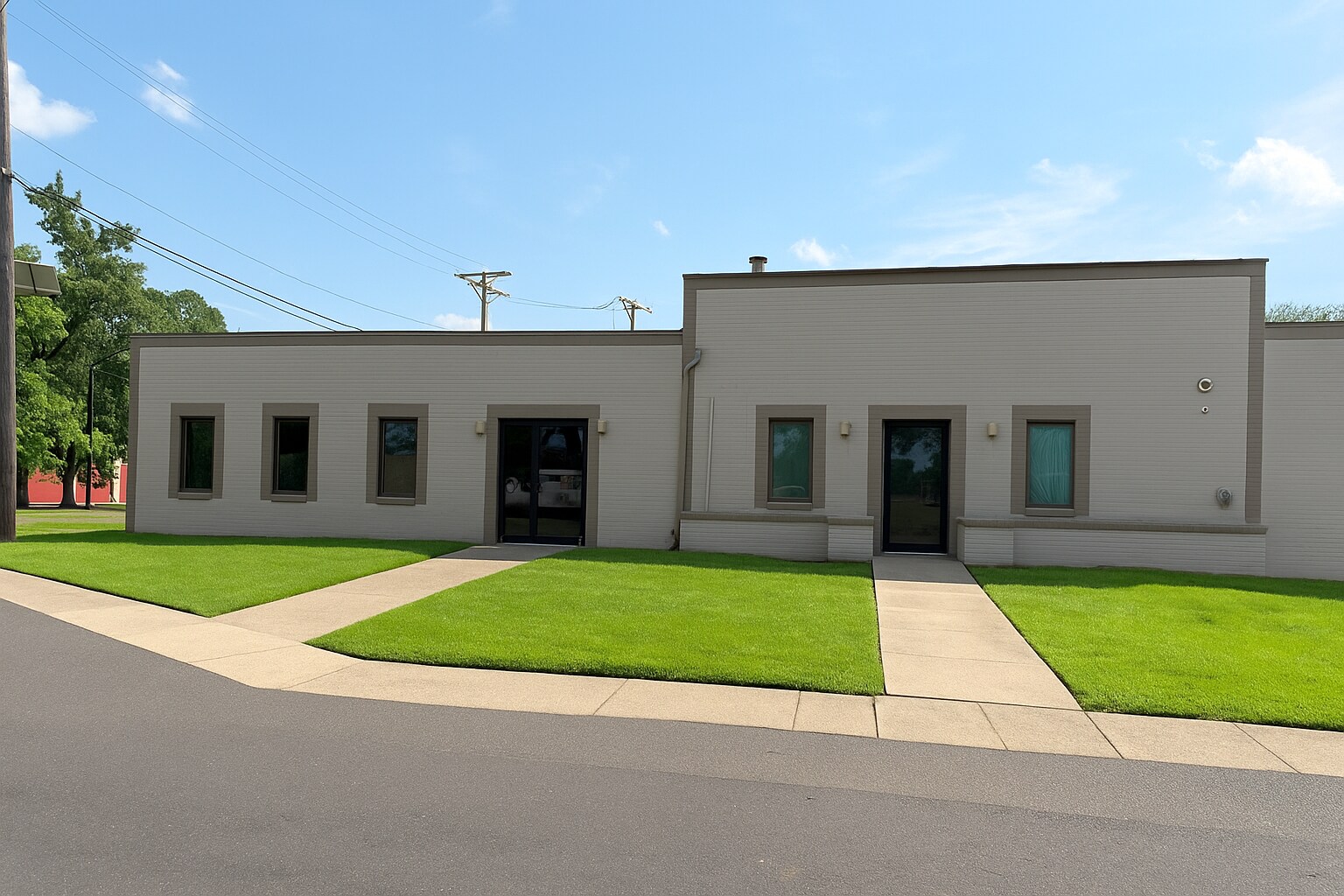
Cette fonctionnalité n’est pas disponible pour le moment.
Nous sommes désolés, mais la fonctionnalité à laquelle vous essayez d’accéder n’est pas disponible actuellement. Nous sommes au courant du problème et notre équipe travaille activement pour le résoudre.
Veuillez vérifier de nouveau dans quelques minutes. Veuillez nous excuser pour ce désagrément.
– L’équipe LoopNet
Votre e-mail a été envoyé.
450 S Fellowship Rd 79 – 2 088 m² À louer Maple Shade, NJ 08052



Certaines informations ont été traduites automatiquement.
CARACTÉRISTIQUES
TOUS LES ESPACES DISPONIBLES(6)
Afficher les loyers en
- ESPACE
- SURFACE
- DURÉE
- LOYER
- TYPE DE BIEN
- ÉTAT
- DISPONIBLE
For Lease – 6,000 SF Warehouse Space Total Area: 6,000 SF Clear Ceiling Height: 16 FT Mezzanine: Approx. 2,000 SF of built-out mezzanine HVAC: Gas heater installed Ideal Uses: Light industrial, storage, fabrication, or distribution
- Comprend 46 m² d’espace de bureau dédié
- 1 Accès plain-pied
Total Area: 4,900 SF Clear Ceiling Height: 16 FT Office Space: Approx. 800 SF (2-story) HVAC: Heated warehouse & air-conditioned office Power: 3-phase
- Le loyer ne comprend pas les services publics, les frais immobiliers ou les services de l’immeuble.
- 1 Accès plain-pied
- Comprend 93 m² d’espace de bureau dédié
Total Area: 3,000 SF Clear Ceiling Height: 9–10 FT Office Space: Approx. 300 SF HVAC: Fully air-conditioned throughout Power: 3-phase electrical service Ideal Uses: creative workspace, storage, office / retail
- Le loyer ne comprend pas les services publics, les frais immobiliers ou les services de l’immeuble.
- Plafonds finis: 2,74 mètres
- Disposition open space
Total Area: 3100 SF Clear Ceiling Height: 10-14FT Mezzanine: Approx. 1,000 SF of built-out mezzanine HVAC: Gas heater installed Ideal Uses: Light industrial, storage, fabrication, or distribution
- Le loyer ne comprend pas les services publics, les frais immobiliers ou les services de l’immeuble.
- 1 Accès plain-pied
Size: 850 SF HVAC: Fully air-conditioned Parking: Ample on-site parking available Highlights: Functional and efficient office space, ideal for service-based operations that require convenient, on-site parking for staff and vehicles
- Le loyer ne comprend pas les services publics, les frais immobiliers ou les services de l’immeuble.
Total Area: 6,000 SF with 400 SF office Clear Ceiling Height: 14 FT Mezzanine: Approx. 500 SF of built-out mezzanine HVAC: air conditioned Ideal Uses: Light industrial, storage, fabrication, or distribution
- Le loyer ne comprend pas les services publics, les frais immobiliers ou les services de l’immeuble.
- 1 Accès plain-pied
- Comprend 37 m² d’espace de bureau dédié
| Espace | Surface | Durée | Loyer | Type de bien | État | Disponible |
| 1er étage – Unit #2 | 557 m² | Négociable | 112,49 € /m²/an 9,37 € /m²/mois 62 701 € /an 5 225 € /mois | Industriel/Logistique | Construction achevée | 01/09/2025 |
| 1er étage – Unit #3 | 455 m² | Négociable | 103,11 € /m²/an 8,59 € /m²/mois 46 939 € /an 3 912 € /mois | Industriel/Logistique | - | 01/09/2025 |
| 1er étage, bureau Unit #4 | 279 m² | Négociable | 93,74 € /m²/an 7,81 € /m²/mois 26 126 € /an 2 177 € /mois | Bureaux/Local commercial | - | 01/09/2025 |
| 1er étage – Unit #5 | 288 m² | Négociable | 93,74 € /m²/an 7,81 € /m²/mois 26 996 € /an 2 250 € /mois | Industriel/Logistique | - | 01/09/2025 |
| 1er étage, bureau Unit #6 | 79 m² | Négociable | 112,49 € /m²/an 9,37 € /m²/mois 8 883 € /an 740,22 € /mois | Bureaux/Local commercial | - | 01/09/2025 |
| 1er étage – Unit #7 | 430 m² | Négociable | 89,05 € /m²/an 7,42 € /m²/mois 38 263 € /an 3 189 € /mois | Industriel/Logistique | - | 01/09/2025 |
1er étage – Unit #2
| Surface |
| 557 m² |
| Durée |
| Négociable |
| Loyer |
| 112,49 € /m²/an 9,37 € /m²/mois 62 701 € /an 5 225 € /mois |
| Type de bien |
| Industriel/Logistique |
| État |
| Construction achevée |
| Disponible |
| 01/09/2025 |
1er étage – Unit #3
| Surface |
| 455 m² |
| Durée |
| Négociable |
| Loyer |
| 103,11 € /m²/an 8,59 € /m²/mois 46 939 € /an 3 912 € /mois |
| Type de bien |
| Industriel/Logistique |
| État |
| - |
| Disponible |
| 01/09/2025 |
1er étage, bureau Unit #4
| Surface |
| 279 m² |
| Durée |
| Négociable |
| Loyer |
| 93,74 € /m²/an 7,81 € /m²/mois 26 126 € /an 2 177 € /mois |
| Type de bien |
| Bureaux/Local commercial |
| État |
| - |
| Disponible |
| 01/09/2025 |
1er étage – Unit #5
| Surface |
| 288 m² |
| Durée |
| Négociable |
| Loyer |
| 93,74 € /m²/an 7,81 € /m²/mois 26 996 € /an 2 250 € /mois |
| Type de bien |
| Industriel/Logistique |
| État |
| - |
| Disponible |
| 01/09/2025 |
1er étage, bureau Unit #6
| Surface |
| 79 m² |
| Durée |
| Négociable |
| Loyer |
| 112,49 € /m²/an 9,37 € /m²/mois 8 883 € /an 740,22 € /mois |
| Type de bien |
| Bureaux/Local commercial |
| État |
| - |
| Disponible |
| 01/09/2025 |
1er étage – Unit #7
| Surface |
| 430 m² |
| Durée |
| Négociable |
| Loyer |
| 89,05 € /m²/an 7,42 € /m²/mois 38 263 € /an 3 189 € /mois |
| Type de bien |
| Industriel/Logistique |
| État |
| - |
| Disponible |
| 01/09/2025 |
1er étage – Unit #2
| Surface | 557 m² |
| Durée | Négociable |
| Loyer | 112,49 € /m²/an |
| Type de bien | Industriel/Logistique |
| État | Construction achevée |
| Disponible | 01/09/2025 |
For Lease – 6,000 SF Warehouse Space Total Area: 6,000 SF Clear Ceiling Height: 16 FT Mezzanine: Approx. 2,000 SF of built-out mezzanine HVAC: Gas heater installed Ideal Uses: Light industrial, storage, fabrication, or distribution
- Comprend 46 m² d’espace de bureau dédié
- 1 Accès plain-pied
1er étage – Unit #3
| Surface | 455 m² |
| Durée | Négociable |
| Loyer | 103,11 € /m²/an |
| Type de bien | Industriel/Logistique |
| État | - |
| Disponible | 01/09/2025 |
Total Area: 4,900 SF Clear Ceiling Height: 16 FT Office Space: Approx. 800 SF (2-story) HVAC: Heated warehouse & air-conditioned office Power: 3-phase
- Le loyer ne comprend pas les services publics, les frais immobiliers ou les services de l’immeuble.
- Comprend 93 m² d’espace de bureau dédié
- 1 Accès plain-pied
1er étage, bureau Unit #4
| Surface | 279 m² |
| Durée | Négociable |
| Loyer | 93,74 € /m²/an |
| Type de bien | Bureaux/Local commercial |
| État | - |
| Disponible | 01/09/2025 |
Total Area: 3,000 SF Clear Ceiling Height: 9–10 FT Office Space: Approx. 300 SF HVAC: Fully air-conditioned throughout Power: 3-phase electrical service Ideal Uses: creative workspace, storage, office / retail
- Le loyer ne comprend pas les services publics, les frais immobiliers ou les services de l’immeuble.
- Disposition open space
- Plafonds finis: 2,74 mètres
1er étage – Unit #5
| Surface | 288 m² |
| Durée | Négociable |
| Loyer | 93,74 € /m²/an |
| Type de bien | Industriel/Logistique |
| État | - |
| Disponible | 01/09/2025 |
Total Area: 3100 SF Clear Ceiling Height: 10-14FT Mezzanine: Approx. 1,000 SF of built-out mezzanine HVAC: Gas heater installed Ideal Uses: Light industrial, storage, fabrication, or distribution
- Le loyer ne comprend pas les services publics, les frais immobiliers ou les services de l’immeuble.
- 1 Accès plain-pied
1er étage, bureau Unit #6
| Surface | 79 m² |
| Durée | Négociable |
| Loyer | 112,49 € /m²/an |
| Type de bien | Bureaux/Local commercial |
| État | - |
| Disponible | 01/09/2025 |
Size: 850 SF HVAC: Fully air-conditioned Parking: Ample on-site parking available Highlights: Functional and efficient office space, ideal for service-based operations that require convenient, on-site parking for staff and vehicles
- Le loyer ne comprend pas les services publics, les frais immobiliers ou les services de l’immeuble.
1er étage – Unit #7
| Surface | 430 m² |
| Durée | Négociable |
| Loyer | 89,05 € /m²/an |
| Type de bien | Industriel/Logistique |
| État | - |
| Disponible | 01/09/2025 |
Total Area: 6,000 SF with 400 SF office Clear Ceiling Height: 14 FT Mezzanine: Approx. 500 SF of built-out mezzanine HVAC: air conditioned Ideal Uses: Light industrial, storage, fabrication, or distribution
- Le loyer ne comprend pas les services publics, les frais immobiliers ou les services de l’immeuble.
- Comprend 37 m² d’espace de bureau dédié
- 1 Accès plain-pied
APERÇU DU BIEN
Located in Maple Shade’s active commercial district, 450 S Fellowship Road is an established warehouse facility ideal for light industrial, storage, or service-based operations. With convenient access to Routes 38, 73, I-295, and the New Jersey Turnpike, the property offers excellent connectivity to the greater South Jersey and Philadelphia markets. Space Features: ±30,000 sq ft total building area Functional clear heights (14'–18') Multiple drive-in roll-up doors Concrete slab flooring with strong load capacity 3-phase power with separate utility metering Office and restroom buildout potential Ample on-site parking and truck access Zoned for commercial/light industrial use This property provides a dependable and flexible solution for operators seeking practical warehouse space in a central, accessible location.
FAITS SUR L’INSTALLATION ENTREPÔT
OCCUPANTS
- ÉTAGE
- NOM DE L’OCCUPANT
- SECTEUR D’ACTIVITÉ
- 1er
- Bresson Associates
- Grossiste
- 1er
- Mechanical Engraving LLC
- Manufacture
Présenté par
Apex Investment LLC
450 S Fellowship Rd
Hum, une erreur s’est produite lors de l’envoi de votre message. Veuillez réessayer.
Merci ! Votre message a été envoyé.




















