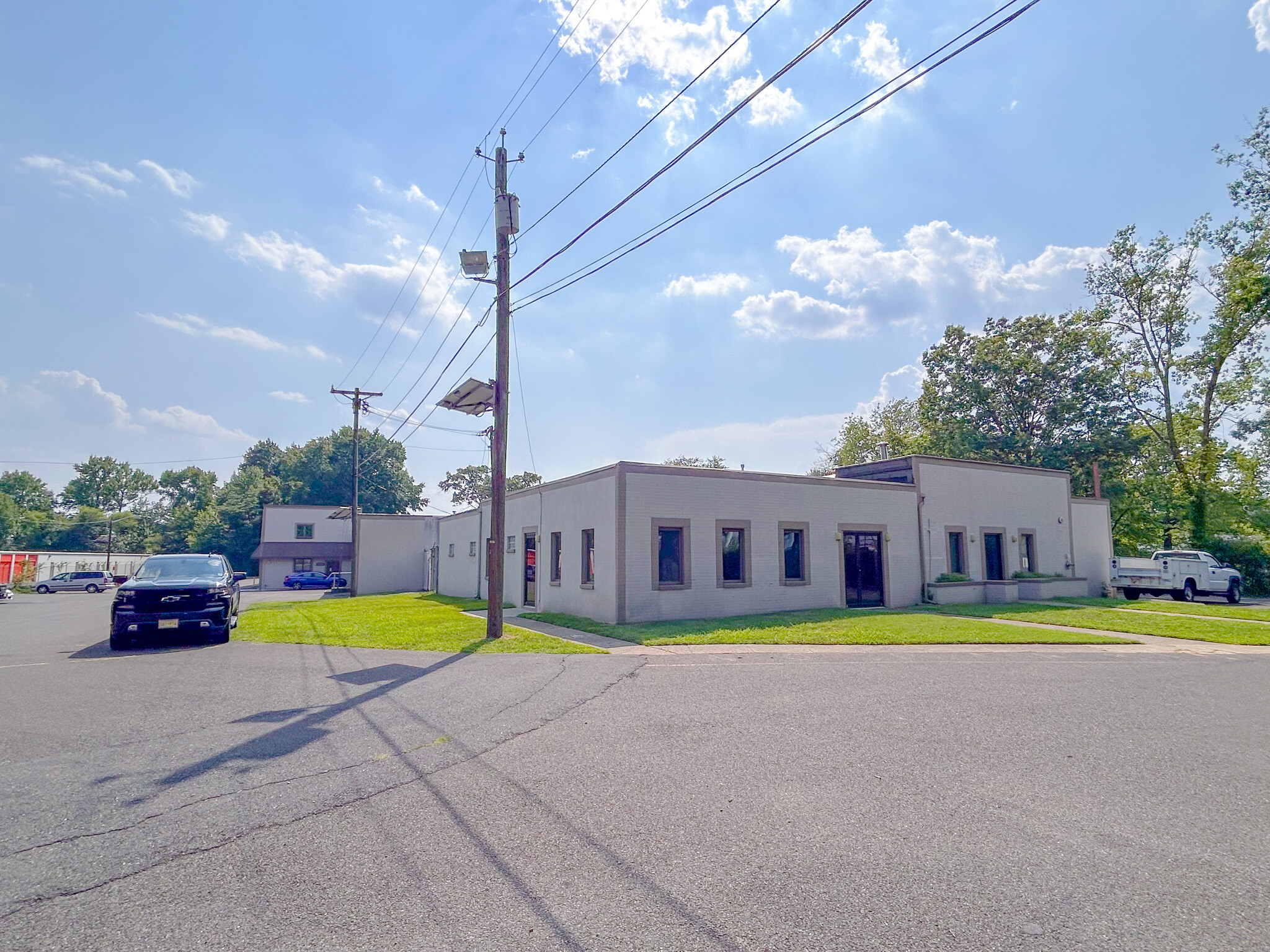450 S Fellowship Rd Industriel/Logistique 2 973 m² Inoccupé À vendre Maple Shade, NJ 08052
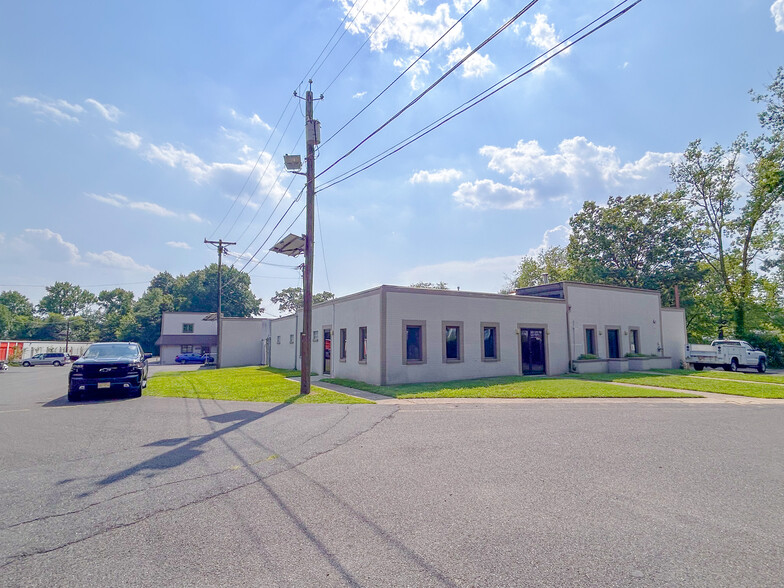
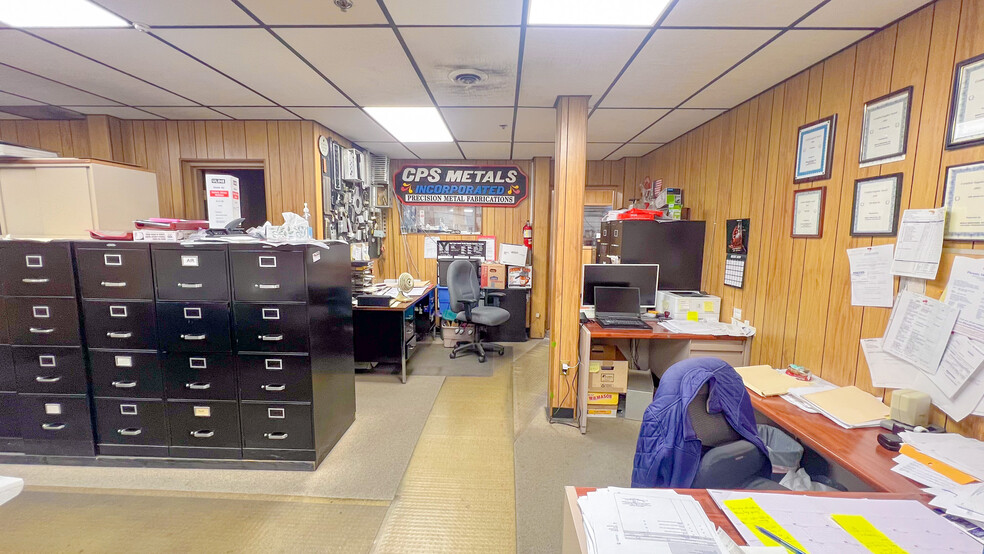
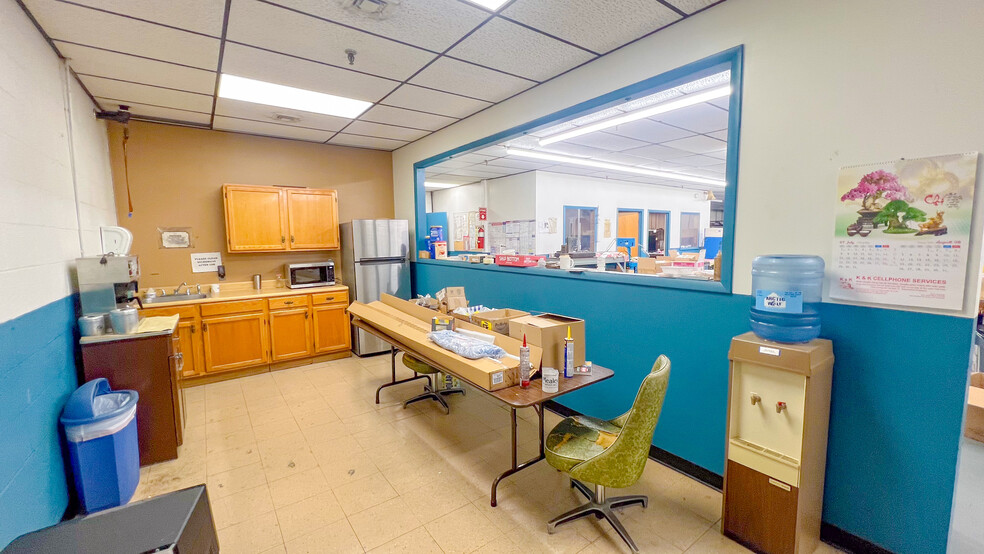
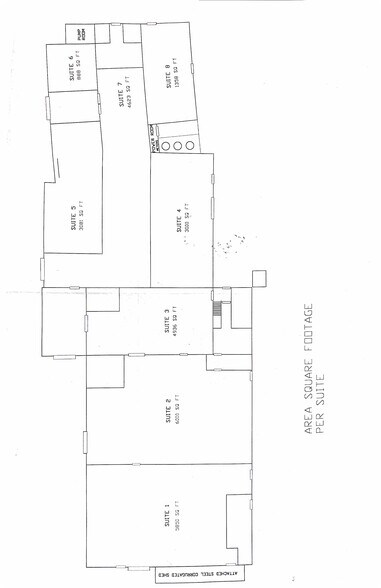
Certaines informations ont été traduites automatiquement.
INFORMATIONS PRINCIPALES SUR L'INVESTISSEMENT
- Ce bâtiment est situé sur +/- 3,01 acres et dispose d'un nouvel éclairage LED, de portes basculantes, d'une hauteur de plafond élevée dans la plupart des zones, d'espaces de bureaux
- Cet établissement est idéalement situé juste à côté de la route 73 et offre un accès facile aux principales autoroutes, notamment la route 38, la route 130, l'autoroute NJ Turnpike, l'I-295.
- Ce bâtiment est doté d'une capacité électrique importante, ce qui le rend idéal pour la fabrication légère, le stockage et d'autres utilisations industrielles légères
RÉSUMÉ ANALYTIQUE
- Bâtiment industriel léger/entrepôt bien entretenu de +/- 32 000 pieds carrés disponible à la vente et prêt à être utilisé immédiatement, offrant un espace polyvalent pour diverses opérations.
INFORMATIONS SUR L’IMMEUBLE
| Type de vente | Investissement ou propriétaire occupant |
| Type de bien | Industriel/Logistique |
| Sous-type de bien | Entrepôt |
| Classe d’immeuble | C |
| Surface du lot | 1,22 ha |
| Surface utile brute | 2 973 m² |
| Nb d’étages | 1 |
| Année de construction | 1978 |
| Ratio de stationnement | 0,19/1 000 m² |
| Nb d’accès plain-pied/portes niveau du sol | 6 |
| Zonage | C2 (PD) |
DISPONIBILITÉ DE L’ESPACE
- ESPACE
- SURFACE
- TYPE DE BIEN
- ÉTAT
- DISPONIBLE
For Lease – 6,000 SF Warehouse Space Total Area: 6,000 SF Clear Ceiling Height: 16 FT Mezzanine: Approx. 2,000 SF of built-out mezzanine HVAC: Gas heater installed Ideal Uses: Light industrial, storage, fabrication, or distribution
Total Area: 4,900 SF Clear Ceiling Height: 16 FT Office Space: Approx. 800 SF (2-story) HVAC: Heated warehouse & air-conditioned office Power: 3-phase
Total Area: 3,000 SF Clear Ceiling Height: 9–10 FT Office Space: Approx. 300 SF HVAC: Fully air-conditioned throughout Power: 3-phase electrical service Ideal Uses: creative workspace, storage, office / retail
Total Area: 3100 SF Clear Ceiling Height: 10-14FT Mezzanine: Approx. 1,000 SF of built-out mezzanine HVAC: Gas heater installed Ideal Uses: Light industrial, storage, fabrication, or distribution
Size: 850 SF HVAC: Fully air-conditioned Parking: Ample on-site parking available Highlights: Functional and efficient office space, ideal for service-based operations that require convenient, on-site parking for staff and vehicles
Total Area: 6,000 SF with 400 SF office Clear Ceiling Height: 14 FT Mezzanine: Approx. 500 SF of built-out mezzanine HVAC: air conditioned Ideal Uses: Light industrial, storage, fabrication, or distribution
| Espace | Surface | Type de bien | État | Disponible |
| 1er Ét. – Unit #2 | 557 m² | Industriel/Logistique | Construction achevée | Sept. 2025 |
| 1er Ét. – Unit #3 | 455 m² | Industriel/Logistique | - | Sept. 2025 |
| 1er Ét.-bureau Unit #4 | 279 m² | Bureaux/Local commercial | - | Sept. 2025 |
| 1er Ét. – Unit #5 | 288 m² | Industriel/Logistique | - | Sept. 2025 |
| 1er Ét.-bureau Unit #6 | 79 m² | Bureaux/Local commercial | - | Sept. 2025 |
| 1er Ét. – Unit #7 | 430 m² | Industriel/Logistique | - | Sept. 2025 |
1er Ét. – Unit #2
| Surface |
| 557 m² |
| Type de bien |
| Industriel/Logistique |
| État |
| Construction achevée |
| Disponible |
| Sept. 2025 |
1er Ét. – Unit #3
| Surface |
| 455 m² |
| Type de bien |
| Industriel/Logistique |
| État |
| - |
| Disponible |
| Sept. 2025 |
1er Ét.-bureau Unit #4
| Surface |
| 279 m² |
| Type de bien |
| Bureaux/Local commercial |
| État |
| - |
| Disponible |
| Sept. 2025 |
1er Ét. – Unit #5
| Surface |
| 288 m² |
| Type de bien |
| Industriel/Logistique |
| État |
| - |
| Disponible |
| Sept. 2025 |
1er Ét.-bureau Unit #6
| Surface |
| 79 m² |
| Type de bien |
| Bureaux/Local commercial |
| État |
| - |
| Disponible |
| Sept. 2025 |
1er Ét. – Unit #7
| Surface |
| 430 m² |
| Type de bien |
| Industriel/Logistique |
| État |
| - |
| Disponible |
| Sept. 2025 |
TAXES FONCIÈRES
| Numéro de parcelle | 19-00173-0000-00004 | Évaluation des aménagements | 439 676 € |
| Évaluation du terrain | 461 213 € | Évaluation totale | 900 890 € |

















