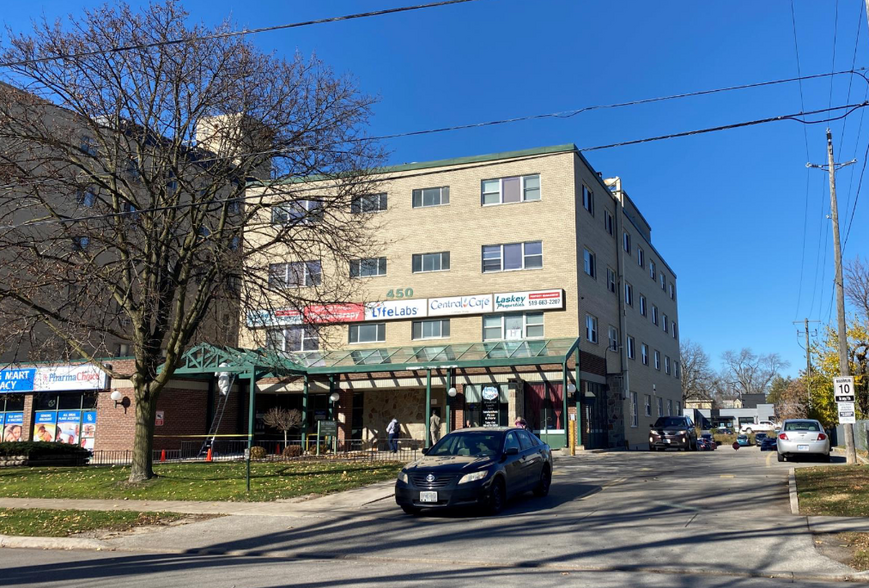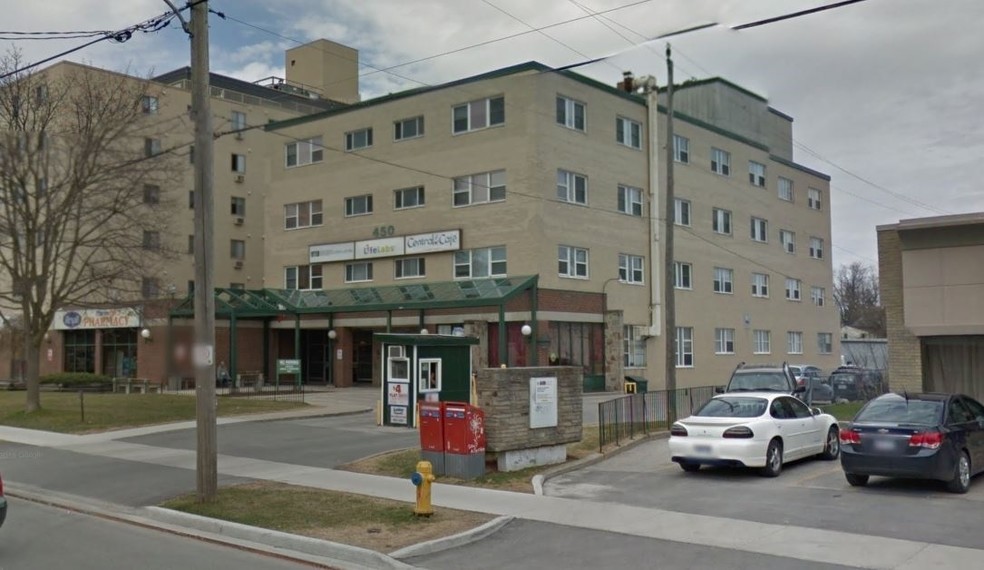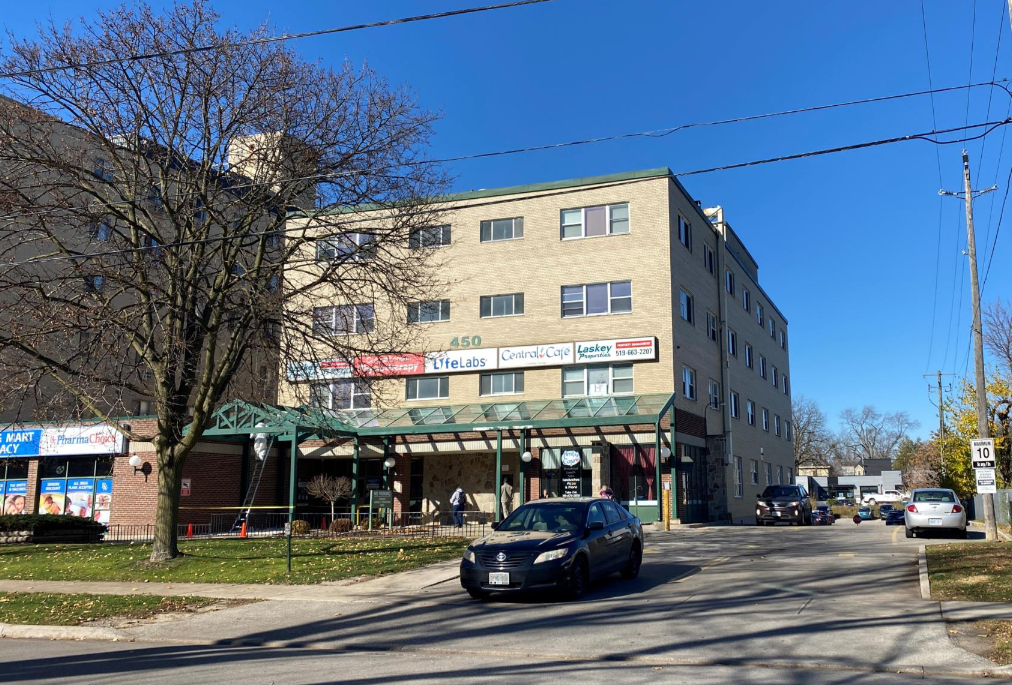
Cette fonctionnalité n’est pas disponible pour le moment.
Nous sommes désolés, mais la fonctionnalité à laquelle vous essayez d’accéder n’est pas disponible actuellement. Nous sommes au courant du problème et notre équipe travaille activement pour le résoudre.
Veuillez vérifier de nouveau dans quelques minutes. Veuillez nous excuser pour ce désagrément.
– L’équipe LoopNet
merci

Votre e-mail a été envoyé !
450 Central Ave Bureaux/Médical 39 – 232 m² À louer London, ON N6B 2E8


Certaines informations ont été traduites automatiquement.
TOUS LES ESPACES DISPONIBLES(3)
Afficher les loyers en
- ESPACE
- SURFACE
- DURÉE
- LOYER
- TYPE DE BIEN
- ÉTAT
- DISPONIBLE
Suite 107aconsisting of 625 SF located in on west side of MAIN floor of an established medical-dental building on Central near Maitland. 13' x 17' office, washroom, 2nd office, directly adjacent to boardroom (available to book at no charge). Parking available at $40 per vehicle. Professionally managed (on-site) with medical experience. Elevator, front & rear building entrances. Tenants & services synergy include Rexall Pharmacy, London X-Ray Associates, LifeLabs London, a mix of family physicians and specialists plus Amil's Cafe on the main floor. Additional Rent (shown as taxes) INCLUDES utilities. INCENTIVE for GP's: 1 yr FREE Net Rent with a 5 year lease. See Documents tab for Feature Sheet with floor plans.
- Le loyer ne comprend pas les services publics, les frais immobiliers ou les services de l’immeuble.
- Plan d’étage avec bureaux fermés
- Bureaux cloisonnés
- Climatisation centrale
- Entreposage sécurisé
- Lumière naturelle
- Accessible fauteuils roulants
- Parking Available
- Elevator
- Partiellement aménagé comme Cabinet médical standard
- Convient pour 2 - 5 Personnes
- Aire de réception
- Toilettes privées
- Éclairage encastré
- Détecteur de fumée
- Established Medical-Dental Building
- Professionally Managed
- Boardroom Available
Suite 203 consisting of 419 SF located in on east side of 2nd floor of an established medical-dental building on Central near Maitland. 2 exam rooms, reception, waiting room & washroom. Parking available at $40 per month. Professionally managed (on-site) with medical experience. Elevator, front & rear building entrances. Tenants & services synergy include Rexall Pharmacy, London X-Ray Associates, LifeLabs London, a mix of family physicians and specialists plus Amil's Cafe on the main floor. Boardroom available to book at no charge. Additional Rent (shown as taxes) INCLUDE utilities. INCENTIVE for GP's: 1 yr FREE Net Rent with a 5 year Lease. See Documents tab for Feature Sheet with floor plans.
- Le loyer ne comprend pas les services publics, les frais immobiliers ou les services de l’immeuble.
- Plan d’étage avec bureaux fermés
- Bureaux cloisonnés
- Climatisation centrale
- Entreposage sécurisé
- Lumière naturelle
- Accessible fauteuils roulants
- Parking Available
- Elevator
- Partiellement aménagé comme Cabinet médical standard
- Convient pour 2 - 4 Personnes
- Aire de réception
- Toilettes privées
- Éclairage encastré
- Détecteur de fumée
- Established Medical-Dental Building
- Professionally Managed
- Boardroom Available
Suite 410 consisting of 1,451 SF located on the west side of the 4th floor of an established medical-dental building on the north side of Central Ave. between Colborne & Maitland. Premises have 3 entrances which provides the opportunity to divide the space into smaller unit. Floor plan currently consists of reception and waiting area, plus 8 rooms (including 5 with sinks, kitchenette, washroom) and open areas Parking available at $40 per month. Professionally managed (on-site) with medical experience. Elevator, front & rear building entrances. Tenants & services synergy include Rexall Pharmacy, London X-Ray Associates, LifeLabs London, a mix of family physicians and specialists plus Amil's Cafe on the main floor. Boardroom available for tenants to book at no charge Contact Listing Agent for Landlord's standard Agreement to Lease & Credit Form and allow 5 days Irrevocable Additional Rent (shown as taxes) INCLUDES utilities and 5 day in-suite janitorial services.1 yr FREE Net Rent INCENTIVE to GP's with a 5 year Lease. See Documents tab for Feature Sheet with floor plans & pictures.
- Le loyer ne comprend pas les services publics, les frais immobiliers ou les services de l’immeuble.
- Convient pour 4 - 12 Personnes
- Aire de réception
- Toilettes privées
- Éclairage encastré
- Détecteur de fumée
- Established Medical-Dental Building
- Professionally Managed
- Boardroom Available
- Partiellement aménagé comme Cabinet médical standard
- 8 Bureaux privés
- Climatisation centrale
- Entreposage sécurisé
- Lumière naturelle
- Accessible fauteuils roulants
- Parking Available
- Elevator
| Espace | Surface | Durée | Loyer | Type de bien | État | Disponible |
| 1er étage, bureau 107A | 58 m² | 1-10 Ans | 68,92 € /m²/an 5,74 € /m²/mois 4 002 € /an 333,47 € /mois | Bureaux/Médical | Construction partielle | Maintenant |
| 2e étage, bureau 203 | 39 m² | 1-10 Ans | 68,92 € /m²/an 5,74 € /m²/mois 2 683 € /an 223,56 € /mois | Bureaux/Médical | Construction partielle | 30 jours |
| 4e étage, bureau 410 | 135 m² | 1-10 Ans | 68,92 € /m²/an 5,74 € /m²/mois 9 290 € /an 774,19 € /mois | Bureaux/Médical | Construction partielle | 01/06/2025 |
1er étage, bureau 107A
| Surface |
| 58 m² |
| Durée |
| 1-10 Ans |
| Loyer |
| 68,92 € /m²/an 5,74 € /m²/mois 4 002 € /an 333,47 € /mois |
| Type de bien |
| Bureaux/Médical |
| État |
| Construction partielle |
| Disponible |
| Maintenant |
2e étage, bureau 203
| Surface |
| 39 m² |
| Durée |
| 1-10 Ans |
| Loyer |
| 68,92 € /m²/an 5,74 € /m²/mois 2 683 € /an 223,56 € /mois |
| Type de bien |
| Bureaux/Médical |
| État |
| Construction partielle |
| Disponible |
| 30 jours |
4e étage, bureau 410
| Surface |
| 135 m² |
| Durée |
| 1-10 Ans |
| Loyer |
| 68,92 € /m²/an 5,74 € /m²/mois 9 290 € /an 774,19 € /mois |
| Type de bien |
| Bureaux/Médical |
| État |
| Construction partielle |
| Disponible |
| 01/06/2025 |
1er étage, bureau 107A
| Surface | 58 m² |
| Durée | 1-10 Ans |
| Loyer | 68,92 € /m²/an |
| Type de bien | Bureaux/Médical |
| État | Construction partielle |
| Disponible | Maintenant |
Suite 107aconsisting of 625 SF located in on west side of MAIN floor of an established medical-dental building on Central near Maitland. 13' x 17' office, washroom, 2nd office, directly adjacent to boardroom (available to book at no charge). Parking available at $40 per vehicle. Professionally managed (on-site) with medical experience. Elevator, front & rear building entrances. Tenants & services synergy include Rexall Pharmacy, London X-Ray Associates, LifeLabs London, a mix of family physicians and specialists plus Amil's Cafe on the main floor. Additional Rent (shown as taxes) INCLUDES utilities. INCENTIVE for GP's: 1 yr FREE Net Rent with a 5 year lease. See Documents tab for Feature Sheet with floor plans.
- Le loyer ne comprend pas les services publics, les frais immobiliers ou les services de l’immeuble.
- Partiellement aménagé comme Cabinet médical standard
- Plan d’étage avec bureaux fermés
- Convient pour 2 - 5 Personnes
- Bureaux cloisonnés
- Aire de réception
- Climatisation centrale
- Toilettes privées
- Entreposage sécurisé
- Éclairage encastré
- Lumière naturelle
- Détecteur de fumée
- Accessible fauteuils roulants
- Established Medical-Dental Building
- Parking Available
- Professionally Managed
- Elevator
- Boardroom Available
2e étage, bureau 203
| Surface | 39 m² |
| Durée | 1-10 Ans |
| Loyer | 68,92 € /m²/an |
| Type de bien | Bureaux/Médical |
| État | Construction partielle |
| Disponible | 30 jours |
Suite 203 consisting of 419 SF located in on east side of 2nd floor of an established medical-dental building on Central near Maitland. 2 exam rooms, reception, waiting room & washroom. Parking available at $40 per month. Professionally managed (on-site) with medical experience. Elevator, front & rear building entrances. Tenants & services synergy include Rexall Pharmacy, London X-Ray Associates, LifeLabs London, a mix of family physicians and specialists plus Amil's Cafe on the main floor. Boardroom available to book at no charge. Additional Rent (shown as taxes) INCLUDE utilities. INCENTIVE for GP's: 1 yr FREE Net Rent with a 5 year Lease. See Documents tab for Feature Sheet with floor plans.
- Le loyer ne comprend pas les services publics, les frais immobiliers ou les services de l’immeuble.
- Partiellement aménagé comme Cabinet médical standard
- Plan d’étage avec bureaux fermés
- Convient pour 2 - 4 Personnes
- Bureaux cloisonnés
- Aire de réception
- Climatisation centrale
- Toilettes privées
- Entreposage sécurisé
- Éclairage encastré
- Lumière naturelle
- Détecteur de fumée
- Accessible fauteuils roulants
- Established Medical-Dental Building
- Parking Available
- Professionally Managed
- Elevator
- Boardroom Available
4e étage, bureau 410
| Surface | 135 m² |
| Durée | 1-10 Ans |
| Loyer | 68,92 € /m²/an |
| Type de bien | Bureaux/Médical |
| État | Construction partielle |
| Disponible | 01/06/2025 |
Suite 410 consisting of 1,451 SF located on the west side of the 4th floor of an established medical-dental building on the north side of Central Ave. between Colborne & Maitland. Premises have 3 entrances which provides the opportunity to divide the space into smaller unit. Floor plan currently consists of reception and waiting area, plus 8 rooms (including 5 with sinks, kitchenette, washroom) and open areas Parking available at $40 per month. Professionally managed (on-site) with medical experience. Elevator, front & rear building entrances. Tenants & services synergy include Rexall Pharmacy, London X-Ray Associates, LifeLabs London, a mix of family physicians and specialists plus Amil's Cafe on the main floor. Boardroom available for tenants to book at no charge Contact Listing Agent for Landlord's standard Agreement to Lease & Credit Form and allow 5 days Irrevocable Additional Rent (shown as taxes) INCLUDES utilities and 5 day in-suite janitorial services.1 yr FREE Net Rent INCENTIVE to GP's with a 5 year Lease. See Documents tab for Feature Sheet with floor plans & pictures.
- Le loyer ne comprend pas les services publics, les frais immobiliers ou les services de l’immeuble.
- Partiellement aménagé comme Cabinet médical standard
- Convient pour 4 - 12 Personnes
- 8 Bureaux privés
- Aire de réception
- Climatisation centrale
- Toilettes privées
- Entreposage sécurisé
- Éclairage encastré
- Lumière naturelle
- Détecteur de fumée
- Accessible fauteuils roulants
- Established Medical-Dental Building
- Parking Available
- Professionally Managed
- Elevator
- Boardroom Available
CARACTÉRISTIQUES
- Property Manager sur place
- Climatisation
INFORMATIONS SUR L’IMMEUBLE
OCCUPANTS
- ÉTAGE
- NOM DE L’OCCUPANT
- SECTEUR D’ACTIVITÉ
- 2e
- CoreService Insurance Brokers Inc.
- Finance et assurances
- 1er
- Pharmachoice
- Enseigne
- 1er
- Rexall
- Enseigne
Présenté par

450 Central Ave
Hum, une erreur s’est produite lors de l’envoi de votre message. Veuillez réessayer.
Merci ! Votre message a été envoyé.











